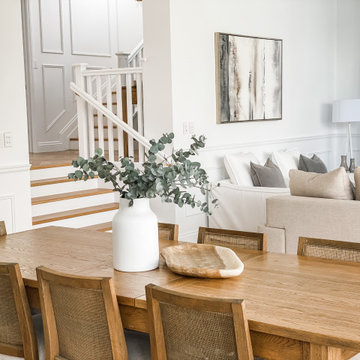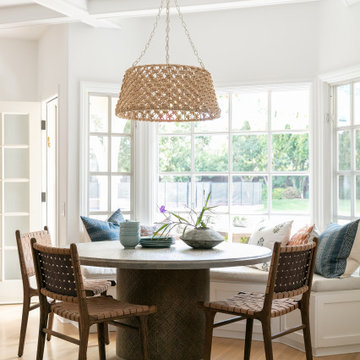1 637 foton på matplats
Sortera efter:
Budget
Sortera efter:Populärt i dag
121 - 140 av 1 637 foton
Artikel 1 av 2
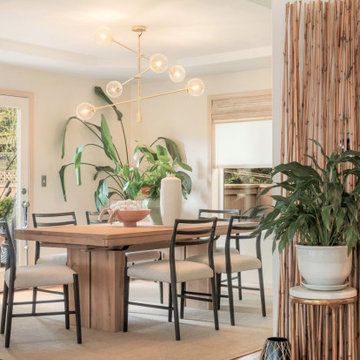
Calm, light & airy casual dining room in Modern and Japandi style.
Exempel på en mellanstor modern matplats med öppen planlösning, med mellanmörkt trägolv
Exempel på en mellanstor modern matplats med öppen planlösning, med mellanmörkt trägolv
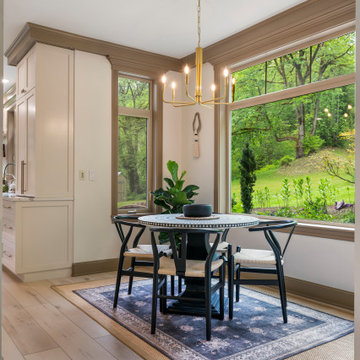
Clean and bright for a space where you can clear your mind and relax. Unique knots bring life and intrigue to this tranquil maple design. With the Modin Collection, we have raised the bar on luxury vinyl plank. The result is a new standard in resilient flooring. Modin offers true embossed in register texture, a low sheen level, a rigid SPC core, an industry-leading wear layer, and so much more.

a mid-century dining table and chairs at the open floor plan sits adjacent custom walnut cabinetry, with views of the golf course beyond
Inspiration för en mellanstor 50 tals matplats med öppen planlösning, med vita väggar, ljust trägolv, en standard öppen spis, en spiselkrans i sten och beiget golv
Inspiration för en mellanstor 50 tals matplats med öppen planlösning, med vita väggar, ljust trägolv, en standard öppen spis, en spiselkrans i sten och beiget golv
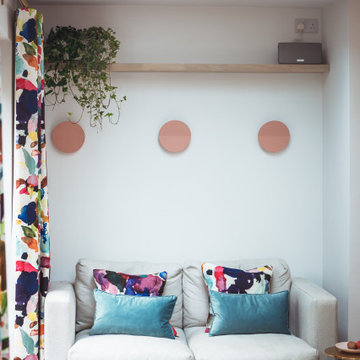
Comfy seating are to connect the kitchen and dining rooms. A bright spot to enjoy a coffee and good book overlooking the garden
Bild på ett mellanstort funkis kök med matplats, med vita väggar, ljust trägolv och grått golv
Bild på ett mellanstort funkis kök med matplats, med vita väggar, ljust trägolv och grått golv
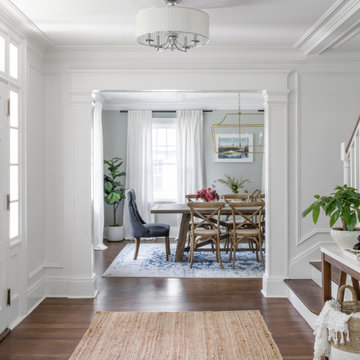
We renovated and updated this classic colonial home to feel timeless, curated, sun-filled, and tranquil. We used a dreamy color story of grays, creams, blues, and blacks throughout the space to tie each room together. We also used a mixture of metals and natural materials throughout the design to add eclectic elements to the design and make the whole home feel thoughtful, layered and connected.
In the entryway, we wanted to create a serious 'wow' moment. We wanted this space to feel open, airy, and super functional. We used the wood and marble console table to create a beautiful moment when you walk in the door, that can be utilized as a 'catch-all' by the whole family — you can't beat that stunning staircase backdrop!
The dining room is one of my favorite spaces in the whole home. I love the way the cased opening frames the room from the entry — It is a serious showstopper! I also love how the light floods into this room and makes the white linen drapes look so dreamy!
We used a large farmhouse-style, wood table as the focal point in the room and a beautiful brass lantern chandelier above. The table is over 8' long and feels substantial in the room. We used gray linen host chairs at the head of the table to contrast the warm brown tones in the table and bistro chairs.
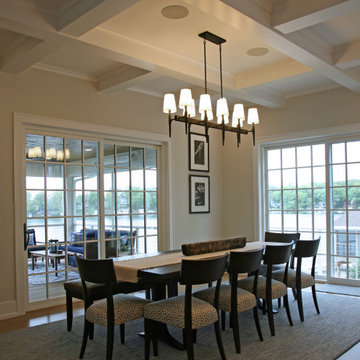
The coffered ceiling in the dining room positions perfectly over the table seating for ten. Walkouts on both sides of the room give guests an opportunity to relax on the screen porch after a meal or head down to the lake.
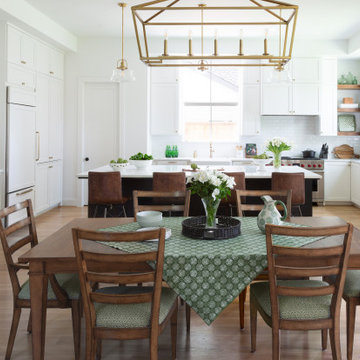
Dining Room open concept light wood flooring with black and white details and built-in cabinetry.
Inspiration för 60 tals matplatser, med vita väggar och ljust trägolv
Inspiration för 60 tals matplatser, med vita väggar och ljust trägolv

Designed for intimate gatherings, this charming oval-shaped dining room offers European appeal with its white-painted brick veneer walls and exquisite ceiling treatment. Visible through the window at left is a well-stocked wine room.
Project Details // Sublime Sanctuary
Upper Canyon, Silverleaf Golf Club
Scottsdale, Arizona
Architecture: Drewett Works
Builder: American First Builders
Interior Designer: Michele Lundstedt
Landscape architecture: Greey | Pickett
Photography: Werner Segarra
https://www.drewettworks.com/sublime-sanctuary/
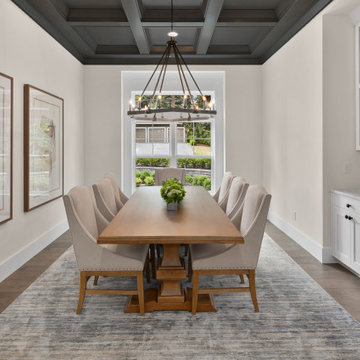
Formal dining room with coffered ceiling and built-in hutch.
Foto på en stor amerikansk separat matplats, med vita väggar, mellanmörkt trägolv och brunt golv
Foto på en stor amerikansk separat matplats, med vita väggar, mellanmörkt trägolv och brunt golv
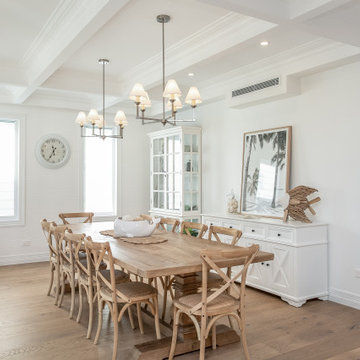
Inspiration för mellanstora maritima kök med matplatser, med vita väggar, mellanmörkt trägolv, en standard öppen spis och brunt golv
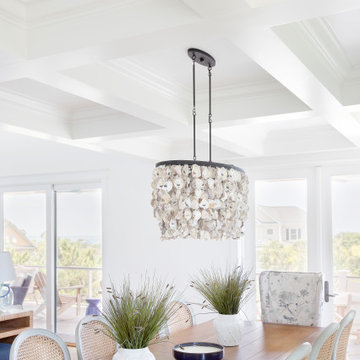
This bright and airy dining space is open to the kitchen and living room for optimal entertaining options. A coffered ceiling adds height and interest and French doors open up to a second story covered porch with ocean views. A rustic oyster shell chandelier is a visual showstopper.

Klassisk inredning av en matplats med öppen planlösning, med vita väggar, mellanmörkt trägolv och brunt golv

We love this dining room's coffered ceiling, dining area, custom millwork & molding, plus the chandeliers and arched entryways!
Foto på en stor vintage separat matplats, med beige väggar, klinkergolv i porslin, en standard öppen spis, en spiselkrans i sten och flerfärgat golv
Foto på en stor vintage separat matplats, med beige väggar, klinkergolv i porslin, en standard öppen spis, en spiselkrans i sten och flerfärgat golv
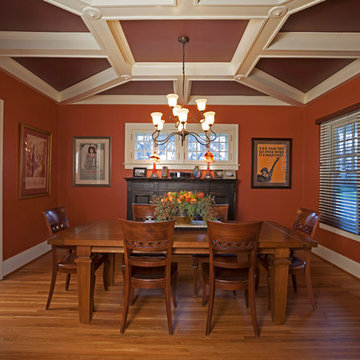
The dining room was blessed with coffered ceilings so Dan David Design chose paint colors to make it the focal point of the room.
Foto på en mellanstor amerikansk separat matplats, med orange väggar, ljust trägolv och brunt golv
Foto på en mellanstor amerikansk separat matplats, med orange väggar, ljust trägolv och brunt golv
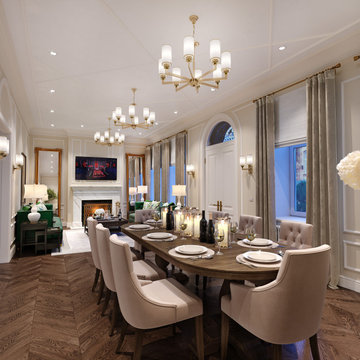
3D rendering of an open living and dining area in traditional style.
Foto på en mellanstor vintage matplats med öppen planlösning, med beige väggar, mellanmörkt trägolv, en standard öppen spis, en spiselkrans i sten och brunt golv
Foto på en mellanstor vintage matplats med öppen planlösning, med beige väggar, mellanmörkt trägolv, en standard öppen spis, en spiselkrans i sten och brunt golv
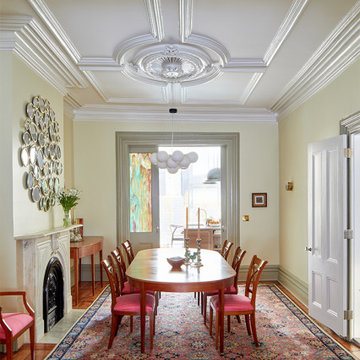
Foto på en mellanstor vintage separat matplats, med gula väggar, mellanmörkt trägolv, en standard öppen spis, en spiselkrans i sten och brunt golv
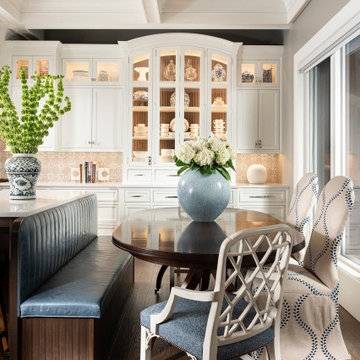
Idéer för att renovera ett litet vintage kök med matplats, med grå väggar, mellanmörkt trägolv och brunt golv
1 637 foton på matplats
7

