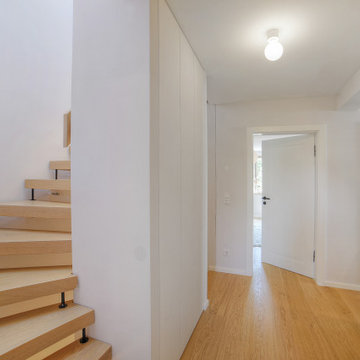34 046 foton på mellanstor hall
Sortera efter:
Budget
Sortera efter:Populärt i dag
301 - 320 av 34 046 foton
Artikel 1 av 2
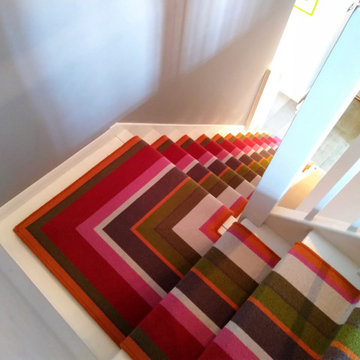
Brightly coloured striped staircase runner with whipped edging and mitred angle detail on mid-landing to maintain flow of stripes.
Idéer för en mellanstor modern hall, med grå väggar, heltäckningsmatta och flerfärgat golv
Idéer för en mellanstor modern hall, med grå väggar, heltäckningsmatta och flerfärgat golv

Hallway connecting all the rooms with lots of natural light and Crittall style glass doors to sitting room
Inspiration för mellanstora eklektiska hallar, med grå väggar, bambugolv och brunt golv
Inspiration för mellanstora eklektiska hallar, med grå väggar, bambugolv och brunt golv
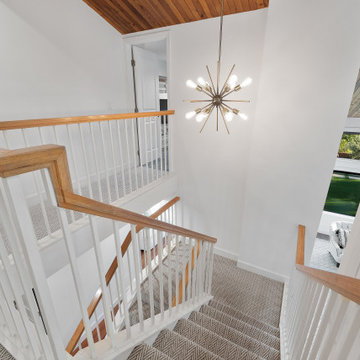
Unique opportunity to live your best life in this architectural home. Ideally nestled at the end of a serene cul-de-sac and perfectly situated at the top of a knoll with sweeping mountain, treetop, and sunset views- some of the best in all of Westlake Village! Enter through the sleek mahogany glass door and feel the awe of the grand two story great room with wood-clad vaulted ceilings, dual-sided gas fireplace, custom windows w/motorized blinds, and gleaming hardwood floors. Enjoy luxurious amenities inside this organic flowing floorplan boasting a cozy den, dream kitchen, comfortable dining area, and a masterpiece entertainers yard. Lounge around in the high-end professionally designed outdoor spaces featuring: quality craftsmanship wood fencing, drought tolerant lush landscape and artificial grass, sleek modern hardscape with strategic landscape lighting, built in BBQ island w/ plenty of bar seating and Lynx Pro-Sear Rotisserie Grill, refrigerator, and custom storage, custom designed stone gas firepit, attached post & beam pergola ready for stargazing, cafe lights, and various calming water features—All working together to create a harmoniously serene outdoor living space while simultaneously enjoying 180' views! Lush grassy side yard w/ privacy hedges, playground space and room for a farm to table garden! Open concept luxe kitchen w/SS appliances incl Thermador gas cooktop/hood, Bosch dual ovens, Bosch dishwasher, built in smart microwave, garden casement window, customized maple cabinetry, updated Taj Mahal quartzite island with breakfast bar, and the quintessential built-in coffee/bar station with appliance storage! One bedroom and full bath downstairs with stone flooring and counter. Three upstairs bedrooms, an office/gym, and massive bonus room (with potential for separate living quarters). The two generously sized bedrooms with ample storage and views have access to a fully upgraded sumptuous designer bathroom! The gym/office boasts glass French doors, wood-clad vaulted ceiling + treetop views. The permitted bonus room is a rare unique find and has potential for possible separate living quarters. Bonus Room has a separate entrance with a private staircase, awe-inspiring picture windows, wood-clad ceilings, surround-sound speakers, ceiling fans, wet bar w/fridge, granite counters, under-counter lights, and a built in window seat w/storage. Oversized master suite boasts gorgeous natural light, endless views, lounge area, his/hers walk-in closets, and a rustic spa-like master bath featuring a walk-in shower w/dual heads, frameless glass door + slate flooring. Maple dual sink vanity w/black granite, modern brushed nickel fixtures, sleek lighting, W/C! Ultra efficient laundry room with laundry shoot connecting from upstairs, SS sink, waterfall quartz counters, and built in desk for hobby or work + a picturesque casement window looking out to a private grassy area. Stay organized with the tastefully handcrafted mudroom bench, hooks, shelving and ample storage just off the direct 2 car garage! Nearby the Village Homes clubhouse, tennis & pickle ball courts, ample poolside lounge chairs, tables, and umbrellas, full-sized pool for free swimming and laps, an oversized children's pool perfect for entertaining the kids and guests, complete with lifeguards on duty and a wonderful place to meet your Village Homes neighbors. Nearby parks, schools, shops, hiking, lake, beaches, and more. Live an intentionally inspired life at 2228 Knollcrest — a sprawling architectural gem!
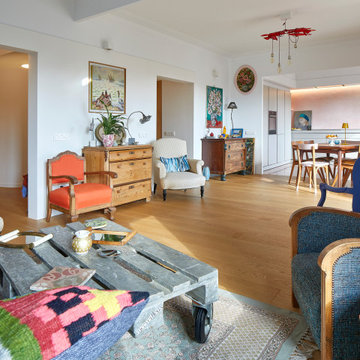
Foto på en mellanstor eklektisk hall, med vita väggar, mellanmörkt trägolv och brunt golv
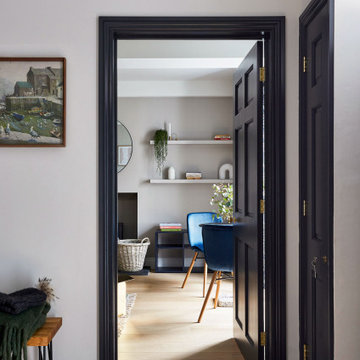
A grade II listed Georgian property in Pembrokeshire with a contemporary and colourful interior.
Idéer för en mellanstor hall, med vita väggar och ljust trägolv
Idéer för en mellanstor hall, med vita väggar och ljust trägolv
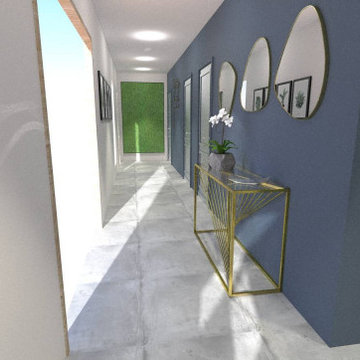
Vous avez ici la vue de l'autre côté de l'entrée.
Mon client souhaitait créer un effet "Waouh" lorsque quelqu'un entre chez lui.
C'est pour cela que nous avons opté pour du mobilier haut-de-gamme : une console dorée avec un plateau en verre, ainsi que trois miroirs aux formes originales.
Au fond, vous pouvez voir un cadre de végétaux stabilisés, pour apporter une touche de nature tout en restant chic. L'objectif était de mettre en valeur la longueur du couloir, de l'habiller sans le surcharger.
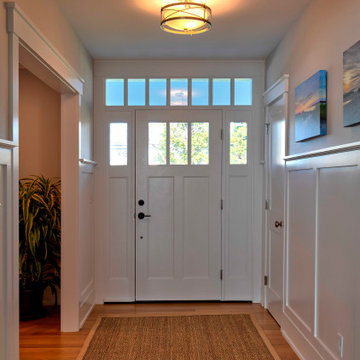
Thermatru Craftsman fiberglass style door.
CT Lighting fixture
5 ft. tall recessed panel wainscotting
4” white oak flooring with natural, water-based finish
Craftsman style interior trim to give the home simple, neat, clean lines

Bild på en mellanstor funkis hall, med grå väggar, laminatgolv och beiget golv
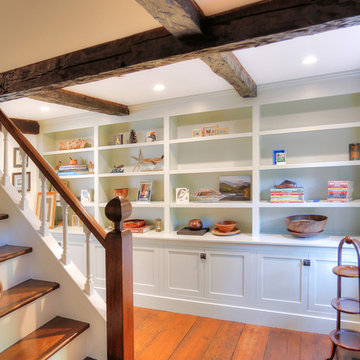
Idéer för en mellanstor lantlig hall, med beige väggar, mellanmörkt trägolv och brunt golv
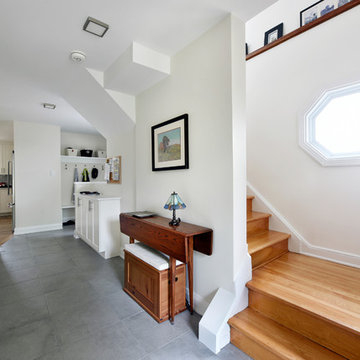
Idéer för att renovera en mellanstor vintage hall, med vita väggar, klinkergolv i porslin och grått golv
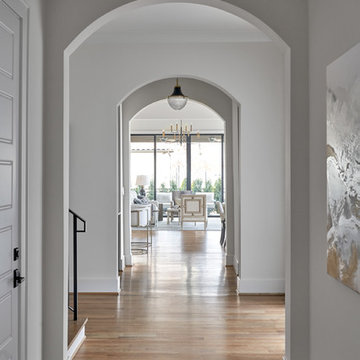
Hall looking into the entryway, kitchen, and living areas. Hardwood flooring is 5" white oak, provided and installed by Natural Selections.
Idéer för en mellanstor klassisk hall, med vita väggar, mellanmörkt trägolv och beiget golv
Idéer för en mellanstor klassisk hall, med vita väggar, mellanmörkt trägolv och beiget golv
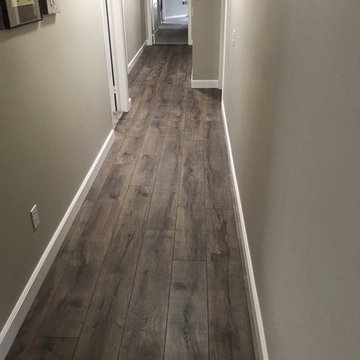
Inspiration för mellanstora moderna hallar, med grå väggar, vinylgolv och grått golv
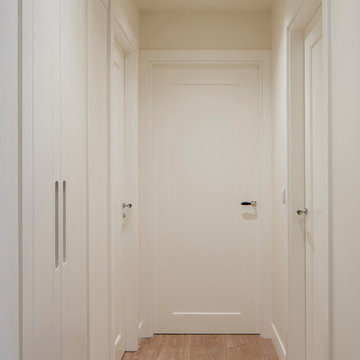
Proyecto de decoración, dirección y ejecución de obra: Sube Interiorismo www.subeinteriorismo.com
Fotografía Erlantz Biderbost
Inredning av en klassisk mellanstor hall, med beige väggar, laminatgolv och brunt golv
Inredning av en klassisk mellanstor hall, med beige väggar, laminatgolv och brunt golv
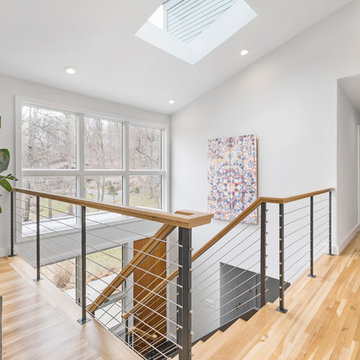
Idéer för att renovera en mellanstor funkis hall, med vita väggar, ljust trägolv och beiget golv

Rear entryway with custom built mud room lockers and stained wood bench - plenty of storage space - a view into the half bathroom with shiplap walls, and laundry room!
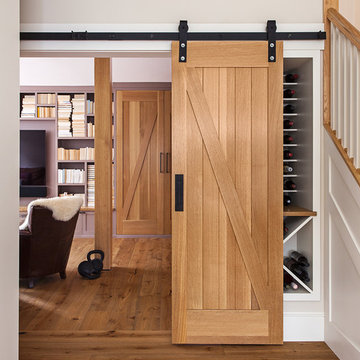
Michele Lee Wilson
Amerikansk inredning av en mellanstor hall, med vita väggar, mellanmörkt trägolv och brunt golv
Amerikansk inredning av en mellanstor hall, med vita väggar, mellanmörkt trägolv och brunt golv
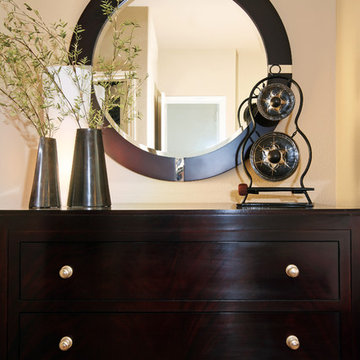
Inspiration för mellanstora asiatiska hallar, med beige väggar, heltäckningsmatta och beiget golv
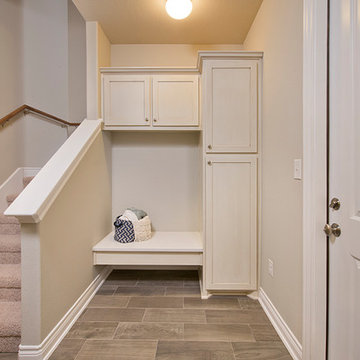
The Wimberley provides a beautifully designed open living space. The elegant master suite has his and her closets and an oversized master shower. The two other spacious bedrooms share a Jack and Jill bathroom with separate vanities. The great room features soaring cathedral ceilings with wood truss beams and flows into the kitchen with an eating bar and large walk-in pantry. The Wimberley offers a two car garage that provides extra storage and leads into a large drop zone. The bonus room upstairs adds more versatile space. Tour the fully furnished Wimberley at our Boerne Design Center.
34 046 foton på mellanstor hall
16
