71 769 foton på mellanstor uteplats
Sortera efter:
Budget
Sortera efter:Populärt i dag
101 - 120 av 71 769 foton
Artikel 1 av 2
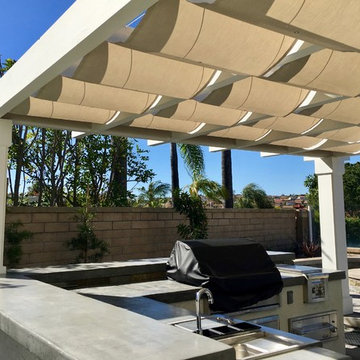
Custom Sunbrella Retracting Sun Shades. This outdoor kitchen was a new build and needed protection from the harsh sun. Costello Contruction and Associates, Inc. built the structure keeping in mind the specs for the shading. The Sunbrella shades offer UV protection and retract manually on stainless steel cabling components. Shades can be constructed with solar shading that offer UV protection. Photo by Dian Garbarini
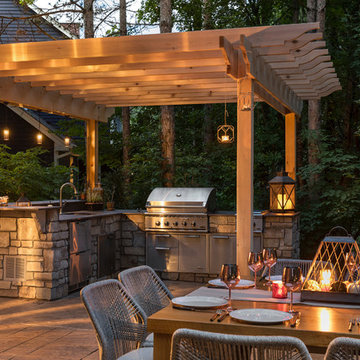
Existing mature pine trees canopy this outdoor living space. The homeowners had envisioned a space to relax with their large family and entertain by cooking and dining, cocktails or just a quiet time alone around the firepit. The large outdoor kitchen island and bar has more than ample storage space, cooking and prep areas, and dimmable pendant task lighting. The island, the dining area and the casual firepit lounge are all within conversation areas of each other. The overhead pergola creates just enough of a canopy to define the main focal point; the natural stone and Dekton finished outdoor island.
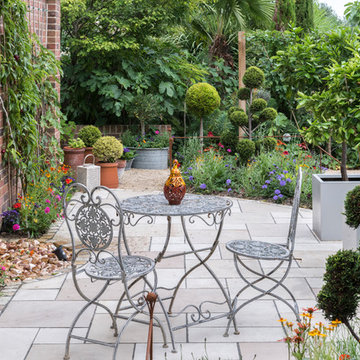
Nicola Stocken
Idéer för en mellanstor klassisk uteplats längs med huset, med en fontän och marksten i betong
Idéer för en mellanstor klassisk uteplats längs med huset, med en fontän och marksten i betong
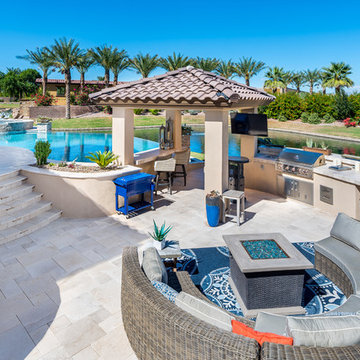
Foto på en mellanstor funkis uteplats på baksidan av huset, med utekök, kakelplattor och ett lusthus
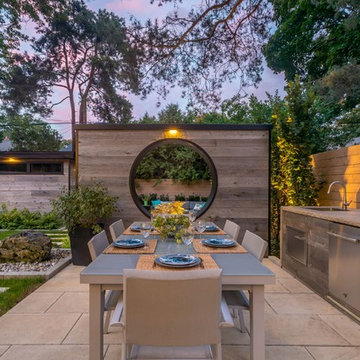
Cameron Street Photography
Inspiration för mellanstora klassiska uteplatser på baksidan av huset
Inspiration för mellanstora klassiska uteplatser på baksidan av huset
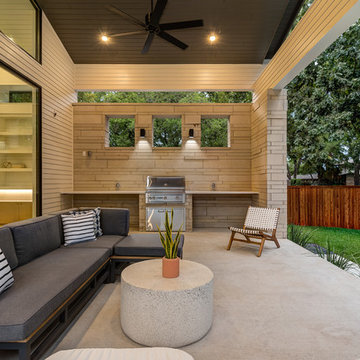
Skandinavisk inredning av en mellanstor uteplats på baksidan av huset, med betongplatta och takförlängning

Inredning av en klassisk mellanstor uteplats på baksidan av huset, med en öppen spis och grus
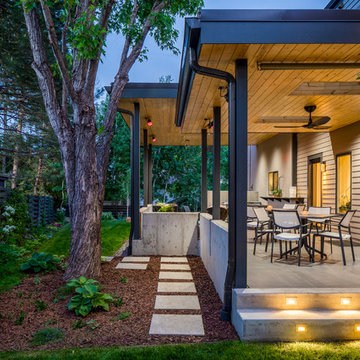
Modern outdoor patio expansion. Indoor-Outdoor Living and Dining. Poured concrete walls, steel posts, bluestain pine ceilings, skylights, standing seam metal roof, firepit, and modern landscaping. Photo by Jess Blackwell
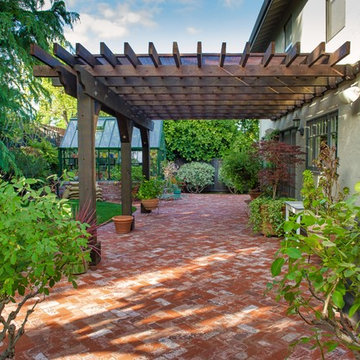
Photography by Brent Bear
Inspiration för mellanstora klassiska uteplatser på baksidan av huset, med utekrukor, marksten i tegel och en pergola
Inspiration för mellanstora klassiska uteplatser på baksidan av huset, med utekrukor, marksten i tegel och en pergola

Every day is a vacation in this Thousand Oaks Mediterranean-style outdoor living paradise. This transitional space is anchored by a serene pool framed by flagstone and elegant landscaping. The outdoor living space emphasizes the natural beauty of the surrounding area while offering all the advantages and comfort of indoor amenities, including stainless-steel appliances, custom beverage fridge, and a wood-burning fireplace. The dark stain and raised panel detail of the cabinets pair perfectly with the El Dorado stone pulled throughout this design; and the airy combination of chandeliers and natural lighting produce a charming, relaxed environment.
Flooring
Kitchen and Pool Areas: Concrete
Deck: Fiberon deck material
Light Fixtures: Chandelier
Stone/Masonry: El Dorado
Photographer: Tom Clary
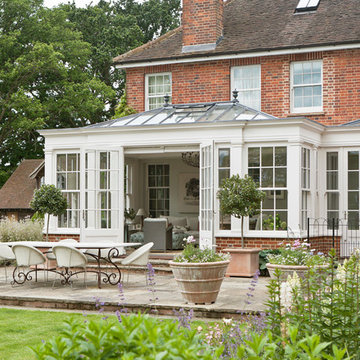
his Orangery was designed with a dual purpose. The main area is a family room for relaxing and dining, whilst to the side is a separate entrance providing direct access to the home. Each area is separated by an internal screen with doors, providing flexibility of use.
It was also designed with features that mirror those on the main house.
Vale Paint Colour- Exterior Lighthouse, Interior Lighthouse
Size- 8.7M X 4.8M
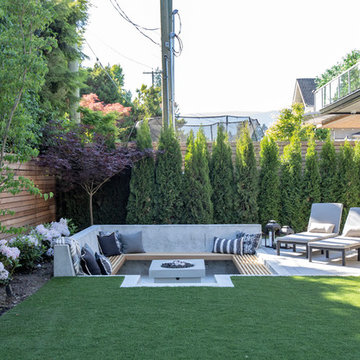
Idéer för en mellanstor modern uteplats på baksidan av huset, med en öppen spis och betongplatta

Located in Studio City's Wrightwood Estates, Levi Construction’s latest residency is a two-story mid-century modern home that was re-imagined and extensively remodeled with a designer’s eye for detail, beauty and function. Beautifully positioned on a 9,600-square-foot lot with approximately 3,000 square feet of perfectly-lighted interior space. The open floorplan includes a great room with vaulted ceilings, gorgeous chef’s kitchen featuring Viking appliances, a smart WiFi refrigerator, and high-tech, smart home technology throughout. There are a total of 5 bedrooms and 4 bathrooms. On the first floor there are three large bedrooms, three bathrooms and a maid’s room with separate entrance. A custom walk-in closet and amazing bathroom complete the master retreat. The second floor has another large bedroom and bathroom with gorgeous views to the valley. The backyard area is an entertainer’s dream featuring a grassy lawn, covered patio, outdoor kitchen, dining pavilion, seating area with contemporary fire pit and an elevated deck to enjoy the beautiful mountain view.
Project designed and built by
Levi Construction
http://www.leviconstruction.com/
Levi Construction is specialized in designing and building custom homes, room additions, and complete home remodels. Contact us today for a quote.
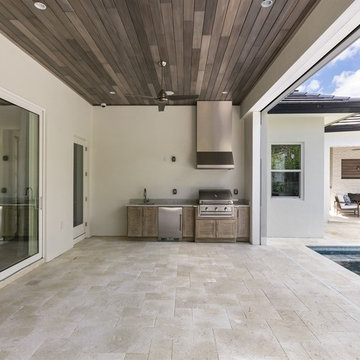
Bild på en mellanstor vintage uteplats på baksidan av huset, med naturstensplattor, en öppen spis och ett lusthus
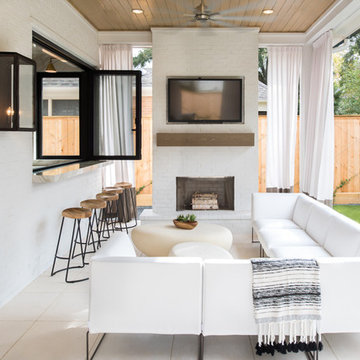
Inspiration för mellanstora moderna uteplatser på baksidan av huset, med kakelplattor, takförlängning och en eldstad
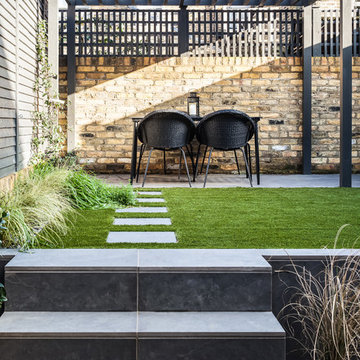
Inredning av en modern mellanstor uteplats på baksidan av huset, med naturstensplattor och en pergola
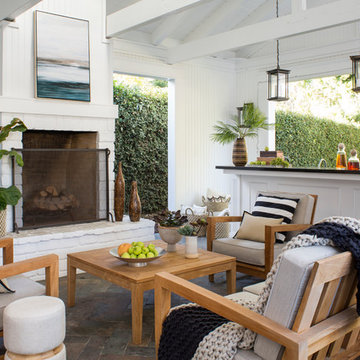
Meghan Bob Photography
Exempel på en mellanstor klassisk uteplats, med naturstensplattor och takförlängning
Exempel på en mellanstor klassisk uteplats, med naturstensplattor och takförlängning
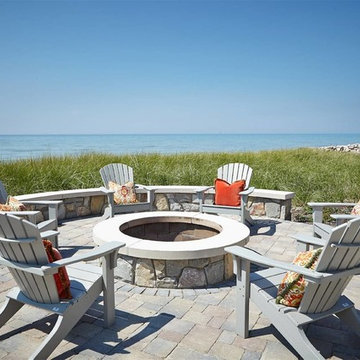
Go to www.GAMBRICK.com or call 732.892.1386 for additional information.
Exempel på en mellanstor maritim uteplats på baksidan av huset, med en öppen spis och marksten i betong
Exempel på en mellanstor maritim uteplats på baksidan av huset, med en öppen spis och marksten i betong
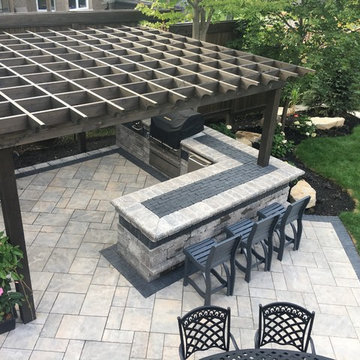
Idéer för att renovera en mellanstor vintage uteplats på baksidan av huset, med utekök, marksten i betong och en pergola
71 769 foton på mellanstor uteplats
6
