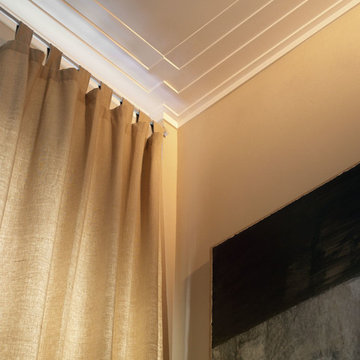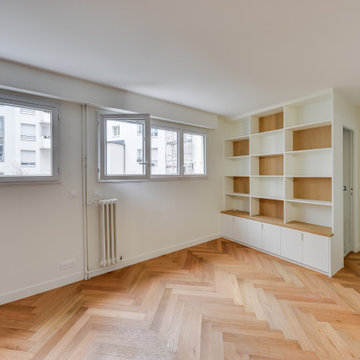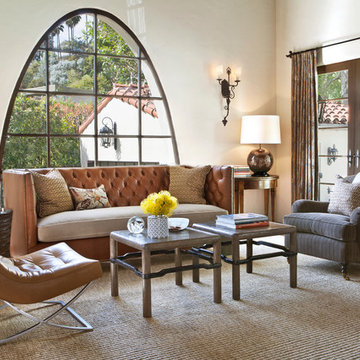314 877 foton på mellanstort sällskapsrum
Sortera efter:
Budget
Sortera efter:Populärt i dag
121 - 140 av 314 877 foton
Artikel 1 av 2

Inredning av ett industriellt mellanstort separat vardagsrum, med röda väggar och mellanmörkt trägolv

The Fontana Bridge residence is a mountain modern lake home located in the mountains of Swain County. The LEED Gold home is mountain modern house designed to integrate harmoniously with the surrounding Appalachian mountain setting. The understated exterior and the thoughtfully chosen neutral palette blend into the topography of the wooded hillside.

Foto på ett mellanstort funkis allrum med öppen planlösning, med ljust trägolv, en bred öppen spis, vita väggar, en spiselkrans i trä och beiget golv

SpaceCrafting
Foto på ett mellanstort rustikt uterum, med mellanmörkt trägolv, en standard öppen spis, tak, grått golv och en spiselkrans i sten
Foto på ett mellanstort rustikt uterum, med mellanmörkt trägolv, en standard öppen spis, tak, grått golv och en spiselkrans i sten

Photo: Stacy Vazquez-Abrams
Foto på ett mellanstort vintage separat vardagsrum, med vita väggar, ett finrum, mörkt trägolv, en standard öppen spis och en spiselkrans i sten
Foto på ett mellanstort vintage separat vardagsrum, med vita väggar, ett finrum, mörkt trägolv, en standard öppen spis och en spiselkrans i sten

Inredning av ett maritimt mellanstort separat vardagsrum, med ett finrum, grå väggar, mörkt trägolv, en öppen hörnspis och en spiselkrans i sten

Idéer för att renovera ett mellanstort vintage vardagsrum, med ett finrum, beige väggar, en standard öppen spis, en spiselkrans i trä, brunt golv och vinylgolv

Custom media room home theater complete with gray sectional couch, gray carpet, black walls, projection tv, stainless steel wall sconces, and orange artwork to finish the look.

This sunroom faces into a private outdoor courtyard. With the use of oversized, double-pivoting doors, the inside and outside spaces are seamlessly connected. In the cooler months, the room is a warm enclosed space bathed in sunlight and surrounded by plants.
Aaron Leitz Photography

award winning builder, dark wood coffee table, real stone, tv over fireplace, two story great room, high ceilings
tray ceiling
crystal chandelier
Klassisk inredning av ett mellanstort allrum med öppen planlösning, med beige väggar, mörkt trägolv, en standard öppen spis, en spiselkrans i sten och en väggmonterad TV
Klassisk inredning av ett mellanstort allrum med öppen planlösning, med beige väggar, mörkt trägolv, en standard öppen spis, en spiselkrans i sten och en väggmonterad TV

Photo Credit: Mark Woods
Exempel på ett mellanstort industriellt allrum med öppen planlösning, med betonggolv, vita väggar och en fristående TV
Exempel på ett mellanstort industriellt allrum med öppen planlösning, med betonggolv, vita väggar och en fristående TV

Art Deco style Interior featuring New-York Art Deco style crown molding. Inspired by the artistic representations of countries like Africa, Egypt, and Mexico; the Art Deco style combined the traditional geometric pattern of indigenous peoples with the bold graphics and fresh designs of modern art

This homage to prairie style architecture located at The Rim Golf Club in Payson, Arizona was designed for owner/builder/landscaper Tom Beck.
This home appears literally fastened to the site by way of both careful design as well as a lichen-loving organic material palatte. Forged from a weathering steel roof (aka Cor-Ten), hand-formed cedar beams, laser cut steel fasteners, and a rugged stacked stone veneer base, this home is the ideal northern Arizona getaway.
Expansive covered terraces offer views of the Tom Weiskopf and Jay Morrish designed golf course, the largest stand of Ponderosa Pines in the US, as well as the majestic Mogollon Rim and Stewart Mountains, making this an ideal place to beat the heat of the Valley of the Sun.
Designing a personal dwelling for a builder is always an honor for us. Thanks, Tom, for the opportunity to share your vision.
Project Details | Northern Exposure, The Rim – Payson, AZ
Architect: C.P. Drewett, AIA, NCARB, Drewett Works, Scottsdale, AZ
Builder: Thomas Beck, LTD, Scottsdale, AZ
Photographer: Dino Tonn, Scottsdale, AZ

Coming from Minnesota this couple already had an appreciation for a woodland retreat. Wanting to lay some roots in Sun Valley, Idaho, guided the incorporation of historic hewn, stone and stucco into this cozy home among a stand of aspens with its eye on the skiing and hiking of the surrounding mountains.
Miller Architects, PC

Idéer för att renovera ett mellanstort vintage allrum med öppen planlösning, med ett finrum, grå väggar, mellanmörkt trägolv och en standard öppen spis

Photo by: Joshua Caldwell
Bild på ett mellanstort vintage avskilt allrum, med ett bibliotek, mellanmörkt trägolv och brunt golv
Bild på ett mellanstort vintage avskilt allrum, med ett bibliotek, mellanmörkt trägolv och brunt golv

Chad Holder
Idéer för att renovera ett mellanstort funkis allrum med öppen planlösning, med betonggolv, vita väggar och en fristående TV
Idéer för att renovera ett mellanstort funkis allrum med öppen planlösning, med betonggolv, vita väggar och en fristående TV

Brent Moss Photography
Idéer för mellanstora funkis allrum med öppen planlösning, med ett spelrum, heltäckningsmatta, en standard öppen spis, en spiselkrans i sten och flerfärgade väggar
Idéer för mellanstora funkis allrum med öppen planlösning, med ett spelrum, heltäckningsmatta, en standard öppen spis, en spiselkrans i sten och flerfärgade väggar

La photo est prise depuis la salle de lecture, on appaerçoit la salle de bain et la porte des toilettes.
La bibliotheque de la salle de lecture a été réalisé en médium peint et en chêne, avec la partie basse entièrement fermée
314 877 foton på mellanstort sällskapsrum
7




