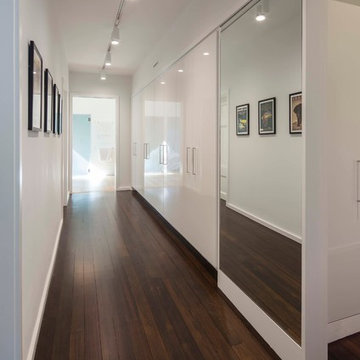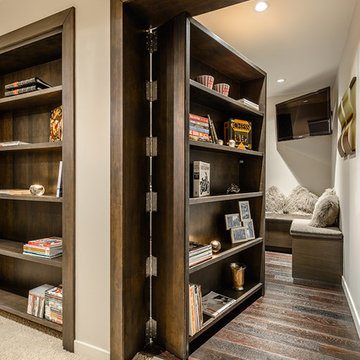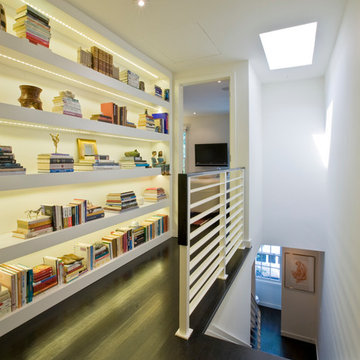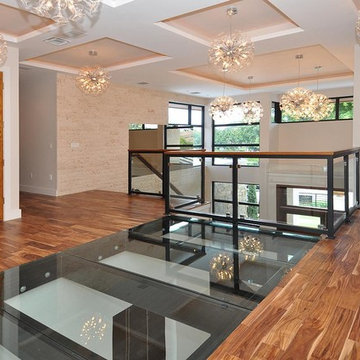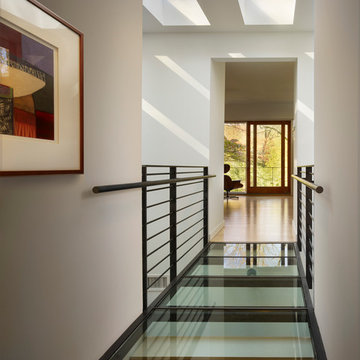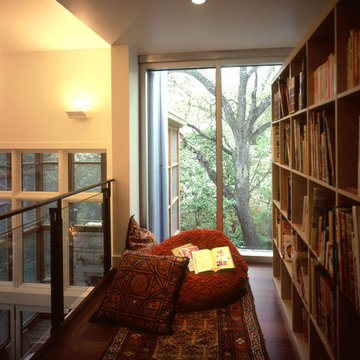117 803 foton på modern hall
Sortera efter:
Budget
Sortera efter:Populärt i dag
201 - 220 av 117 803 foton
Artikel 1 av 2
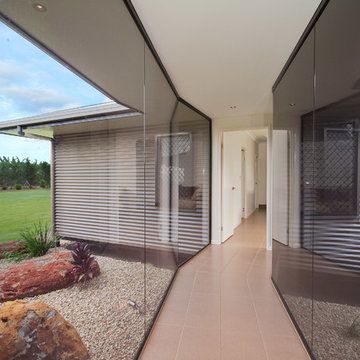
'Farmers Oasis' by EDR Building Designs is a modern farm house in Tropical North Queensland and is multi BDAQ Award Winner
Idéer för mellanstora funkis hallar
Idéer för mellanstora funkis hallar
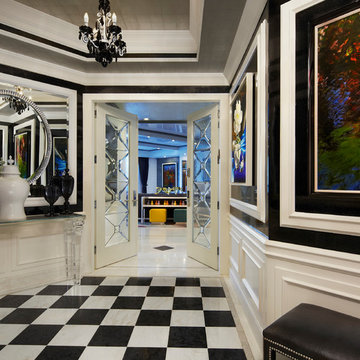
Idéer för en mellanstor modern hall, med klinkergolv i porslin, flerfärgat golv och flerfärgade väggar
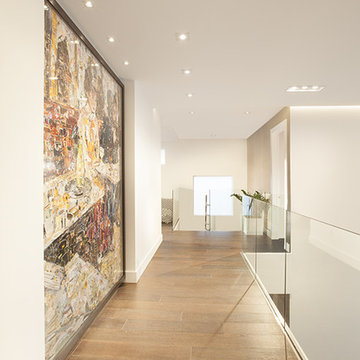
Miami Interior Designers - Residential Interior Design Project in Aventura, FL. A classic Mediterranean home turns Transitional and Contemporary by DKOR Interiors. Photo: Alexia Fodere Interior Design by Miami and Ft. Lauderdale Interior Designers, DKOR Interiors. www.dkorinteriors.com
Hitta den rätta lokala yrkespersonen för ditt projekt
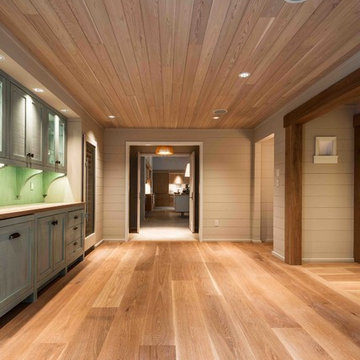
The Woods Company wide plank white oak with Rubio Monocoat DC Smoke finishing oil
Inspiration för en stor funkis hall, med grå väggar och ljust trägolv
Inspiration för en stor funkis hall, med grå väggar och ljust trägolv
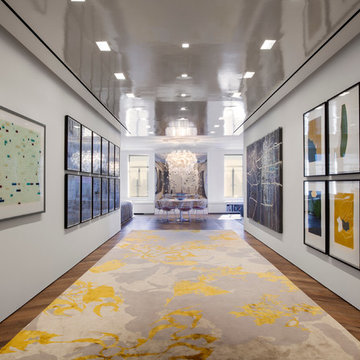
Rusk Renovations Inc.: Contractor,
Felicitas Oefelien: Interior Designer,
Matthew Baird: Architect,
Elizabeth Felicella: Photographer
Modern inredning av en hall, med vita väggar och mellanmörkt trägolv
Modern inredning av en hall, med vita väggar och mellanmörkt trägolv
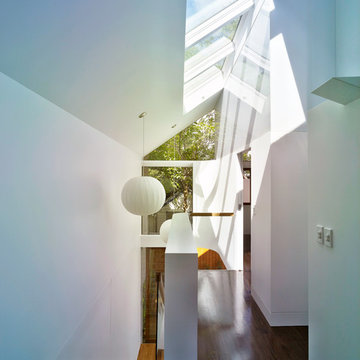
Brett Boardman
Idéer för att renovera en funkis hall, med vita väggar och mellanmörkt trägolv
Idéer för att renovera en funkis hall, med vita väggar och mellanmörkt trägolv
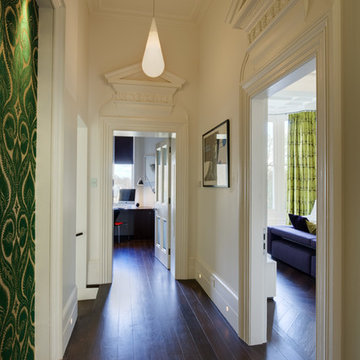
We were commissioned to transform a large run-down flat occupying the ground floor and basement of a grand house in Hampstead into a spectacular contemporary apartment.
The property was originally built for a gentleman artist in the 1870s who installed various features including the gothic panelling and stained glass in the living room, acquired from a French church.
Since its conversion into a boarding house soon after the First World War, and then flats in the 1960s, hardly any remedial work had been undertaken and the property was in a parlous state.
Photography: Bruce Heming
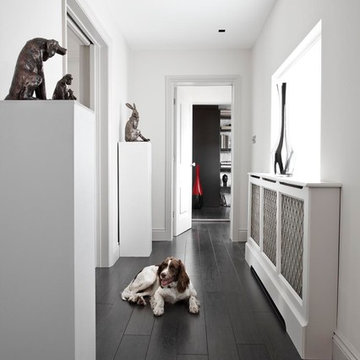
Idéer för att renovera en funkis hall, med vita väggar, mörkt trägolv och svart golv
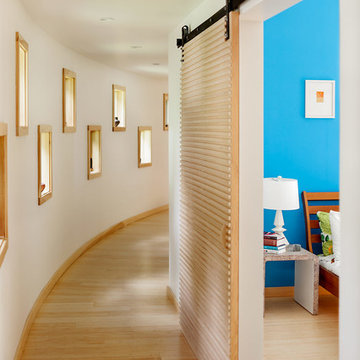
© Irvin Serrano Photography, JDPhotostyling
Exempel på en modern hall, med vita väggar och ljust trägolv
Exempel på en modern hall, med vita väggar och ljust trägolv
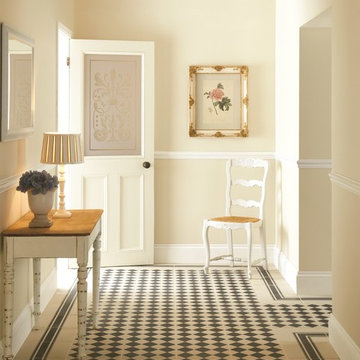
Harlequin tiles from the Odyssey collection by Original Style are based on a classic chequerboard design, shown here in black.
Inspiration för en funkis hall, med flerfärgat golv
Inspiration för en funkis hall, med flerfärgat golv

Effect Home Builders Ltd.
Modern inredning av en mellanstor hall, med grått golv, grå väggar och betonggolv
Modern inredning av en mellanstor hall, med grått golv, grå väggar och betonggolv
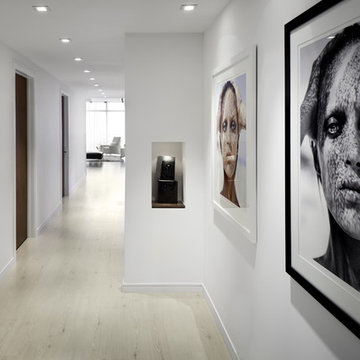
A 2400 hundred square foot condominium that was the clients third residence. Program description was to create a personal hand crafted boutique hotel style residence. Photo Credit: Morris Moreno Photography

Nestled into sloping topography, the design of this home allows privacy from the street while providing unique vistas throughout the house and to the surrounding hill country and downtown skyline. Layering rooms with each other as well as circulation galleries, insures seclusion while allowing stunning downtown views. The owners' goals of creating a home with a contemporary flow and finish while providing a warm setting for daily life was accomplished through mixing warm natural finishes such as stained wood with gray tones in concrete and local limestone. The home's program also hinged around using both passive and active green features. Sustainable elements include geothermal heating/cooling, rainwater harvesting, spray foam insulation, high efficiency glazing, recessing lower spaces into the hillside on the west side, and roof/overhang design to provide passive solar coverage of walls and windows. The resulting design is a sustainably balanced, visually pleasing home which reflects the lifestyle and needs of the clients.
Photography by Andrew Pogue
117 803 foton på modern hall
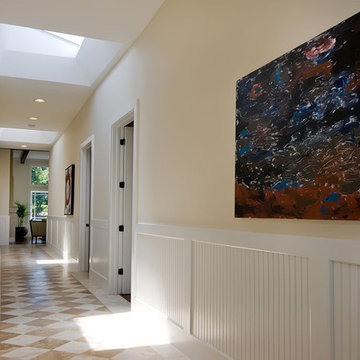
Atherton Estate newly completed in 2011.
Inspiration för moderna hallar, med beige väggar, marmorgolv och flerfärgat golv
Inspiration för moderna hallar, med beige väggar, marmorgolv och flerfärgat golv
11
