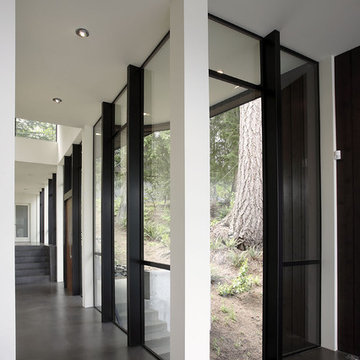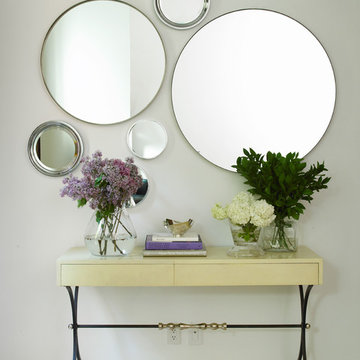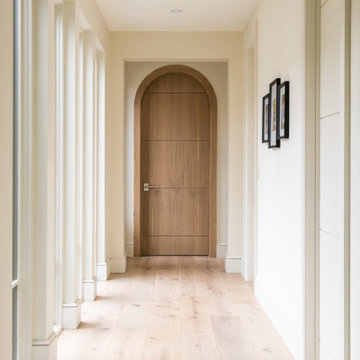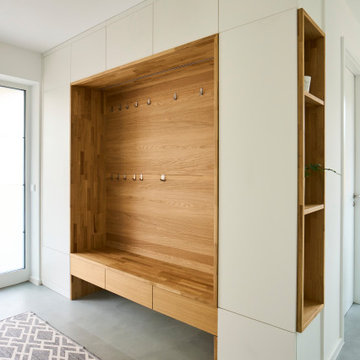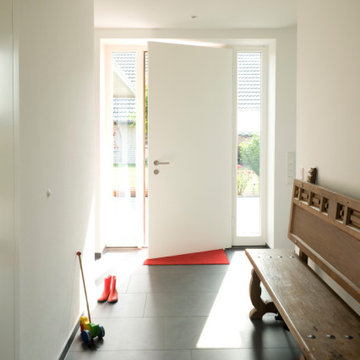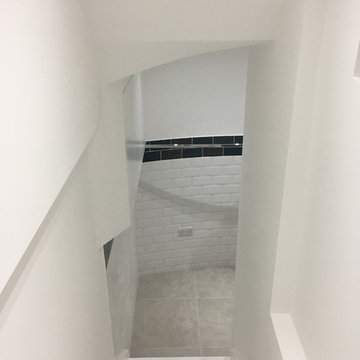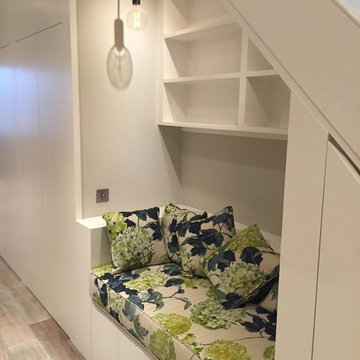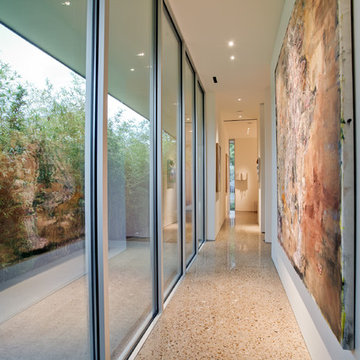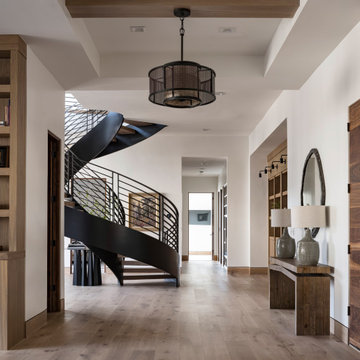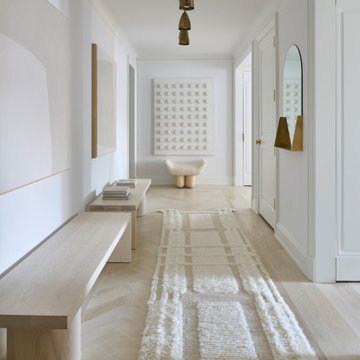117 706 foton på modern hall
Sortera efter:
Budget
Sortera efter:Populärt i dag
101 - 120 av 117 706 foton
Artikel 1 av 2

Custom base board with white oak flooring
Modern inredning av en mellanstor hall, med grå väggar, mörkt trägolv och brunt golv
Modern inredning av en mellanstor hall, med grå väggar, mörkt trägolv och brunt golv
Hitta den rätta lokala yrkespersonen för ditt projekt
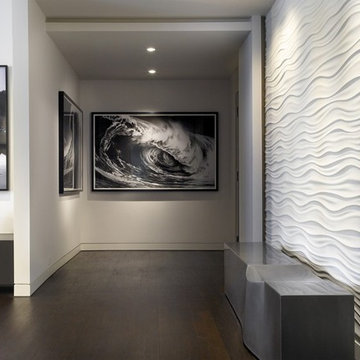
Work performed with Daniel Dubay Interior Design.
Inspiration för moderna hallar, med vita väggar och mörkt trägolv
Inspiration för moderna hallar, med vita väggar och mörkt trägolv
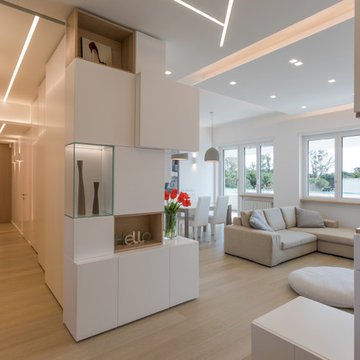
Inredning av en modern hall, med vita väggar, ljust trägolv och beiget golv

Photography by Aidin Mariscal
Inredning av en modern mellanstor hall, med vita väggar, ljust trägolv och brunt golv
Inredning av en modern mellanstor hall, med vita väggar, ljust trägolv och brunt golv

Hanging library with glass walkway
Modern inredning av en mycket stor hall, med vita väggar och ljust trägolv
Modern inredning av en mycket stor hall, med vita väggar och ljust trägolv

Period Hallway & Landing
Modern inredning av en mellanstor hall, med beige väggar, heltäckningsmatta och beiget golv
Modern inredning av en mellanstor hall, med beige väggar, heltäckningsmatta och beiget golv
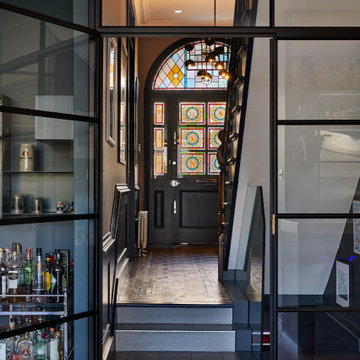
Simply stunning Victorian hallway with original features of floor tiling and dado rail, modernised with Crittal doors to separate the kitchen from the hallway; contemporary dark colour palette and pendant light. The hero is of course the beautiful stained glass set off brilliantly with a dark basalt coloured front door.
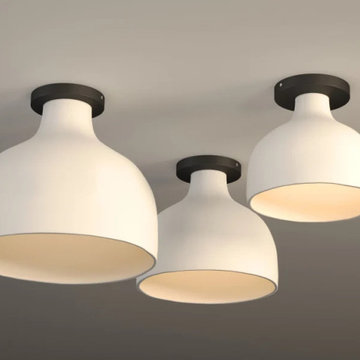
Flush mount light for kitchen island and dining, flush ceiling light for low ceiling, semi flush ceiling lights for your foyer and study. Bring eco friendly handmade lighting and sustainable design in the form of hand made ceramic lighting to your indoor lighting solution.
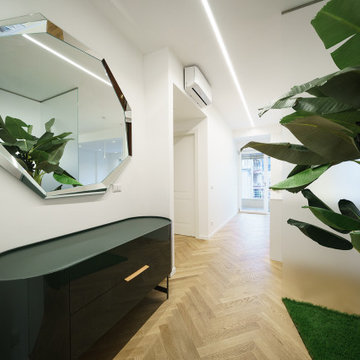
2022 Roma, Italy
LOCATION: Roma
AREA: 65 sq. m.
TYPE: Realized project
L’amore profondo per una città cosmopolita come Parigi con la poesia dei suoi tetti, connubio tra i toni del grigio, l’ardesia e il verderame, l’urbanistica delle sue strade e lo stile degli interni, ricercato, caldo e eclettico, è il perno che ha ispirato la progettazione di questo appartamento di 65 mq sito nel quartiere prati di Roma, ma anche la richiesta specifica del giovane proprietario di respirare negli interni la stessa atmosfera vissuta durante uno dei suoi numerosi soggiorni in Francia. La ristrutturazione ha previsto un totale restyling dell’appartamento prediligendo la soluzione di open space a cui si accede da un ingresso elegante e ricercato, attraverso un gioco di specchiature e riflessi, vetri satinati effetto vedo-non vedo e rigogliose piante dal sapore jungle. L’open space è caratterizzato da una parete attrezzata realizzata in cartongesso che separa l’area living da quella della cucina. L’uso del gres effetto marmo dalle venature calde, armoniche e decisamente retrò è utilizzato non solo in cucina, ma anche nella camera da letto e in bagno, come richiamo visivo e di continuità stilistica e spesso impreziosito dal colore verde smeraldo dei dettagli degli arredi dell’area salotto o dal rosso scuro dei comodini nella camera da letto. Il parquet in rovere a spina di pesce alla francese posato in tutta casa dona un’atmosfera calda e accogliente nonché un forte richiamo allo stile bohemien parigino. Vivere la casa come un viaggio in continua evoluzione, plasmato dalle proprie esperienze è stata la sfida di un progetto in cui spazio e tempo si sono fermati pur rivisitati da elementi contemporanei fortemente eclettici.
The deep love for a cosmopolitan city like Paris with the poetry of its roofs, a combination of shades of grey, slate and verdigris, the urban planning of its streets and the style of the interiors, refined, warm and eclectic, is the pivot that inspired the design of this 65 m2 apartment located in the Prati district of Rome, but also the specific request of the young owner to breathe in the interiors the same atmosphere experienced during one of his numerous stays in France. The renovation involved a total restyling of the apartment, favoring the open space solution which is accessed from an elegant and refined entrance, through a play of mirrors and reflections, frosted glass with a peek-a-boo effect and lush plants with a jungle flavour. The open space is characterized by an equipped wall made of plasterboard that separates the living area from that of the kitchen. The use of marble-effect stoneware with warm, harmonious and decidedly retro veins is used not only in the kitchen, but also in the bedroom and bathroom, as an eye-catcher and stylistic continuity and often embellished by the emerald green color of the furniture details of the living area or by the dark red of the bedside tables in the bedroom. The French herringbone oak parquet laid throughout the house gives a warm and welcoming atmosphere as well as a strong reference to the Parisian bohemian style. Living the house as a journey in constant evolution, shaped by one’s own experiences was the challenge of a project in which space and time have stopped while being revisited by highly eclectic contemporary elemen
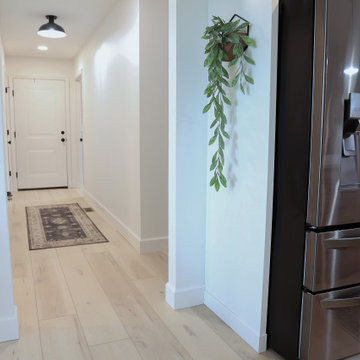
Clean and bright vinyl planks for a space where you can clear your mind and relax. Unique knots bring life and intrigue to this tranquil maple design. With the Modin Collection, we have raised the bar on luxury vinyl plank. The result is a new standard in resilient flooring. Modin offers true embossed in register texture, a low sheen level, a rigid SPC core, an industry-leading wear layer, and so much more.
117 706 foton på modern hall
6
