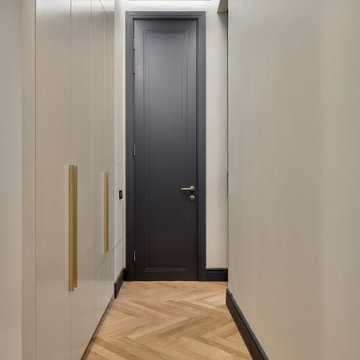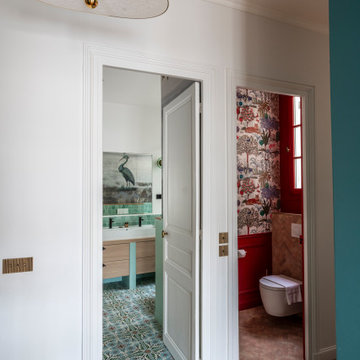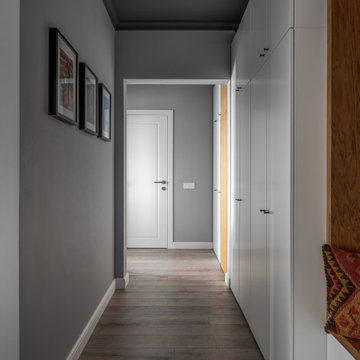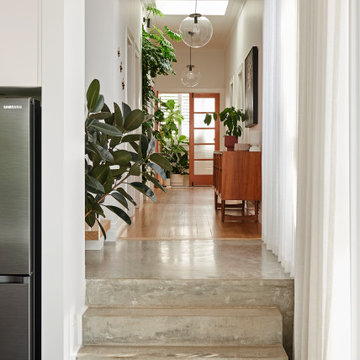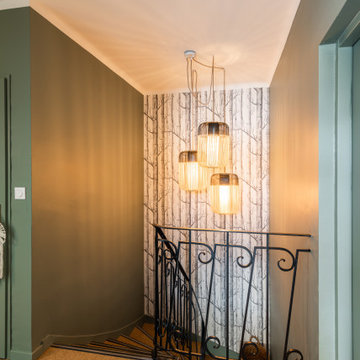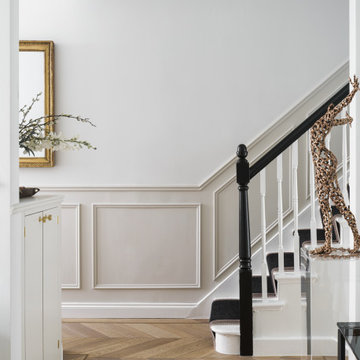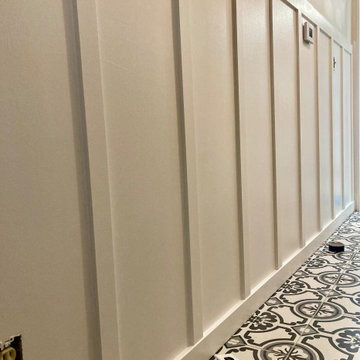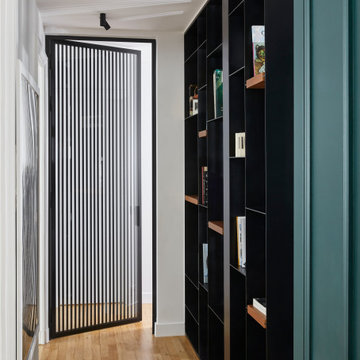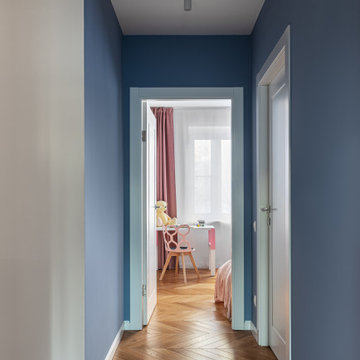117 755 foton på modern hall
Sortera efter:
Budget
Sortera efter:Populärt i dag
1 - 20 av 117 755 foton
Artikel 1 av 2
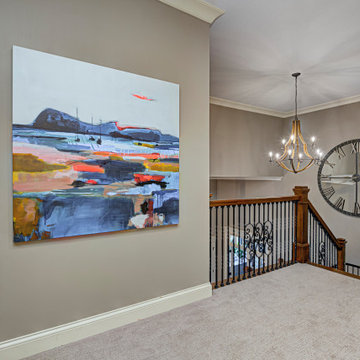
This home renovation project transformed unused, unfinished spaces into vibrant living areas. Each exudes elegance and sophistication, offering personalized design for unforgettable family moments.
The upstairs landing area exudes sophistication with its elegant staircase railings, complemented by a serene beige palette. A grand wall clock adds a timeless touch to this refined space.
Project completed by Wendy Langston's Everything Home interior design firm, which serves Carmel, Zionsville, Fishers, Westfield, Noblesville, and Indianapolis.
For more about Everything Home, see here: https://everythinghomedesigns.com/
To learn more about this project, see here: https://everythinghomedesigns.com/portfolio/fishers-chic-family-home-renovation/
Hitta den rätta lokala yrkespersonen för ditt projekt

Exempel på en mellanstor modern hall, med gröna väggar, ljust trägolv och grått golv

Idéer för en mellanstor modern hall, med grå väggar och beiget golv
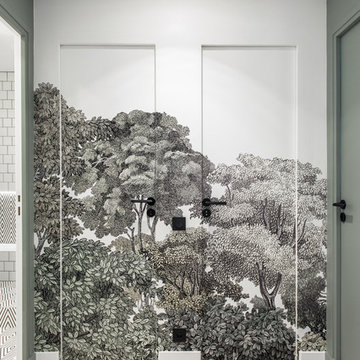
Photo : BCDF Studio
Inspiration för en mellanstor funkis hall, med flerfärgade väggar, ljust trägolv och beiget golv
Inspiration för en mellanstor funkis hall, med flerfärgade väggar, ljust trägolv och beiget golv
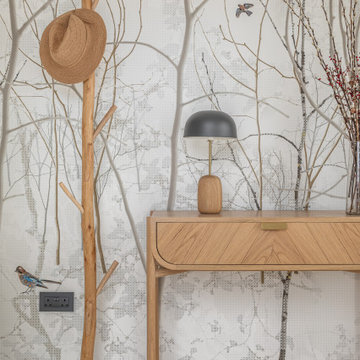
Hallways are the start of the journey into your home and what lies ahead.
Because this home is on one storey and is flooded with light, we wanted to reflect this in the choice of design we chose for the walls - in this case a light and airy bespoke wallpaper. We complimented this with some simple Oak furniture with the curved design which will be replicated within the rest of the property.
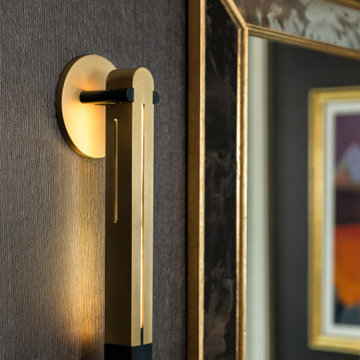
In this NYC pied-à-terre new build for empty nesters, architectural details, strategic lighting, dramatic wallpapers, and bespoke furnishings converge to offer an exquisite space for entertaining and relaxation.
This exquisite console table is complemented by wall sconces in antique gold tones and a large gold-framed mirror. Thoughtfully curated decor adds a touch of luxury, creating a harmonious blend of sophistication and style.
---
Our interior design service area is all of New York City including the Upper East Side and Upper West Side, as well as the Hamptons, Scarsdale, Mamaroneck, Rye, Rye City, Edgemont, Harrison, Bronxville, and Greenwich CT.
For more about Darci Hether, see here: https://darcihether.com/
To learn more about this project, see here: https://darcihether.com/portfolio/bespoke-nyc-pied-à-terre-interior-design
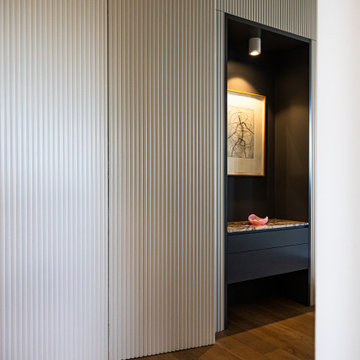
Storage door hidden behind hand painted battens that blend seamlessly into the wall.
Foto på en stor funkis hall, med vita väggar, ljust trägolv och brunt golv
Foto på en stor funkis hall, med vita väggar, ljust trägolv och brunt golv
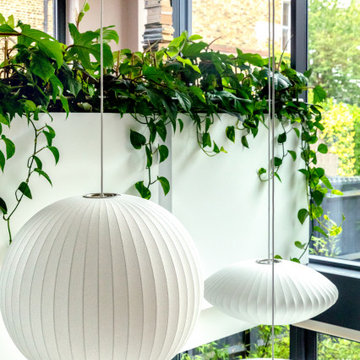
Feature pendant lights and bespoke planters build around existing banister
Idéer för att renovera en funkis hall
Idéer för att renovera en funkis hall
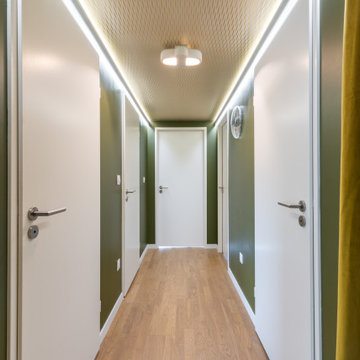
Ce client voulait absolument travailler avec nous pour notre univers et notre double casquette de designers et architectes d'intérieur. Nous avons donc eu carte blanche pour la création.
En effet, ce projet n'est pas une rénovation totale mais une sublimation de l'appartement de notre client.
Maison Contour l'a donc pensé comme une petite scénographie, différents univers se profilant mélangeant peintures, matières, et papiers peints qui s'unissent parfaitement pour créer un lieu unique.
La création d'un meuble sur-mesure dès l'entrée se prolongeant sur le mur du salon pour créer une unité entre les deux espaces permet de nous guider vers cette pièce de vie ultra-lumineuse.
Le client souhaitait un projet 'sortant des sentier battus' ; nous avons donc, dès l'entrée, choisi d'installer un papier peint noir et blanc sur murs et plafonds pour créer un sas, comme dans un hôtel.
:)
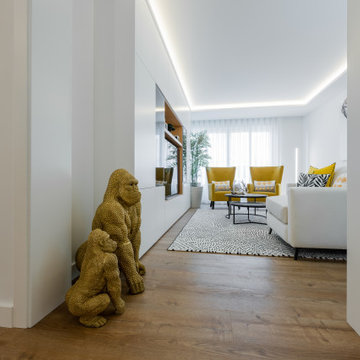
Un piso coqueto es la primera idea que surgió en mi mente tras mantener la entrevista con sus propietarios, una pareja sencilla y agradable en la que la mujer transmitía un toque personal muy llamativo y que no podría definir más que como «coqueta».
117 755 foton på modern hall
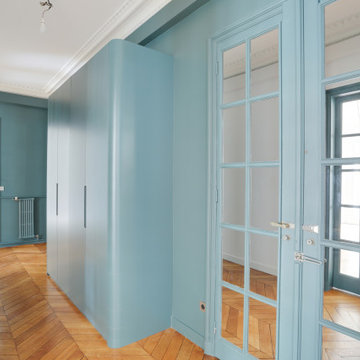
Projet de rénovation totale d'un appartement Haussmannien de 200m², situé dans le 16ème arrondissement de Paris.
Nous avons ici réalisé beaucoup de menuiseries en sur-mesure (dressings, meuble d'entrée...).
Les trois salles de bains de cet appartement ont été pensées et créées de A à Z.
1
