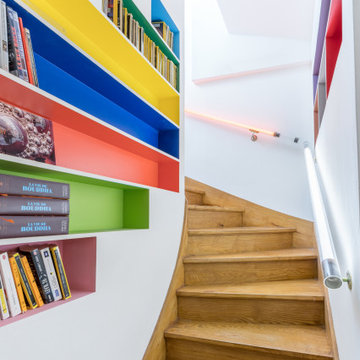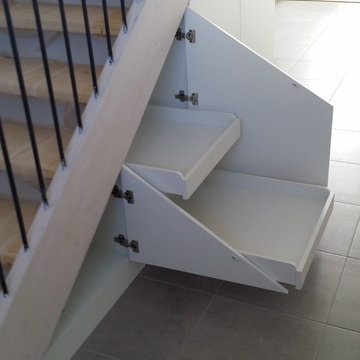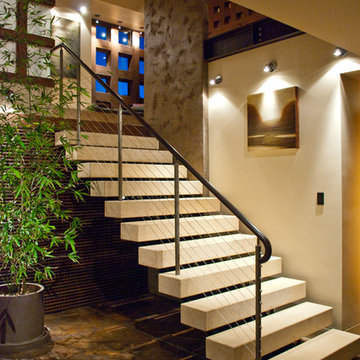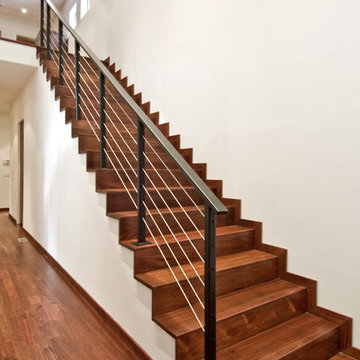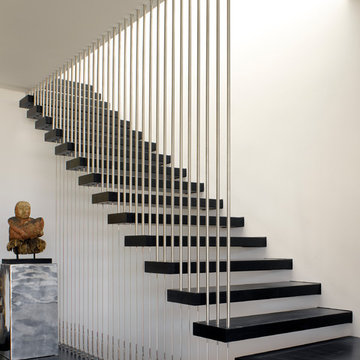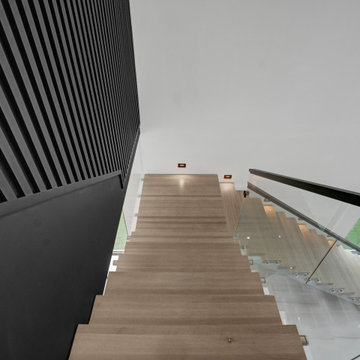206 729 foton på modern trappa
Sortera efter:
Budget
Sortera efter:Populärt i dag
1 - 20 av 206 729 foton
Artikel 1 av 2

Builder: Thompson Properties,
Interior Designer: Allard & Roberts Interior Design,
Cabinetry: Advance Cabinetry,
Countertops: Mountain Marble & Granite,
Lighting Fixtures: Lux Lighting and Allard & Roberts,
Doors: Sun Mountain Door,
Plumbing & Appliances: Ferguson,
Door & Cabinet Hardware: Bella Hardware & Bath
Photography: David Dietrich Photography
Hitta den rätta lokala yrkespersonen för ditt projekt
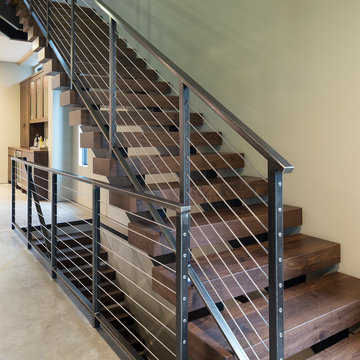
Builder: John Kraemer & Sons | Photography: Landmark Photography
Inspiration för en liten funkis flytande trappa i trä, med öppna sättsteg
Inspiration för en liten funkis flytande trappa i trä, med öppna sättsteg

In the Blackhawk neighborhood of Danville, a home’s interior changes dramatically with a modern renovation that opens up the spaces, adds natural light, and highlights the outside world. Removing walls, adding more windows including skylights, and using a white and dark brown base-palette evokes a light, airy, but grounded experience to take in the beautiful landscapes of Danville.
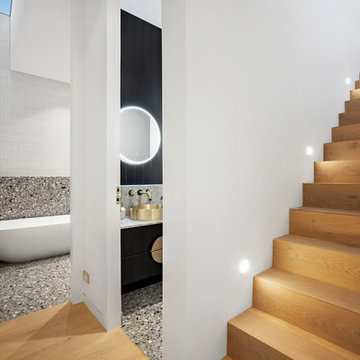
Staircase in the new extension off landing with main bathroom and separate toilet in powder room
Exempel på en stor modern rak trappa i trä, med sättsteg i trä och räcke i trä
Exempel på en stor modern rak trappa i trä, med sättsteg i trä och räcke i trä
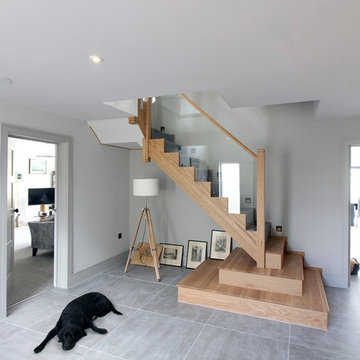
Inredning av en modern mellanstor l-trappa i trä, med sättsteg i trä och räcke i glas

Idéer för att renovera en mellanstor funkis u-trappa i trä, med kabelräcke och sättsteg i trä
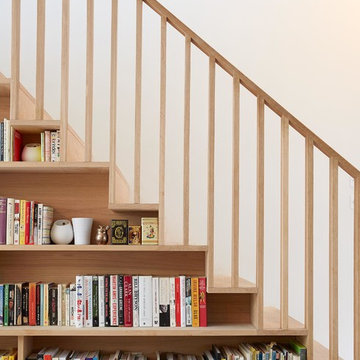
This 3 bedroom new build family home was built on a dark, muddy and forgotten garden backplot in Hackney. Covered in striking vertical larch cladding, this modern house blends in sympathetically with the surrounding Victorian terraces and 60's apartment blocks.
The plot came with some challenges, the most pertinent being the lack of light, the dense tree cover and close proximity of the neighbours. To remedy this, the design sinks the level of the living area and kitchen, to maximise the light without blocking that of the neighbours. Windows have been carefully placed to frame the surrounding trees, so that light comes into the house, without having to compromise on privacy. Ceilings are high and pitched, to create a feeling of volume & space.
Underfloor heating is powered by an air source heat pump, a timber frame superstructure is highly insulated and sealed for air tightness all to keep the build as green as possible.

Idéer för en mellanstor modern svängd trappa i trä, med öppna sättsteg och räcke i trä
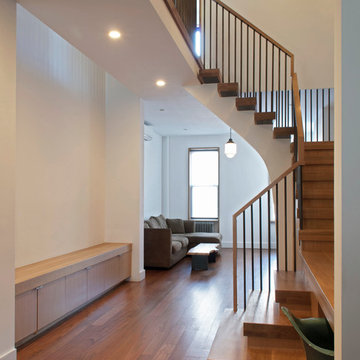
Conversion of a 3-family, wood-frame townhouse to 2-family occupancy. An owner’s duplex was created in the lower portion of the building by combining two existing floorthrough apartments. The center of the project is a double-height stair hall featuring a bridge connecting the two upper-level bedrooms. Natural light is pulled deep into the center of the building down to the 1st floor through the use of an existing vestigial light shaft, which bypasses the 3rd floor rental unit.
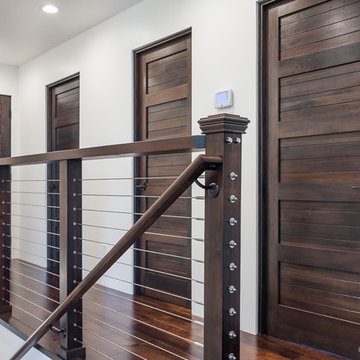
DIY cable assemblies used for interior railing installation. Beautiful installation done utilizing hardwood framing. Stainless steel sleeves and hardware provide a distinct contrast with the beautiful wooden timbers. Installation performed and Photo submitted by client.
www.sandiegocablerailings.com

The Port Ludlow Residence is a compact, 2400 SF modern house located on a wooded waterfront property at the north end of the Hood Canal, a long, fjord-like arm of western Puget Sound. The house creates a simple glazed living space that opens up to become a front porch to the beautiful Hood Canal.
The east-facing house is sited along a high bank, with a wonderful view of the water. The main living volume is completely glazed, with 12-ft. high glass walls facing the view and large, 8-ft.x8-ft. sliding glass doors that open to a slightly raised wood deck, creating a seamless indoor-outdoor space. During the warm summer months, the living area feels like a large, open porch. Anchoring the north end of the living space is a two-story building volume containing several bedrooms and separate his/her office spaces.
The interior finishes are simple and elegant, with IPE wood flooring, zebrawood cabinet doors with mahogany end panels, quartz and limestone countertops, and Douglas Fir trim and doors. Exterior materials are completely maintenance-free: metal siding and aluminum windows and doors. The metal siding has an alternating pattern using two different siding profiles.
The house has a number of sustainable or “green” building features, including 2x8 construction (40% greater insulation value); generous glass areas to provide natural lighting and ventilation; large overhangs for sun and rain protection; metal siding (recycled steel) for maximum durability, and a heat pump mechanical system for maximum energy efficiency. Sustainable interior finish materials include wood cabinets, linoleum floors, low-VOC paints, and natural wool carpet.
206 729 foton på modern trappa
1
