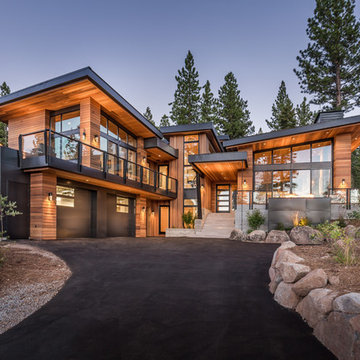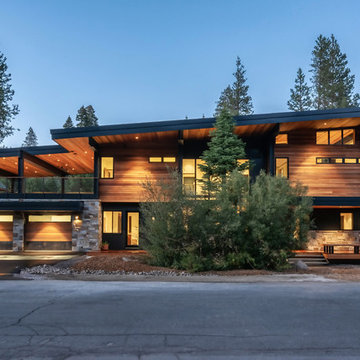11 688 foton på modernt hus, med pulpettak
Sortera efter:
Budget
Sortera efter:Populärt i dag
161 - 180 av 11 688 foton
Artikel 1 av 4

Modern inredning av ett mycket stort flerfärgat hus, med pulpettak och tak i metall

Inredning av ett modernt brunt hus, med tre eller fler plan och pulpettak

Evolved in the heart of the San Juan Mountains, this Colorado Contemporary home features a blend of materials to complement the surrounding landscape. This home triggered a blast into a quartz geode vein which inspired a classy chic style interior and clever use of exterior materials. These include flat rusted siding to bring out the copper veins, Cedar Creek Cascade thin stone veneer speaks to the surrounding cliffs, Stucco with a finish of Moondust, and rough cedar fine line shiplap for a natural yet minimal siding accent. Its dramatic yet tasteful interiors, of exposed raw structural steel, Calacatta Classique Quartz waterfall countertops, hexagon tile designs, gold trim accents all the way down to the gold tile grout, reflects the Chic Colorado while providing cozy and intimate spaces throughout.

Working with repeat clients is always a dream! The had perfect timing right before the pandemic for their vacation home to get out city and relax in the mountains. This modern mountain home is stunning. Check out every custom detail we did throughout the home to make it a unique experience!

Idéer för ett stort modernt svart hus, med två våningar, pulpettak och tak i metall

Conversion of a 1 car garage into an studio Additional Dwelling Unit
Exempel på ett litet modernt vitt hus, med allt i ett plan, blandad fasad, pulpettak och tak i shingel
Exempel på ett litet modernt vitt hus, med allt i ett plan, blandad fasad, pulpettak och tak i shingel

森の中に佇む印象的すまいのシルエット。
室内から笑声が聞こえて来る様_。
Modern inredning av ett mellanstort brunt hus, med två våningar, pulpettak och tak i metall
Modern inredning av ett mellanstort brunt hus, med två våningar, pulpettak och tak i metall

bocce ball
Idéer för ett stort modernt vitt hus, med allt i ett plan, stuckatur, pulpettak och tak i shingel
Idéer för ett stort modernt vitt hus, med allt i ett plan, stuckatur, pulpettak och tak i shingel

A mixture of dual gray board and baton and lap siding, vertical cedar siding and soffits along with black windows and dark brown metal roof gives the exterior of the house texture and character will reducing maintenance needs.

Tucked into a hillside in the west hills outside Portland, Oregon, this house blends interior and exterior living.
With a beautiful, hilltop site, our design approach was to take advantage of the natural surroundings and views over the landscape, while keeping the architecture from dominating the site. We semi-submerged the main floor of the house while carving outdoor living areas into the hillside. This protected courtyard extends out from the interior living spaces to provide year-round access to the outdoors.
Large windows and sliding glass doors reinforce the connection to nature, while a large, open, great room contains the living room, dining area, and kitchen. The home is a single story design with two wings. One wing contains the master bedroom with en-suite bath & laundry. Another wing includes 2 additional bed/bathrooms, with one bed/bath pair able to function as a private guest suite.
The exterior materials include Shou Sugi Ban rainscreen siding, floor to ceiling windows, and a standing seam metal roof. The interior design includes polished concrete floors, a fireplace flanked by accent walls of natural wood, natural wood veneer casework, tile and plaster bathrooms. The landscape design includes a variety of water features, native plantings and permeable pavings in the courtyard. The retaining walls of the courtyard are a combination of concrete and stone gabion walls.
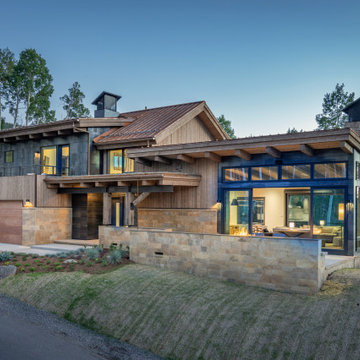
Idéer för att renovera ett mellanstort funkis hus, med pulpettak och tak i metall
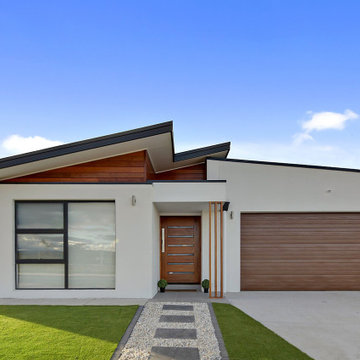
Modern inredning av ett stort flerfärgat hus, med allt i ett plan, blandad fasad och pulpettak

Exempel på ett mellanstort modernt grått hus, med två våningar, pulpettak och tak i metall

御影用水の家|菊池ひろ建築設計室 撮影 archipicture 遠山功太
Foto på ett funkis svart hus, med två våningar, pulpettak och tak i metall
Foto på ett funkis svart hus, med två våningar, pulpettak och tak i metall

Idéer för att renovera ett mellanstort funkis beige hus, med två våningar, pulpettak och tak i metall
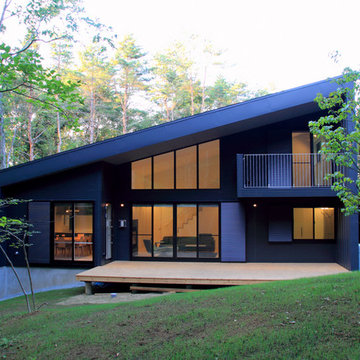
富士の北麓に広がるカラマツ林に位置する傾斜地に建つ別荘です。外壁、屋根は耐侯性の高いガルバリウム鋼板の竪はぜ葺きとしています。
Idéer för ett mellanstort modernt grått hus, med två våningar, metallfasad, pulpettak och tak i metall
Idéer för ett mellanstort modernt grått hus, med två våningar, metallfasad, pulpettak och tak i metall
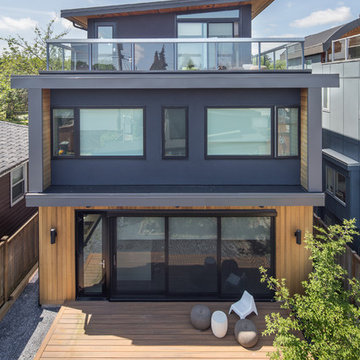
Bild på ett mellanstort funkis flerfärgat hus, med två våningar, blandad fasad och pulpettak

Photography by Lucas Henning.
Inspiration för ett litet funkis grått hus, med allt i ett plan, pulpettak och tak i metall
Inspiration för ett litet funkis grått hus, med allt i ett plan, pulpettak och tak i metall
11 688 foton på modernt hus, med pulpettak
9
