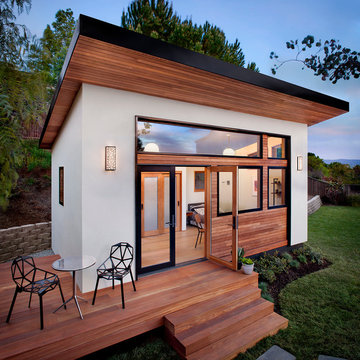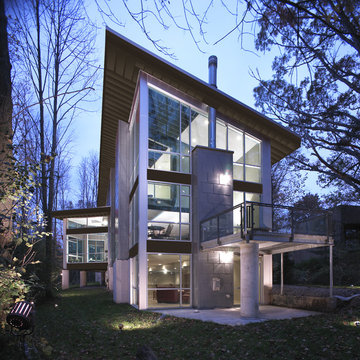11 688 foton på modernt hus, med pulpettak
Sortera efter:
Budget
Sortera efter:Populärt i dag
141 - 160 av 11 688 foton
Artikel 1 av 4
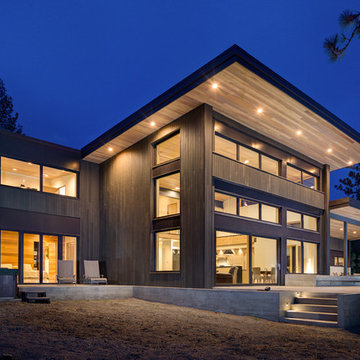
This Passive House has a wall of windows and doors hugging the open floor plan, while providing superior thermal performance. The wood-aluminum triple pane windows provide warmth and durability through all seasons. The massive lift and slide door has European hardware to ensure ease of use allowing for seamless indoor/outdoor living.
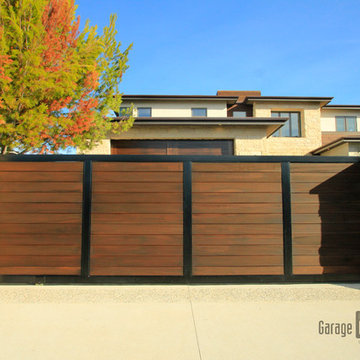
A modern take on rustic wood. This sliding driveway gate has black anodized metal trimming.
Sarah F
Inspiration för ett stort funkis beige hus, med två våningar, pulpettak och tak i shingel
Inspiration för ett stort funkis beige hus, med två våningar, pulpettak och tak i shingel
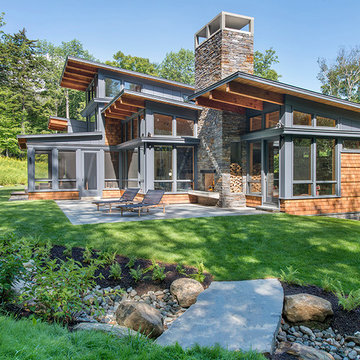
This house is discreetly tucked into its wooded site in the Mad River Valley near the Sugarbush Resort in Vermont. The soaring roof lines complement the slope of the land and open up views though large windows to a meadow planted with native wildflowers. The house was built with natural materials of cedar shingles, fir beams and native stone walls. These materials are complemented with innovative touches including concrete floors, composite exterior wall panels and exposed steel beams. The home is passively heated by the sun, aided by triple pane windows and super-insulated walls.
Photo by: Nat Rea Photography
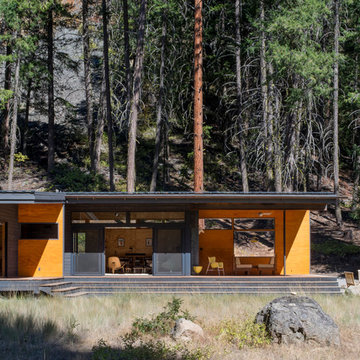
Photography by Eirik Johnson
Modern inredning av ett grått hus, med allt i ett plan, metallfasad och pulpettak
Modern inredning av ett grått hus, med allt i ett plan, metallfasad och pulpettak
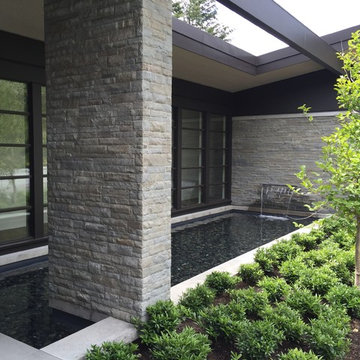
Inredning av ett modernt mellanstort grått hus, med allt i ett plan, vinylfasad och pulpettak

Following the Four Mile Fire, these clients sought to start anew on land with spectacular views down valley and to Sugarloaf. A low slung form hugs the hills, while opening to a generous deck in back. Primarily one level living, a lofted model plane workshop overlooks a dramatic triangular skylight.
Exterior Photography by the homeowner, Charlie Martin
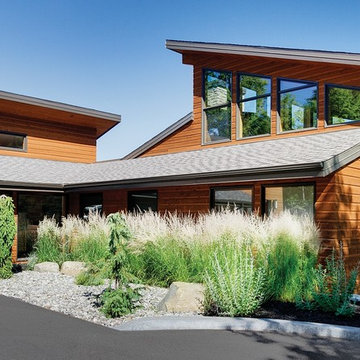
To keep this home looking stunning over time, the wood siding is protected with PPG ProLuxe Cetol SRD wood stain. The wood finish adds durability while enhancing the wood's beauty.
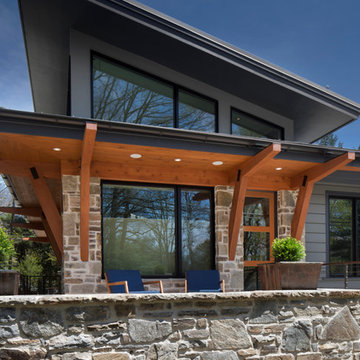
Tim Burleson
Inredning av ett modernt litet grått hus, med två våningar, blandad fasad och pulpettak
Inredning av ett modernt litet grått hus, med två våningar, blandad fasad och pulpettak
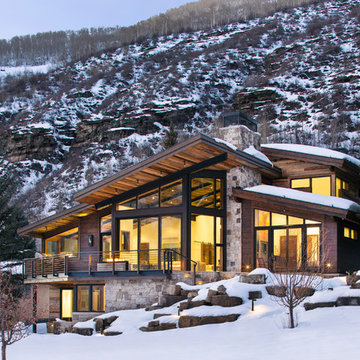
Bild på ett stort funkis hus, med tre eller fler plan, blandad fasad, pulpettak och tak i metall

This modern passive solar residence sits on five acres of steep mountain land with great views looking down the Beaverdam Valley in Asheville, North Carolina. The house is on a south-facing slope that allowed the owners to build the energy efficient, passive solar house they had been dreaming of. Our clients were looking for decidedly modern architecture with a low maintenance exterior and a clean-lined and comfortable interior. We developed a light and neutral interior palette that provides a simple backdrop to highlight an extensive family art collection and eclectic mix of antique and modern furniture.
Builder: Standing Stone Builders
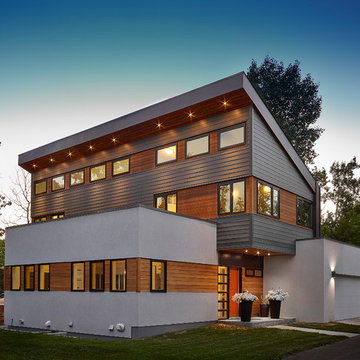
Merle Prosofsky
Idéer för att renovera ett stort funkis vitt hus, med två våningar, blandad fasad och pulpettak
Idéer för att renovera ett stort funkis vitt hus, med två våningar, blandad fasad och pulpettak
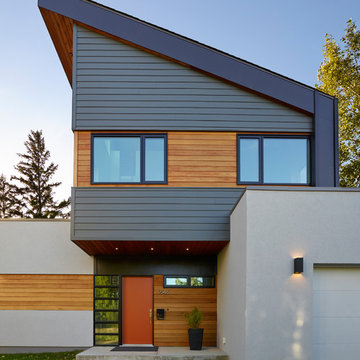
Merle Prosofsky
Modern inredning av ett stort vitt hus, med pulpettak, två våningar och blandad fasad
Modern inredning av ett stort vitt hus, med pulpettak, två våningar och blandad fasad
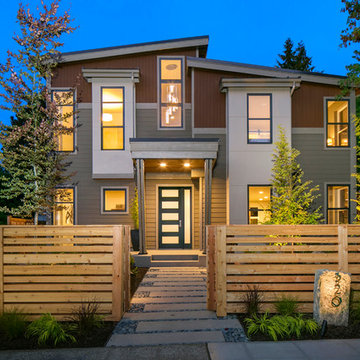
Photo Credit: Matt Edington
Bild på ett stort funkis hus, med två våningar, blandad fasad och pulpettak
Bild på ett stort funkis hus, med två våningar, blandad fasad och pulpettak
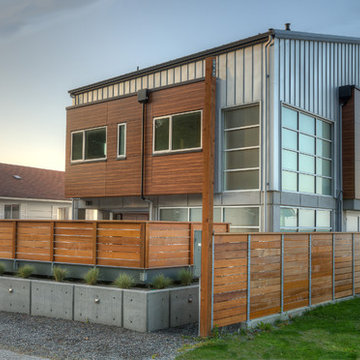
View from road. Photography by Lucas Henning.
Modern inredning av ett litet grått hus, med metallfasad, två våningar, pulpettak och tak i metall
Modern inredning av ett litet grått hus, med metallfasad, två våningar, pulpettak och tak i metall
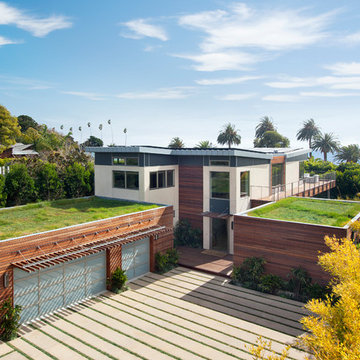
Photo: Jim Bartsch Photography
Inspiration för mellanstora moderna vita hus, med två våningar, blandad fasad, pulpettak och levande tak
Inspiration för mellanstora moderna vita hus, med två våningar, blandad fasad, pulpettak och levande tak
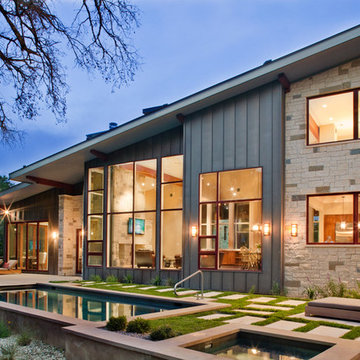
Entirely off the grid, this sleek contemporary is an icon for energy efficiency. Sporting an extensive photovoltaic system, rainwater collection system, and passive heating and cooling, this home will stand apart from its neighbors for many years to come.
Published:
Austin-San Antonio Urban Home, April/May 2014
Photo Credit: Coles Hairston
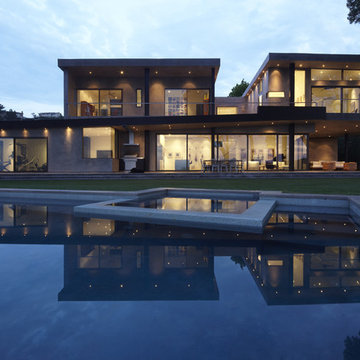
View over the pool to the backyard, outdoor living room and porch above.
Inspiration för ett mellanstort funkis beige hus, med två våningar, stuckatur och pulpettak
Inspiration för ett mellanstort funkis beige hus, med två våningar, stuckatur och pulpettak
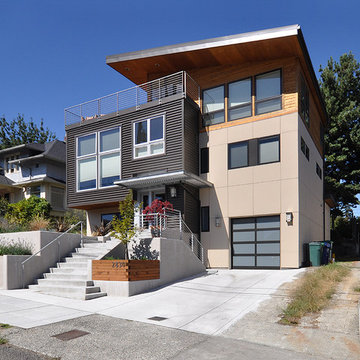
Architect: Grouparchitect.
Contractor: Barlow Construction.
Photography: © 2011 Grouparchitect
Idéer för ett mellanstort modernt beige hus i flera nivåer, med fiberplattor i betong och pulpettak
Idéer för ett mellanstort modernt beige hus i flera nivåer, med fiberplattor i betong och pulpettak
11 688 foton på modernt hus, med pulpettak
8
