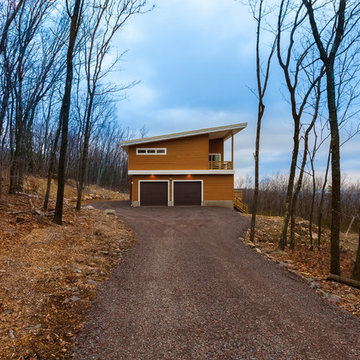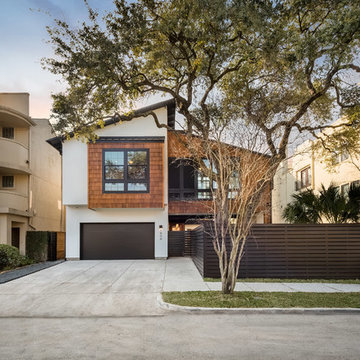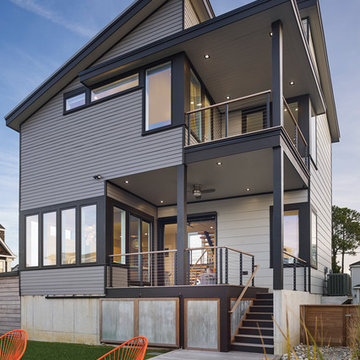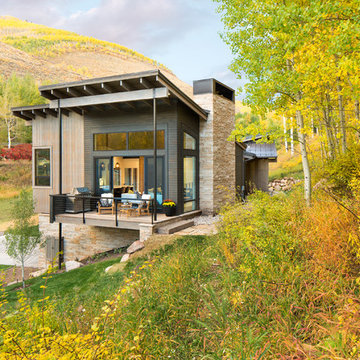11 686 foton på modernt hus, med pulpettak
Sortera efter:
Budget
Sortera efter:Populärt i dag
61 - 80 av 11 686 foton
Artikel 1 av 4

We designed this 3,162 square foot home for empty-nesters who love lake life. Functionally, the home accommodates multiple generations. Elderly in-laws stay for prolonged periods, and the homeowners are thinking ahead to their own aging in place. This required two master suites on the first floor. Accommodations were made for visiting children upstairs. Aside from the functional needs of the occupants, our clients desired a home which maximizes indoor connection to the lake, provides covered outdoor living, and is conducive to entertaining. Our concept celebrates the natural surroundings through materials, views, daylighting, and building massing.
We placed all main public living areas along the rear of the house to capitalize on the lake views while efficiently stacking the bedrooms and bathrooms in a two-story side wing. Secondary support spaces are integrated across the front of the house with the dramatic foyer. The front elevation, with painted green and natural wood siding and soffits, blends harmoniously with wooded surroundings. The lines and contrasting colors of the light granite wall and silver roofline draws attention toward the entry and through the house to the real focus: the water. The one-story roof over the garage and support spaces takes flight at the entry, wraps the two-story wing, turns, and soars again toward the lake as it approaches the rear patio. The granite wall extending from the entry through the interior living space is mirrored along the opposite end of the rear covered patio. These granite bookends direct focus to the lake.
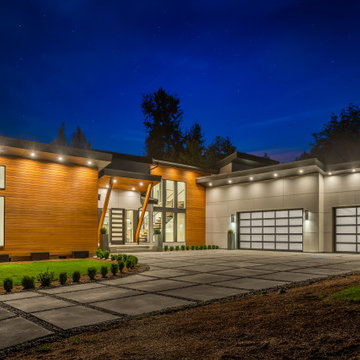
Idéer för att renovera ett stort funkis vitt hus, med två våningar, blandad fasad, pulpettak och tak i metall
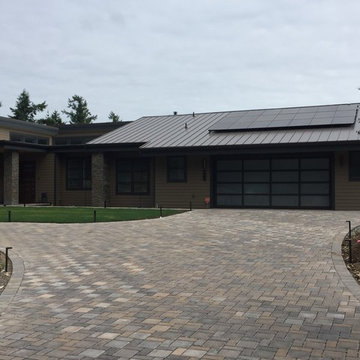
Inspiration för ett stort funkis brunt hus, med allt i ett plan, fiberplattor i betong, pulpettak och tak i metall

Windows reaching a grand 12’ in height fully capture the allurement of the area, bringing the outdoors into each space. Furthermore, the large 16’ multi-paneled doors provide the constant awareness of forest life just beyond. The unique roof lines are mimicked throughout the home with trapezoid transom windows, ensuring optimal daylighting and design interest. A standing-seam metal, clads the multi-tiered shed-roof line. The dark aesthetic of the roof anchors the home and brings a cohesion to the exterior design. The contemporary exterior is comprised of cedar shake, horizontal and vertical wood siding, and aluminum clad panels creating dimension while remaining true to the natural environment.
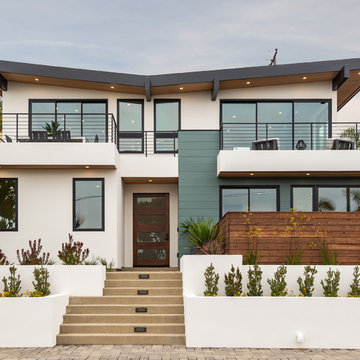
Mid-century modern custom beach home
Foto på ett stort funkis vitt hus, med två våningar, blandad fasad, tak i mixade material och pulpettak
Foto på ett stort funkis vitt hus, med två våningar, blandad fasad, tak i mixade material och pulpettak

This 800 square foot Accessory Dwelling Unit steps down a lush site in the Portland Hills. The street facing balcony features a sculptural bronze and concrete trough spilling water into a deep basin. The split-level entry divides upper-level living and lower level sleeping areas. Generous south facing decks, visually expand the building's area and connect to a canopy of trees. The mid-century modern details and materials of the main house are continued into the addition. Inside a ribbon of white-washed oak flows from the entry foyer to the lower level, wrapping the stairs and walls with its warmth. Upstairs the wood's texture is seen in stark relief to the polished concrete floors and the crisp white walls of the vaulted space. Downstairs the wood, coupled with the muted tones of moss green walls, lend the sleeping area a tranquil feel.
Contractor: Ricardo Lovett General Contracting
Photographer: David Papazian Photography
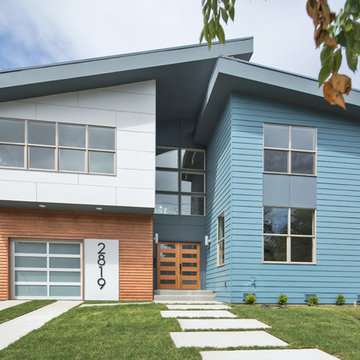
Front exterior of home
Modern inredning av ett mellanstort blått hus, med två våningar, blandad fasad, pulpettak och tak i shingel
Modern inredning av ett mellanstort blått hus, med två våningar, blandad fasad, pulpettak och tak i shingel
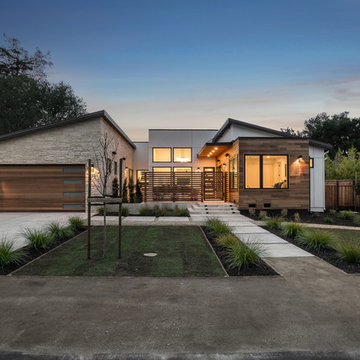
Inspiration för ett funkis vitt hus, med allt i ett plan, blandad fasad och pulpettak
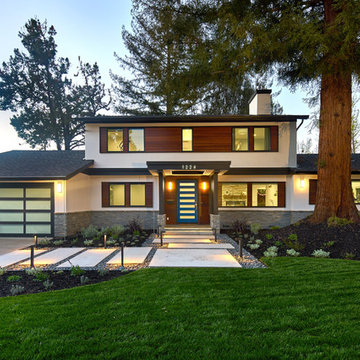
Idéer för att renovera ett mellanstort funkis vitt hus, med två våningar, blandad fasad, pulpettak och tak i shingel
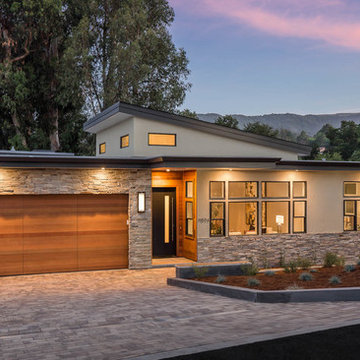
©2018 David Eichler
Idéer för funkis beige hus, med allt i ett plan, blandad fasad och pulpettak
Idéer för funkis beige hus, med allt i ett plan, blandad fasad och pulpettak

Sama Jim Canzian
Inspiration för ett mellanstort funkis brunt hus, med tre eller fler plan och pulpettak
Inspiration för ett mellanstort funkis brunt hus, med tre eller fler plan och pulpettak

Bernard Andre
Inredning av ett modernt mellanstort brunt hus, med tre eller fler plan, blandad fasad, pulpettak och tak i metall
Inredning av ett modernt mellanstort brunt hus, med tre eller fler plan, blandad fasad, pulpettak och tak i metall
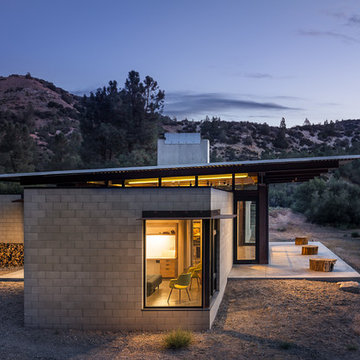
Gabe Border
Idéer för att renovera ett funkis grått hus, med allt i ett plan, pulpettak och tak i metall
Idéer för att renovera ett funkis grått hus, med allt i ett plan, pulpettak och tak i metall
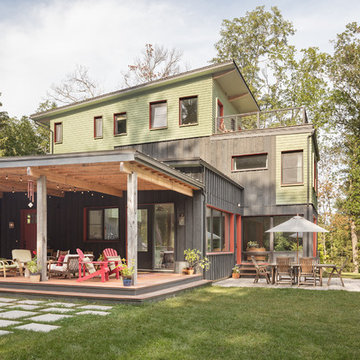
A young family with a wooded, triangular lot in Ipswich, Massachusetts wanted to take on a highly creative, organic, and unrushed process in designing their new home. The parents of three boys had contemporary ideas for living, including phasing the construction of different structures over time as the kids grew so they could maximize the options for use on their land.
They hoped to build a net zero energy home that would be cozy on the very coldest days of winter, using cost-efficient methods of home building. The house needed to be sited to minimize impact on the land and trees, and it was critical to respect a conservation easement on the south border of the lot.
Finally, the design would be contemporary in form and feel, but it would also need to fit into a classic New England context, both in terms of materials used and durability. We were asked to honor the notions of “surprise and delight,” and that inspired everything we designed for the family.
The highly unique home consists of a three-story form, composed mostly of bedrooms and baths on the top two floors and a cross axis of shared living spaces on the first level. This axis extends out to an oversized covered porch, open to the south and west. The porch connects to a two-story garage with flex space above, used as a guest house, play room, and yoga studio depending on the day.
A floor-to-ceiling ribbon of glass wraps the south and west walls of the lower level, bringing in an abundance of natural light and linking the entire open plan to the yard beyond. The master suite takes up the entire top floor, and includes an outdoor deck with a shower. The middle floor has extra height to accommodate a variety of multi-level play scenarios in the kids’ rooms.
Many of the materials used in this house are made from recycled or environmentally friendly content, or they come from local sources. The high performance home has triple glazed windows and all materials, adhesives, and sealants are low toxicity and safe for growing kids.
Photographer credit: Irvin Serrano
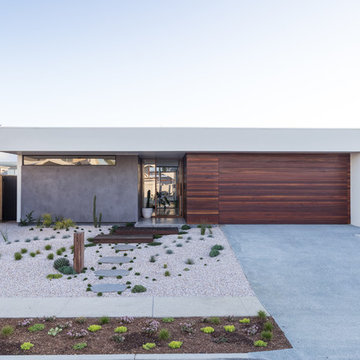
Tim Casagrande
Foto på ett funkis vitt hus, med allt i ett plan, blandad fasad och pulpettak
Foto på ett funkis vitt hus, med allt i ett plan, blandad fasad och pulpettak
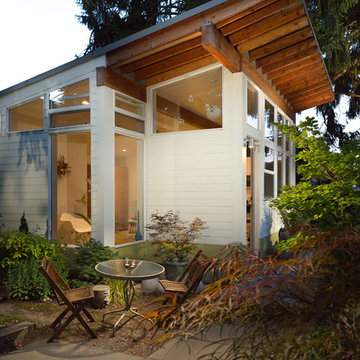
Alex Crook
Idéer för ett litet modernt vitt hus, med allt i ett plan, fiberplattor i betong och pulpettak
Idéer för ett litet modernt vitt hus, med allt i ett plan, fiberplattor i betong och pulpettak
11 686 foton på modernt hus, med pulpettak
4
