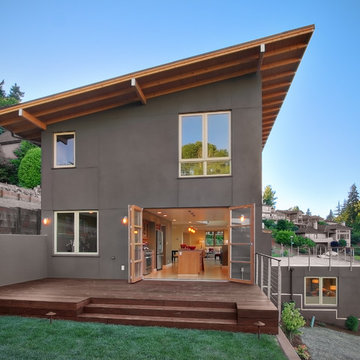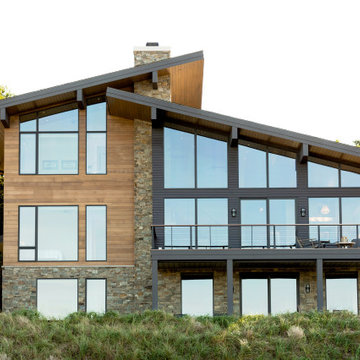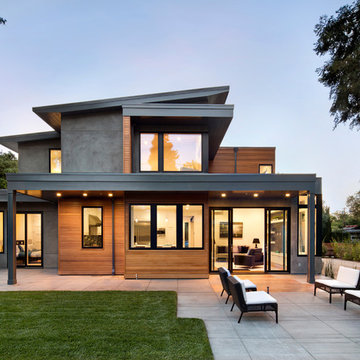11 686 foton på modernt hus, med pulpettak
Sortera efter:
Budget
Sortera efter:Populärt i dag
101 - 120 av 11 686 foton
Artikel 1 av 4

A freshly planted garden is now starting to take off. By the end of summer the house should feel properly integrated into the existing site and garden.

Hill Country Contemporary House | Exterior | Paula Ables Interiors | Heated pool and spa with electric cover to protect from the fall out of nearby trees | Natural stone | Mixed materials | Photo by Coles Hairston | Architecture by James D. LaRue Architects

Modern inredning av ett stort beige hus, med allt i ett plan, fiberplattor i betong, pulpettak och tak i metall

Beautiful landscaping design path to this modern rustic home in Hartford, Austin, Texas, 2022 project By Darash
Inspiration för ett stort funkis vitt hus, med två våningar, pulpettak och tak i shingel
Inspiration för ett stort funkis vitt hus, med två våningar, pulpettak och tak i shingel

Bild på ett mellanstort funkis brunt hus, med allt i ett plan, pulpettak och tak i metall
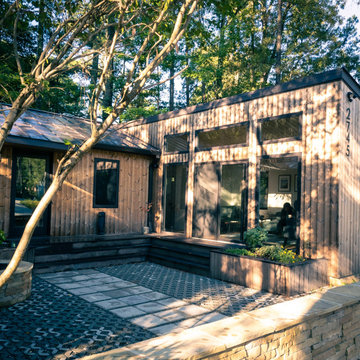
Courtyard
Bild på ett mellanstort funkis brunt hus, med allt i ett plan, pulpettak och tak i metall
Bild på ett mellanstort funkis brunt hus, med allt i ett plan, pulpettak och tak i metall

Contemporary house for family farm in 20 acre lot in Carnation. It is a 2 bedroom & 2 bathroom, powder & laundryroom/utilities with an Open Concept Livingroom & Kitchen with 18' tall wood ceilings.

Inredning av ett modernt litet svart hus, med två våningar, metallfasad, pulpettak och tak i metall

グレーをベースにした外壁に黒いカラークリートの土間が
外観のスタイリッシュな印象を際立たせています。
シンボルツリーの株立ちアオダモが素敵なチョイスです。
Inredning av ett modernt mellanstort grått hus, med två våningar, pulpettak och tak i metall
Inredning av ett modernt mellanstort grått hus, med två våningar, pulpettak och tak i metall

Idéer för att renovera ett funkis beige hus, med allt i ett plan, blandad fasad, pulpettak och tak i metall
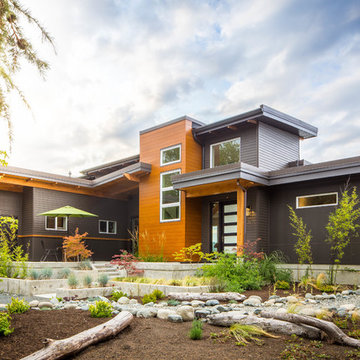
A peek-a-boo view that shows the front of the house leading toward the ocean that the home faces. The mixed exterior materials allow for unique features such as wood soffits and exterior timbers to blend perfectly with the dark grey.

A Southern California contemporary residence designed by Atelier R Design with the Glo European Windows D1 Modern Entry door accenting the modern aesthetic.
Sterling Reed Photography
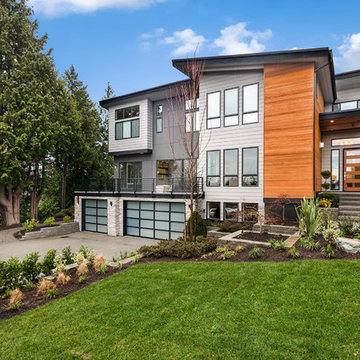
The Zurich home design. Architect: Architects NorthWest
Idéer för ett stort modernt flerfärgat hus, med tre eller fler plan, blandad fasad och pulpettak
Idéer för ett stort modernt flerfärgat hus, med tre eller fler plan, blandad fasad och pulpettak
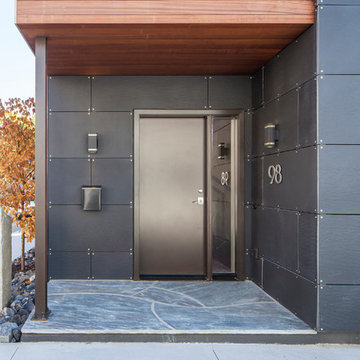
Sandy Agrafiotis
Idéer för att renovera ett stort funkis flerfärgat hus, med tre eller fler plan, blandad fasad och pulpettak
Idéer för att renovera ett stort funkis flerfärgat hus, med tre eller fler plan, blandad fasad och pulpettak
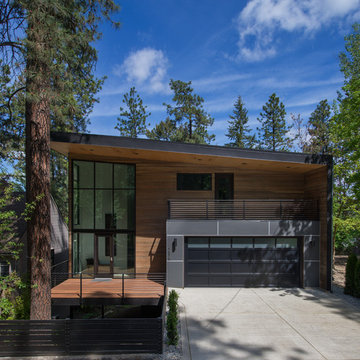
Oliver Irwin
Idéer för stora funkis flerfärgade hus, med två våningar, blandad fasad och pulpettak
Idéer för stora funkis flerfärgade hus, med två våningar, blandad fasad och pulpettak
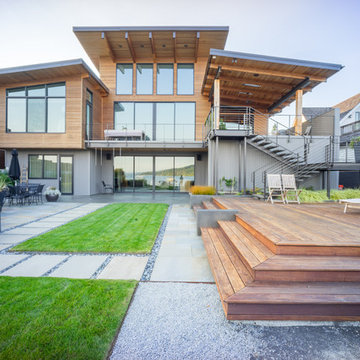
Cast in place concrete walls and custom waterjet metal with integrated lighting complement the architectural materiality, while providing physical and visual separation between this private modern home and the wooded public passage of the Burke Gilman Trail. Cantilevered steps float above a cascade of soft grasses and rushes. Looking out over Lake Washington from the hot tub, a combination of wood and concrete walls softened by plants contain the experience of outdoor relaxation at its finest. A crushed granite path gently curves along handcrafted stone walls containing a burst of lush planting to connect wood decking at the house with a fire pit area close to the water.
Photography: Louie Jeon Photography

The guesthouse of our Green Mountain Getaway follows the same recipe as the main house. With its soaring roof lines and large windows, it feels equally as integrated into the surrounding landscape.
Photo by: Nat Rea Photography
11 686 foton på modernt hus, med pulpettak
6
