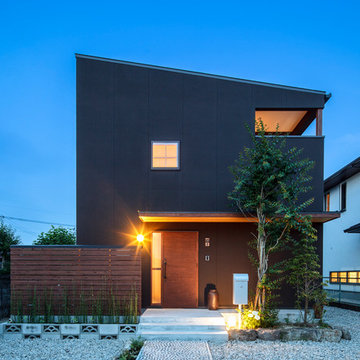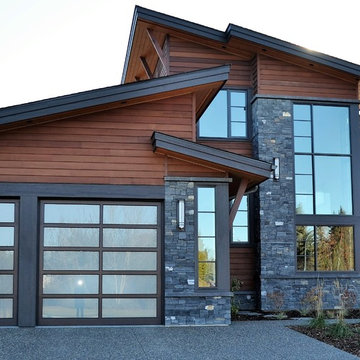11 688 foton på modernt hus, med pulpettak
Sortera efter:
Budget
Sortera efter:Populärt i dag
121 - 140 av 11 688 foton
Artikel 1 av 4
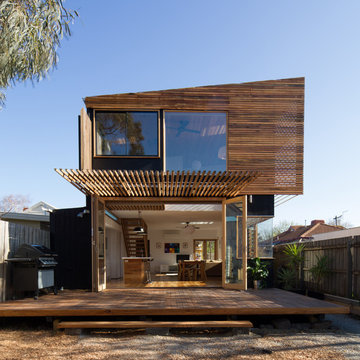
photography by Nic Granleese
Idéer för ett modernt trähus, med två våningar och pulpettak
Idéer för ett modernt trähus, med två våningar och pulpettak
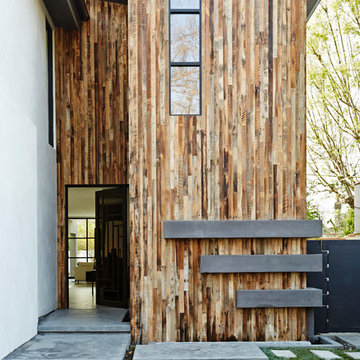
Siding milled from reclaimed barnsiding
Photography Jean Randazzo
Inspiration för ett funkis hus, med blandad fasad och pulpettak
Inspiration för ett funkis hus, med blandad fasad och pulpettak
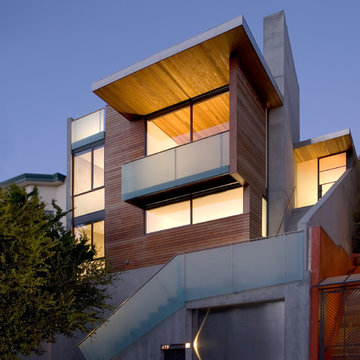
Photo credit: Ethan Kaplan
Idéer för att renovera ett stort funkis brunt trähus, med tre eller fler plan och pulpettak
Idéer för att renovera ett stort funkis brunt trähus, med tre eller fler plan och pulpettak
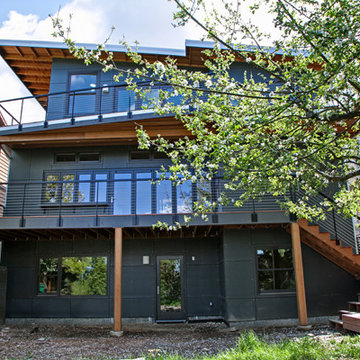
New custom green home in the Wedgewood/Bryant neighborhood of Seattle. The rear of the home is designed with several tiers of angled decks which connect the indoors with the outside. The decks are designed with FSC certified Tigerwood decking. The deck railing is a custom stainless steel cable railing system.
Architecture and Design by Heidi Helgeson, H2D Architecture + Design
Construction by Thomas Jacobson Construction
Photo by Sean Balko, Filmworks Studio

Kaplan Architects, AIA
Location: Redwood City, CA, USA
Front entry deck creating an inviting outdoor room for the main living area. Notice the custom walnut entry door and cedar wood siding throughout the exterior. The roof has a standing seam roof with a custom integrated gutter system.

Photos by Bernard Andre
Bild på ett mellanstort funkis brunt hus, med två våningar, blandad fasad och pulpettak
Bild på ett mellanstort funkis brunt hus, med två våningar, blandad fasad och pulpettak
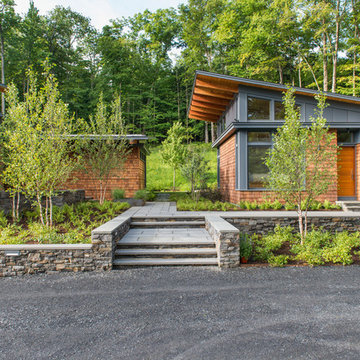
This house is discreetly tucked into its wooded site in the Mad River Valley near the Sugarbush Resort in Vermont. The soaring roof lines complement the slope of the land and open up views though large windows to a meadow planted with native wildflowers. The house was built with natural materials of cedar shingles, fir beams and native stone walls. These materials are complemented with innovative touches including concrete floors, composite exterior wall panels and exposed steel beams. The home is passively heated by the sun, aided by triple pane windows and super-insulated walls.
Photo by: Nat Rea Photography
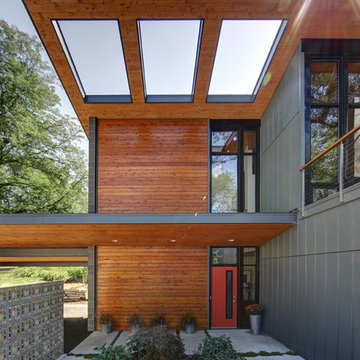
Tricia Shay Photography
Modern inredning av ett mellanstort grått hus, med två våningar, blandad fasad och pulpettak
Modern inredning av ett mellanstort grått hus, med två våningar, blandad fasad och pulpettak
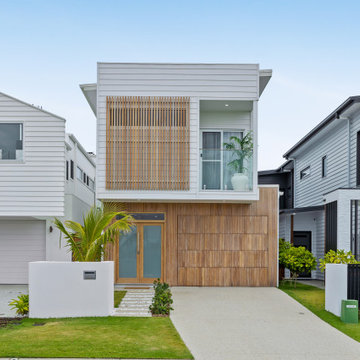
Idéer för funkis flerfärgade hus, med två våningar, blandad fasad och pulpettak

Inspiration för mellanstora moderna flerfärgade hus, med allt i ett plan, pulpettak och tak i shingel
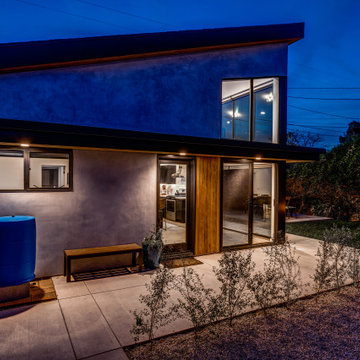
Photos by Brian Reitz, Creative Vision Studios
Bild på ett litet funkis grått hus, med allt i ett plan, stuckatur och pulpettak
Bild på ett litet funkis grått hus, med allt i ett plan, stuckatur och pulpettak
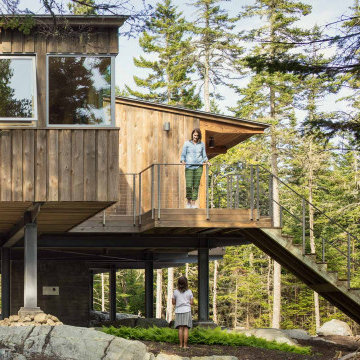
Bedroom Wing
Inredning av ett modernt mellanstort brunt hus, med tre eller fler plan, pulpettak och tak i metall
Inredning av ett modernt mellanstort brunt hus, med tre eller fler plan, pulpettak och tak i metall
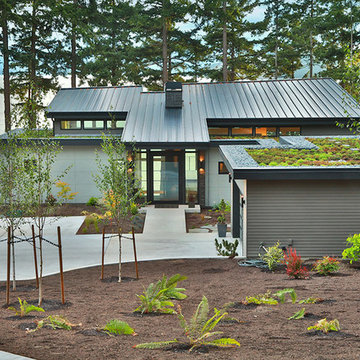
Exempel på ett stort modernt flerfärgat hus, med två våningar, blandad fasad, pulpettak och tak i metall

View to entry at sunset. Dining to the right of the entry. Photography by Stephen Brousseau.
Idéer för att renovera ett mellanstort funkis brunt hus, med allt i ett plan, blandad fasad, pulpettak och tak i metall
Idéer för att renovera ett mellanstort funkis brunt hus, med allt i ett plan, blandad fasad, pulpettak och tak i metall
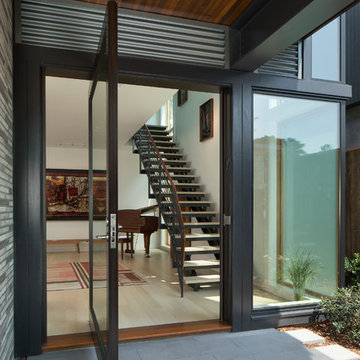
Tom Bonner
Exempel på ett stort modernt hus, med två våningar, metallfasad, pulpettak och tak i metall
Exempel på ett stort modernt hus, med två våningar, metallfasad, pulpettak och tak i metall
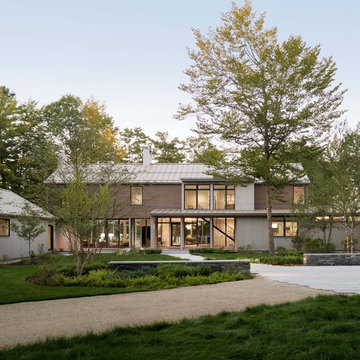
Trent Bell Photography
Exempel på ett stort modernt hus, med två våningar, pulpettak och tak i metall
Exempel på ett stort modernt hus, med två våningar, pulpettak och tak i metall
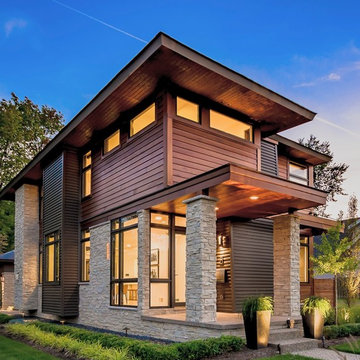
Inspiration för ett funkis hus, med två våningar, blandad fasad och pulpettak

A weekend getaway / ski chalet for a young Boston family.
24ft. wide, sliding window-wall by Architectural Openings. Photos by Matt Delphenich
Bild på ett litet funkis brunt hus, med två våningar, metallfasad, pulpettak och tak i metall
Bild på ett litet funkis brunt hus, med två våningar, metallfasad, pulpettak och tak i metall
11 688 foton på modernt hus, med pulpettak
7
