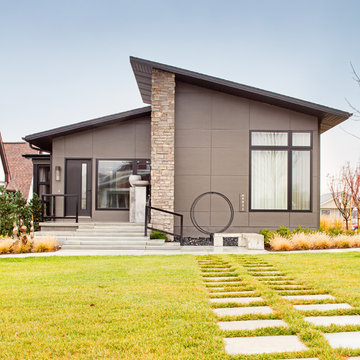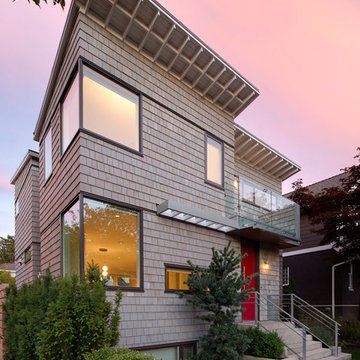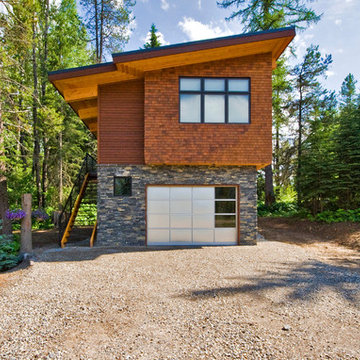11 686 foton på modernt hus, med pulpettak
Sortera efter:
Budget
Sortera efter:Populärt i dag
81 - 100 av 11 686 foton
Artikel 1 av 4
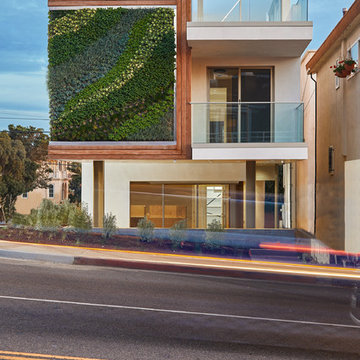
Oscar Zagal
Inspiration för ett stort funkis vitt betonghus, med tre eller fler plan och pulpettak
Inspiration för ett stort funkis vitt betonghus, med tre eller fler plan och pulpettak
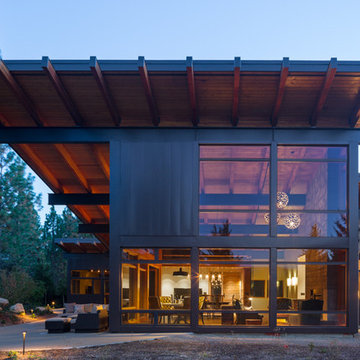
A view of the living / dining / kitchen area of the cabin, which opens onto a large back patio. The patio is sheltered by a 14 foot cantilevered shed roof and large windows place the residents in a world enmeshed with nature, inside or out.
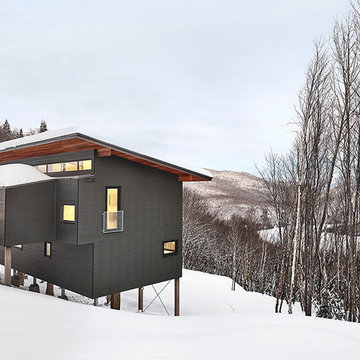
Foto på ett stort funkis grått hus, med två våningar, blandad fasad, pulpettak och tak i metall
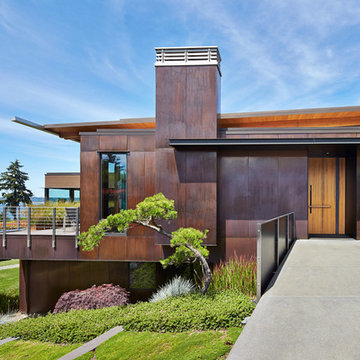
Photo credit: Benjamin Benschneider
Bild på ett mellanstort funkis brunt hus, med två våningar, metallfasad och pulpettak
Bild på ett mellanstort funkis brunt hus, med två våningar, metallfasad och pulpettak

This 2,000 square foot vacation home is located in the rocky mountains. The home was designed for thermal efficiency and to maximize flexibility of space. Sliding panels convert the two bedroom home into 5 separate sleeping areas at night, and back into larger living spaces during the day. The structure is constructed of SIPs (structurally insulated panels). The glass walls, window placement, large overhangs, sunshade and concrete floors are designed to take advantage of passive solar heating and cooling, while the masonry thermal mass heats and cools the home at night.

The Mazama house is located in the Methow Valley of Washington State, a secluded mountain valley on the eastern edge of the North Cascades, about 200 miles northeast of Seattle.
The house has been carefully placed in a copse of trees at the easterly end of a large meadow. Two major building volumes indicate the house organization. A grounded 2-story bedroom wing anchors a raised living pavilion that is lifted off the ground by a series of exposed steel columns. Seen from the access road, the large meadow in front of the house continues right under the main living space, making the living pavilion into a kind of bridge structure spanning over the meadow grass, with the house touching the ground lightly on six steel columns. The raised floor level provides enhanced views as well as keeping the main living level well above the 3-4 feet of winter snow accumulation that is typical for the upper Methow Valley.
To further emphasize the idea of lightness, the exposed wood structure of the living pavilion roof changes pitch along its length, so the roof warps upward at each end. The interior exposed wood beams appear like an unfolding fan as the roof pitch changes. The main interior bearing columns are steel with a tapered “V”-shape, recalling the lightness of a dancer.
The house reflects the continuing FINNE investigation into the idea of crafted modernism, with cast bronze inserts at the front door, variegated laser-cut steel railing panels, a curvilinear cast-glass kitchen counter, waterjet-cut aluminum light fixtures, and many custom furniture pieces. The house interior has been designed to be completely integral with the exterior. The living pavilion contains more than twelve pieces of custom furniture and lighting, creating a totality of the designed environment that recalls the idea of Gesamtkunstverk, as seen in the work of Josef Hoffman and the Viennese Secessionist movement in the early 20th century.
The house has been designed from the start as a sustainable structure, with 40% higher insulation values than required by code, radiant concrete slab heating, efficient natural ventilation, large amounts of natural lighting, water-conserving plumbing fixtures, and locally sourced materials. Windows have high-performance LowE insulated glazing and are equipped with concealed shades. A radiant hydronic heat system with exposed concrete floors allows lower operating temperatures and higher occupant comfort levels. The concrete slabs conserve heat and provide great warmth and comfort for the feet.
Deep roof overhangs, built-in shades and high operating clerestory windows are used to reduce heat gain in summer months. During the winter, the lower sun angle is able to penetrate into living spaces and passively warm the exposed concrete floor. Low VOC paints and stains have been used throughout the house. The high level of craft evident in the house reflects another key principle of sustainable design: build it well and make it last for many years!
Photo by Benjamin Benschneider
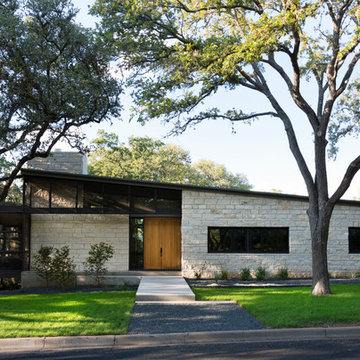
A new home designed to fit its mid-century neighborhood
Whit Preston Photographer
Idéer för funkis stenhus, med allt i ett plan och pulpettak
Idéer för funkis stenhus, med allt i ett plan och pulpettak

Modern Desert Home | Main House | Imbue Design
Idéer för ett litet modernt vitt hus, med allt i ett plan, metallfasad och pulpettak
Idéer för ett litet modernt vitt hus, med allt i ett plan, metallfasad och pulpettak
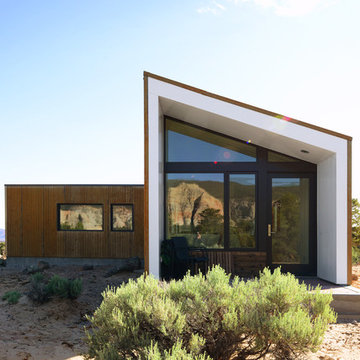
Modern Desert Home | Guest House | Imbue Design
Bild på ett litet funkis vitt hus, med allt i ett plan, metallfasad och pulpettak
Bild på ett litet funkis vitt hus, med allt i ett plan, metallfasad och pulpettak

Ulimited Style Photography
http://www.houzz.com/ideabooks/49412194/list/patio-details-a-relaxing-front-yard-retreat-in-los-angeles
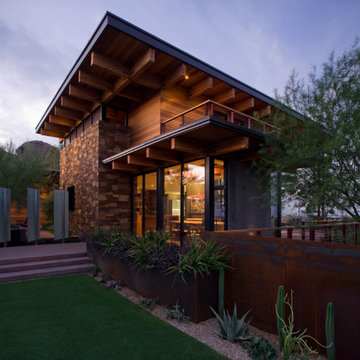
Timmerman Photography
Idéer för ett stort modernt brunt hus, med två våningar, blandad fasad och pulpettak
Idéer för ett stort modernt brunt hus, med två våningar, blandad fasad och pulpettak

This modern lake house is located in the foothills of the Blue Ridge Mountains. The residence overlooks a mountain lake with expansive mountain views beyond. The design ties the home to its surroundings and enhances the ability to experience both home and nature together. The entry level serves as the primary living space and is situated into three groupings; the Great Room, the Guest Suite and the Master Suite. A glass connector links the Master Suite, providing privacy and the opportunity for terrace and garden areas.
Won a 2013 AIANC Design Award. Featured in the Austrian magazine, More Than Design. Featured in Carolina Home and Garden, Summer 2015.

The vegetated roof is planted with alpine seedums and helps with storm-water management. It not only absorbs rainfall to reduce runoff but it also respires, so heat gain in the summer is zero.
Photo by Trent Bell
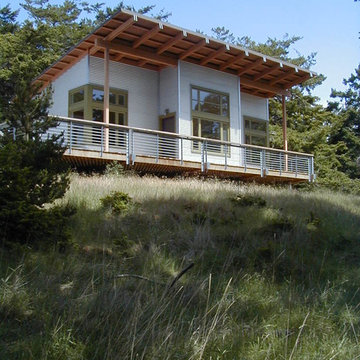
The guest cottage includes a shared bath and storage area with bunk rooms on each side.
photo: Adams Mohler Ghillino
Exempel på ett modernt hus, med metallfasad och pulpettak
Exempel på ett modernt hus, med metallfasad och pulpettak
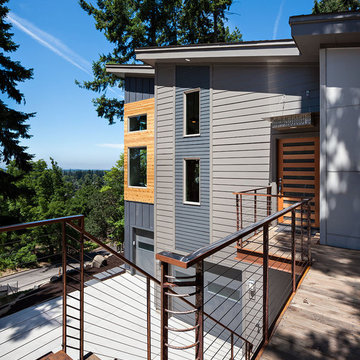
2012 KuDa Photography
Idéer för att renovera ett stort funkis grått hus, med blandad fasad, pulpettak och tre eller fler plan
Idéer för att renovera ett stort funkis grått hus, med blandad fasad, pulpettak och tre eller fler plan
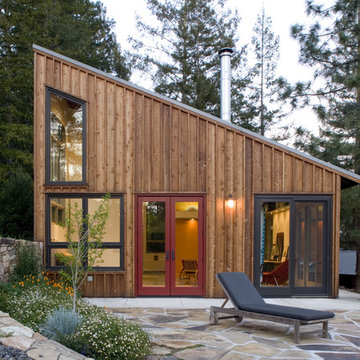
View from Terrace.
Cathy Schwabe Architecture.
Photograph by David Wakely
Foto på ett funkis trähus, med pulpettak
Foto på ett funkis trähus, med pulpettak
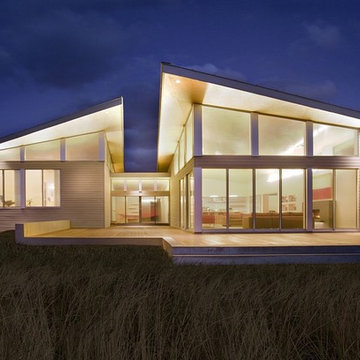
Photo by Eric Roth
Inspiration för moderna grå hus, med två våningar, metallfasad och pulpettak
Inspiration för moderna grå hus, med två våningar, metallfasad och pulpettak
11 686 foton på modernt hus, med pulpettak
5
