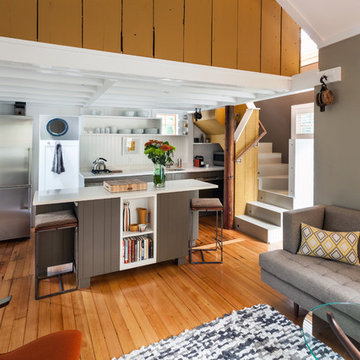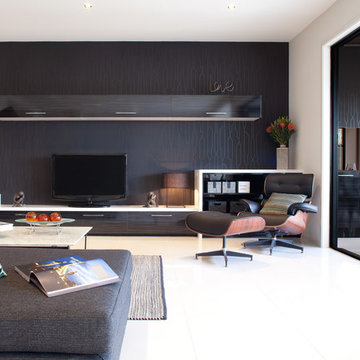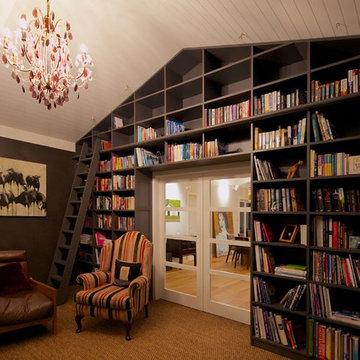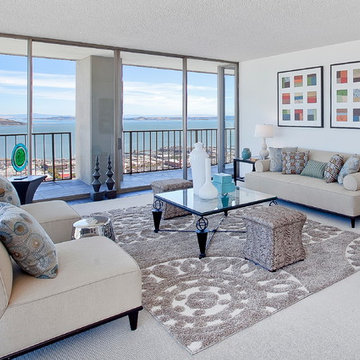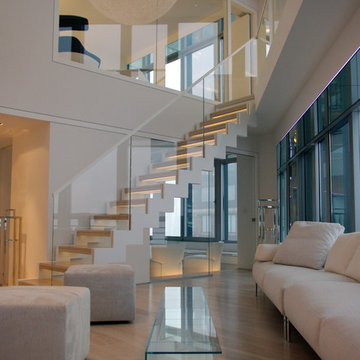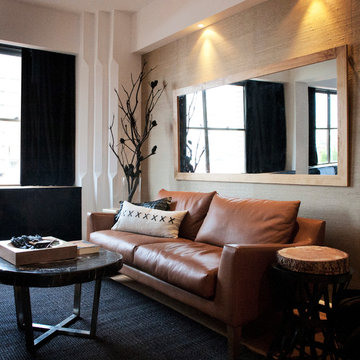746 273 foton på modernt vardagsrum
Sortera efter:
Budget
Sortera efter:Populärt i dag
2081 - 2100 av 746 273 foton
Artikel 1 av 2

Town and Country Fireplaces
Foto på ett funkis allrum med öppen planlösning, med betonggolv och en bred öppen spis
Foto på ett funkis allrum med öppen planlösning, med betonggolv och en bred öppen spis
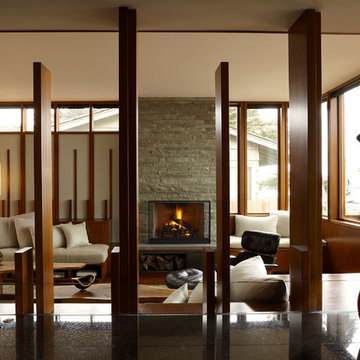
Photography: David Matheson
Inspiration för ett funkis vardagsrum, med en standard öppen spis
Inspiration för ett funkis vardagsrum, med en standard öppen spis
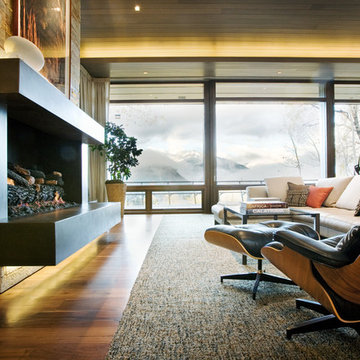
Wrights Road Great Room By Charles Cunniffe Architects. Photo by Derek Skalko
Idéer för ett modernt vardagsrum
Idéer för ett modernt vardagsrum
Hitta den rätta lokala yrkespersonen för ditt projekt
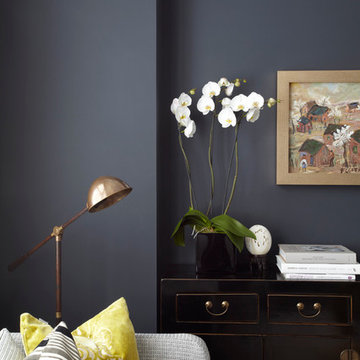
Eclectic living room with Hague Blue walls...
Rowland Roques-O'Neil
rowland@rolypics.com
http://www.rolypics.com
m: 07956 915037

Photographer: Jay Goodrich
This 2800 sf single-family home was completed in 2009. The clients desired an intimate, yet dynamic family residence that reflected the beauty of the site and the lifestyle of the San Juan Islands. The house was built to be both a place to gather for large dinners with friends and family as well as a cozy home for the couple when they are there alone.
The project is located on a stunning, but cripplingly-restricted site overlooking Griffin Bay on San Juan Island. The most practical area to build was exactly where three beautiful old growth trees had already chosen to live. A prior architect, in a prior design, had proposed chopping them down and building right in the middle of the site. From our perspective, the trees were an important essence of the site and respectfully had to be preserved. As a result we squeezed the programmatic requirements, kept the clients on a square foot restriction and pressed tight against property setbacks.
The delineate concept is a stone wall that sweeps from the parking to the entry, through the house and out the other side, terminating in a hook that nestles the master shower. This is the symbolic and functional shield between the public road and the private living spaces of the home owners. All the primary living spaces and the master suite are on the water side, the remaining rooms are tucked into the hill on the road side of the wall.
Off-setting the solid massing of the stone walls is a pavilion which grabs the views and the light to the south, east and west. Built in a position to be hammered by the winter storms the pavilion, while light and airy in appearance and feeling, is constructed of glass, steel, stout wood timbers and doors with a stone roof and a slate floor. The glass pavilion is anchored by two concrete panel chimneys; the windows are steel framed and the exterior skin is of powder coated steel sheathing.
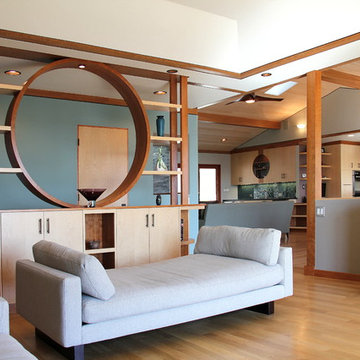
Media room view to Family room & Wet bar beyond: View through to the main room, where the circular theme is repeated in the wet bar upper cabinet.
Idéer för att renovera ett funkis vardagsrum, med grå väggar
Idéer för att renovera ett funkis vardagsrum, med grå väggar
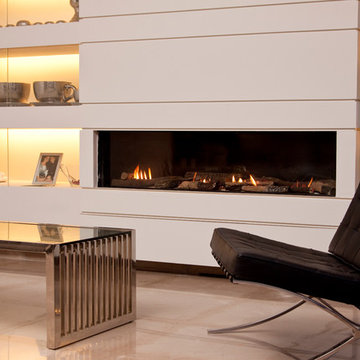
The glow of the back-lighting brings out the radiance from the flames of this fireplace. Ortal fireplaces will always bring your home generous amounts of warmth to keep you and your guests comfortable.
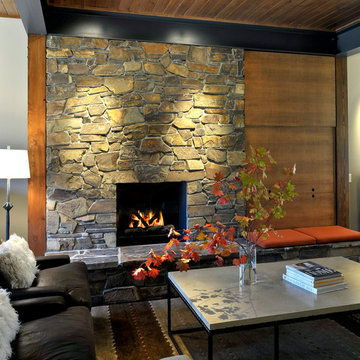
Michael Shopenn
Modern inredning av ett allrum med öppen planlösning, med en spiselkrans i sten
Modern inredning av ett allrum med öppen planlösning, med en spiselkrans i sten
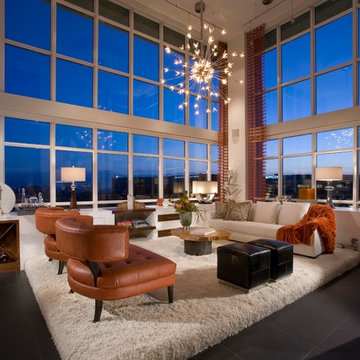
Contemporary penthouse with stunning view. The conversation area of this living room sits on a custom raised platform covered in shag carpet, thusly, the view can be enjoyed from the seated position. Built-ins surrounded by windows wrap the corner area, which includes a bar, reclaimed wood shelves that slide out for display, and sculpture. Automated woven shades can filter light at the touch of a button. Missoni fabrics throughout, including the beautiful open weave drapery panels.
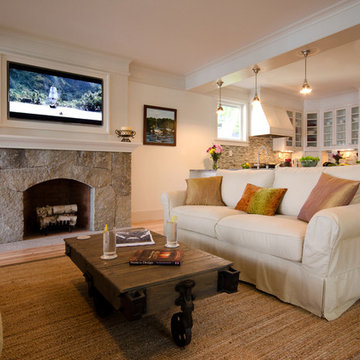
An open floor plan allows for guests to mingle while the host prepares dinner in the kitchen. Architectural design by Bonin Architects & Associates. Photography by William N. Fish
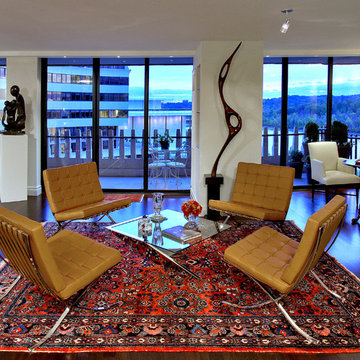
Kenneth M. Wyner Photography
Exempel på ett modernt allrum med öppen planlösning, med vita väggar och mörkt trägolv
Exempel på ett modernt allrum med öppen planlösning, med vita väggar och mörkt trägolv
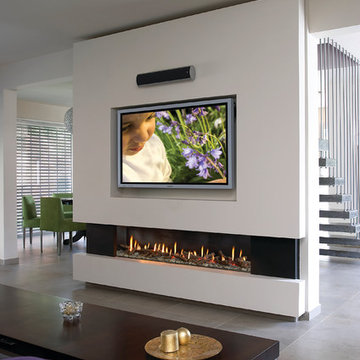
Easy to maintain and many options available to fit your needs, there is an Ortal fireplace for everyone. This front-facing fireplace can easily coordinate with any design scheme. Here it matches great with the metallics and pops of color.
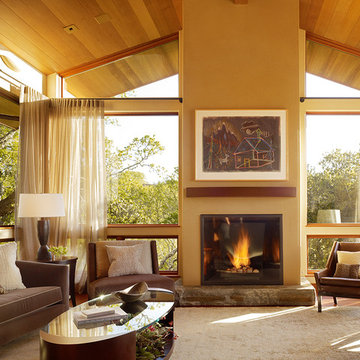
Foto på ett mellanstort funkis separat vardagsrum, med gula väggar, en standard öppen spis, heltäckningsmatta, en spiselkrans i metall, ett finrum och beiget golv
746 273 foton på modernt vardagsrum
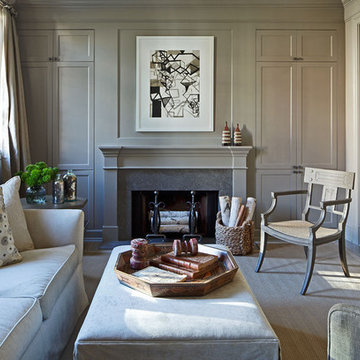
Ron Blunt
Foto på ett mellanstort funkis vardagsrum, med grå väggar och en standard öppen spis
Foto på ett mellanstort funkis vardagsrum, med grå väggar och en standard öppen spis
105
