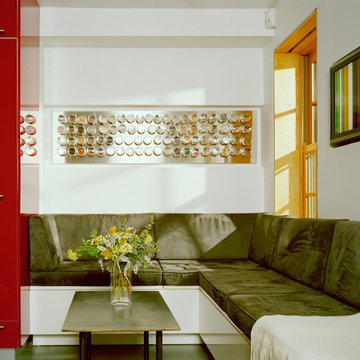746 343 foton på modernt vardagsrum
Sortera efter:
Budget
Sortera efter:Populärt i dag
2141 - 2160 av 746 343 foton
Artikel 1 av 2
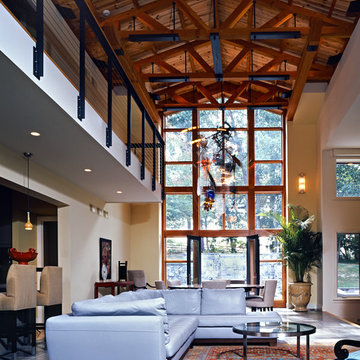
Photography: Julie Marquart
Foto på ett mycket stort funkis allrum med öppen planlösning, med beige väggar
Foto på ett mycket stort funkis allrum med öppen planlösning, med beige väggar
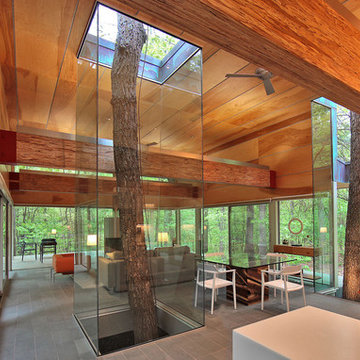
West Va Private residence, Travis Price, architect
Inspiration för moderna allrum med öppen planlösning
Inspiration för moderna allrum med öppen planlösning
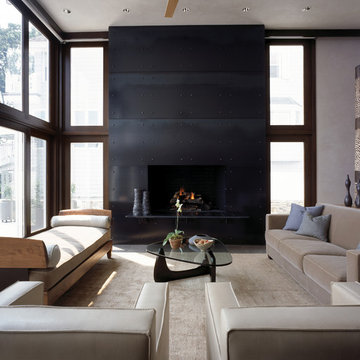
Photo credit: Robert Benson Photography
Idéer för funkis vardagsrum, med en spiselkrans i metall
Idéer för funkis vardagsrum, med en spiselkrans i metall
Hitta den rätta lokala yrkespersonen för ditt projekt
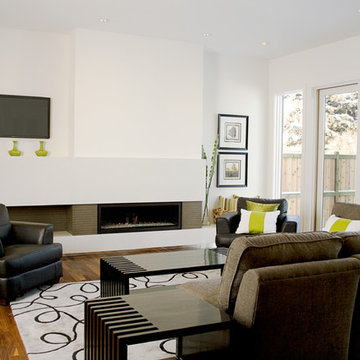
This fireplace was designed and create by 2Stone Designer Concrete of Calgary AB. The majority of the fireplace is our "Ivory" concrete (white), and the grey tiles around the fireplace are "Graphite". The Ivory concrete consists of a wall to wall hearth as well as a tall mantle from the center to left wall, connecting back to the hearth.
Fireplace and One piece concrete Back splash designed and created by 2Stone for the wonderful men of Fifth Element
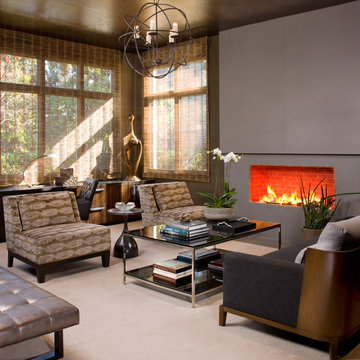
Lori Gentile Interior Design .
Idéer för att renovera ett stort funkis vardagsrum, med en bred öppen spis
Idéer för att renovera ett stort funkis vardagsrum, med en bred öppen spis

Ground up project featuring an aluminum storefront style window system that connects the interior and exterior spaces. Modern design incorporates integral color concrete floors, Boffi cabinets, two fireplaces with custom stainless steel flue covers. Other notable features include an outdoor pool, solar domestic hot water system and custom Honduran mahogany siding and front door.

The family room stands where the old carport once stood. We re-used and modified the existing roof structure to create a relief from the otherwise 8'-0" ceilings in this home.
Photo by Casey Woods
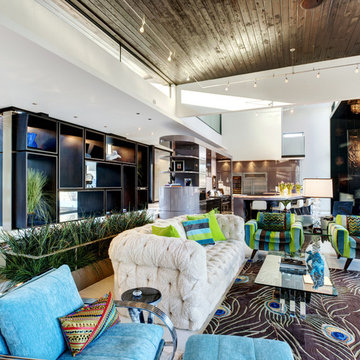
Atlanta modern home designed by Dencity and built by Cablik Enterprises.
Foto på ett funkis allrum med öppen planlösning, med vita väggar
Foto på ett funkis allrum med öppen planlösning, med vita väggar
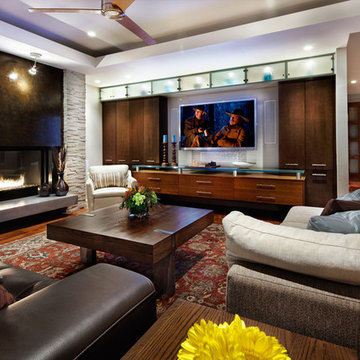
Design: Mark Lind
Project Management: Jon Strain
Photography: Paul Finkel, 2012
Foto på ett mellanstort funkis allrum med öppen planlösning, med en dubbelsidig öppen spis, mellanmörkt trägolv och en väggmonterad TV
Foto på ett mellanstort funkis allrum med öppen planlösning, med en dubbelsidig öppen spis, mellanmörkt trägolv och en väggmonterad TV
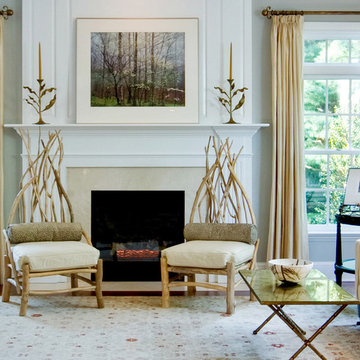
Photo: Drew Callaghan
Exempel på ett mycket stort modernt separat vardagsrum, med grå väggar, mellanmörkt trägolv, en standard öppen spis och en spiselkrans i sten
Exempel på ett mycket stort modernt separat vardagsrum, med grå väggar, mellanmörkt trägolv, en standard öppen spis och en spiselkrans i sten

Photograph by Art Gray
Inspiration för ett mellanstort funkis allrum med öppen planlösning, med betonggolv, ett bibliotek, vita väggar, en standard öppen spis, en spiselkrans i trä och grått golv
Inspiration för ett mellanstort funkis allrum med öppen planlösning, med betonggolv, ett bibliotek, vita väggar, en standard öppen spis, en spiselkrans i trä och grått golv
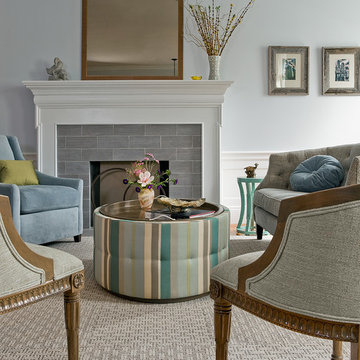
Photos by Michael J. Lee Photography
Foto på ett funkis vardagsrum, med en spiselkrans i trä
Foto på ett funkis vardagsrum, med en spiselkrans i trä

A motorized panel lifts the wall out of view to reveal the 65 inch TV built in above the fireplace. Speakers are lowered from the ceiling at the same time. This photo shows the TV and speakers exposed.
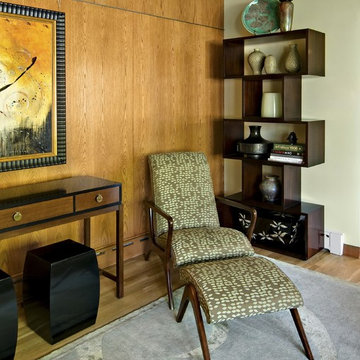
2009 ASID Showcase House
Award Winning Mid-Century Modern Interpretation
Foto på ett funkis vardagsrum
Foto på ett funkis vardagsrum

The Pool House was pushed against the pool, preserving the lot and creating a dynamic relationship between the 2 elements. A glass garage door was used to open the interior onto the pool.

Complete interior renovation of a 1980s split level house in the Virginia suburbs. Main level includes reading room, dining, kitchen, living and master bedroom suite. New front elevation at entry, new rear deck and complete re-cladding of the house. Interior: The prototypical layout of the split level home tends to separate the entrance, and any other associated space, from the rest of the living spaces one half level up. In this home the lower level "living" room off the entry was physically isolated from the dining, kitchen and family rooms above, and was only connected visually by a railing at dining room level. The owner desired a stronger integration of the lower and upper levels, in addition to an open flow between the major spaces on the upper level where they spend most of their time. ExteriorThe exterior entry of the house was a fragmented composition of disparate elements. The rear of the home was blocked off from views due to small windows, and had a difficult to use multi leveled deck. The owners requested an updated treatment of the entry, a more uniform exterior cladding, and an integration between the interior and exterior spaces. SOLUTIONS The overriding strategy was to create a spatial sequence allowing a seamless flow from the front of the house through the living spaces and to the exterior, in addition to unifying the upper and lower spaces. This was accomplished by creating a "reading room" at the entry level that responds to the front garden with a series of interior contours that are both steps as well as seating zones, while the orthogonal layout of the main level and deck reflects the pragmatic daily activities of cooking, eating and relaxing. The stairs between levels were moved so that the visitor could enter the new reading room, experiencing it as a place, before moving up to the main level. The upper level dining room floor was "pushed" out into the reading room space, thus creating a balcony over and into the space below. At the entry, the second floor landing was opened up to create a double height space, with enlarged windows. The rear wall of the house was opened up with continuous glass windows and doors to maximize the views and light. A new simplified single level deck replaced the old one.

Idéer för ett mellanstort modernt allrum med öppen planlösning, med bambugolv, en spiselkrans i sten och en bred öppen spis
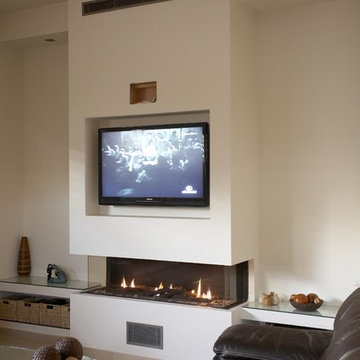
This contemporary fireplace is paired with great glass countertops and coffee table. Featured is one of Ortal’s three side fireplaces. Featured above is a brilliantly embedded television mounted to the wall; the lines of the walls framing the TV enhances the appearance of the sleek angles in this room.
746 343 foton på modernt vardagsrum
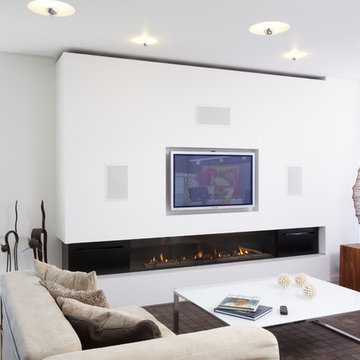
The elongation of this front-facing fireplace makes this space seem so much more sizeable. The neutrals and pale colors add to the great interior designing seen in this room.
108
