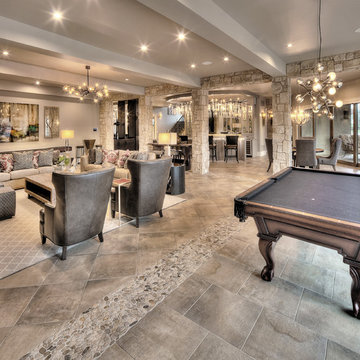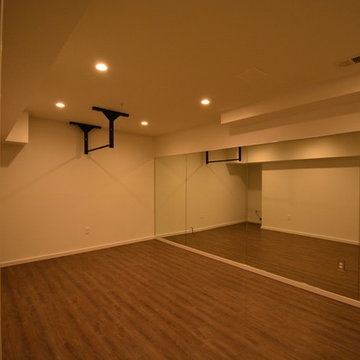2 833 foton på mycket stor källare
Sortera efter:
Budget
Sortera efter:Populärt i dag
121 - 140 av 2 833 foton
Artikel 1 av 2
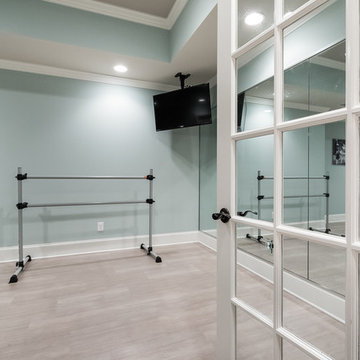
Inspiration för en mycket stor lantlig källare ovan mark, med grå väggar och ljust trägolv
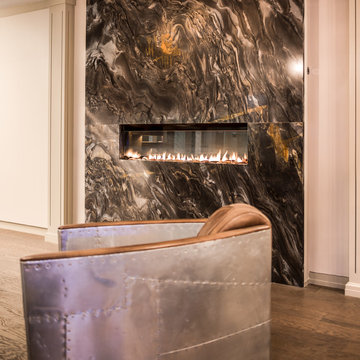
Angle Eye Photography
Inspiration för en mycket stor funkis källare ovan mark, med grå väggar, mellanmörkt trägolv, en bred öppen spis och en spiselkrans i sten
Inspiration för en mycket stor funkis källare ovan mark, med grå väggar, mellanmörkt trägolv, en bred öppen spis och en spiselkrans i sten
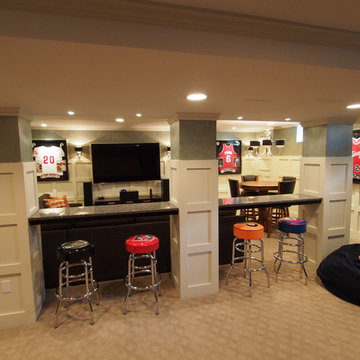
Luxury sports themed basement
Exempel på en mycket stor klassisk källare utan fönster, med heltäckningsmatta, vita väggar och beiget golv
Exempel på en mycket stor klassisk källare utan fönster, med heltäckningsmatta, vita väggar och beiget golv
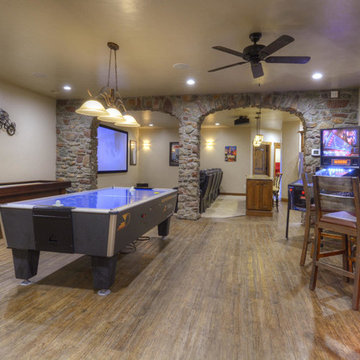
Rec Room meets game room meets theater room in this award winning finished lower level of Bella Casa. Photo by Paul Kohlman
Foto på en mycket stor medelhavsstil källare ovan mark, med beige väggar och mellanmörkt trägolv
Foto på en mycket stor medelhavsstil källare ovan mark, med beige väggar och mellanmörkt trägolv
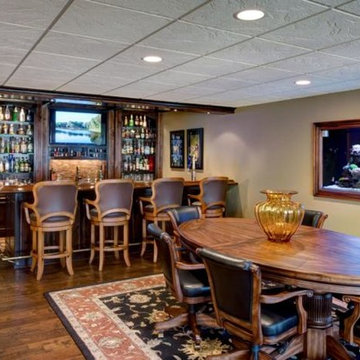
Our client’s wish list included a built-in salt water aquarium and wine room; we focused on making these two elements special focal points in the room. An aquarium is naturally beautiful and instantly eye-catching, but the custom trim and lighting really makes it pop. The entrance to the wine room was made even more inviting when we added the gorgeous dark wood and iron door. This space showcases an exquisite hand painted Tuscan mural and accommodates our client’s substantial wine collection. By Design Connection, Inc.
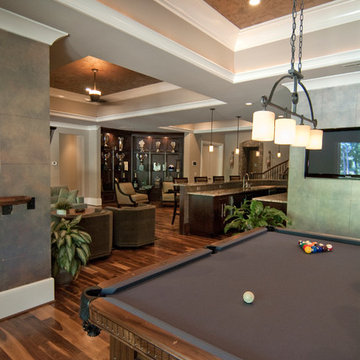
Idéer för en mycket stor modern källare ovan mark, med grå väggar och mellanmörkt trägolv

The "19th Hole" basement entertainment zone features a glass-enclosed collector-car showroom, distinctive wet bar and plenty of room for enjoying leisure activities.
European oak flooring by Dachateau and lighting from Circa Lighting warm up the space.
The Village at Seven Desert Mountain—Scottsdale
Architecture: Drewett Works
Builder: Cullum Homes
Interiors: Ownby Design
Landscape: Greey | Pickett
Photographer: Dino Tonn
https://www.drewettworks.com/the-model-home-at-village-at-seven-desert-mountain/
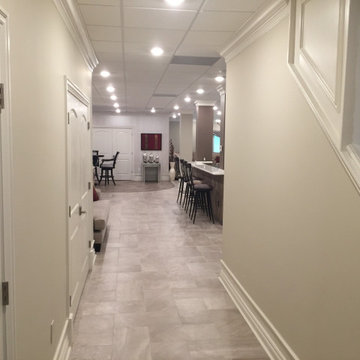
Exempel på en mycket stor klassisk källare ovan mark, med beige väggar, klinkergolv i porslin och grått golv
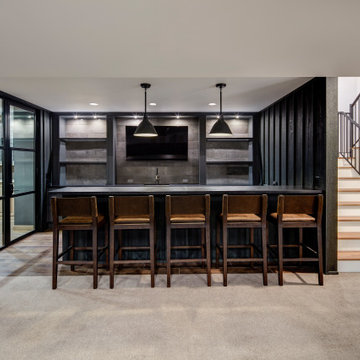
Luxurious basement with bar, home gym and wine cellar.
Exempel på en mycket stor modern källare utan fönster, med vita väggar, heltäckningsmatta och beiget golv
Exempel på en mycket stor modern källare utan fönster, med vita väggar, heltäckningsmatta och beiget golv
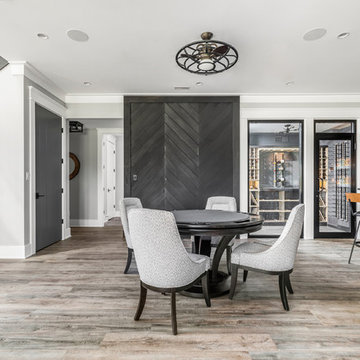
The Home Aesthetic
Inredning av en lantlig mycket stor källare ovan mark, med grå väggar, vinylgolv, en standard öppen spis, en spiselkrans i trä och flerfärgat golv
Inredning av en lantlig mycket stor källare ovan mark, med grå väggar, vinylgolv, en standard öppen spis, en spiselkrans i trä och flerfärgat golv
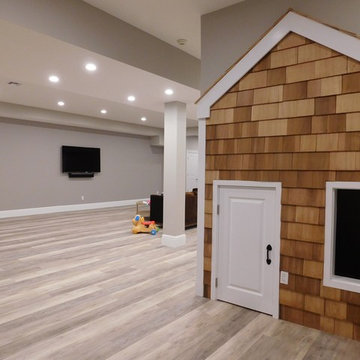
Inredning av en klassisk mycket stor källare utan ingång, med grå väggar, vinylgolv och grått golv
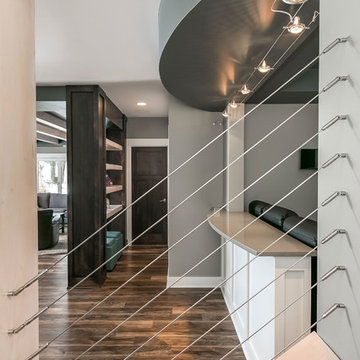
©Finished Basement Company
Idéer för att renovera en mycket stor funkis källare utan ingång, med grå väggar, mellanmörkt trägolv och brunt golv
Idéer för att renovera en mycket stor funkis källare utan ingång, med grå väggar, mellanmörkt trägolv och brunt golv
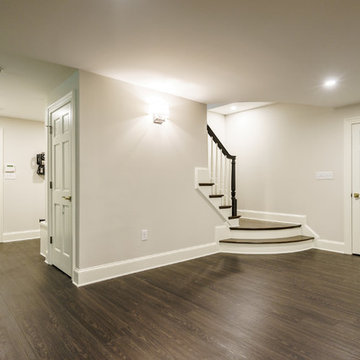
Modern inredning av en mycket stor källare ovan mark, med grå väggar, laminatgolv och brunt golv
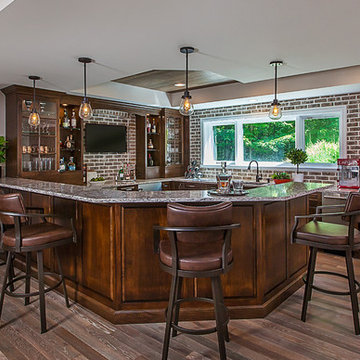
This Milford French country home’s 2,500 sq. ft. basement transformation is just as extraordinary as it is warm and inviting. The M.J. Whelan design team, along with our clients, left no details out. This luxury basement is a beautiful blend of modern and rustic materials. A unique tray ceiling with a hardwood inset defines the space of the full bar. Brookhaven maple custom cabinets with a dark bistro finish and Cambria quartz countertops were used along with state of the art appliances. A brick backsplash and vintage pendant lights with new LED Edison bulbs add beautiful drama. The entertainment area features a custom built-in entertainment center designed specifically to our client’s wishes. It houses a large flat screen TV, lots of storage, display shelves and speakers hidden by speaker fabric. LED accent lighting was strategically installed to highlight this beautiful space. The entertaining area is open to the billiards room, featuring a another beautiful brick accent wall with a direct vent fireplace. The old ugly steel columns were beautifully disguised with raised panel moldings and were used to create and define the different spaces, even a hallway. The exercise room and game space are open to each other and features glass all around to keep it open to the rest of the lower level. Another brick accent wall was used in the game area with hardwood flooring while the exercise room has rubber flooring. The design also includes a rear foyer coming in from the back yard with cubbies and a custom barn door to separate that entry. A playroom and a dining area were also included in this fabulous luxurious family retreat. Stunning Provenza engineered hardwood in a weathered wire brushed combined with textured Fabrica carpet was used throughout most of the basement floor which is heated hydronically. Tile was used in the entry and the new bathroom. The details are endless! Our client’s selections of beautiful furnishings complete this luxurious finished basement. Photography by Jeff Garland Photography
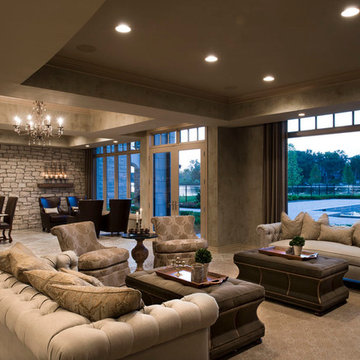
This carefully planned new construction lower level features full design of all Architectural details and finishes throughout with furnishings and styling. The stone wall is accented with Faux finishes throughout and custom drapery overlooking a expansive lake

A nautical themed basement recreation room with shiplap paneling features v-groove board complements at the ceiling soffit and the barn doors that reveal a double bunk-bed niche with shelf space and trundle.
James Merrell Photography
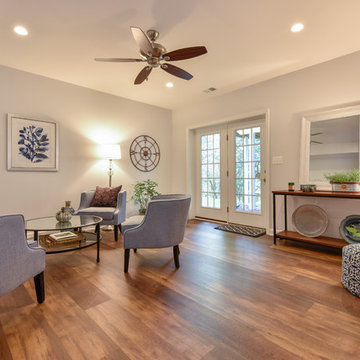
Photo Credit: Felicia Evans
Inspiration för en mycket stor vintage källare ovan mark, med beige väggar, laminatgolv och brunt golv
Inspiration för en mycket stor vintage källare ovan mark, med beige väggar, laminatgolv och brunt golv
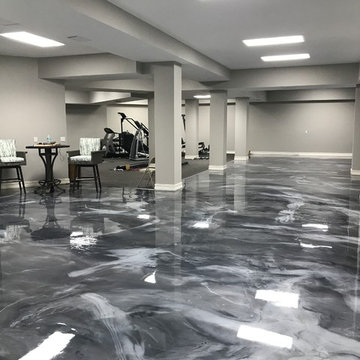
Inredning av en modern mycket stor källare utan fönster, med grå väggar och grått golv
2 833 foton på mycket stor källare
7
