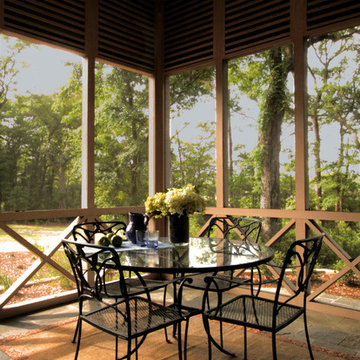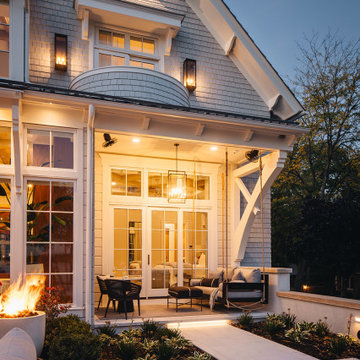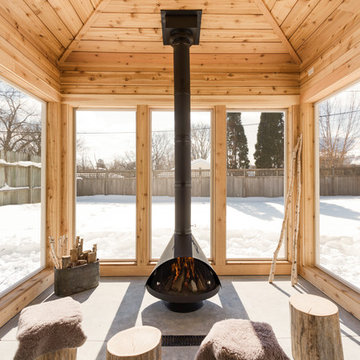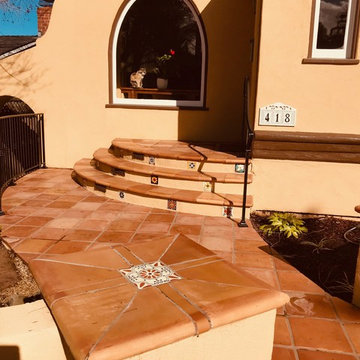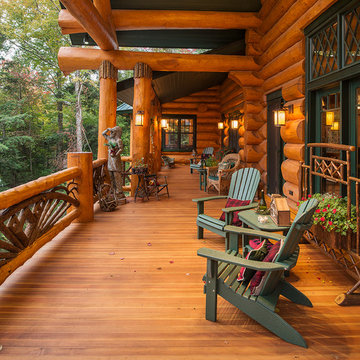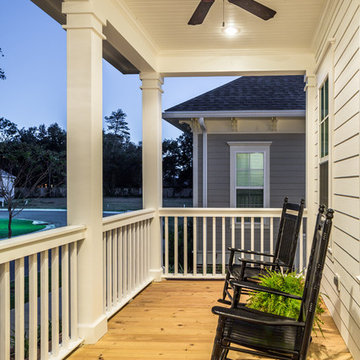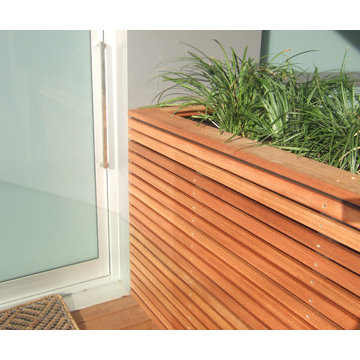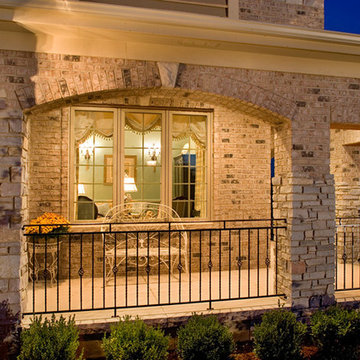1 161 foton på orange veranda
Sortera efter:
Budget
Sortera efter:Populärt i dag
61 - 80 av 1 161 foton
Artikel 1 av 2
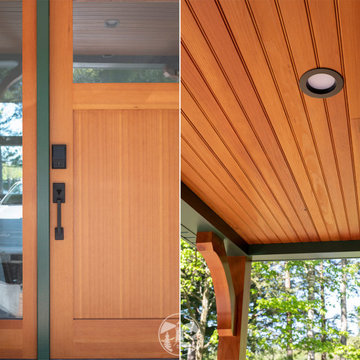
The entire exterior of this home was updated with durable, low maintenance products. Tando Beach House Shake Siding complements the evergreen aluminum fascia and soffits. Custom painted TruExterior exterior trim around the windows and entry doors match the fascia and soffits.
Edge and center CVG fir ceiling with fir posts with angle brackets are featured on this front porch. The front door is a Simpson Craftsman fir door with view sidelights.
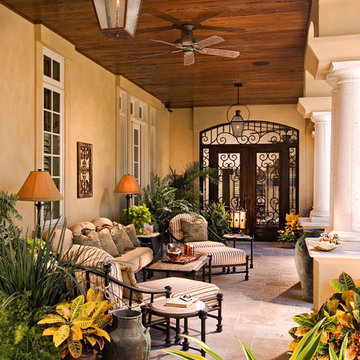
Idéer för en stor medelhavsstil veranda på baksidan av huset, med naturstensplattor och takförlängning
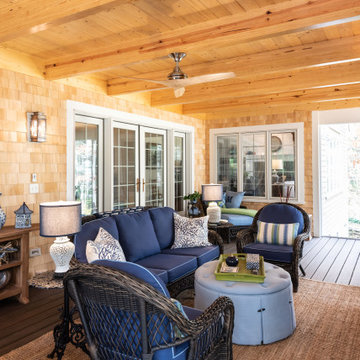
Inredning av en klassisk mellanstor innätad veranda på baksidan av huset, med trädäck och räcke i flera material
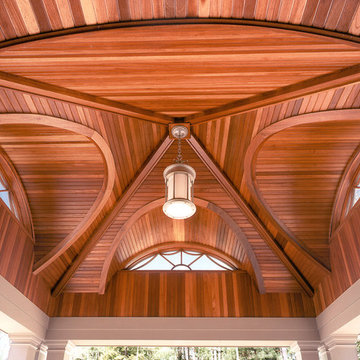
Reminiscent of turn-of-the-century estates on Boston’s North Shore, this new residence was constructed on the site of the former estates stone and shingle Manor House. The design offers comfortable interiors intimate in scale, while capturing the essence of the original grand exterior.
Photo Credit: John Bellenis

Архитекторы: Дмитрий Глушков, Фёдор Селенин; Фото: Антон Лихтарович
Inredning av en modern stor innätad veranda framför huset, med takförlängning, naturstensplattor och räcke i trä
Inredning av en modern stor innätad veranda framför huset, med takförlängning, naturstensplattor och räcke i trä

Foto på en mycket stor maritim veranda på baksidan av huset, med trädäck, takförlängning och räcke i trä
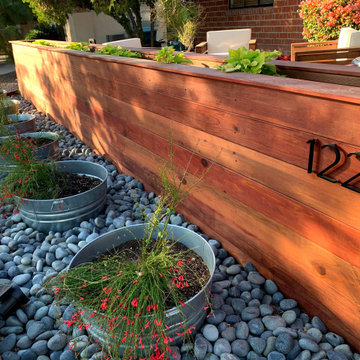
Redwood planter wall, pale planters, and mexican beach stone
Bild på en stor funkis veranda framför huset, med utekrukor, naturstensplattor, markiser och räcke i trä
Bild på en stor funkis veranda framför huset, med utekrukor, naturstensplattor, markiser och räcke i trä
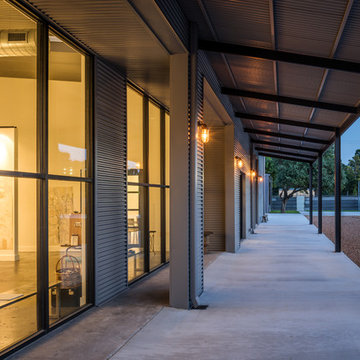
This project encompasses the renovation of two aging metal warehouses located on an acre just North of the 610 loop. The larger warehouse, previously an auto body shop, measures 6000 square feet and will contain a residence, art studio, and garage. A light well puncturing the middle of the main residence brightens the core of the deep building. The over-sized roof opening washes light down three masonry walls that define the light well and divide the public and private realms of the residence. The interior of the light well is conceived as a serene place of reflection while providing ample natural light into the Master Bedroom. Large windows infill the previous garage door openings and are shaded by a generous steel canopy as well as a new evergreen tree court to the west. Adjacent, a 1200 sf building is reconfigured for a guest or visiting artist residence and studio with a shared outdoor patio for entertaining. Photo by Peter Molick, Art by Karin Broker
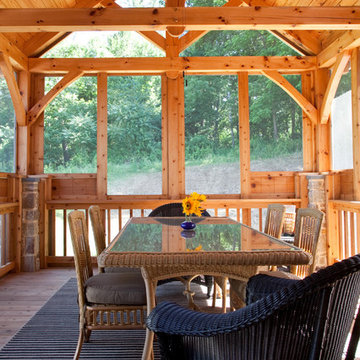
Interior Design: Seth Foster of Baltimore's Foster Knott LLC
Photographs Copyright 2010 Phil Weber. All Rights Reserved.
Inspiration för rustika innätade verandor, med trädäck och takförlängning
Inspiration för rustika innätade verandor, med trädäck och takförlängning
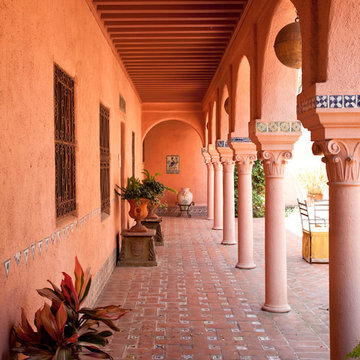
Outdoor hallway. Detailing by Cabana Home.
Idéer för en mellanstor medelhavsstil veranda på baksidan av huset, med marksten i tegel och takförlängning
Idéer för en mellanstor medelhavsstil veranda på baksidan av huset, med marksten i tegel och takförlängning
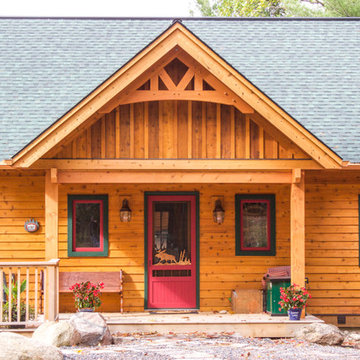
This 'playhouse' has a beautiful lake view and a welcoming entry porch. The exterior is stained natural to highlight the cedar siding, The arched windows and decorative timber trusses are key architectural details. The Muskoka bedrock landscaping was left untouched.
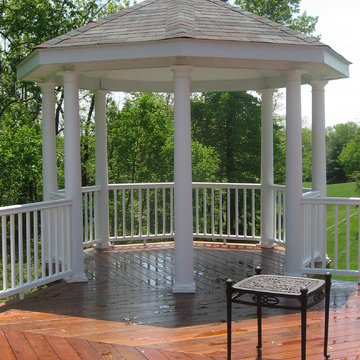
1,000+ SF Ipe Deck w/ Gazebo and Built in BBQ
Inredning av en klassisk mellanstor veranda på baksidan av huset, med trädäck
Inredning av en klassisk mellanstor veranda på baksidan av huset, med trädäck
1 161 foton på orange veranda
4
