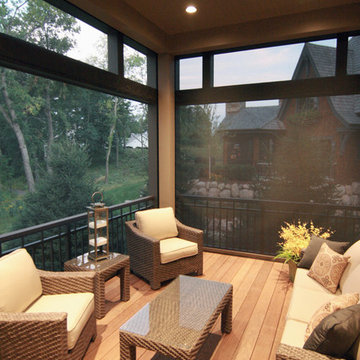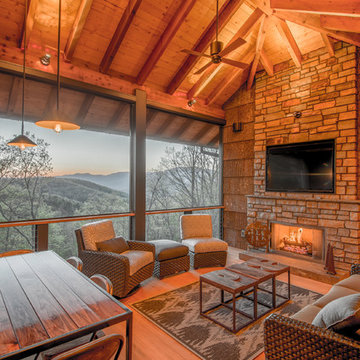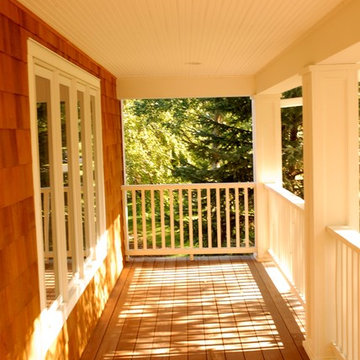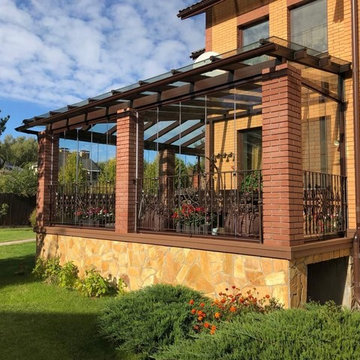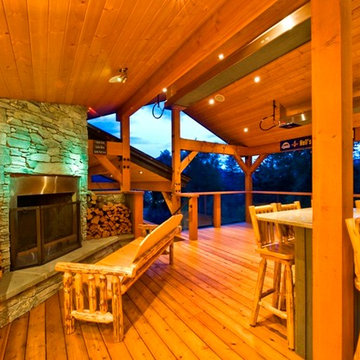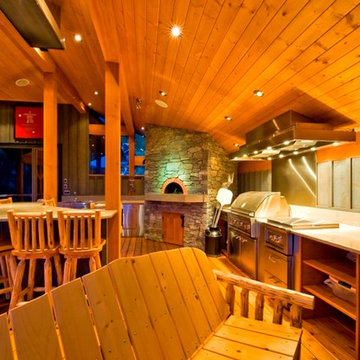1 159 foton på orange veranda
Sortera efter:
Budget
Sortera efter:Populärt i dag
121 - 140 av 1 159 foton
Artikel 1 av 2
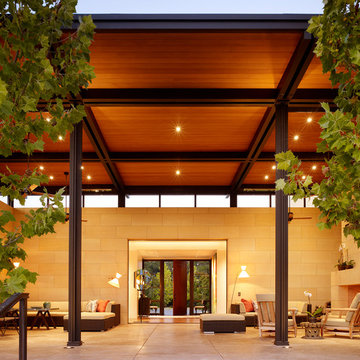
Inredning av en medelhavsstil veranda, med en öppen spis och takförlängning
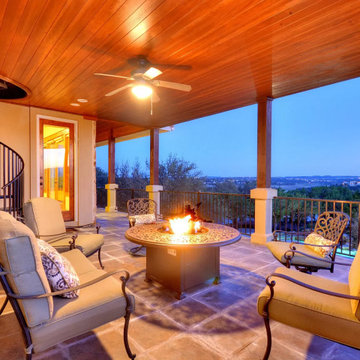
This second floor covered porch opens to the upstairs bedrooms and game room with room for outdoor living and dining. Expansive views of the pool and lake. Spiral staircase leads to third level observation deck.
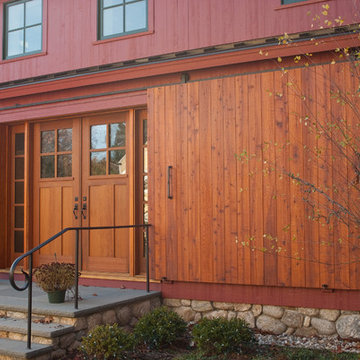
We built a new barn in suburban Boston that contains a half-court basketball court, and a great room or family room with a fieldstone fireplace, Nanawalls, and exposed timber frame. This project was a collaboration with Bensonwood timberframers.
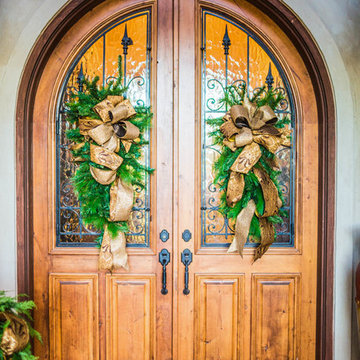
Inspiration för stora klassiska verandor framför huset, med naturstensplattor och markiser
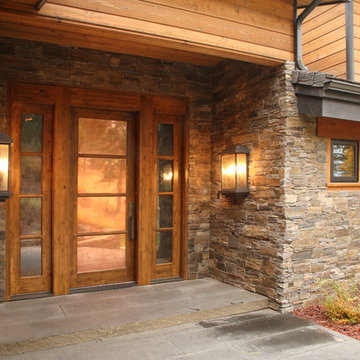
Idéer för att renovera en stor amerikansk veranda framför huset, med takförlängning
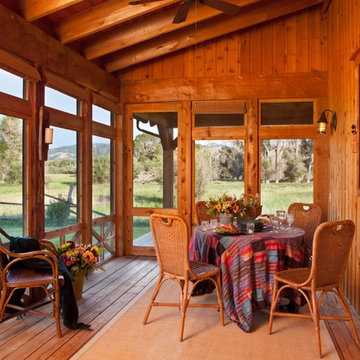
Gordon Gregory
Idéer för en mellanstor lantlig innätad veranda på baksidan av huset, med trädäck och takförlängning
Idéer för en mellanstor lantlig innätad veranda på baksidan av huset, med trädäck och takförlängning
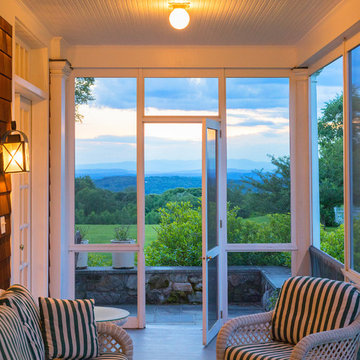
Screen porch off living room overlooking pool and view
Aaron Thompson photographer
Inredning av en amerikansk mellanstor innätad veranda längs med huset, med trädäck och takförlängning
Inredning av en amerikansk mellanstor innätad veranda längs med huset, med trädäck och takförlängning
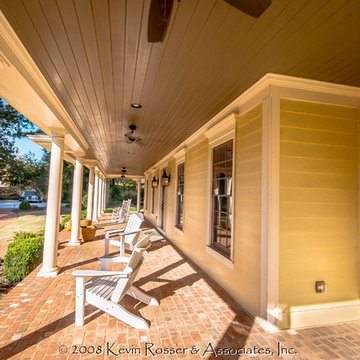
A new front porch was added to this Farm House Renovation. It features brick pavers, ceiling fans and is a nice comfortable outdoor sitting area. Design & Photography by: Kevin Rosser & Associates, Inc.
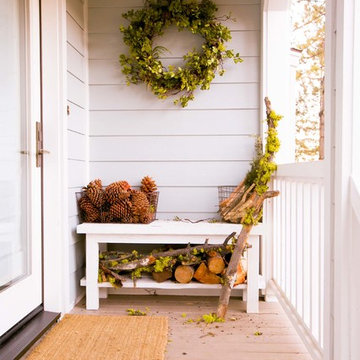
Inspiration för mellanstora maritima verandor framför huset, med trädäck och takförlängning
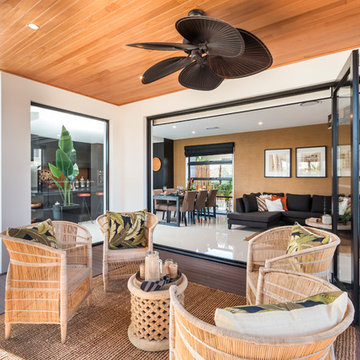
Our bi-fold doors encouraging flow, and complimenting the tropical styling of this stunning Rochedale home.
Inspiration för en funkis veranda
Inspiration för en funkis veranda
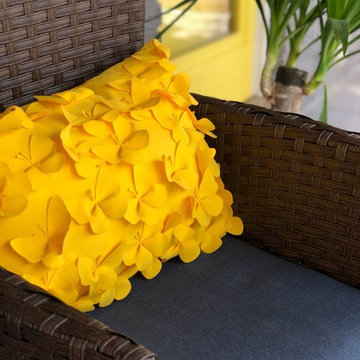
beutiful yellow lumbar pillow with burterflies
Foto på en mellanstor amerikansk veranda framför huset, med marksten i betong
Foto på en mellanstor amerikansk veranda framför huset, med marksten i betong
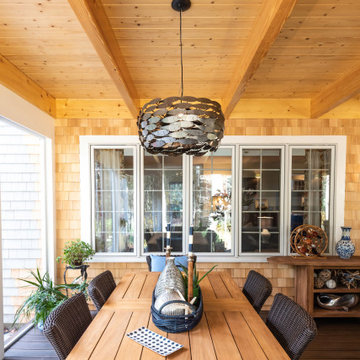
Foto på en mellanstor vintage innätad veranda på baksidan av huset, med trädäck och räcke i flera material
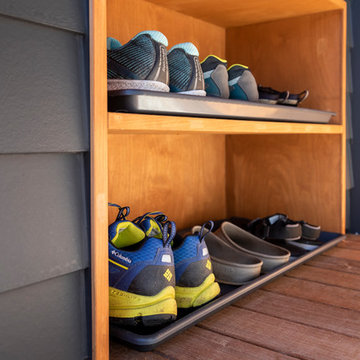
Outdoor shoe cubby storage next to the front door.
© Cindy Apple Photography
Modern inredning av en liten veranda framför huset, med takförlängning
Modern inredning av en liten veranda framför huset, med takförlängning
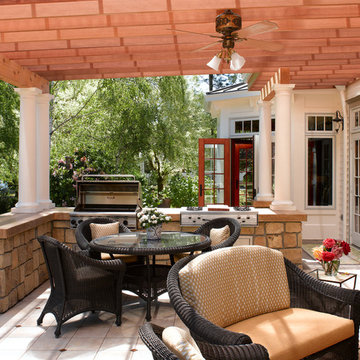
The River House is a remodel of, and an addition to, a Colonial Revival style house on the banks of the McKenzie River. From the beginning of the project, the designers and owners agreed on the need for authenticity in both design and craftsmanship so that the existing home would seamlessly flow into the addition. This required the use of traditional materials and proportions, as well as excellent workmanship throughout.
We paid close attention to classical forms, including the precise proportion of the columns in the main hall. In the transition space between the old and the new, and the columns create a dynamic sight line that takes your eye from the front to the back of the house.
The family room features a coffered, birds-eye maple ceiling that gives the room definition from the adjacent hallways. The built-in cabinetry in the family room and wet bar was designed to maintain the traditional feel of the house.
The views from all of the new rooms are oriented towards the river. Each outdoor space provides a unique experience in the way it connects the adjacent interior room and the riparian landscape beyond. The terrace outside of the master bedroom suite is very open, with columns on either side framing a picturesque view of the river. In comparison, being partially enclosed by low stone walls and a cedar trellis with a translucent canopy above, the outdoor kitchen and eating area is more sheltered and private.
1 159 foton på orange veranda
7
