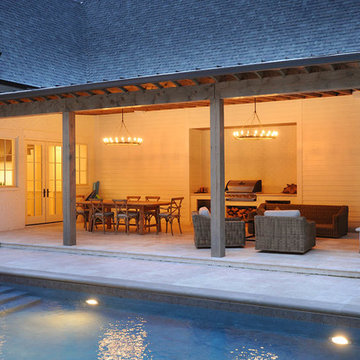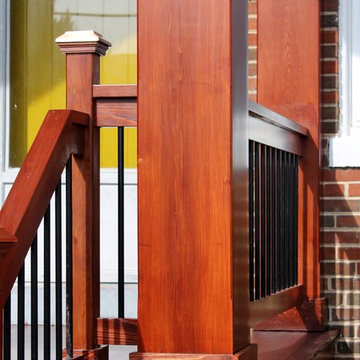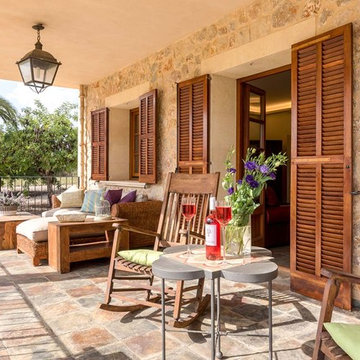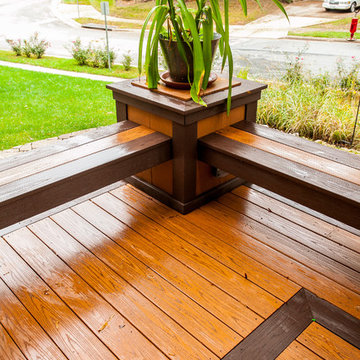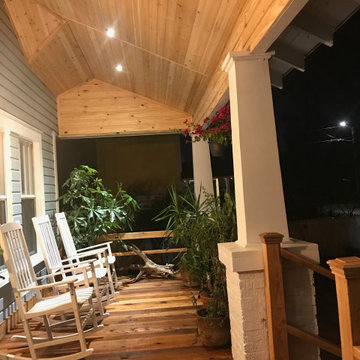1 161 foton på orange veranda
Sortera efter:
Budget
Sortera efter:Populärt i dag
141 - 160 av 1 161 foton
Artikel 1 av 2
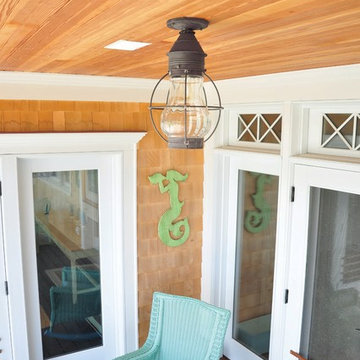
Hyannis Onion Light - semi flush mounted with optic glass, product F1388N in dark copper
Inredning av en maritim veranda
Inredning av en maritim veranda
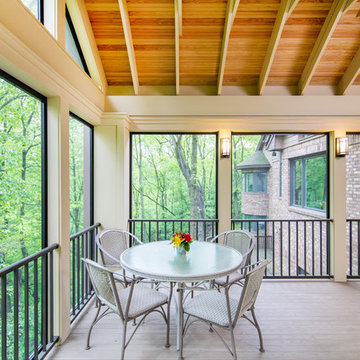
Contractor: Hughes & Lynn Building & Renovations
Photos: Max Wedge Photography
Inspiration för en stor vintage innätad veranda på baksidan av huset, med trädäck och takförlängning
Inspiration för en stor vintage innätad veranda på baksidan av huset, med trädäck och takförlängning
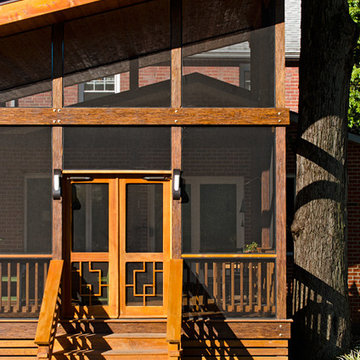
Darko Photography
Idéer för att renovera en mellanstor orientalisk innätad veranda, med trädäck och takförlängning
Idéer för att renovera en mellanstor orientalisk innätad veranda, med trädäck och takförlängning
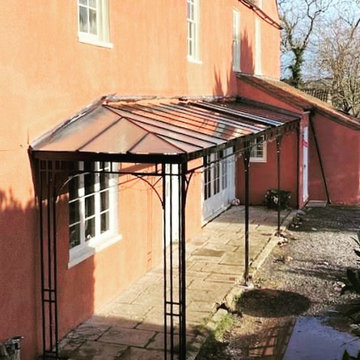
Our contemporary style Highbury design veranda is a vast improvement to the old timber structure. Running the length of this home to provide a large covered outdoor space and finished with our straight and hipped glazing bar roof frame which has been fully glazed to ensure minimal light loss through the windows and bifold doors.
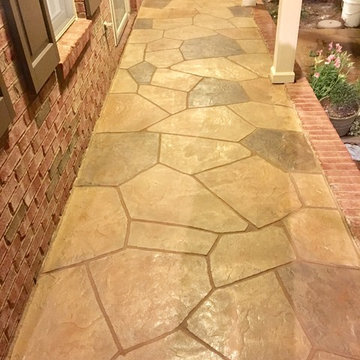
We were able to resurface over the existing cracked and ordinary concrete with our hand carved flagstone design. This unique hand carved design helps us incorporate the cracks into our design. Project completed in Knoxville Tennessee in 2016.
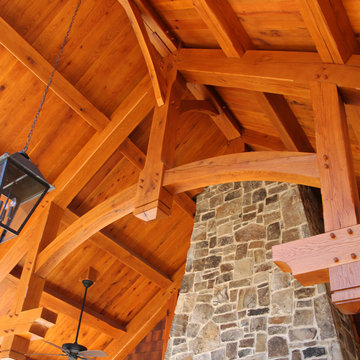
A handsome timber frame home built for a client in Georgia.
Idéer för verandor
Idéer för verandor
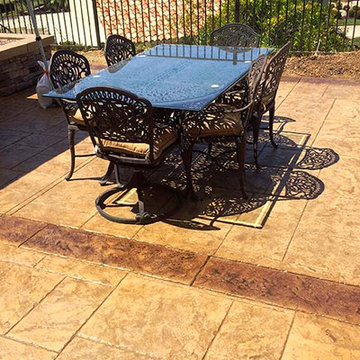
Every homeowner loves to entertain outdoors. A finely crafted outdoor patio allows your family to take their meals outdoors. This project required the demolition and removal of an old patio. We then designed a stamped concrete pattern that would provide slip resistant texture and stained it to add visual interest. The result is a rich and professional looking patio that will last for years to come.
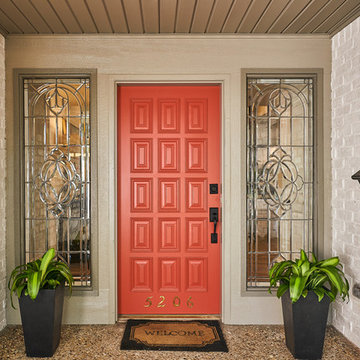
The original front door was given a pop of color against painted white brick. New contemporary lighting was added.
Inredning av en klassisk mellanstor veranda framför huset, med takförlängning
Inredning av en klassisk mellanstor veranda framför huset, med takförlängning
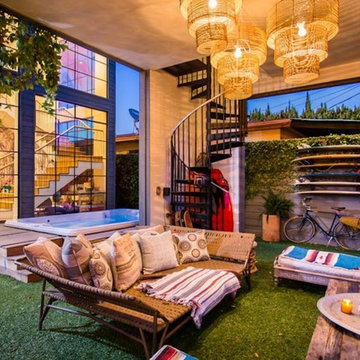
Joana Morrison
Idéer för att renovera en stor eklektisk veranda framför huset, med utekök och takförlängning
Idéer för att renovera en stor eklektisk veranda framför huset, med utekök och takförlängning
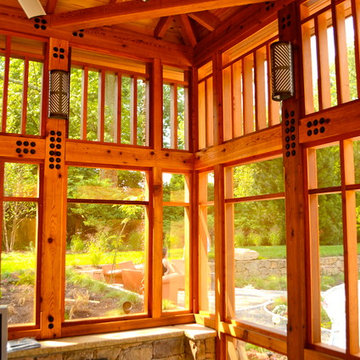
This beautiful screened in porch was handcrafted from Western Red Cedar.
Photos Credit: Archer & Buchanan Architecture
Idéer för mellanstora orientaliska verandor på baksidan av huset
Idéer för mellanstora orientaliska verandor på baksidan av huset
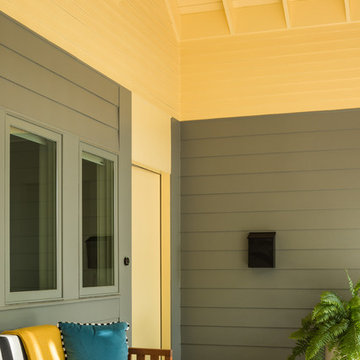
Front Porch accommodates outdoor living room. Volume achieved by exposing roof structure. Upper window opens to stair landing.
Photo by Jake Holt
Bild på en vintage veranda framför huset
Bild på en vintage veranda framför huset
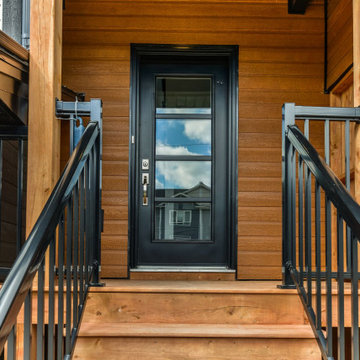
Foto på en liten funkis veranda framför huset, med takförlängning
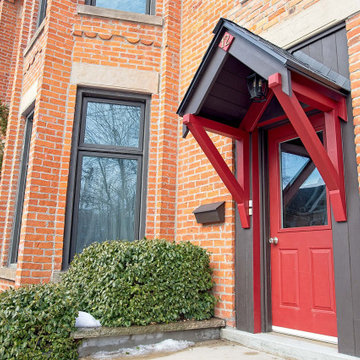
This 100+ year old house in East York needed a new face lift on the front porch. We rebuilt the whole porch to the front entrance, straightening everything back up. The stunning red really pops in the contrast with the black/deep blue.
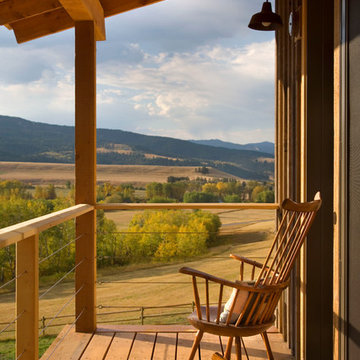
Foto på en stor vintage veranda på baksidan av huset, med trädäck och takförlängning
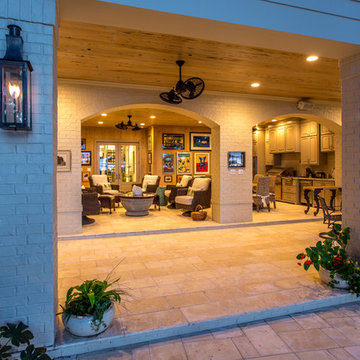
This unique outdoor living space was designed to feel open and spacious while still providing indoor amenities. Pine wood tongue & groove with stone accents makes this a warm inviting area to relax and enjoy the water front views.
The home and pool area were actually designed around this hundreds-year-old live oak. The expansive balcony and porch was designed to take in views of the bay and overlook the resort style pool. The architectural detail is evident across the home's exterior with beautiful molding and arched doorways to the indoor outdoor living area. This bay front cottage was built by Bob Evans and designed by Bob Chatham Custom Home Design.
Built By: Bob Evans
Designed By: Bob Chatham Custom Home Design
Photo Credits: Ted Miles
Visit our Houzz profile, or Facebook to talk with us about setting an appointment, or to find info and more ideas on creating your own custom home.
1 161 foton på orange veranda
8
