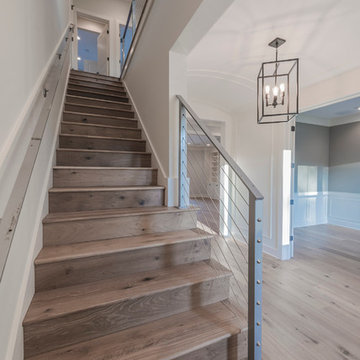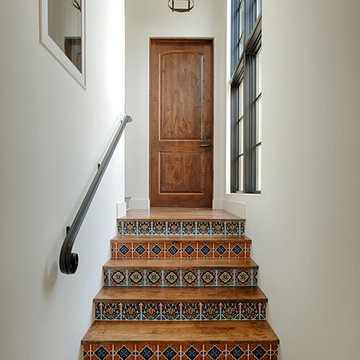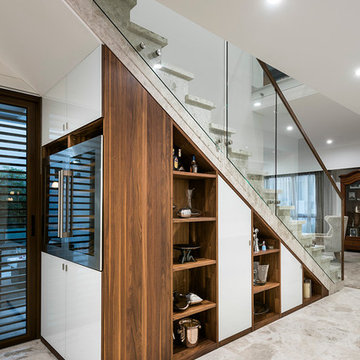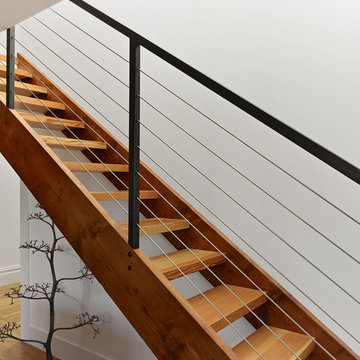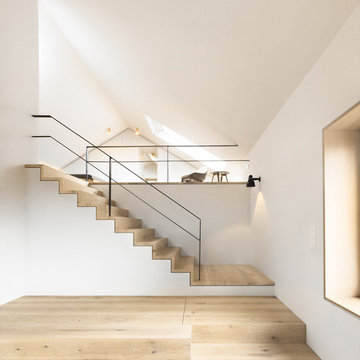28 285 foton på rak trappa
Sortera efter:
Budget
Sortera efter:Populärt i dag
281 - 300 av 28 285 foton
Artikel 1 av 2
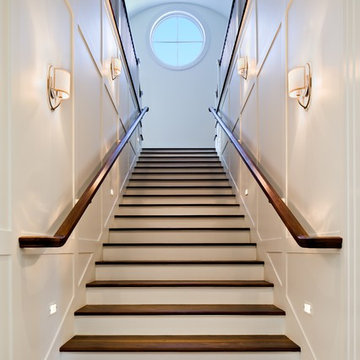
Christopher Wesnofske
Foto på en mellanstor vintage rak trappa i trä, med sättsteg i målat trä
Foto på en mellanstor vintage rak trappa i trä, med sättsteg i målat trä
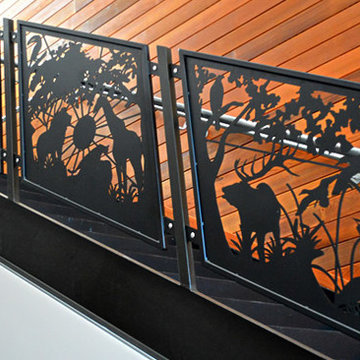
Unique wild animal panels were designed for this staircase. Powder-coated in black, they are a stunning contrast against the wood paneling.
Create a unique and custom look for your interior or exterior stairs. No boring balusters or spindles in these railings. Add animals, family pets, birds, sea creatures, hobbies, etc. to your railing. Powder coated steel or aluminum railing is suitable for interior or exterior use.
We ship across the United States, Canada and the Caribbean. Call our friendly staff to discuss your project 1-888-743-2325.
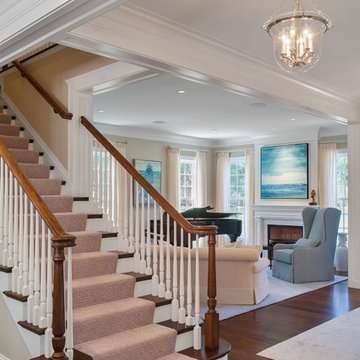
Jeffrey Jakucyk
Idéer för en mellanstor klassisk rak trappa i trä, med sättsteg med heltäckningsmatta
Idéer för en mellanstor klassisk rak trappa i trä, med sättsteg med heltäckningsmatta
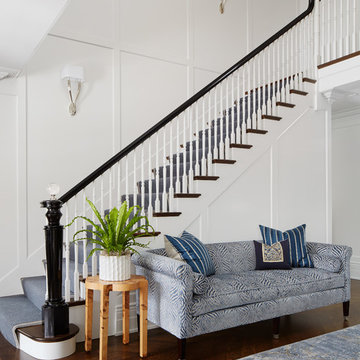
A fresh take on traditional style, this sprawling suburban home draws its occupants together in beautifully, comfortably designed spaces that gather family members for companionship, conversation, and conviviality. At the same time, it adroitly accommodates a crowd, and facilitates large-scale entertaining with ease. This balance of private intimacy and public welcome is the result of Soucie Horner’s deft remodeling of the original floor plan and creation of an all-new wing comprising functional spaces including a mudroom, powder room, laundry room, and home office, along with an exciting, three-room teen suite above. A quietly orchestrated symphony of grayed blues unites this home, from Soucie Horner Collections custom furniture and rugs, to objects, accessories, and decorative exclamationpoints that punctuate the carefully synthesized interiors. A discerning demonstration of family-friendly living at its finest.
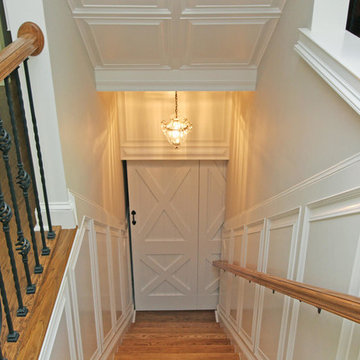
T&T Photos
Idéer för mellanstora vintage raka trappor i trä, med sättsteg i trä
Idéer för mellanstora vintage raka trappor i trä, med sättsteg i trä
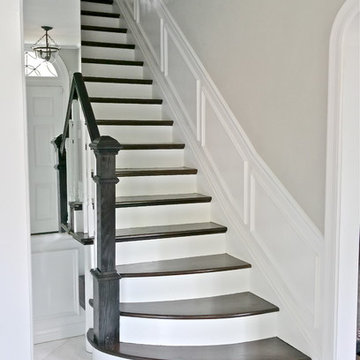
©CRAFT Design Group 2015
Inspiration för en stor vintage rak trappa i trä, med sättsteg i målat trä
Inspiration för en stor vintage rak trappa i trä, med sättsteg i målat trä
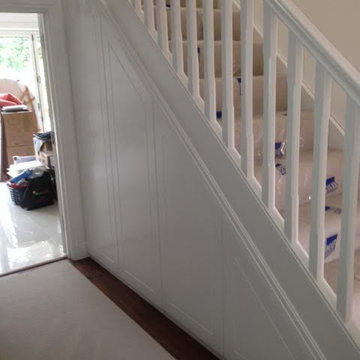
Ben Bater
Bild på en mellanstor funkis rak trappa, med heltäckningsmatta och sättsteg i trä
Bild på en mellanstor funkis rak trappa, med heltäckningsmatta och sättsteg i trä
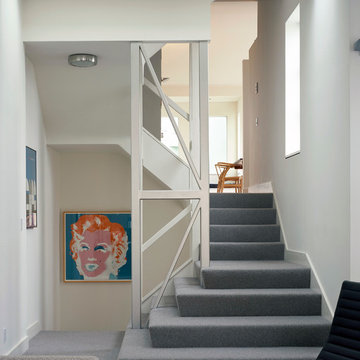
strategic layering of floor levels organized around the original central stair, the top portion of the building is a 1600 square-foot, multi-floored home, while the lower floors consist of two studio apartments – one front and one back.
Photographer Cesar Rubio
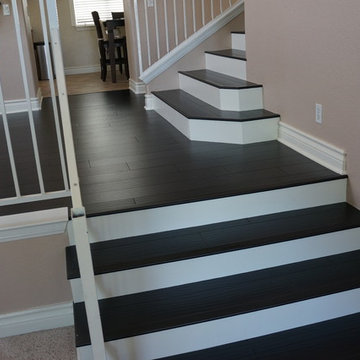
Inspiration för en mellanstor amerikansk rak trappa i trä, med sättsteg i målat trä och räcke i trä
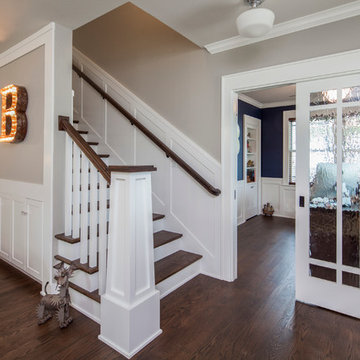
The new design expanded the footprint of the home to 1,271 square feet for the first level and 1,156 for the new second level. A new entry with a quarter turn stair leads you into the original living space. The old guest bedroom that was once accessed through the dining room is now connected to the front living space by pocket doors. The new open concept creates a continuous flow from the living space through the dining into the kitchen.
Photo by Tre Dunham
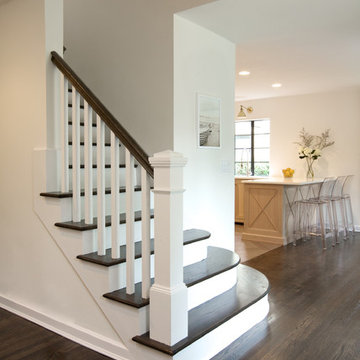
Chris Adams photography
Inredning av en klassisk mellanstor rak trappa i trä, med sättsteg i målat trä och räcke i trä
Inredning av en klassisk mellanstor rak trappa i trä, med sättsteg i målat trä och räcke i trä
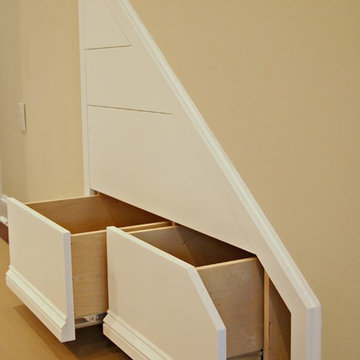
Make use of void area under your stairs with a discreet drawer system. These drawers are touch-sensitive and can hold up to 75 lb each! Another great project made possible by Jeremy Gary at JDG Woodworks!

Wood stairway with redwood built-in shelving, wood paneled ceiling, mid-century wall sconce in mid-century-modern home in Berkeley, California - Photo by Bruce Damonte.
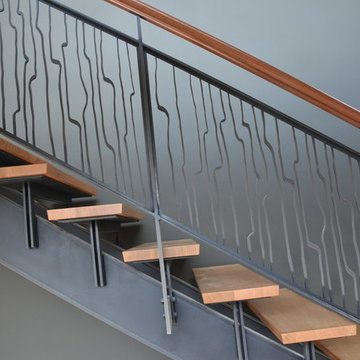
The Elliott Bay House is located on an urban site facing Puget Sound in Washington State. The architectural massing of the house has been wrapped around a south-facing, courtyard dominated by a large reflecting pool with two “floating” basalt boulders. The main living space has sweeping westerly views of Puget Sound and the Olympic Mountains. The east side of the living space is the courtyard with reflecting pool, providing a sense of intimacy and quiet in contrast to the dramatic views on the west side.
Similar to other FINNE projects, a strong sense of “crafted modernism” is present in the house. A water jet-cut steel fence and gate leads to the house entry. Stainless steel stands elevate the basalt boulders in the pool so they hover slightly above the water’s surface. Roof drainage from the living space drops onto the basalt boulder in a 10-ft. waterfall. Exterior siding is custom stained red cedar with two different patterns and colors. The striking steel and wood stairs have water jet-cut steel railings with a pattern based on hand-drawn ink brush strokes. The beech interior cabinets have a custom topographic milled pattern called “imaginary landscape.” Freeform steel lighting bars in the ceiling tie together the kitchen and dining spaces.
The house is highly energy efficient and sustainable. All roof drainage is directed to the reflecting pool for collection. The house is insulated 30% higher than code. Radiant heating is used throughout; generous glass areas provide natural lighting and ventilation; large overhangs are used for sun and snow protection; interior wood is FSC certified. The house has been pre-wired for photovoltaic roof panels, and an electric vehicle charging station has been installed in the garage.
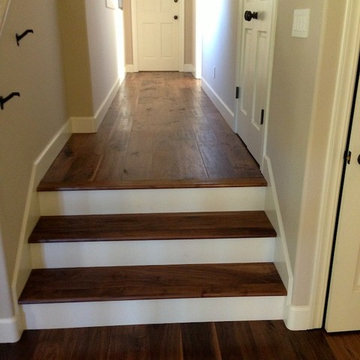
Inspiration för små medelhavsstil raka trappor i trä, med sättsteg i målat trä
28 285 foton på rak trappa
15
