21 839 foton på retro design och inredning
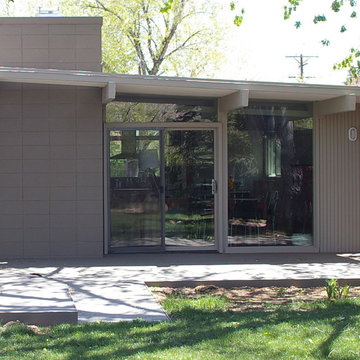
this universal design remodel made this home accessible inside and out including this deck with a gentle ramp to the outside
Inspiration för mellanstora retro grå hus, med allt i ett plan, blandad fasad och pulpettak
Inspiration för mellanstora retro grå hus, med allt i ett plan, blandad fasad och pulpettak
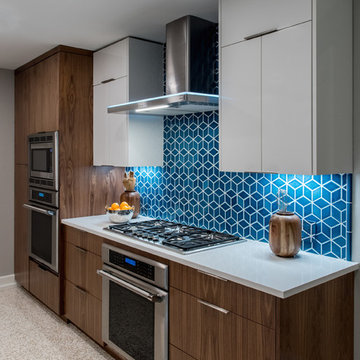
Photo: Jennifer Siu-Rivera // Design: The Inside Story Design
Idéer för ett mellanstort retro grå kök, med skåp i mellenmörkt trä, blått stänkskydd, stänkskydd i keramik, rostfria vitvaror, en köksö och beiget golv
Idéer för ett mellanstort retro grå kök, med skåp i mellenmörkt trä, blått stänkskydd, stänkskydd i keramik, rostfria vitvaror, en köksö och beiget golv
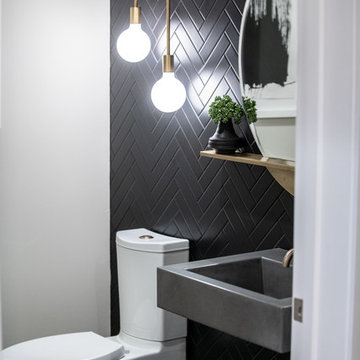
Powder Room
Idéer för mellanstora 50 tals grått toaletter, med öppna hyllor, en toalettstol med separat cisternkåpa, svart kakel, keramikplattor, klinkergolv i porslin, ett integrerad handfat, bänkskiva i betong, svart golv, skåp i mörkt trä och svarta väggar
Idéer för mellanstora 50 tals grått toaletter, med öppna hyllor, en toalettstol med separat cisternkåpa, svart kakel, keramikplattor, klinkergolv i porslin, ett integrerad handfat, bänkskiva i betong, svart golv, skåp i mörkt trä och svarta väggar

Lotfi Dakhli
Idéer för att renovera ett mellanstort 60 tals allrum med öppen planlösning, med flerfärgade väggar, mellanmörkt trägolv, en spiselkrans i tegelsten och brunt golv
Idéer för att renovera ett mellanstort 60 tals allrum med öppen planlösning, med flerfärgade väggar, mellanmörkt trägolv, en spiselkrans i tegelsten och brunt golv
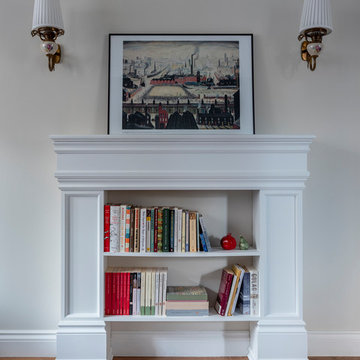
Каминный портал Ultrawood, ковер Carpet Decor, винтажные бра
Foto på ett litet retro separat vardagsrum, med blå väggar, mellanmörkt trägolv och brunt golv
Foto på ett litet retro separat vardagsrum, med blå väggar, mellanmörkt trägolv och brunt golv
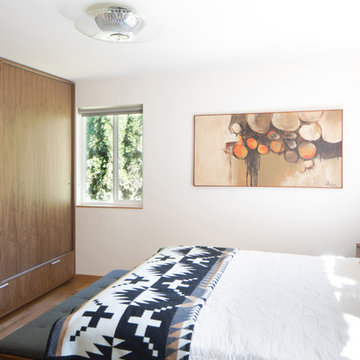
Winner of the 2018 Tour of Homes Best Remodel, this whole house re-design of a 1963 Bennet & Johnson mid-century raised ranch home is a beautiful example of the magic we can weave through the application of more sustainable modern design principles to existing spaces.
We worked closely with our client on extensive updates to create a modernized MCM gem.
Extensive alterations include:
- a completely redesigned floor plan to promote a more intuitive flow throughout
- vaulted the ceilings over the great room to create an amazing entrance and feeling of inspired openness
- redesigned entry and driveway to be more inviting and welcoming as well as to experientially set the mid-century modern stage
- the removal of a visually disruptive load bearing central wall and chimney system that formerly partitioned the homes’ entry, dining, kitchen and living rooms from each other
- added clerestory windows above the new kitchen to accentuate the new vaulted ceiling line and create a greater visual continuation of indoor to outdoor space
- drastically increased the access to natural light by increasing window sizes and opening up the floor plan
- placed natural wood elements throughout to provide a calming palette and cohesive Pacific Northwest feel
- incorporated Universal Design principles to make the home Aging In Place ready with wide hallways and accessible spaces, including single-floor living if needed
- moved and completely redesigned the stairway to work for the home’s occupants and be a part of the cohesive design aesthetic
- mixed custom tile layouts with more traditional tiling to create fun and playful visual experiences
- custom designed and sourced MCM specific elements such as the entry screen, cabinetry and lighting
- development of the downstairs for potential future use by an assisted living caretaker
- energy efficiency upgrades seamlessly woven in with much improved insulation, ductless mini splits and solar gain
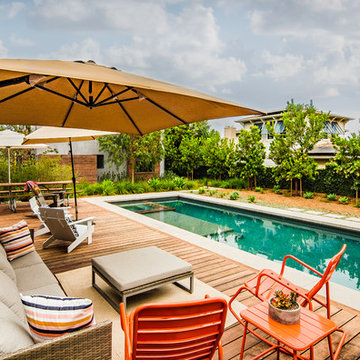
PixelProFoto
Foto på en mellanstor retro träningspool på baksidan av huset, med spabad och betongplatta
Foto på en mellanstor retro träningspool på baksidan av huset, med spabad och betongplatta

Front east elevation reveals main public entry and new stepped retaining walls from parking area. Original limestone and roof overhangs were maintained, while siding and some details were enhanced. - Architecture + Photography: HAUS

What Stacey was after was a Shaker door with little ornamentation as possible – no extra beveling or grooves, no visible seams, and a 90° angle between the recessed panel and the edges of the frames. That last point about the 90° angle is why Stacey chose Scherr’s over Semihandmade Doors, another popular manufacturer of custom doors for IKEA kitchen cabinets. If you look very very carefully at SHM’s Supermatte Shaker door, you’ll notice what we mean.
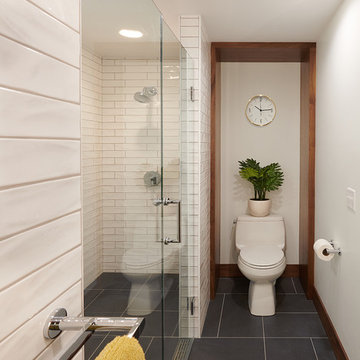
With no windows or natural light, we used a combination of artificial light, open space, and white walls to brighten this master bath remodel. Over the white, we layered a sophisticated palette of finishes that embrace color, pattern, and texture: 1) long hex accent tile in “lemongrass” gold from Walker Zanger (mounted vertically for a new take on mid-century aesthetics); 2) large format slate gray floor tile to ground the room; 3) textured 2X10 glossy white shower field tile (can’t resist touching it); 4) rich walnut wraps with heavy graining to define task areas; and 5) dirty blue accessories to provide contrast and interest.
Photographer: Markert Photo, Inc.
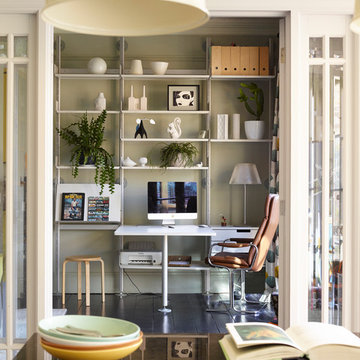
Design by Stealth Design
Photography by Rachael Smith
Inspiration för ett mellanstort 60 tals kök, med målat trägolv och svart golv
Inspiration för ett mellanstort 60 tals kök, med målat trägolv och svart golv
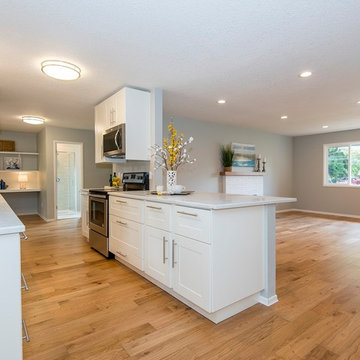
This galley kitchen was tight on space and very dark. By removing a wall and installing white cabinets and counter, we created a bright and open space. Perfect for entertaining!

Idéer för små 50 tals linjära kök med öppen planlösning, med en undermonterad diskho, svarta skåp, träbänkskiva, flerfärgad stänkskydd, stänkskydd i cementkakel, integrerade vitvaror, cementgolv och flerfärgat golv

Samantha Goh
Inredning av en 50 tals liten parallell liten tvättstuga, med skåp i shakerstil, vita väggar, kalkstensgolv, en tvättpelare, beiget golv, grå skåp och träbänkskiva
Inredning av en 50 tals liten parallell liten tvättstuga, med skåp i shakerstil, vita väggar, kalkstensgolv, en tvättpelare, beiget golv, grå skåp och träbänkskiva

Reagen Taylor
50 tals inredning av ett litet en-suite badrum, med släta luckor, skåp i mellenmörkt trä, en kantlös dusch, en vägghängd toalettstol, vit kakel, keramikplattor, vita väggar, mellanmörkt trägolv, ett fristående handfat, bänkskiva i kvarts och med dusch som är öppen
50 tals inredning av ett litet en-suite badrum, med släta luckor, skåp i mellenmörkt trä, en kantlös dusch, en vägghängd toalettstol, vit kakel, keramikplattor, vita väggar, mellanmörkt trägolv, ett fristående handfat, bänkskiva i kvarts och med dusch som är öppen
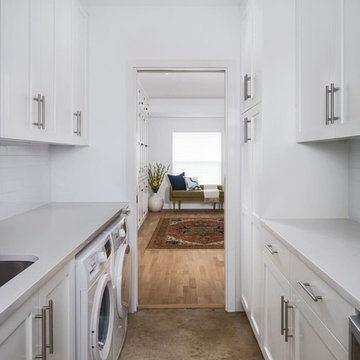
The new laundry layout features built in compact washer/dryer and painted shaker cabinetry.
Idéer för mellanstora 60 tals parallella tvättstugor enbart för tvätt, med en undermonterad diskho, skåp i shakerstil, vita skåp, bänkskiva i kvarts, vita väggar, betonggolv och en tvättmaskin och torktumlare bredvid varandra
Idéer för mellanstora 60 tals parallella tvättstugor enbart för tvätt, med en undermonterad diskho, skåp i shakerstil, vita skåp, bänkskiva i kvarts, vita väggar, betonggolv och en tvättmaskin och torktumlare bredvid varandra

This project is a whole home remodel that is being completed in 2 phases. The first phase included this bathroom remodel. The whole home will maintain the Mid Century styling. The cabinets are stained in Alder Wood. The countertop is Ceasarstone in Pure White. The shower features Kohler Purist Fixtures in Vibrant Modern Brushed Gold finish. The flooring is Large Hexagon Tile from Dal Tile. The decorative tile is Wayfair “Illica” ceramic. The lighting is Mid-Century pendent lights. The vanity is custom made with traditional mid-century tapered legs. The next phase of the project will be added once it is completed.
Read the article here: https://www.houzz.com/ideabooks/82478496
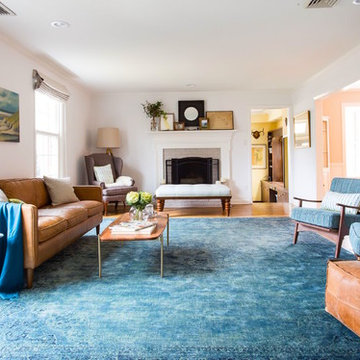
Aliza Schlabach Photography
Exempel på ett stort retro allrum med öppen planlösning, med vita väggar, mellanmörkt trägolv, en standard öppen spis och en spiselkrans i tegelsten
Exempel på ett stort retro allrum med öppen planlösning, med vita väggar, mellanmörkt trägolv, en standard öppen spis och en spiselkrans i tegelsten

Designer: Terri Sears
Photography: Melissa M. Mills
Idéer för att renovera ett mellanstort retro beige beige kök, med en undermonterad diskho, släta luckor, skåp i mellenmörkt trä, bänkskiva i kvarts, beige stänkskydd, stänkskydd i mosaik, rostfria vitvaror, en halv köksö, ljust trägolv och brunt golv
Idéer för att renovera ett mellanstort retro beige beige kök, med en undermonterad diskho, släta luckor, skåp i mellenmörkt trä, bänkskiva i kvarts, beige stänkskydd, stänkskydd i mosaik, rostfria vitvaror, en halv köksö, ljust trägolv och brunt golv

Architect: AToM
Interior Design: d KISER
Contractor: d KISER
d KISER worked with the architect and homeowner to make material selections as well as designing the custom cabinetry. d KISER was also the cabinet manufacturer.
Photography: Colin Conces
21 839 foton på retro design och inredning
9


















