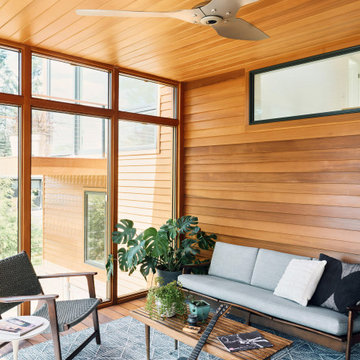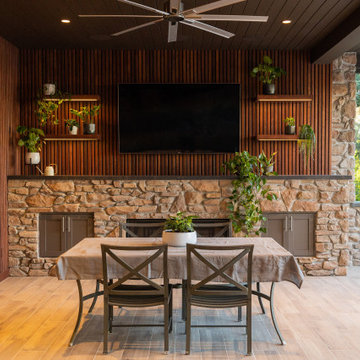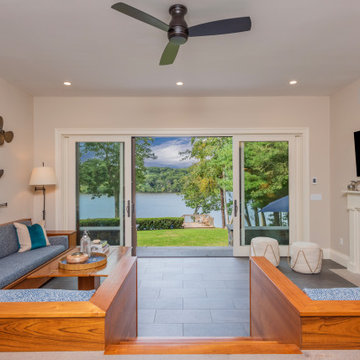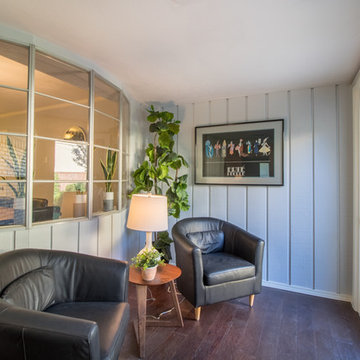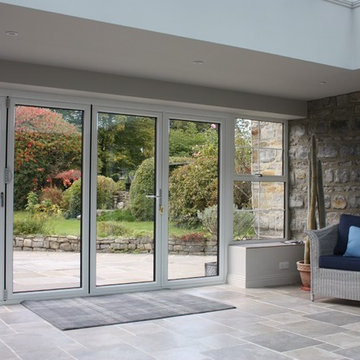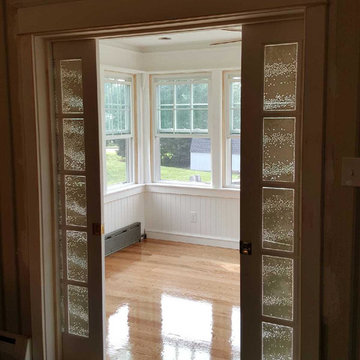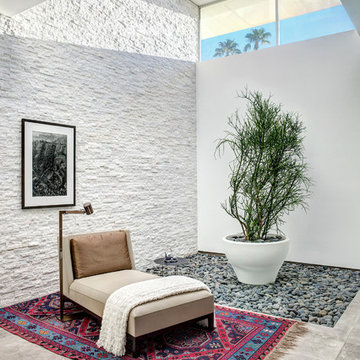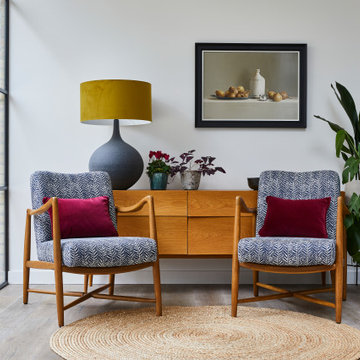766 foton på retro uterum
Sortera efter:
Budget
Sortera efter:Populärt i dag
61 - 80 av 766 foton
Artikel 1 av 2
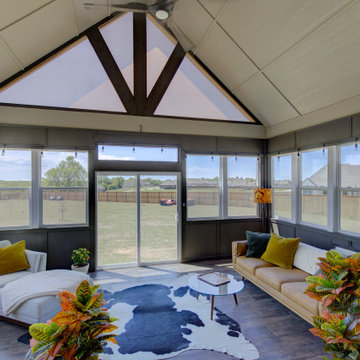
The addition of a four season sun room flows from the main living area giving an open space and room for entertaining and family time.
Idéer för ett mellanstort 50 tals uterum, med klinkergolv i porslin och brunt golv
Idéer för ett mellanstort 50 tals uterum, med klinkergolv i porslin och brunt golv
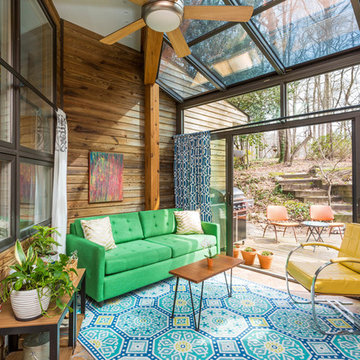
This home is a true gem in the heart of MacGregor Downs community in Cary, NC. Built in the 1980's in true Modernist design and architecture, the new owners wanted to keep the integrity of the original design. We redesigned the Half Bath, created floor plan layouts for new furniture, spec'd out furniture, accessories, flooring material, lighting, and artwork, as well as worked on brightening the wall and ceiling paint colors. One challenge we faced during the design process were the very tall ceilings, the very wide walls, and unusual angles. We chose interesting , engaging, and minimalistic artwork for the walls, which proved a successful solution. Another challenge was having a large open angled living room space; we created the perfect layout with separate functional gathering areas and eliminated unused corners.
Photo credit: Bob Fortner
Hitta den rätta lokala yrkespersonen för ditt projekt
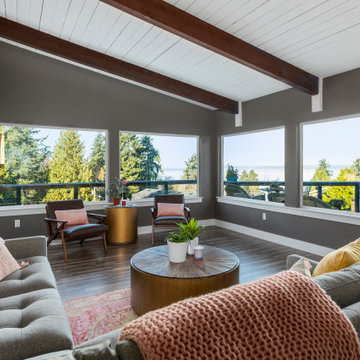
Interior Design for a new home
Retro inredning av ett stort uterum, med mellanmörkt trägolv, brunt golv och tak
Retro inredning av ett stort uterum, med mellanmörkt trägolv, brunt golv och tak
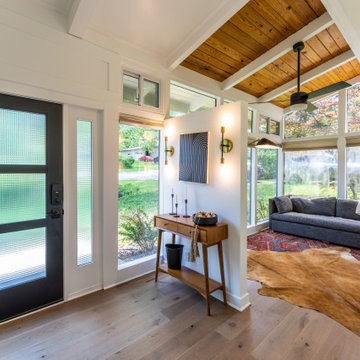
Ample and open sunroom with two walls of windows. Vaulted exposed-beam ceiling finished with stained shiplap siding and white enameled beams. Natural tone hardwood and white trim and walls accentuate black entry door and warm tones of rug, stained wood, and fixtures.
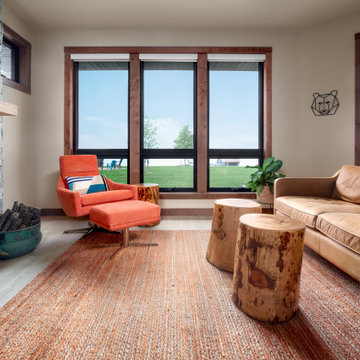
This cozy lakeside sunroom opens to the patio and exterior entertaining space.
Foto på ett 50 tals uterum, med klinkergolv i keramik, en standard öppen spis och beiget golv
Foto på ett 50 tals uterum, med klinkergolv i keramik, en standard öppen spis och beiget golv
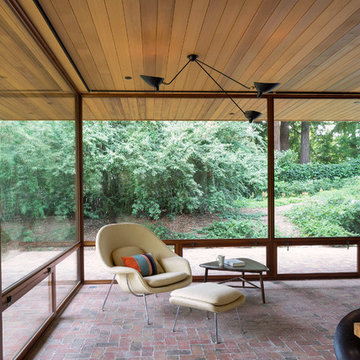
Michael Hospelt Photography, Architect : Keith Anding
Bild på ett 60 tals uterum
Bild på ett 60 tals uterum
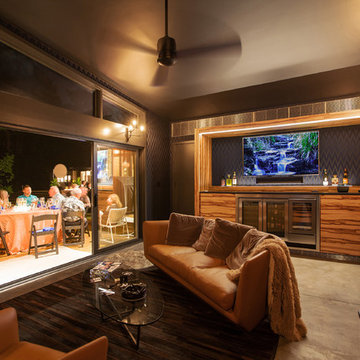
Summer Party Nightfall Interior - Cigar Room - Midcentury Modern Addition - Brendonwood, Indianapolis - Architect: HAUS | Architecture For Modern Lifestyles - Construction Manager: WERK | Building Modern - Interior Design: MW Harris - Photo: HAUS
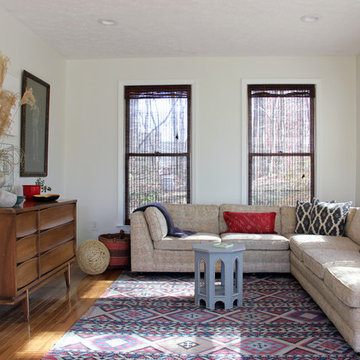
Tamara Gavin
Exempel på ett litet retro uterum, med mellanmörkt trägolv och tak
Exempel på ett litet retro uterum, med mellanmörkt trägolv och tak
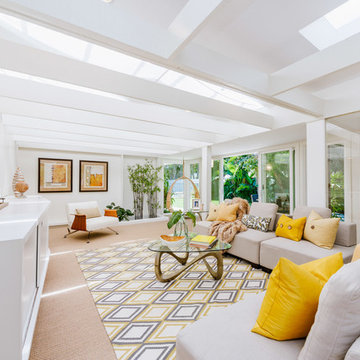
Idéer för att renovera ett stort 60 tals uterum, med heltäckningsmatta, takfönster och beiget golv
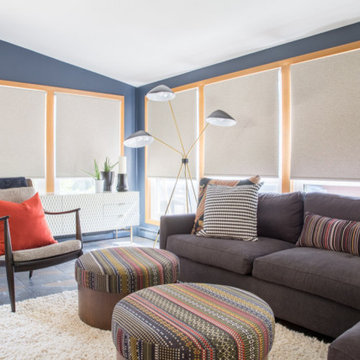
Project by Wiles Design Group. Their Cedar Rapids-based design studio serves the entire Midwest, including Iowa City, Dubuque, Davenport, and Waterloo, as well as North Missouri and St. Louis.
For more about Wiles Design Group, see here: https://wilesdesigngroup.com/
To learn more about this project, see here: https://wilesdesigngroup.com/mid-century-home

Inspiration för 60 tals uterum, med mellanmörkt trägolv, en standard öppen spis, en spiselkrans i gips, takfönster och brunt golv
766 foton på retro uterum
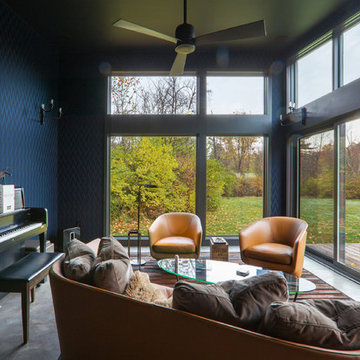
Property View - Midcentury Modern Addition - Brendonwood, Indianapolis - Architect: HAUS | Architecture For Modern Lifestyles - Construction Manager:
WERK | Building Modern - Photo: HAUS
4
