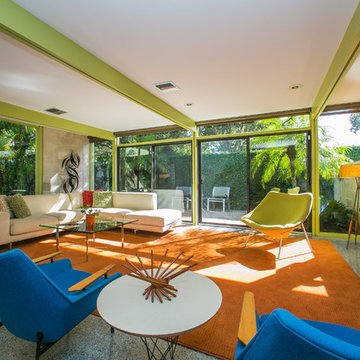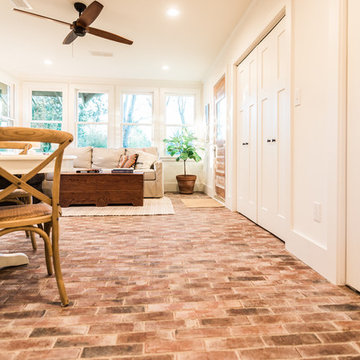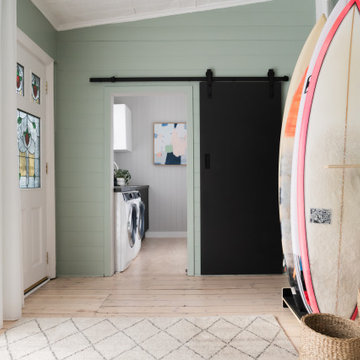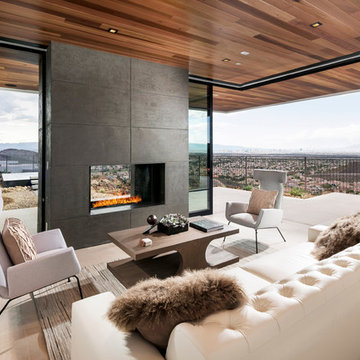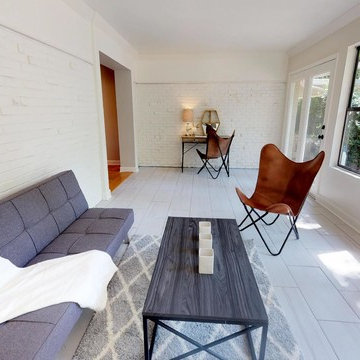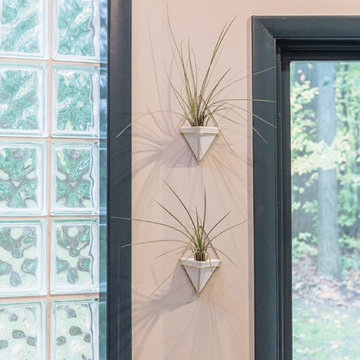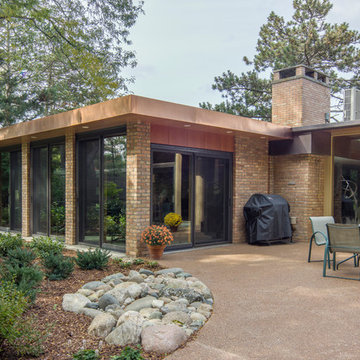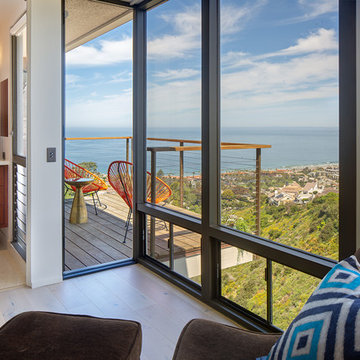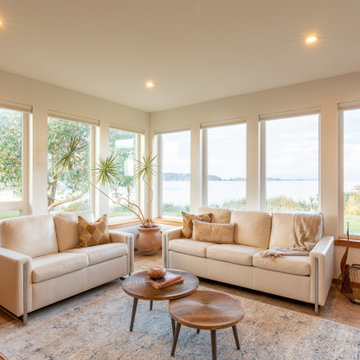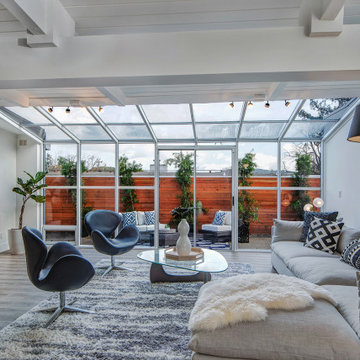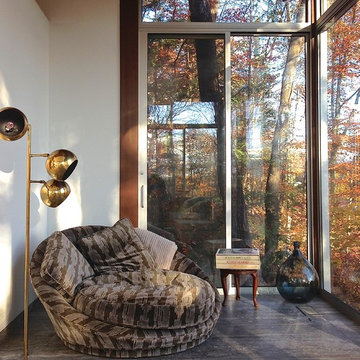768 foton på retro uterum
Sortera efter:
Budget
Sortera efter:Populärt i dag
121 - 140 av 768 foton
Artikel 1 av 2
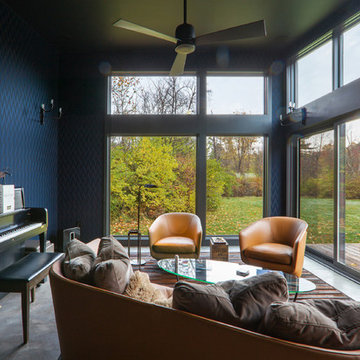
Yard View - Cigar Room - Midcentury Modern Addition - Brendonwood, Indianapolis - Architect: HAUS | Architecture For Modern Lifestyles - Construction Manager: WERK | Building Modern - Interior Design: MW Harris - Photo: HAUS
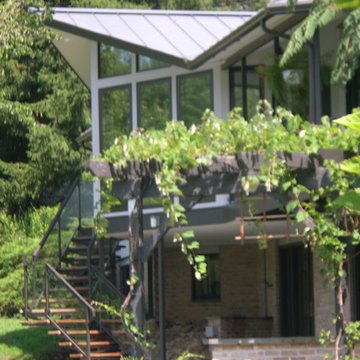
The Pond House is an architect designed mid-century modern ranch home originally built in the 1964. One of the home’s many distinctive features is a porch that wraps the full length of the rear of the house, overlooking a beautiful pond. The current owners want to extend the enjoyment of this view year round, and asked us to present solutions for enclosing a portion of this porch. We proposed a small addition, carefully designed to complement this amazing house, which is built around a hexagonal floorplan with distinctive “flying gable” rooflines. The result is a stunning glass walled addition. The project also encompassed several complimentary upgrades to other parts of the house.
Design Criteria:
- Provide 4-season breakfast room with view of the pond.
- Tightly integrate the new structure into the existing design.
- Use sustainable, energy efficient building practices and materials.
Special Features:
- Dramatic, 1.5-story, glass walled breakfast room.
- Custom fabricated steel and glass exterior stairway.
- Soy-based spray foam insulation
- Standing seam galvalume “Cool Roof”.
- Pella Designer series windows
Hitta den rätta lokala yrkespersonen för ditt projekt
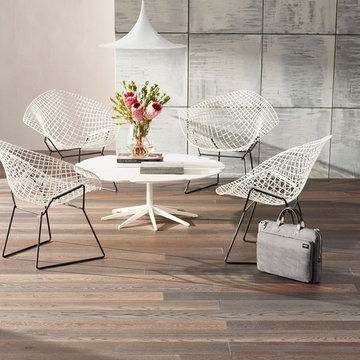
No camoflage here...this is a crisp, dress uniform
Foto på ett mellanstort 60 tals uterum, med mellanmörkt trägolv och brunt golv
Foto på ett mellanstort 60 tals uterum, med mellanmörkt trägolv och brunt golv
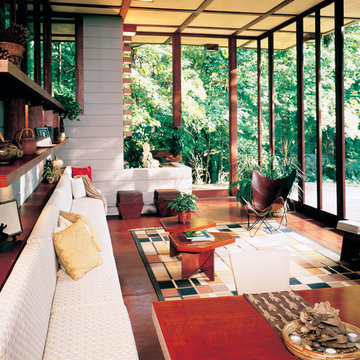
Modern Mid-Century home with floor to ceiling windows Maintains the view with natural light with reduced glare Photo Courtesy of Eastman
Inredning av ett 50 tals stort uterum
Inredning av ett 50 tals stort uterum
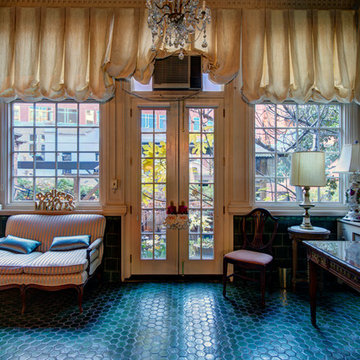
Replaced the glass windows and door- Plumb Square Builders
Idéer för att renovera ett mellanstort 60 tals uterum, med klinkergolv i keramik och tak
Idéer för att renovera ett mellanstort 60 tals uterum, med klinkergolv i keramik och tak
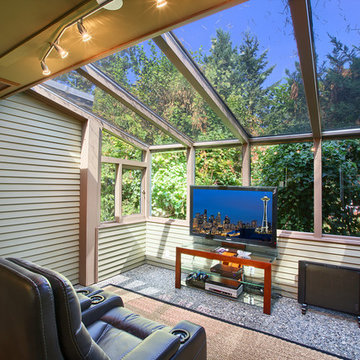
In order to make television viewing glare-free, we added window tint to the ceiling windows.
Exempel på ett mellanstort retro uterum, med glastak och grått golv
Exempel på ett mellanstort retro uterum, med glastak och grått golv

1950's mid-century modern beach house built by architect Richard Leitch in Carpinteria, California. Leitch built two one-story adjacent homes on the property which made for the perfect space to share seaside with family. In 2016, Emily restored the homes with a goal of melding past and present. Emily kept the beloved simple mid-century atmosphere while enhancing it with interiors that were beachy and fun yet durable and practical. The project also required complete re-landscaping by adding a variety of beautiful grasses and drought tolerant plants, extensive decking, fire pits, and repaving the driveway with cement and brick.
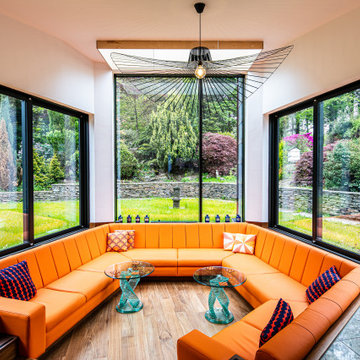
Idéer för att renovera ett mellanstort retro uterum, med mellanmörkt trägolv, en öppen hörnspis, en spiselkrans i gips, glastak och brunt golv
768 foton på retro uterum
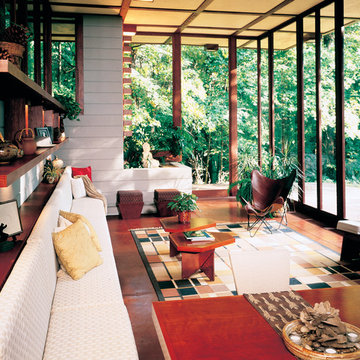
Modern Mid-Century home with floor to ceiling windows Maintains the view with natural light with reduced glare Photo Courtesy of Eastman
60 tals inredning av ett uterum
60 tals inredning av ett uterum
7
