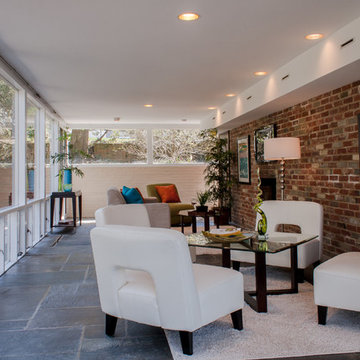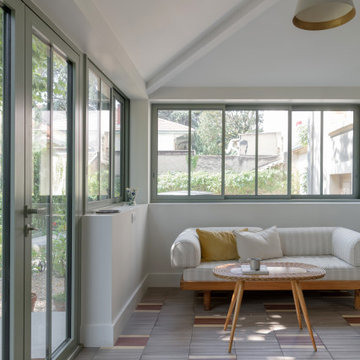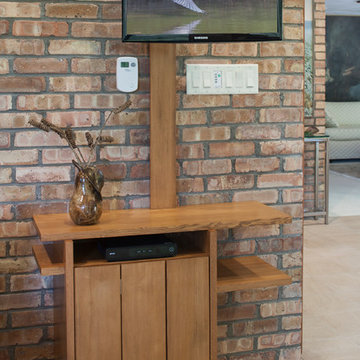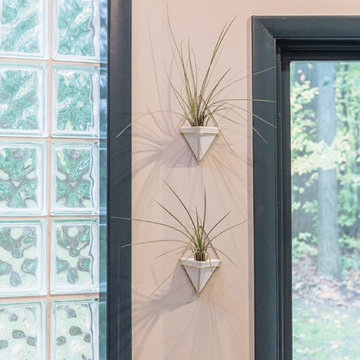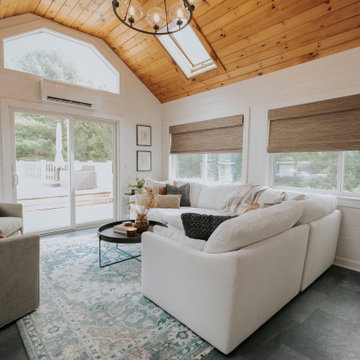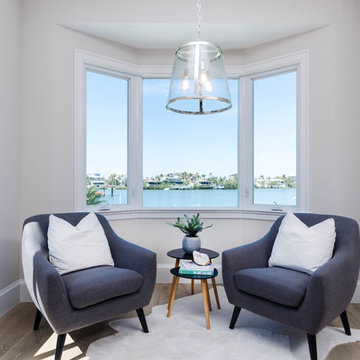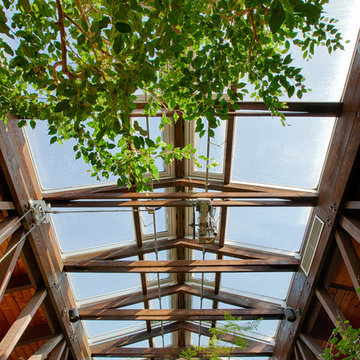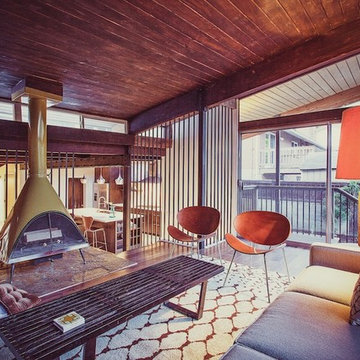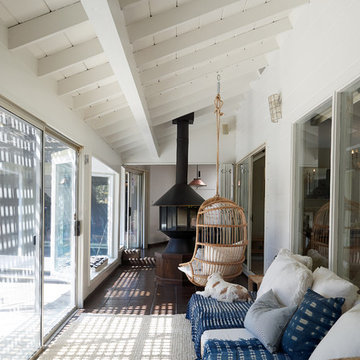769 foton på retro uterum
Sortera efter:
Budget
Sortera efter:Populärt i dag
41 - 60 av 769 foton
Artikel 1 av 2
Hitta den rätta lokala yrkespersonen för ditt projekt
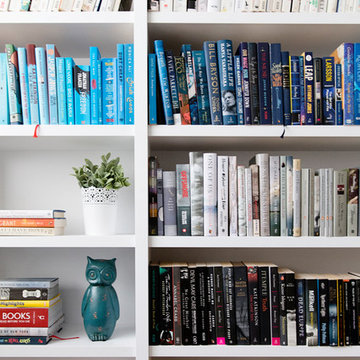
Lisa Atkinson
Foto på ett litet retro uterum, med mellanmörkt trägolv, tak och brunt golv
Foto på ett litet retro uterum, med mellanmörkt trägolv, tak och brunt golv
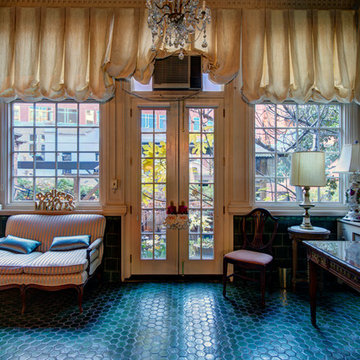
Replaced the glass windows and door- Plumb Square Builders
Idéer för att renovera ett mellanstort 60 tals uterum, med klinkergolv i keramik och tak
Idéer för att renovera ett mellanstort 60 tals uterum, med klinkergolv i keramik och tak
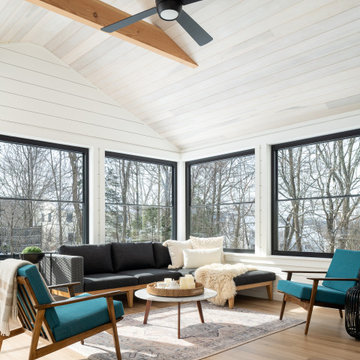
A lovely three season porch extends off the kitchen, giving the family an area to play and lounge, while enjoying the view. We added a white washed poplar v-groove ceiling and shiplap walls for a cozy feel.
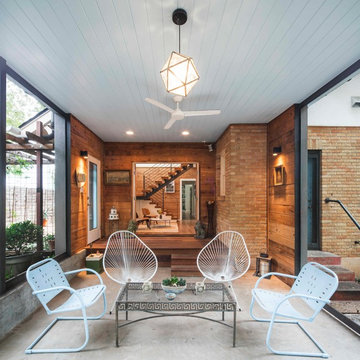
New screened porch, addition to 1930s bungalow. Photo by Brian Mihealsick.
Bild på ett mellanstort retro uterum
Bild på ett mellanstort retro uterum
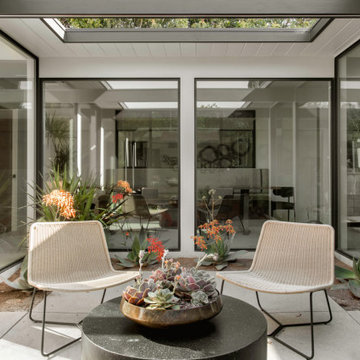
Eichler Orange is a stunning expression of mid-century modern architecture. The vision in modernizing this historic Eichler home with a 21st-century makeover was to honor the work of Joseph Eichler and restore it to the 1964 icon of California modernism it once was.
The clean aesthetics of this home features glass walls, post and beam, tongue and groove ceilings, and oversize porcelain tile floors throughout. The free-flowing indoor/outdoor floorplan is highlighted with a signature atrium, and all material selections were made to honor the time period. Custom cherry cabinets and warm slab walnut doors grace the interior.
This home had significant structural termite damage with three-quarters of the framing needing replacement. Additionally, the original house did not come close to meeting the current seismic codes. During reconstruction, we upgraded the post and beam structure with seismic hold-downs and concealed fasteners. The house lacked energy efficiency due to its flat roof and did not meet California’s current Title 24 energy-efficient standards. While honoring its era, this fully renovated residence is now updated with today’s energy efficiencies, including all-aluminum dual-glazed windows and doors, new spray foam insulation atop the flat roof, and tankless water heaters.
A new photovoltaic solar system was added. We abandoned the radiant floor heat and installed a new high-efficiency ductless heating and air units to each room. This increased the building’s performance and provided each room with its own thermostat and control. This system also allowed us to eliminate soffits and ductwork and maintain the exposed tongue and groove ceiling throughout the home.
The living space next to the family and dining room was repurposed to relocate the washer and dryer and allowed space to add a third bathroom. The primary bathroom was also reconfigured for a larger layout.
The sleek kitchen design includes frameless Crystal Cabinets, professional-grade Miele appliances, a large stainless steel Sub-Zero refrigerator/freezer, and a generous Caesarstone countertop workspace.
The outdoor backyard living space captures the natural beauty of Southern California and mid-century modern features, including drought-resistant landscaping with decomposed granite planter areas and all-new concrete hardscape. A new spa was added to the existing pool, along with a new BBQ area and firepit.
Photographer: Public 311 Design
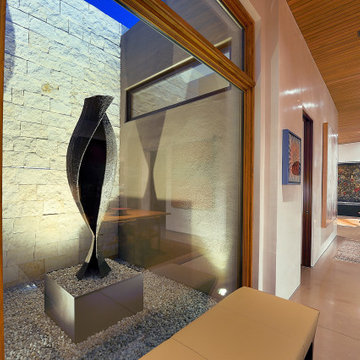
Bordering on 68,000 unobstructed acres of the Bureau of Land Management, this exquisite home commands dramatic mountain & prairie views, from the majestic Sangre de Cristos to the east to the extensive stretches of the Jemez/Badlands to the west. Designed in the Mid-Century Modern vernacular ‘form follows function’ the structure presents with clean rectilinear lines, sloping roofs, and organic use of materials, incorporating steel, stone and stucco, deeply etched with endless sheets of glass, providing a seamless indoor/outdoor flow.
Distinguishing features showcase 3 sloping roofs piercing the glass with 3” tongue and groove Alaskan Yellow Cedar, bringing one continuous ceiling plane inside/out. In sharp contrast, highly polished concrete micro-slab floors glisten softly under the voluminous illumination of LED recessed lighting. Cantilevered portals, with stepped metal fascia, frame out the 3 sections of the home, as they wraparound the bold enveloping walls.
The natural use of wood, between African teak and walnut, bring warmth in both the custom interior doors and cabinetry. Most spectacular to the home’s design and connectivity, and prominently positioned in 3 key passageways, include a floor to ceiling glass atrium luxuriating in natural light between the kitchen and family room, a sleek 10 foot stretch of glass hallway connecting the master and main living wings, and a massive 600 pound cold rolled plate steel entry door, with patinaed oversized brass handle, all symmetrically, and artistically positioned for a harmonious flow.
AWARDS
2020 Haciendas A Parade of Homes: Design, Best Kitchen, Best Master Suite
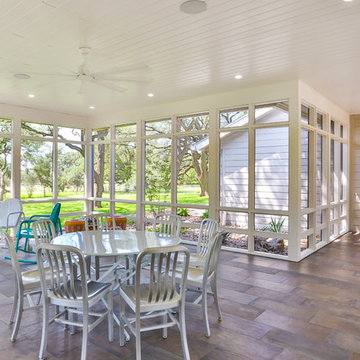
Hill Country Real Estate Photography
Inredning av ett 60 tals stort uterum, med skiffergolv, tak och grått golv
Inredning av ett 60 tals stort uterum, med skiffergolv, tak och grått golv
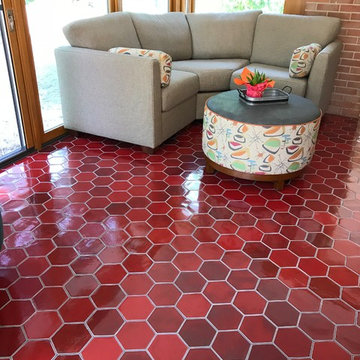
This client was looking for a tile that made a statement and would blend with a mid-century look.
Idéer för ett mellanstort 50 tals uterum, med klinkergolv i keramik och rött golv
Idéer för ett mellanstort 50 tals uterum, med klinkergolv i keramik och rött golv
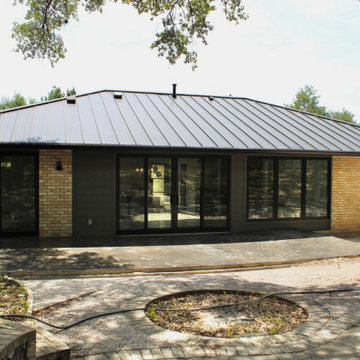
Removal of sunroom and back of house-Makeover. Sliding Glass doors, gray shiplap exterior wall and new roof.
Exempel på ett stort 60 tals uterum
Exempel på ett stort 60 tals uterum
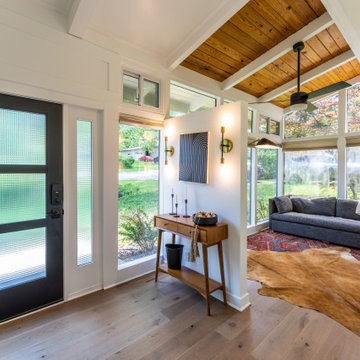
Ample and open sunroom with two walls of windows. Vaulted exposed-beam ceiling finished with stained shiplap siding and white enameled beams. Natural tone hardwood and white trim and walls accentuate black entry door and warm tones of rug, stained wood, and fixtures.
769 foton på retro uterum
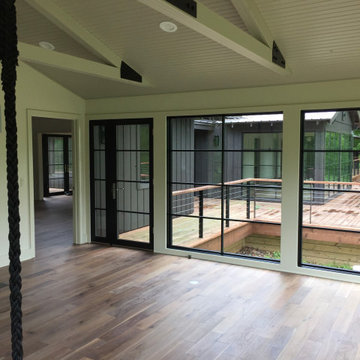
View room addition with full glass toward creek
Inspiration för retro uterum
Inspiration för retro uterum
3
