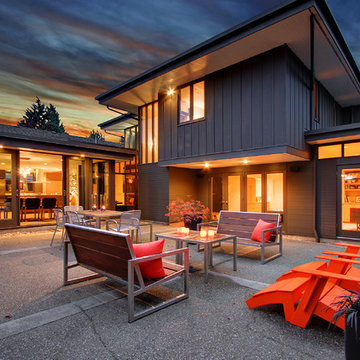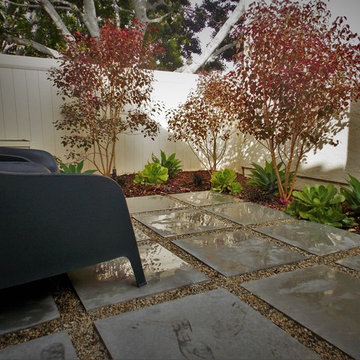Sortera efter:
Budget
Sortera efter:Populärt i dag
41 - 60 av 414 foton
Artikel 1 av 3
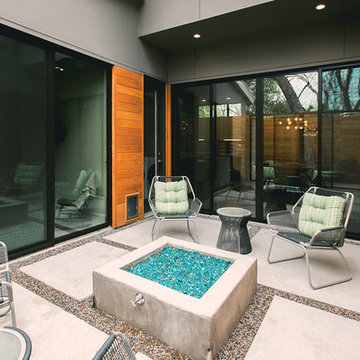
This courtyard patio with a built-in fireplace is surrounded by MI Windows and Doors' aluminum sliding glass doors which seamlessly blend this outdoor living space to the interior without losing energy efficiency.
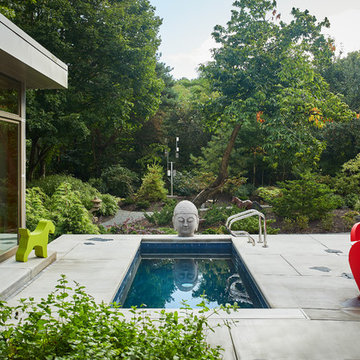
Inspiration för retro rektangulär gårdsplaner med pool, med spabad och betongplatta
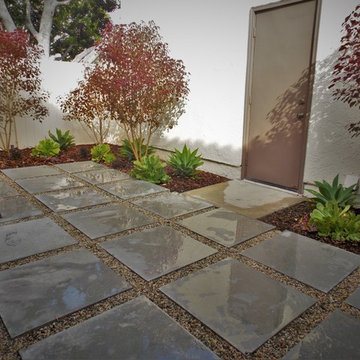
Inspiration för 60 tals gårdsplaner som tål torka, med marksten i betong
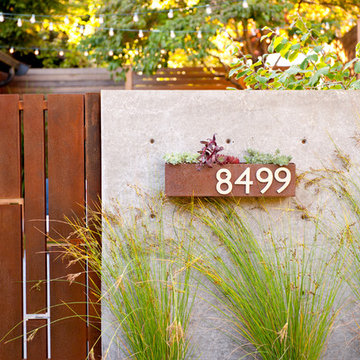
Already partially enclosed by an ipe fence and concrete wall, our client had a vision of an outdoor courtyard for entertaining on warm summer evenings since the space would be shaded by the house in the afternoon. He imagined the space with a water feature, lighting and paving surrounded by plants.
With our marching orders in place, we drew up a schematic plan quickly and met to review two options for the space. These options quickly coalesced and combined into a single vision for the space. A thick, 60” tall concrete wall would enclose the opening to the street – creating privacy and security, and making a bold statement. We knew the gate had to be interesting enough to stand up to the large concrete walls on either side, so we designed and had custom fabricated by Dennis Schleder (www.dennisschleder.com) a beautiful, visually dynamic metal gate. The gate has become the icing on the cake, all 300 pounds of it!
Other touches include drought tolerant planting, bluestone paving with pebble accents, crushed granite paving, LED accent lighting, and outdoor furniture. Both existing trees were retained and are thriving with their new soil. The garden was installed in December and our client is extremely happy with the results – so are we!
Photo credits, Coreen Schmidt
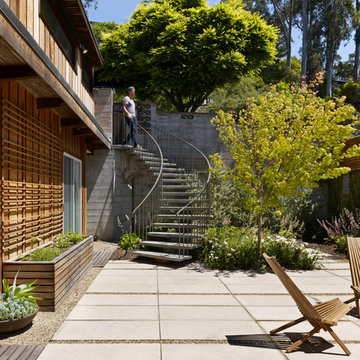
entry from street through landscaped garden courtyard.
photo bruce damonte
Idéer för en 50 tals gårdsplan
Idéer för en 50 tals gårdsplan
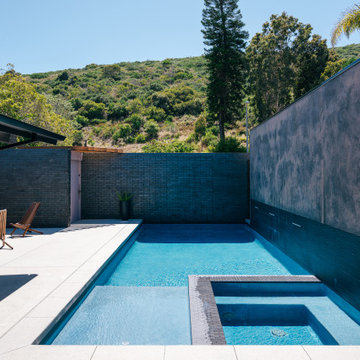
a new pool occupies the corner of the expanded entry courtyard, providing for program and privacy at the coastal site
Idéer för att renovera en mellanstor 60 tals rektangulär gårdsplan med pool insynsskydd, med betongplatta
Idéer för att renovera en mellanstor 60 tals rektangulär gårdsplan med pool insynsskydd, med betongplatta
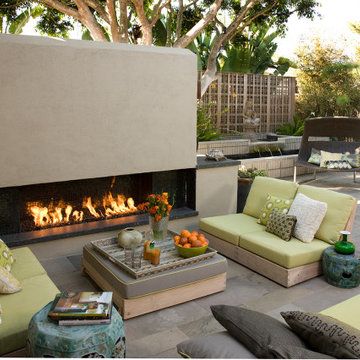
This Zen Garden is a play on textures and shapes all combined to create harmony and peace. The quiet color palette adds to the ease and restfulness making this space a comfortable space to recharge or casually entertain.
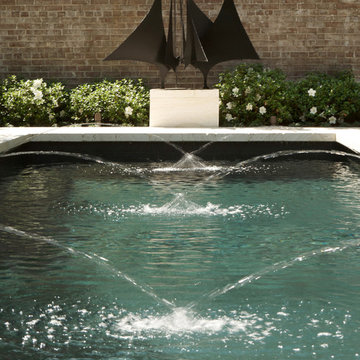
Victoria Cooper
Inspiration för en mellanstor retro rektangulär gårdsplan med pool, med en fontän och naturstensplattor
Inspiration för en mellanstor retro rektangulär gårdsplan med pool, med en fontän och naturstensplattor
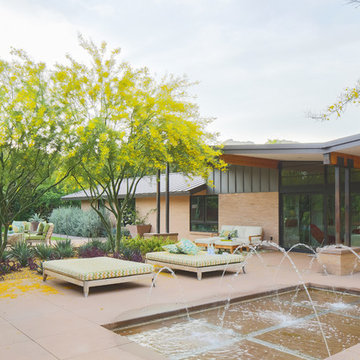
Photography: Ryan Garvin
Inspiration för en 50 tals gårdsplan i full sol som tål torka, med en fontän och marksten i betong
Inspiration för en 50 tals gårdsplan i full sol som tål torka, med en fontän och marksten i betong
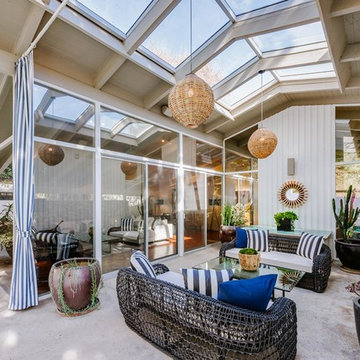
Inredning av en 60 tals mellanstor gårdsplan, med utekrukor och takförlängning
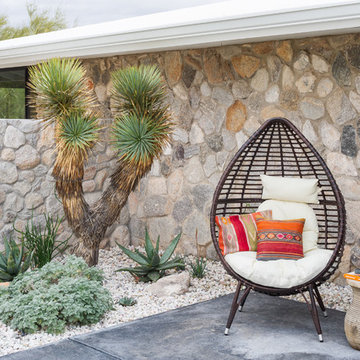
Photography: Gerardine and Jude Vargas
Exempel på en mellanstor 60 tals gårdsplan i full sol som tål torka på sommaren, med en trädgårdsgång och trädäck
Exempel på en mellanstor 60 tals gårdsplan i full sol som tål torka på sommaren, med en trädgårdsgång och trädäck
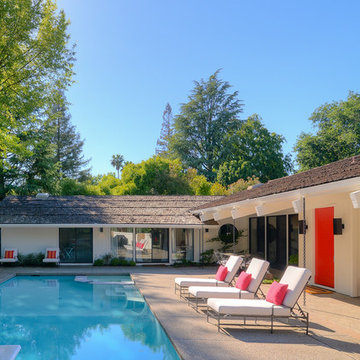
Brian Kellogg Photography
Retro inredning av en stor rektangulär gårdsplan med pool
Retro inredning av en stor rektangulär gårdsplan med pool
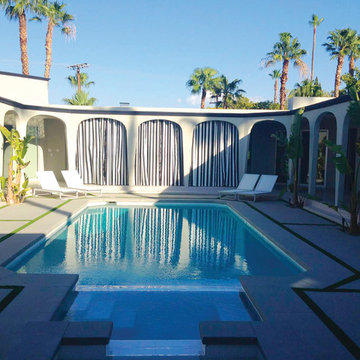
Palm Springs hollywood regency estate, courtyard pool palladium
Idéer för att renovera en mycket stor retro rektangulär gårdsplan med pool, med betongplatta och spabad
Idéer för att renovera en mycket stor retro rektangulär gårdsplan med pool, med betongplatta och spabad
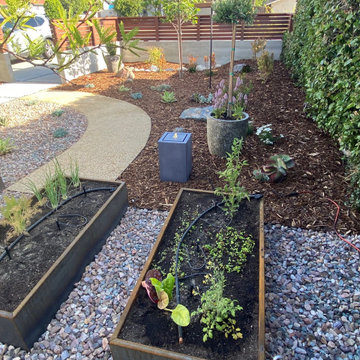
Turf removal front yard with drought tolerant design and adding courtyard
Idéer för mellanstora 60 tals gårdsplaner i full sol som tål torka på våren, med en trädgårdsgång och grus
Idéer för mellanstora 60 tals gårdsplaner i full sol som tål torka på våren, med en trädgårdsgång och grus
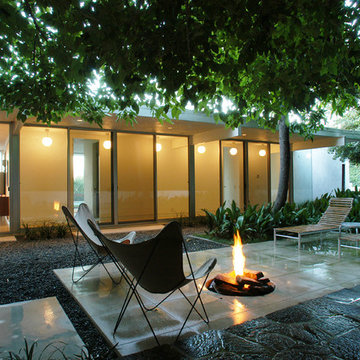
Captured patio with fire pit situated under an avocado tree.
Idéer för en stor 60 tals gårdsplan, med en öppen spis, marksten i betong och takförlängning
Idéer för en stor 60 tals gårdsplan, med en öppen spis, marksten i betong och takförlängning
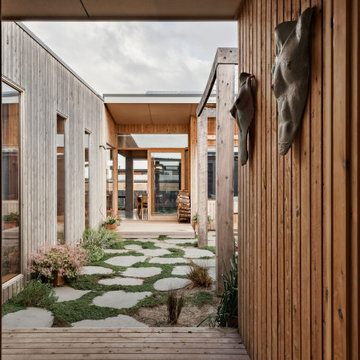
Central courtyard forms the main secluded space, capturing northern sun while protecting from the south westerly windows off the ocean. Large sliding doors create visual links through the study and dining spaces from front to rear.
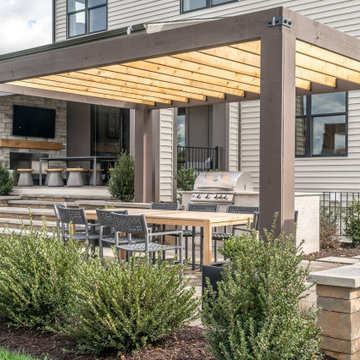
Elegance on the golf coarse.
Retro inredning av en gårdsplan, med utekök, marksten i betong och en pergola
Retro inredning av en gårdsplan, med utekök, marksten i betong och en pergola
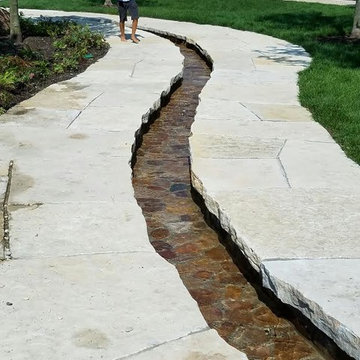
Michigan natural flagstone from Bay Harbor Stone was this choice for this walkway at the Chicago Botanical Gardens
Inredning av en 60 tals trädgård i full sol, med en fontän och naturstensplattor
Inredning av en 60 tals trädgård i full sol, med en fontän och naturstensplattor
414 foton på retro utomhusdesign
3






