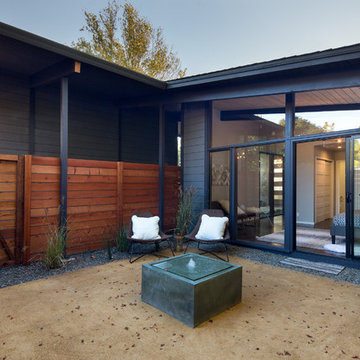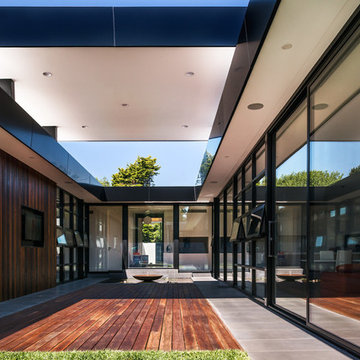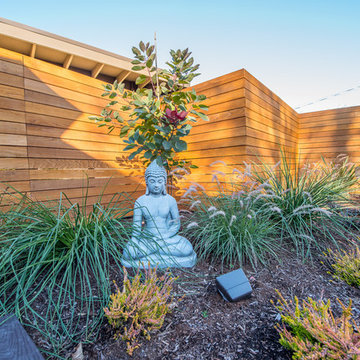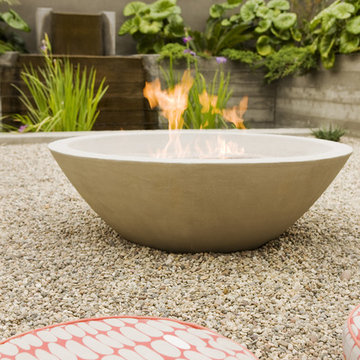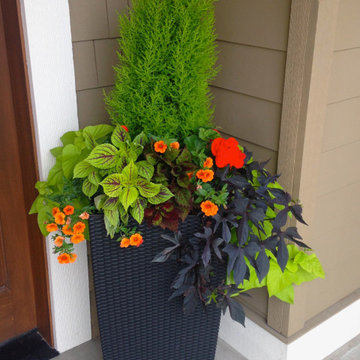Sortera efter:
Budget
Sortera efter:Populärt i dag
121 - 140 av 414 foton
Artikel 1 av 3
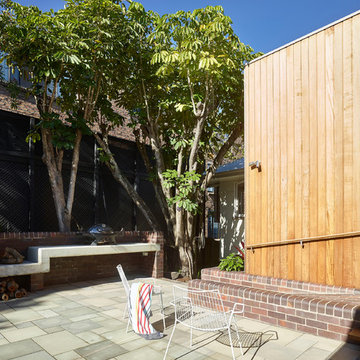
Concrete BBQ courtyard with concrete pavers and brick landing.
Exempel på en liten retro gårdsplan, med en eldstad och marksten i tegel
Exempel på en liten retro gårdsplan, med en eldstad och marksten i tegel
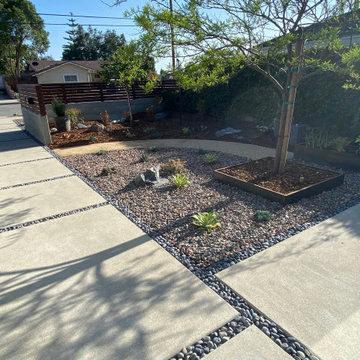
Turf removal front yard with drought tolerant design and adding courtyard
Idéer för en mellanstor retro gårdsplan i full sol som tål torka på våren, med en trädgårdsgång och grus
Idéer för en mellanstor retro gårdsplan i full sol som tål torka på våren, med en trädgårdsgång och grus
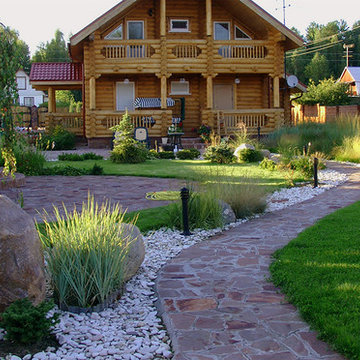
Справа от дорожки "сад трав", напротив - "сад камней" с миниатюрными хвойными и травами.
Автор проекта Алена Арсеньева. Реализация проекта и ведение работ - Владимир Чичмарь
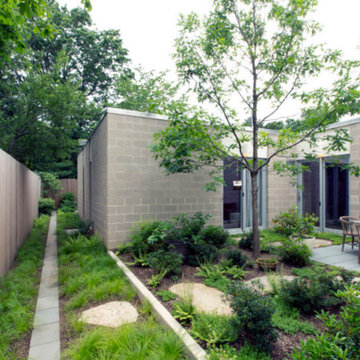
Ethan Drinker Photography
Idéer för att renovera en mellanstor retro gårdsplan i delvis sol som tål torka, med en trädgårdsgång och naturstensplattor
Idéer för att renovera en mellanstor retro gårdsplan i delvis sol som tål torka, med en trädgårdsgång och naturstensplattor
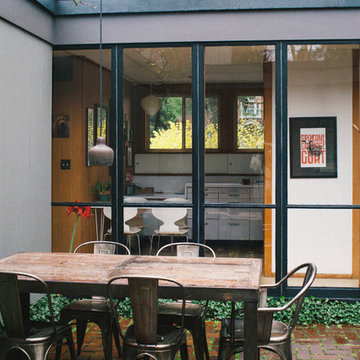
Photo: A Darling Felicity Photography © 2015 Houzz
Inspiration för mellanstora 50 tals gårdsplaner, med marksten i tegel
Inspiration för mellanstora 50 tals gårdsplaner, med marksten i tegel
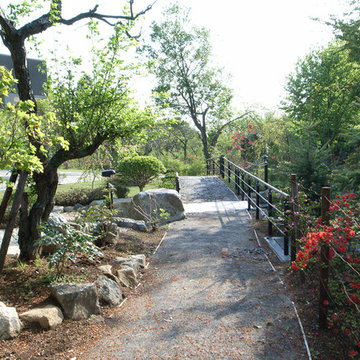
Desngn / Photo by Ogino Takamitsu ATELIER
Inredning av en 50 tals mycket stor trädgård i delvis sol, med en trädgårdsgång och grus
Inredning av en 50 tals mycket stor trädgård i delvis sol, med en trädgårdsgång och grus
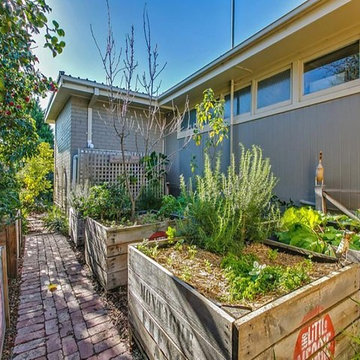
A garden restoration to complement a stunning 1950s modernist house in Beaumaris. Natural stone elements of the architecture was complemented by recycled bluestone and clay brick edging and random slate pavement, while a planting palette combines natives and shade loving formal plants to create difference between the separated garden rooms.
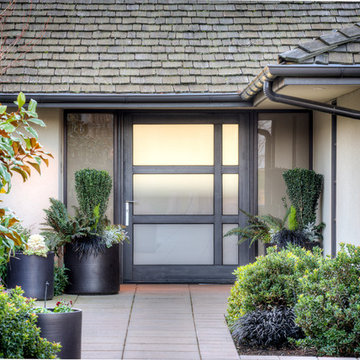
Entry courtyard. Photography by Lucas Henning.
Inspiration för en mellanstor 60 tals gårdsplan i full sol som tål torka på sommaren, med en trädgårdsgång och marksten i betong
Inspiration för en mellanstor 60 tals gårdsplan i full sol som tål torka på sommaren, med en trädgårdsgång och marksten i betong
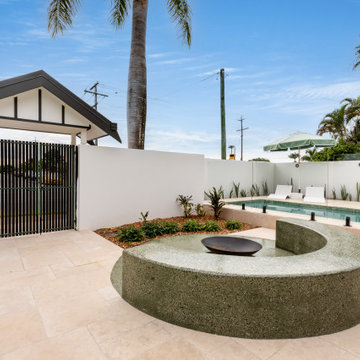
Step into a world of elegance and sophistication with this stunning modern art deco cottage that we call Verdigris. The attention to detail is evident in every room, from the statement lighting to the bold brass features. Overall, this renovated 1920’s cottage is a testament to our designers, showcasing the power of design to transform a space into a work of art.
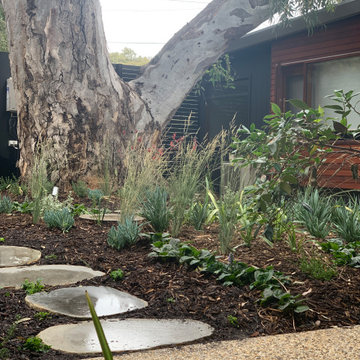
A new garden to complement this recently renovated mid-century modern home by Northern Edge Studio. A naturalistic contemporary Australian style garden with native grasses, Kangaroo Paws and native ground covers. New seeded exposed aggregate path around the home and a seating area to be immersed within the garden. Beautiful bluestone steppers slow your pace to walk through the garden.
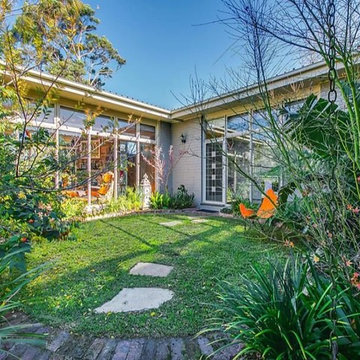
A garden restoration to complement a stunning 1950s modernist house in Beaumaris. Recycled clay bricks form a edge to a circular lawn to this internal courtyard. Shaded plantings of Japanese Maple, Liriope, Clivea and Bird of Paradise form a lush border to this space that is viewed from multiple rooms.
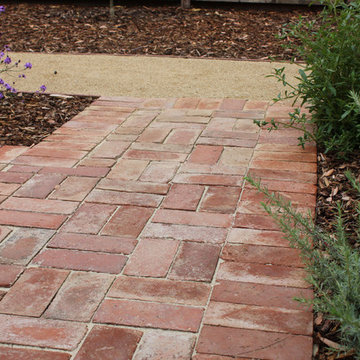
Segal Shuart
Inspiration för en 60 tals trädgård i delvis sol, med marksten i tegel
Inspiration för en 60 tals trädgård i delvis sol, med marksten i tegel
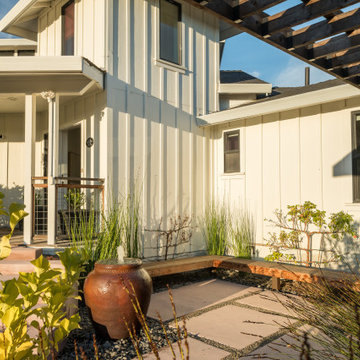
Mid terrace front entry courtyard. Includes Ipe wood & steel benches and a tall olive jar water feature. Above the concrete seat wall is an Ipe wood arbor with steel posts. Stairs in foreground provide access to the front door and also further define this courtyard. The house, benches, seat wall and stairs all work together to give this space a comfortable intimate feel. Apple espaliers and large citrus pots work well with the modern farmhouse architecture. Poured in place concrete pavers add a light, less developed feel. Courtyard seating is ideally situated for the enjoyment of sweeping sunset views.
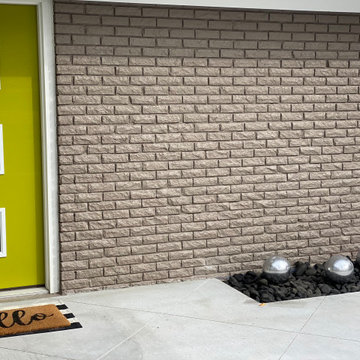
Created a pattern in the concrete that feels like pavers. Added 27" x 60" boxes filled with Mexican blue stone to add additional interest
Idéer för mellanstora 50 tals gårdsplaner i full sol som tål torka och gångväg på sommaren, med marksten i betong
Idéer för mellanstora 50 tals gårdsplaner i full sol som tål torka och gångväg på sommaren, med marksten i betong
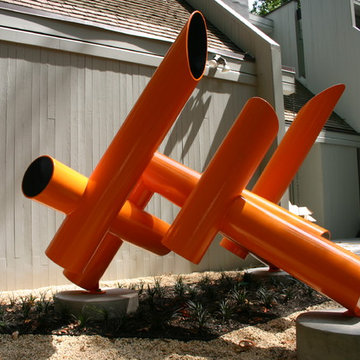
Energie II-Mid Century Renovation Mc Lean Virginia
Idéer för att renovera en stor 60 tals trädgård
Idéer för att renovera en stor 60 tals trädgård
414 foton på retro utomhusdesign
7






