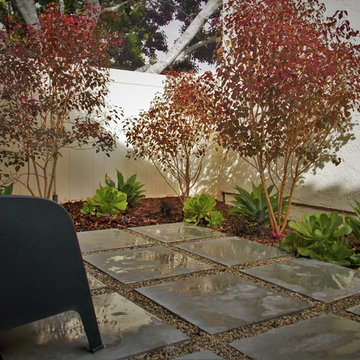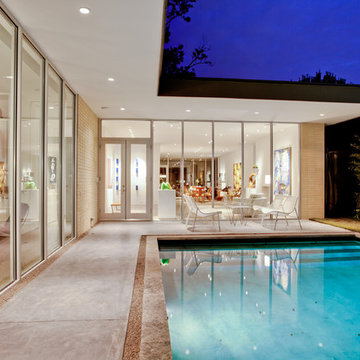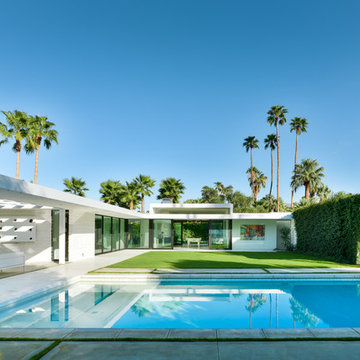Sortera efter:
Budget
Sortera efter:Populärt i dag
61 - 80 av 414 foton
Artikel 1 av 3
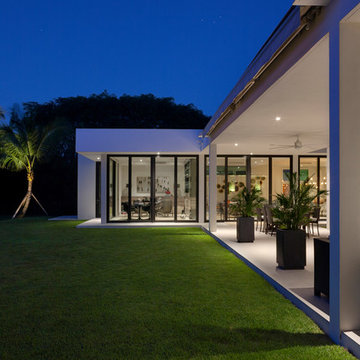
©Edward Butera / ibi designs / Boca Raton, Florida
Idéer för en mycket stor retro gårdsplan, med takförlängning
Idéer för en mycket stor retro gårdsplan, med takförlängning
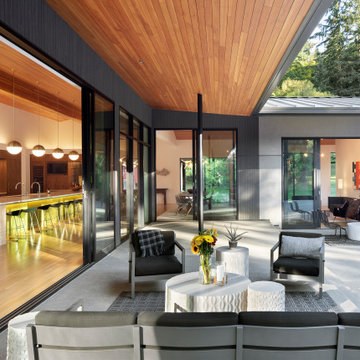
New construction family home in the forest,
All rooms look onto the pool,
Heated pool and spa,
low maintenance finishes,
Foto på en 60 tals gårdsplan, med utekök, betongplatta och takförlängning
Foto på en 60 tals gårdsplan, med utekök, betongplatta och takförlängning
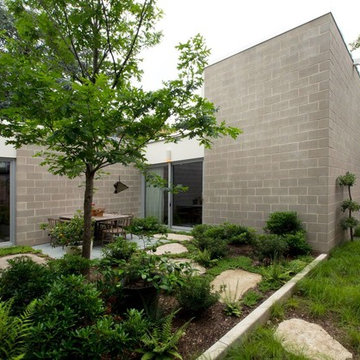
Ethan Drinker Photography
50 tals inredning av en mellanstor gårdsplan i delvis sol som tål torka, med en trädgårdsgång och naturstensplattor
50 tals inredning av en mellanstor gårdsplan i delvis sol som tål torka, med en trädgårdsgång och naturstensplattor
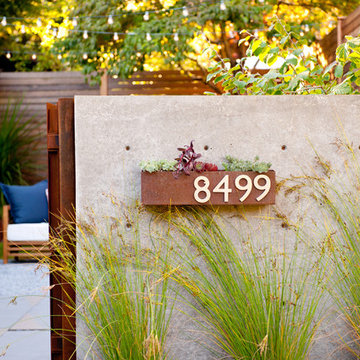
Already partially enclosed by an ipe fence and concrete wall, our client had a vision of an outdoor courtyard for entertaining on warm summer evenings since the space would be shaded by the house in the afternoon. He imagined the space with a water feature, lighting and paving surrounded by plants.
With our marching orders in place, we drew up a schematic plan quickly and met to review two options for the space. These options quickly coalesced and combined into a single vision for the space. A thick, 60” tall concrete wall would enclose the opening to the street – creating privacy and security, and making a bold statement. We knew the gate had to be interesting enough to stand up to the large concrete walls on either side, so we designed and had custom fabricated by Dennis Schleder (www.dennisschleder.com) a beautiful, visually dynamic metal gate. The gate has become the icing on the cake, all 300 pounds of it!
Other touches include drought tolerant planting, bluestone paving with pebble accents, crushed granite paving, LED accent lighting, and outdoor furniture. Both existing trees were retained and are thriving with their new soil. The garden was installed in December and our client is extremely happy with the results – so are we!
Photo credits, Coreen Schmidt
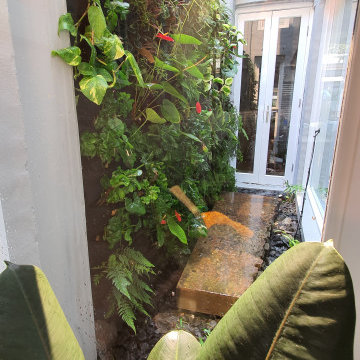
A vertical garden or green wall is the perfect way to bring life into the home and lighten up an otherwise unusable space. This Vertical garden installation in a small atrium, was part of our modernist styled courtyard project. The natural stone and bold green foilage invoke the midcentury spirit.
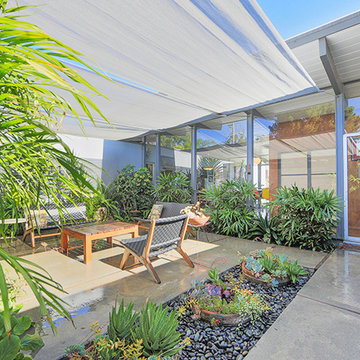
Outdoor atrium space designed by the illustrious tram of Jones and Emmons and built in 1960 by Joseph Eichler, this is the best-sorted 1584 model to come up for sale in years and it may be years before another like it is available.
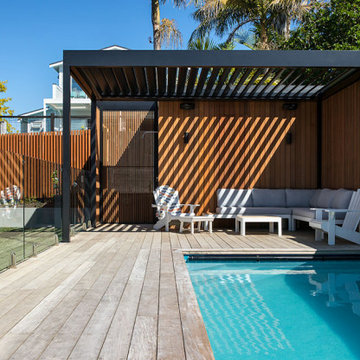
This thoughtfully renovated 1920’s character home by Rogan Nash Architects in Auckland’s Westmere makes the most of its site. The homeowners are very social and many of their events centre around cooking and entertaining. The new spaces were created to be where friends and family could meet to chat while pasta was being cooked or to sit and have a glass of wine while dinner is prepared. The adjacent outdoor kitchen furthers this entertainers delight allowing more opportunity for social events. The space and the aesthetic directly reflect the clients love for family and cooking.
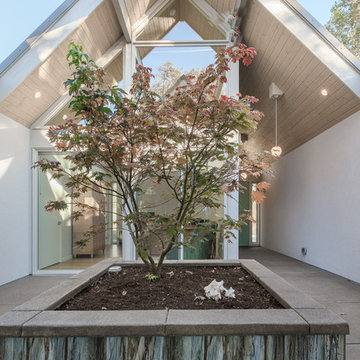
Jesse Smith
Idéer för att renovera en mellanstor 50 tals gårdsplan, med utekrukor och betongplatta
Idéer för att renovera en mellanstor 50 tals gårdsplan, med utekrukor och betongplatta
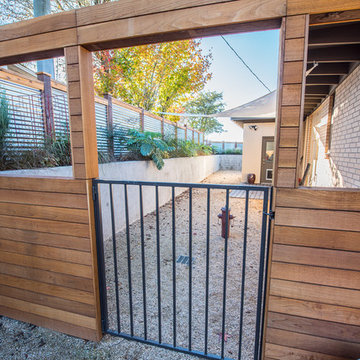
The client needed a large, secure dog run to accommodate all of the pups she fosters. The 4' retaining wall and 6' corrugated metal fence give the dogs privacy and security while keeping with the aesthetic of the design. RCMedia
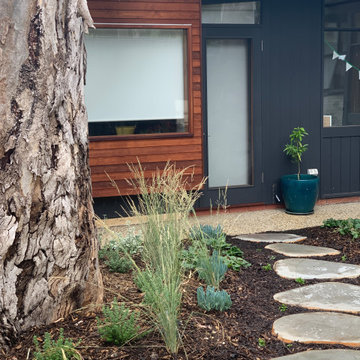
A new garden to complement this recently renovated mid-century modern home by Northern Edge Studio. A naturalistic contemporary Australian style garden with native grasses, Kangaroo Paws and native ground covers. New seeded exposed aggregate path around the home and a seating area to be immersed within the garden. Beautiful bluestone steppers slow your pace to walk through the garden.
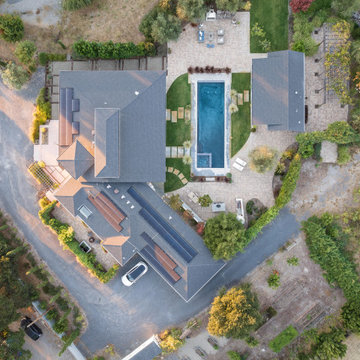
Steel planters work as cheek walls to the concrete stairs. Citrus pots frame the entry to the mid terrace.
50 tals inredning av en mycket stor gårdsplan, med marksten i betong och en pergola
50 tals inredning av en mycket stor gårdsplan, med marksten i betong och en pergola
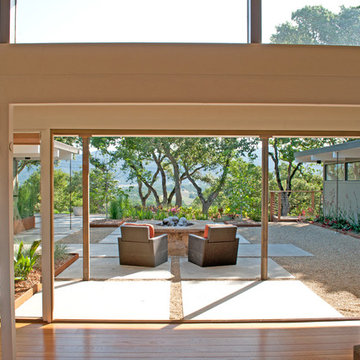
The middle courtyard, completely redone with concrete pads, lodi gravel, corten steel planters on either side and a custom built gas firepit.
Idéer för en 60 tals gårdsplan
Idéer för en 60 tals gårdsplan
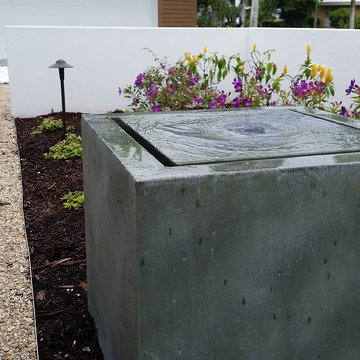
Idéer för mellanstora 50 tals gårdsplaner i full sol på vinteren, med en fontän och marksten i betong
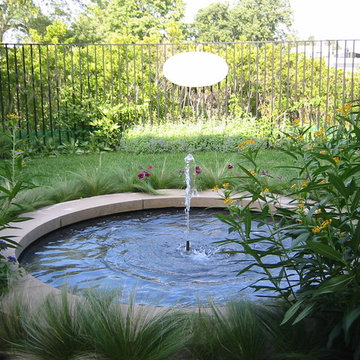
Scott Mehaffey, landscape architect
Idéer för små retro gårdsplaner i delvis sol på sommaren, med en fontän och grus
Idéer för små retro gårdsplaner i delvis sol på sommaren, med en fontän och grus
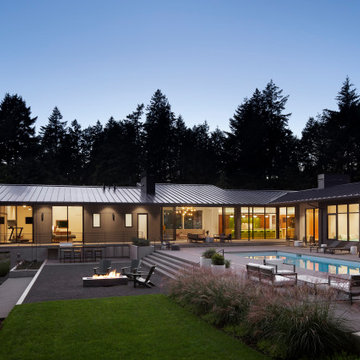
New construction family home in the forest,
All rooms look onto the pool,
Heated pool and spa,
low maintenance finishes,
Foto på en stor 60 tals pool, med spabad och betongplatta
Foto på en stor 60 tals pool, med spabad och betongplatta
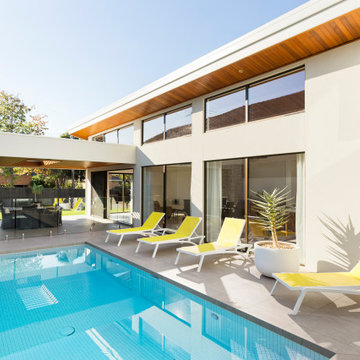
A Palm Springs inspired, arid garden provides a beautiful backdrop to this stunning modern home by Latitude 37 Homes. The courtyard swimming pool is wrapped on all sides by the home with large window walls providing views at every angle. Succulents provide accent against the pavement and boundary walls.
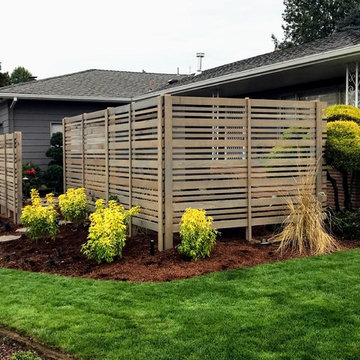
The horizontal cedar slats work with the natural lines of the home.
Landscape Design and pictures by Ben Bowen of Ross NW Watergardens
Inredning av en 50 tals liten trädgård i full sol, med en trädgårdsgång och naturstensplattor
Inredning av en 50 tals liten trädgård i full sol, med en trädgårdsgång och naturstensplattor
414 foton på retro utomhusdesign
4






