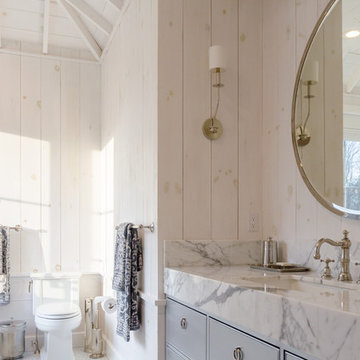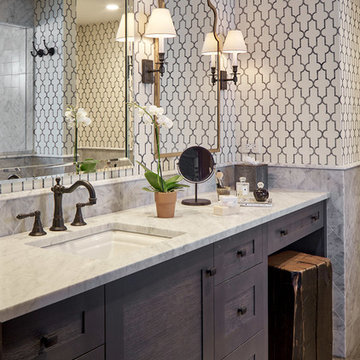43 112 foton på rustikt badrum
Sortera efter:
Budget
Sortera efter:Populärt i dag
81 - 100 av 43 112 foton
Artikel 1 av 2

High Res Media
Foto på ett mellanstort rustikt badrum med dusch, med skåp i slitet trä, en toalettstol med separat cisternkåpa, svart och vit kakel, cementkakel, vita väggar, cementgolv, ett fristående handfat, träbänkskiva och öppna hyllor
Foto på ett mellanstort rustikt badrum med dusch, med skåp i slitet trä, en toalettstol med separat cisternkåpa, svart och vit kakel, cementkakel, vita väggar, cementgolv, ett fristående handfat, träbänkskiva och öppna hyllor

Rustik inredning av ett mellanstort en-suite badrum, med luckor med infälld panel, skåp i mörkt trä, ett platsbyggt badkar, en kantlös dusch, en toalettstol med hel cisternkåpa, beige kakel, porslinskakel, beige väggar, ljust trägolv, ett konsol handfat, granitbänkskiva och beiget golv
Hitta den rätta lokala yrkespersonen för ditt projekt

Located in Whitefish, Montana near one of our nation’s most beautiful national parks, Glacier National Park, Great Northern Lodge was designed and constructed with a grandeur and timelessness that is rarely found in much of today’s fast paced construction practices. Influenced by the solid stacked masonry constructed for Sperry Chalet in Glacier National Park, Great Northern Lodge uniquely exemplifies Parkitecture style masonry. The owner had made a commitment to quality at the onset of the project and was adamant about designating stone as the most dominant material. The criteria for the stone selection was to be an indigenous stone that replicated the unique, maroon colored Sperry Chalet stone accompanied by a masculine scale. Great Northern Lodge incorporates centuries of gained knowledge on masonry construction with modern design and construction capabilities and will stand as one of northern Montana’s most distinguished structures for centuries to come.

Rustic bathroom with barn house fixtures and lights. A dark color palette is lightened by large windows and cream colored horizontal shiplap on the walls.
Photography by Todd Crawford
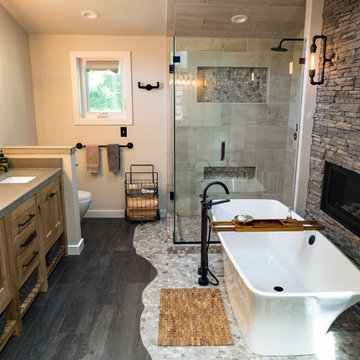
Natural Hickory cabinets highlight the rustic vibe of this Master Bath space. Featuring a concrete countertop with urban industrial fixtures, and lots of natural light. The floor tile in the shower replicate pebbles that spill out around the freestanding tub, and the fireplace with natural stone adds the warmth to the space. This Master Bath was an building addition to the home.
Visions in Photography

Rustik inredning av ett stort en-suite badrum, med skåp i shakerstil, skåp i mellenmörkt trä, en dusch i en alkov, en toalettstol med separat cisternkåpa, grå kakel, grå väggar, klinkergolv i keramik, ett undermonterad handfat, bänkskiva i akrylsten, en jacuzzi, skifferkakel och grått golv
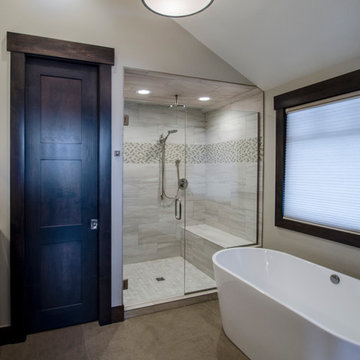
Michalene Homme
Bild på ett stort rustikt en-suite badrum, med ett fristående badkar, en dusch i en alkov, beige kakel, mosaik, vita väggar och klinkergolv i porslin
Bild på ett stort rustikt en-suite badrum, med ett fristående badkar, en dusch i en alkov, beige kakel, mosaik, vita väggar och klinkergolv i porslin
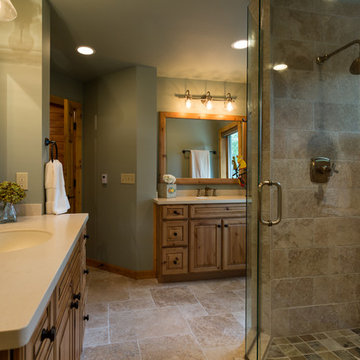
Geneva Cabinet Company, LLC., Authorized Dealer for Medallion Cabinetry., Bath Vanity, Medallion Gold Cabinetry with Knotty Alder exterior and Maple print interior. Door style is Brookhill and it is finished with Natural stain with a glaze and distress. Vanities have left and right drawers and fish finished flat sides. A framed mirror hangs above vanity and the countertop is solid surface by Corian in Vanilla with internal sinks in Vanilla.
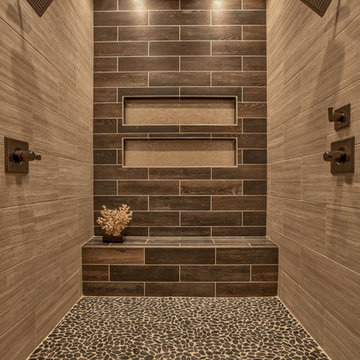
Interior Design by Shawn Falcone and Michele Hybner. Photo by Amoura Productions.
Idéer för att renovera ett stort rustikt en-suite badrum, med brun kakel, porslinskakel, klinkergolv i småsten, brunt golv och en dubbeldusch
Idéer för att renovera ett stort rustikt en-suite badrum, med brun kakel, porslinskakel, klinkergolv i småsten, brunt golv och en dubbeldusch

Juli
Inspiration för mycket stora rustika en-suite badrum, med släta luckor, skåp i slitet trä, ett fristående badkar, en öppen dusch, beige kakel, keramikplattor, grå väggar, ett undermonterad handfat och dusch med skjutdörr
Inspiration för mycket stora rustika en-suite badrum, med släta luckor, skåp i slitet trä, ett fristående badkar, en öppen dusch, beige kakel, keramikplattor, grå väggar, ett undermonterad handfat och dusch med skjutdörr
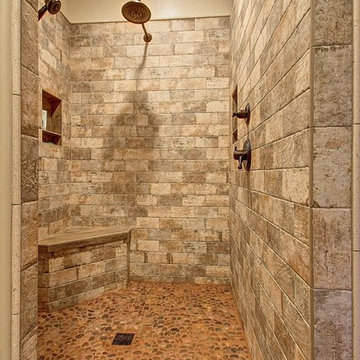
The existing tub and shower in this master bathroom were removed to create more space for a curbless, walk in shower. 4" x 8" brick style tile on the shower walls, and pebble tile on the shower floor bring in the warm earth tones the clients desired. Venetian bronze fixtures complete the rustic feel for this charming master shower!
Are you thinking about remodeling your bathroom? We offer complimentary design consultations. Please feel free to contact us.
602-428-6112
www.CustomCreativeRemodeling.com

Double Arrow Residence by Locati Architects, Interior Design by Locati Interiors, Photography by Roger Wade
Exempel på ett rustikt brun brunt badrum, med blå skåp, ett avlångt handfat och träbänkskiva
Exempel på ett rustikt brun brunt badrum, med blå skåp, ett avlångt handfat och träbänkskiva
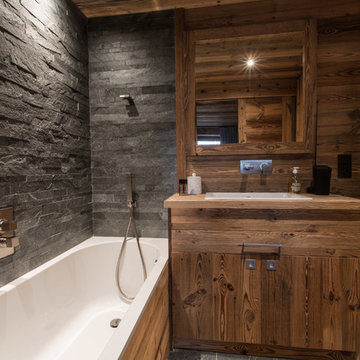
Gaetan Haugeard
Exempel på ett rustikt en-suite badrum, med skåp i mellenmörkt trä, ett platsbyggt badkar, en dusch/badkar-kombination, stenkakel, ett nedsänkt handfat, träbänkskiva, grå kakel och med dusch som är öppen
Exempel på ett rustikt en-suite badrum, med skåp i mellenmörkt trä, ett platsbyggt badkar, en dusch/badkar-kombination, stenkakel, ett nedsänkt handfat, träbänkskiva, grå kakel och med dusch som är öppen
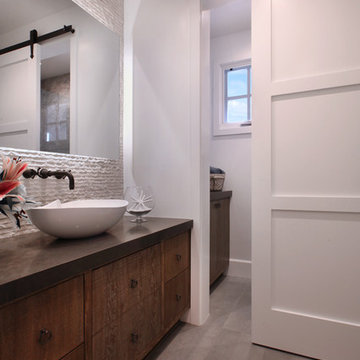
Idéer för ett rustikt grå toalett, med släta luckor, skåp i slitet trä, kakelplattor, klinkergolv i keramik, ett fristående handfat och bänkskiva i kvarts
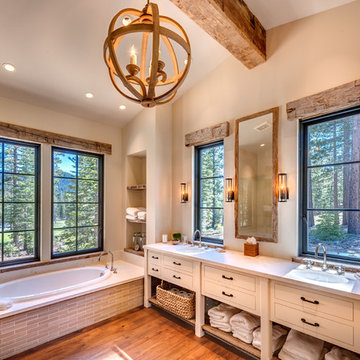
Exempel på ett mellanstort rustikt en-suite badrum, med beige väggar, släta luckor, beige skåp, mellanmörkt trägolv, ett undermonterad handfat, bänkskiva i kvarts, beiget golv, ett platsbyggt badkar, en dusch i en alkov, beige kakel, porslinskakel och dusch med gångjärnsdörr
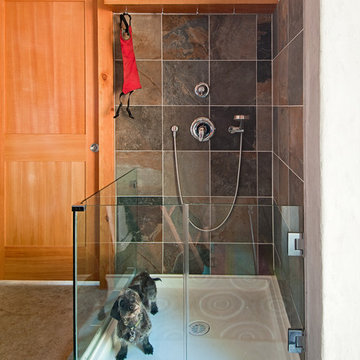
Leanna Rathkelly Photo: With a number of rescue dogs the owners of this energy efficient home installed a dog shower in the multi-functional space of the back entry. The low shower walls allows the owner to easily clean the dogs and keeps the area neat and tidy.
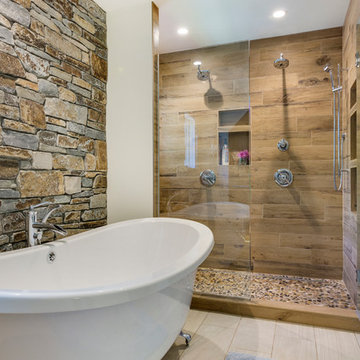
Design: Charlie & Co. Design | Builder: Stonefield Construction | Interior Selections & Furnishings: By Owner | Photography: Spacecrafting
Foto på ett rustikt en-suite badrum, med ett badkar med tassar, en dusch i en alkov, keramikplattor, vita väggar och klinkergolv i porslin
Foto på ett rustikt en-suite badrum, med ett badkar med tassar, en dusch i en alkov, keramikplattor, vita väggar och klinkergolv i porslin
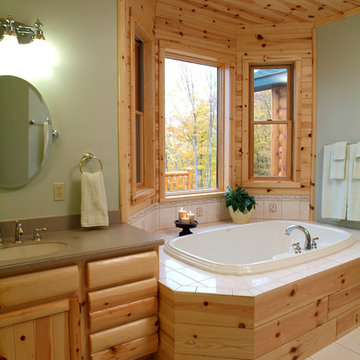
Here's what a master bath looks like when it's wrapped in our white pine. The Jacuzzi tub surround was created with our 8" end-matched tongue and groove knotty pine. The drawer fronts were made with WoodHaven 8" quarter logs. Let it sink in.
43 112 foton på rustikt badrum
5

