230 060 foton på stort sällskapsrum
Sortera efter:
Budget
Sortera efter:Populärt i dag
141 - 160 av 230 060 foton
Artikel 1 av 2

A striking 36-ft by 18-ft. four-season pavilion profiled in the September 2015 issue of Fine Homebuilding magazine. To read the article, go to http://www.carolinatimberworks.com/wp-content/uploads/2015/07/Glass-in-the-Garden_September-2015-Fine-Homebuilding-Cover-and-article.pdf. Operable steel doors and windows. Douglas Fir and reclaimed Hemlock ceiling boards.
© Carolina Timberworks
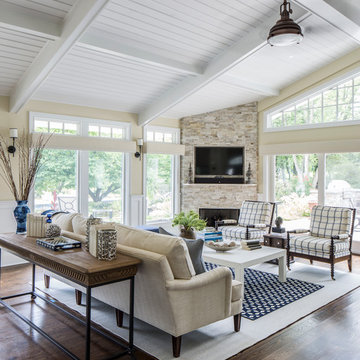
photo by marco ricca
Idéer för att renovera ett stort vintage allrum med öppen planlösning, med beige väggar, mörkt trägolv, en öppen hörnspis och en väggmonterad TV
Idéer för att renovera ett stort vintage allrum med öppen planlösning, med beige väggar, mörkt trägolv, en öppen hörnspis och en väggmonterad TV
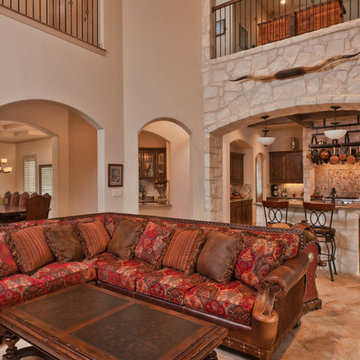
Residence Built by DALE SAUER Custom Homes in San Antonio, TX.
Inredning av ett amerikanskt stort allrum med öppen planlösning, med beige väggar, marmorgolv och beiget golv
Inredning av ett amerikanskt stort allrum med öppen planlösning, med beige väggar, marmorgolv och beiget golv
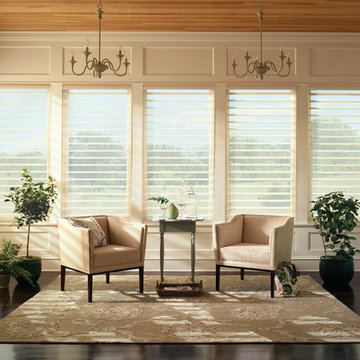
Hunter Douglas Silhouette Shades
Idéer för att renovera ett stort funkis uterum, med mörkt trägolv och tak
Idéer för att renovera ett stort funkis uterum, med mörkt trägolv och tak

Contemporary TV Wall Unit, Media Center, Entertainment Center. High gloss finish with filing floating shelves handmade by Da-Vinci Designs Cabinetry.

Exempel på ett stort rustikt allrum med öppen planlösning, med beige väggar, ljust trägolv, en bred öppen spis, en väggmonterad TV, ett finrum och en spiselkrans i metall
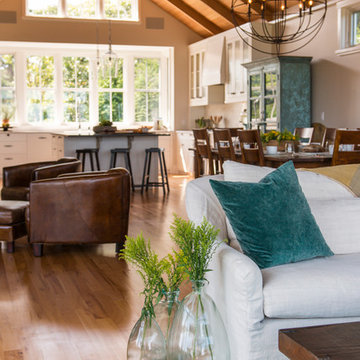
David Welch
Inspiration för stora klassiska allrum med öppen planlösning, med vita väggar och ljust trägolv
Inspiration för stora klassiska allrum med öppen planlösning, med vita väggar och ljust trägolv

Living Room
Inspiration för stora moderna allrum med öppen planlösning, med ett finrum, mellanmörkt trägolv, en bred öppen spis, en spiselkrans i metall, en väggmonterad TV och beige väggar
Inspiration för stora moderna allrum med öppen planlösning, med ett finrum, mellanmörkt trägolv, en bred öppen spis, en spiselkrans i metall, en väggmonterad TV och beige väggar

41 West Coastal Retreat Series reveals creative, fresh ideas, for a new look to define the casual beach lifestyle of Naples.
More than a dozen custom variations and sizes are available to be built on your lot. From this spacious 3,000 square foot, 3 bedroom model, to larger 4 and 5 bedroom versions ranging from 3,500 - 10,000 square feet, including guest house options.

Idéer för att renovera ett stort vintage avskild hemmabio, med beige väggar, mellanmörkt trägolv och brunt golv

The design of this home was driven by the owners’ desire for a three-bedroom waterfront home that showcased the spectacular views and park-like setting. As nature lovers, they wanted their home to be organic, minimize any environmental impact on the sensitive site and embrace nature.
This unique home is sited on a high ridge with a 45° slope to the water on the right and a deep ravine on the left. The five-acre site is completely wooded and tree preservation was a major emphasis. Very few trees were removed and special care was taken to protect the trees and environment throughout the project. To further minimize disturbance, grades were not changed and the home was designed to take full advantage of the site’s natural topography. Oak from the home site was re-purposed for the mantle, powder room counter and select furniture.
The visually powerful twin pavilions were born from the need for level ground and parking on an otherwise challenging site. Fill dirt excavated from the main home provided the foundation. All structures are anchored with a natural stone base and exterior materials include timber framing, fir ceilings, shingle siding, a partial metal roof and corten steel walls. Stone, wood, metal and glass transition the exterior to the interior and large wood windows flood the home with light and showcase the setting. Interior finishes include reclaimed heart pine floors, Douglas fir trim, dry-stacked stone, rustic cherry cabinets and soapstone counters.
Exterior spaces include a timber-framed porch, stone patio with fire pit and commanding views of the Occoquan reservoir. A second porch overlooks the ravine and a breezeway connects the garage to the home.
Numerous energy-saving features have been incorporated, including LED lighting, on-demand gas water heating and special insulation. Smart technology helps manage and control the entire house.
Greg Hadley Photography

This great room is stunning!
Tall wood windows and doors, exposed trusses and the private view make the room a perfect blank canvas.
The room was lacking contrast, lighting, window treatments and functional furniture to make the space usable by the entire family.
By creating custom furniture we maximized seating while keeping the furniture scale within proportion for the room.
New carpet, beautiful herringbone fabric wallpaper and a very long console to house the children's toys rounds out this spectacular room.
Photo Credit: Holland Photography - Cory Holland - hollandphotography.biz

Photos by Nick Vitale
Exempel på ett stort klassiskt allrum med öppen planlösning, med ett finrum, en spiselkrans i sten, en väggmonterad TV, en bred öppen spis, beige väggar, mellanmörkt trägolv och brunt golv
Exempel på ett stort klassiskt allrum med öppen planlösning, med ett finrum, en spiselkrans i sten, en väggmonterad TV, en bred öppen spis, beige väggar, mellanmörkt trägolv och brunt golv
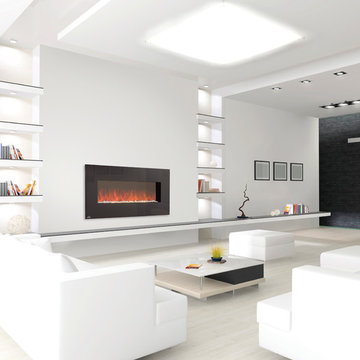
EFL48 Electric Fireplace - Wall mount
[Napoleon]
Foto på ett stort funkis allrum med öppen planlösning, med ett finrum, vita väggar, målat trägolv och en bred öppen spis
Foto på ett stort funkis allrum med öppen planlösning, med ett finrum, vita väggar, målat trägolv och en bred öppen spis

Jeri Koegel Photography
Modern inredning av ett stort allrum med öppen planlösning, med vita väggar, ljust trägolv, en bred öppen spis, en väggmonterad TV, beiget golv och en spiselkrans i metall
Modern inredning av ett stort allrum med öppen planlösning, med vita väggar, ljust trägolv, en bred öppen spis, en väggmonterad TV, beiget golv och en spiselkrans i metall
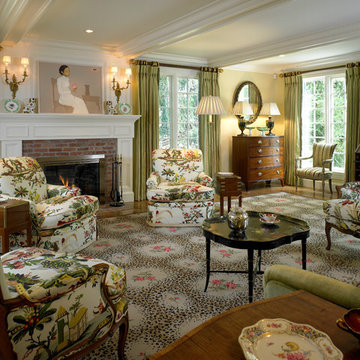
Inspiration för ett stort vintage separat vardagsrum, med en spiselkrans i tegelsten, ett finrum, gröna väggar, ljust trägolv och en standard öppen spis

Boomgaarden Architects, Joyce Bruce & Sterling Wilson Interiors
Idéer för stora vintage separata vardagsrum, med beige väggar, en spiselkrans i tegelsten, mellanmörkt trägolv, en standard öppen spis och brunt golv
Idéer för stora vintage separata vardagsrum, med beige väggar, en spiselkrans i tegelsten, mellanmörkt trägolv, en standard öppen spis och brunt golv

Redesigned fireplace, custom area rug, hand printed roman shade fabric and coffee table designed by Coddington Design.
Photo: Matthew Millman
Inredning av ett klassiskt stort separat vardagsrum, med beige väggar, en standard öppen spis, en spiselkrans i sten, en fristående TV, ett finrum, heltäckningsmatta och blått golv
Inredning av ett klassiskt stort separat vardagsrum, med beige väggar, en standard öppen spis, en spiselkrans i sten, en fristående TV, ett finrum, heltäckningsmatta och blått golv

Designed by Gallery Interiors/Rockford Kitchen Design, Rockford, MI
Exempel på ett stort klassiskt allrum med öppen planlösning, med en spiselkrans i sten, ett finrum, beige väggar, mörkt trägolv, en dubbelsidig öppen spis och brunt golv
Exempel på ett stort klassiskt allrum med öppen planlösning, med en spiselkrans i sten, ett finrum, beige väggar, mörkt trägolv, en dubbelsidig öppen spis och brunt golv

Grey Crawford Photography
Bild på ett stort maritimt vardagsrum, med beige väggar, en standard öppen spis, klinkergolv i porslin, en spiselkrans i sten och en väggmonterad TV
Bild på ett stort maritimt vardagsrum, med beige väggar, en standard öppen spis, klinkergolv i porslin, en spiselkrans i sten och en väggmonterad TV
230 060 foton på stort sällskapsrum
8



