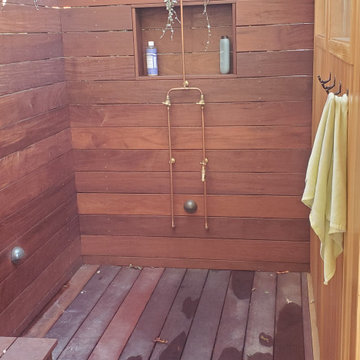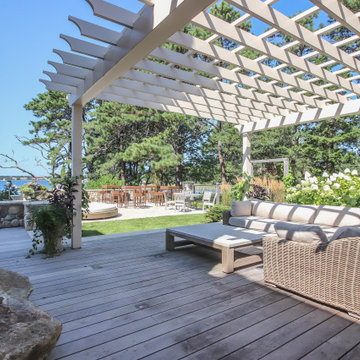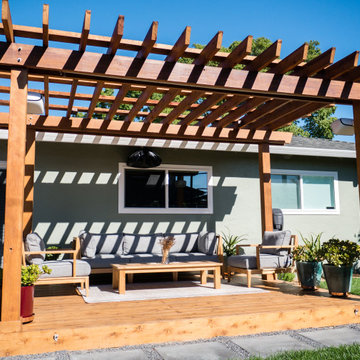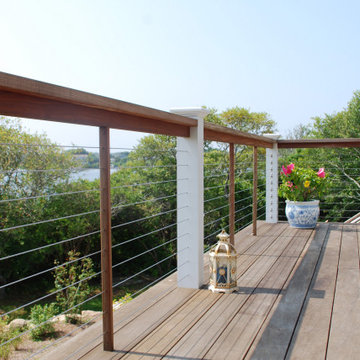57 417 foton på terrass på baksidan av huset
Sortera efter:
Budget
Sortera efter:Populärt i dag
41 - 60 av 57 417 foton
Artikel 1 av 2

Peter Murdock
Inspiration för moderna terrasser på baksidan av huset, med utekrukor
Inspiration för moderna terrasser på baksidan av huset, med utekrukor
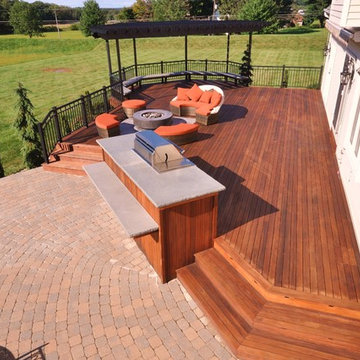
Exempel på en stor klassisk terrass på baksidan av huset, med en öppen spis och en pergola

Elegant multi-level Ipe Deck features simple lines, built-in benches with an unobstructed view of terraced gardens and pool. (c) Decks by Kiefer ~ New jersey
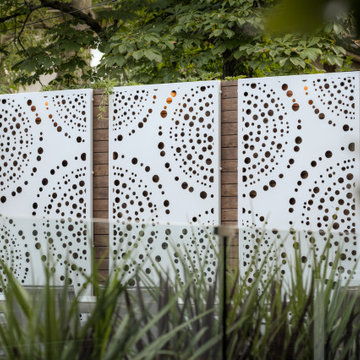
Inredning av en modern mellanstor terrass insynsskydd och på baksidan av huset, med räcke i glas

Another view of the deck roof. A bit of an engineering challenge but it pays off.
Inspiration för en stor lantlig terrass på baksidan av huset, med en eldstad, takförlängning och räcke i trä
Inspiration för en stor lantlig terrass på baksidan av huset, med en eldstad, takförlängning och räcke i trä

Even before the pool was installed the backyard was already a gourmet retreat. The premium Delta Heat built-in barbecue kitchen complete with sink, TV and hi-boy serving bar is positioned conveniently next to the pergola lounge area.
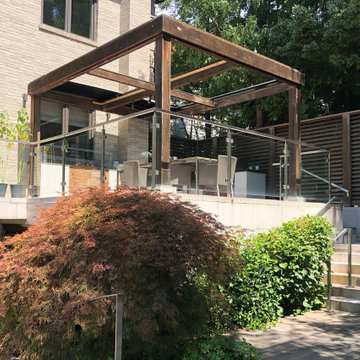
ShadeFX manufactured and installed a 16′ x 16′ retractable roof in a Harbour Time Edge Antique fabric on a custom pergola in North York.
Idéer för en modern terrass på baksidan av huset, med en pergola och räcke i glas
Idéer för en modern terrass på baksidan av huset, med en pergola och räcke i glas
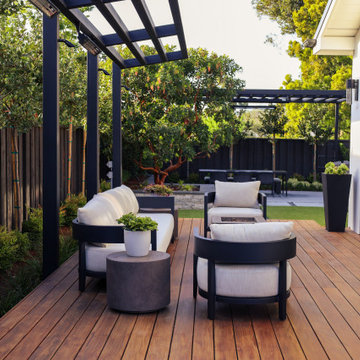
Ipe wood decking with good neighbor fencing, stone capped veneer and landscaped edges. Modern firepit on top of Ipe wooden decking. Metal pergola with dining space below.

Second story upgraded Timbertech Pro Reserve composite deck in Antique Leather color with picture frame boarder in Dark Roast. Timbertech Evolutions railing in black was used with upgraded 7.5" cocktail rail in Azek English Walnut. Also featured is the "pub table" below the deck to set drinks on while playing yard games or gathering around and admiring the views. This couple wanted a deck where they could entertain, dine, relax, and enjoy the beautiful Colorado weather, and that is what Archadeck of Denver designed and built for them!
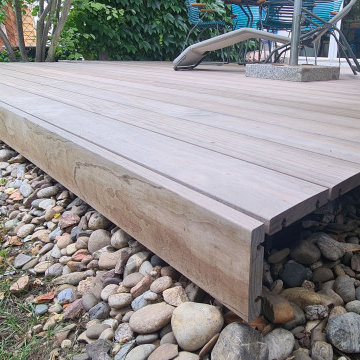
Inspiration för en mellanstor funkis terrass på baksidan av huset, med markiser

Inredning av en klassisk liten terrass på baksidan av huset, med en öppen spis, en pergola och räcke i metall
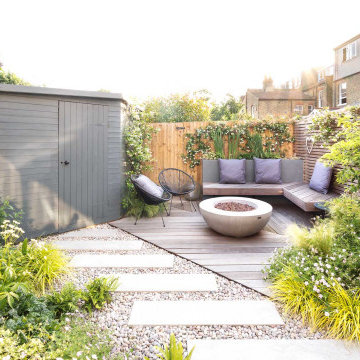
Inspiration för en liten funkis terrass på baksidan av huset, med en öppen spis
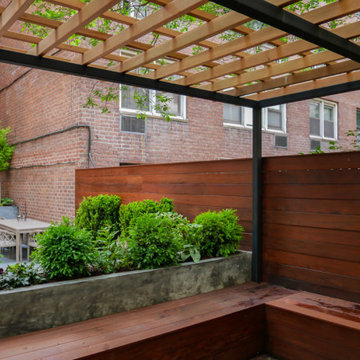
Bild på en mellanstor funkis terrass på baksidan av huset, med en fontän, en pergola och räcke i flera material
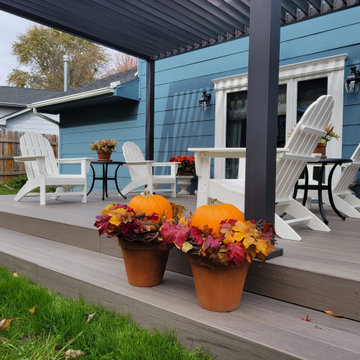
We build a 2 decks for this client for 2 living areas. We used Timbertech Legacy Ashwood for the decking and Westbury Railing in Tuscany Style for the railing. We then installed (2) pergolas that open and shut. The final touch was the lattice below to match their shed.
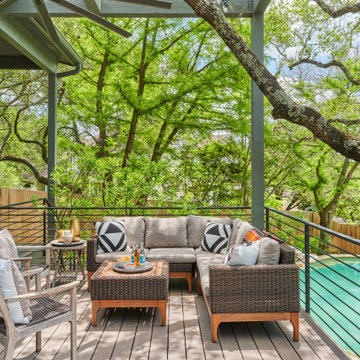
Idéer för att renovera en mellanstor funkis terrass på baksidan av huset, med räcke i metall

The owner wanted to add a covered deck that would seamlessly tie in with the existing stone patio and also complement the architecture of the house. Our solution was to add a raised deck with a low slope roof to shelter outdoor living space and grill counter. The stair to the terrace was recessed into the deck area to allow for more usable patio space. The stair is sheltered by the roof to keep the snow off the stair.
Photography by Chris Marshall
57 417 foton på terrass på baksidan av huset
3
