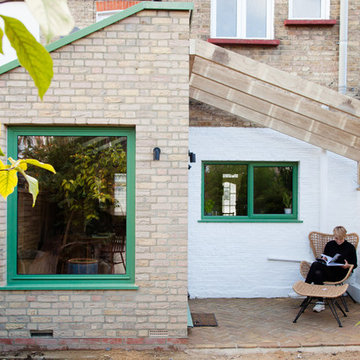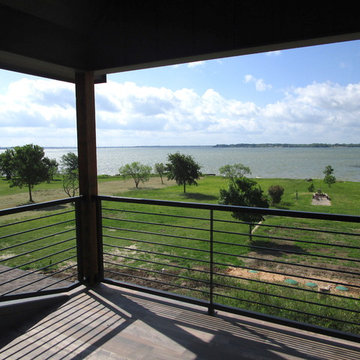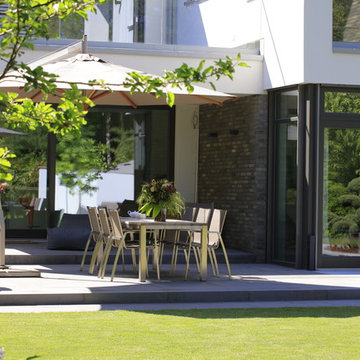57 417 foton på terrass på baksidan av huset
Sortera efter:
Budget
Sortera efter:Populärt i dag
101 - 120 av 57 417 foton
Artikel 1 av 2
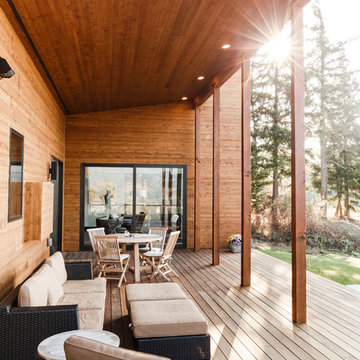
John Hainline
Bild på en rustik terrass på baksidan av huset, med takförlängning
Bild på en rustik terrass på baksidan av huset, med takförlängning
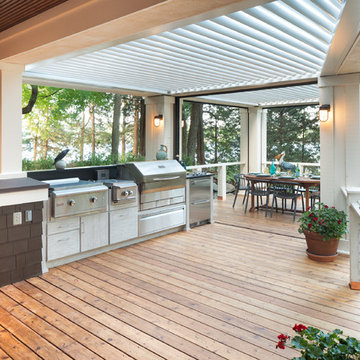
Idéer för stora maritima terrasser på baksidan av huset, med utekök och en pergola
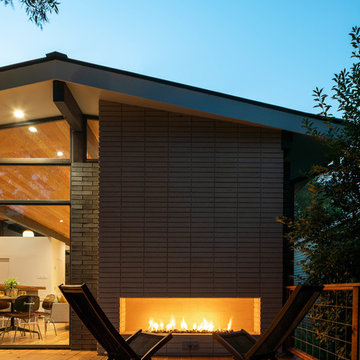
Photo: Roy Aguilar
Idéer för att renovera en stor retro terrass på baksidan av huset, med en eldstad
Idéer för att renovera en stor retro terrass på baksidan av huset, med en eldstad
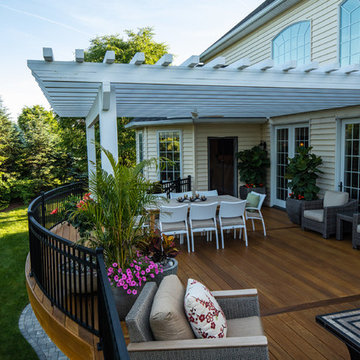
This open concept makes a wonderful entertaining space. Dining and lounging in one space, yet independent of each other. This custom pergola provides respite from the summer heat and sunlight. Tropical flair and pops of color can be seen in the beautiful nearby planters.
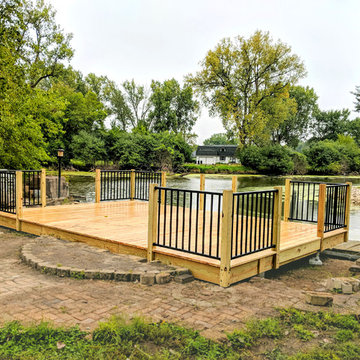
Inredning av en klassisk mellanstor terrass på baksidan av huset, med brygga
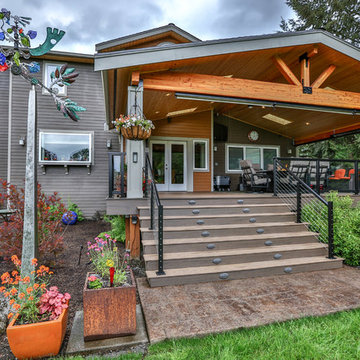
This project is a huge gable style patio cover with covered deck and aluminum railing with glass and cable on the stairs. The Patio cover is equipped with electric heaters, tv, ceiling fan, skylights, fire table, patio furniture, and sound system. The decking is a composite material from Timbertech and had hidden fasteners.
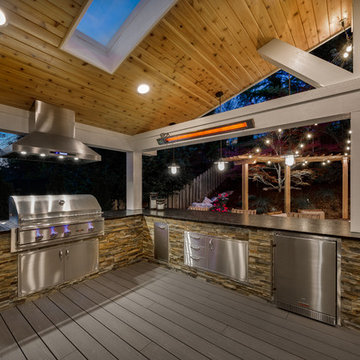
Jimmy White Photography
Bild på en stor vintage terrass på baksidan av huset, med utekök och takförlängning
Bild på en stor vintage terrass på baksidan av huset, med utekök och takförlängning
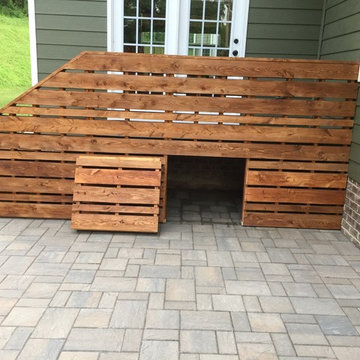
Inredning av en rustik mellanstor terrass på baksidan av huset, med en öppen spis och en pergola
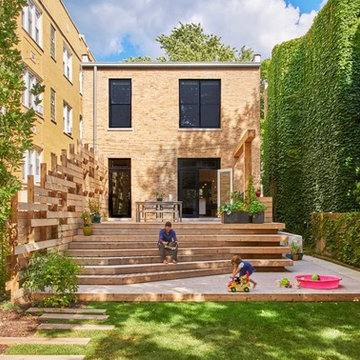
Mike Schwartz
Idéer för att renovera en funkis terrass på baksidan av huset
Idéer för att renovera en funkis terrass på baksidan av huset
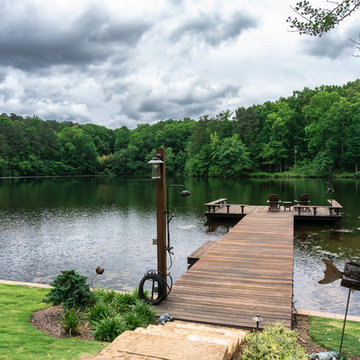
Ipe Hardwood docks on a private lake in Woodstock, GA. Built by Atlanta Design & Build.
House with cedar Siding
Exempel på en stor terrass på baksidan av huset, med brygga
Exempel på en stor terrass på baksidan av huset, med brygga
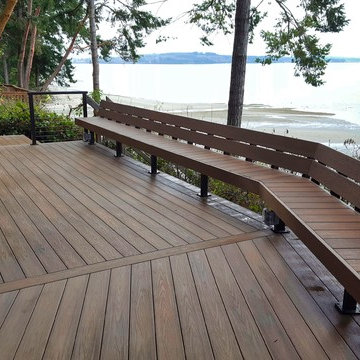
Built in benches with a low back protect the view from inside the home and provide maximum versatility for use of the deck space. The support posts match the deck railing with stainless cables run through for safety and the bench seating is reuse of any of the cut offs from the decking project.
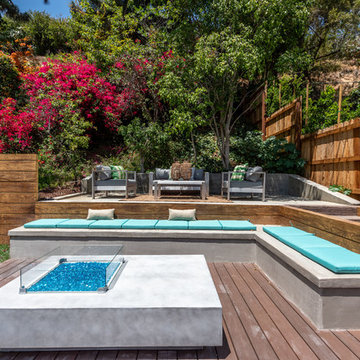
Located in Studio City's Wrightwood Estates, Levi Construction’s latest residency is a two-story mid-century modern home that was re-imagined and extensively remodeled with a designer’s eye for detail, beauty and function. Beautifully positioned on a 9,600-square-foot lot with approximately 3,000 square feet of perfectly-lighted interior space. The open floorplan includes a great room with vaulted ceilings, gorgeous chef’s kitchen featuring Viking appliances, a smart WiFi refrigerator, and high-tech, smart home technology throughout. There are a total of 5 bedrooms and 4 bathrooms. On the first floor there are three large bedrooms, three bathrooms and a maid’s room with separate entrance. A custom walk-in closet and amazing bathroom complete the master retreat. The second floor has another large bedroom and bathroom with gorgeous views to the valley. The backyard area is an entertainer’s dream featuring a grassy lawn, covered patio, outdoor kitchen, dining pavilion, seating area with contemporary fire pit and an elevated deck to enjoy the beautiful mountain view.
Project designed and built by
Levi Construction
http://www.leviconstruction.com/
Levi Construction is specialized in designing and building custom homes, room additions, and complete home remodels. Contact us today for a quote.
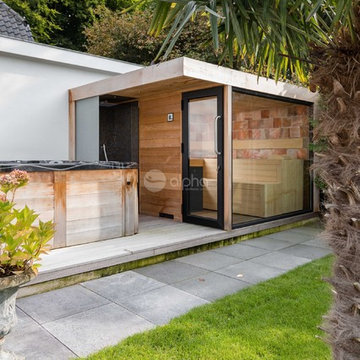
Alpha Wellness Sensations is the world's leading manufacturer of custom saunas, luxury infrared cabins, professional steam rooms, immersive salt caves, built-in ice chambers and experience showers for residential and commercial clients.
Our company is the dominating custom wellness provider in Europe for more than 35 years. All of our products are fabricated in Europe, 100% hand-crafted and fully compliant with EU’s rigorous product safety standards. We use only certified wood suppliers and have our own research & engineering facility where we developed our proprietary heating mediums. We keep our wood organically clean and never use in production any glues, polishers, pesticides, sealers or preservatives.
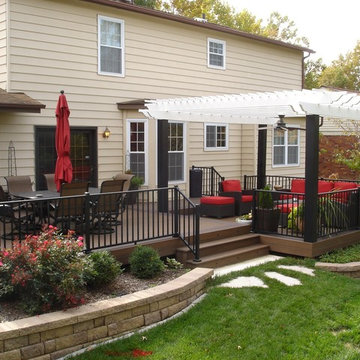
Trex deck with custom pergola and railing.
Idéer för en stor terrass på baksidan av huset, med en pergola
Idéer för en stor terrass på baksidan av huset, med en pergola
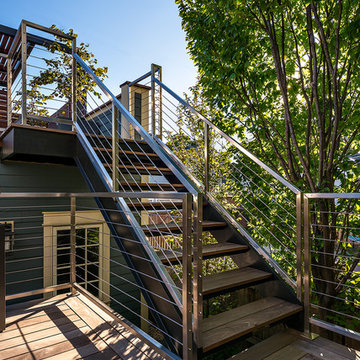
The back deck and garage was designed to accommodate an active families needs. Dining and grilling space close to the house for every day use, and an open rooftop space with plenty or serving and flexible space for the families ever changing needs. The deck was made with IPE decking, and the clients are going to let it grey out rather than try to oil it yearly. The grey color will contrast perfectly with the polished stainless steel cable railings. The pergola has two areas with permanent shade panels. One area is completely covered with aluminum roofing to keep the young area dry, while the other side has loved shade panels made out of cedar to let light and air through, while also blocking the to afternoon sun. The planters are position to bock unwanted views and also to define exterior rooms.
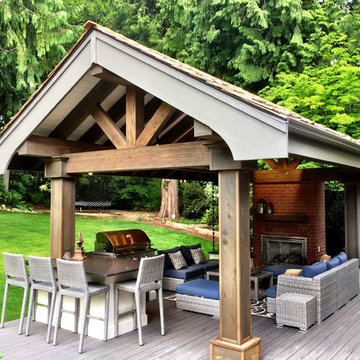
Traditional Outdoor Structure with masonry gas fireplace & outdoor Kitchen
Inspiration för en mellanstor vintage terrass på baksidan av huset, med en öppen spis
Inspiration för en mellanstor vintage terrass på baksidan av huset, med en öppen spis
![LAKEVIEW [reno]](https://st.hzcdn.com/fimgs/pictures/decks/lakeview-reno-omega-construction-and-design-inc-img~7b21a6f70a34750b_7884-1-9a117f0-w360-h360-b0-p0.jpg)
© Greg Riegler
Exempel på en stor klassisk terrass på baksidan av huset, med takförlängning
Exempel på en stor klassisk terrass på baksidan av huset, med takförlängning
57 417 foton på terrass på baksidan av huset
6
