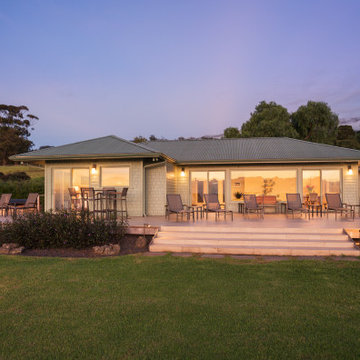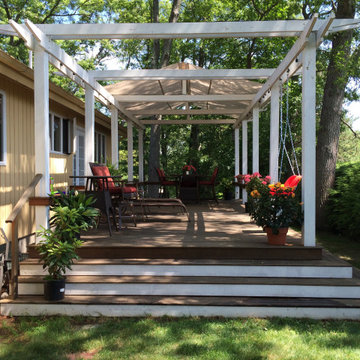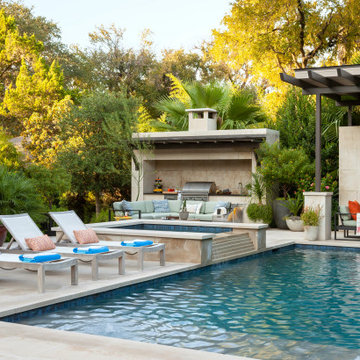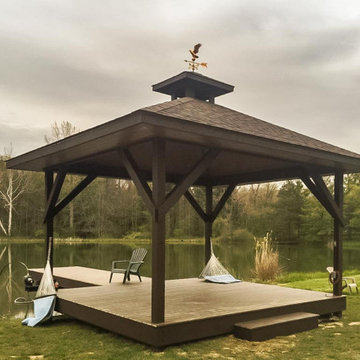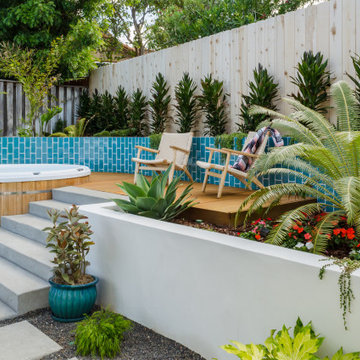57 417 foton på terrass på baksidan av huset
Sortera efter:
Budget
Sortera efter:Populärt i dag
61 - 80 av 57 417 foton
Artikel 1 av 2

The outdoor dining room leads off the indoor kitchen and dining space. A built in grill area was a must have for the client. The table comfortably seats 8 with plenty of circulation space for everyone to move around with ease. A fun, contemporary tile was used around the grill area to add some visual texture to the space.
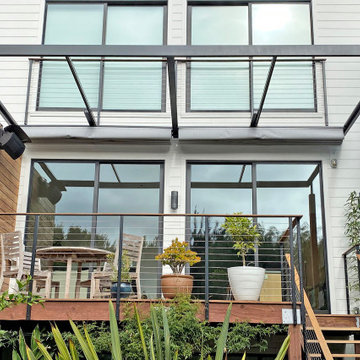
ShadeFX specified two 10’x10′ motorized retractable canopies for a modern deck in San Francisco. The systems were flange-mounted onto the homeowners’ custom metal structure and a modern Sunbrella Alloy Silver was chosen as the canopy fabric.
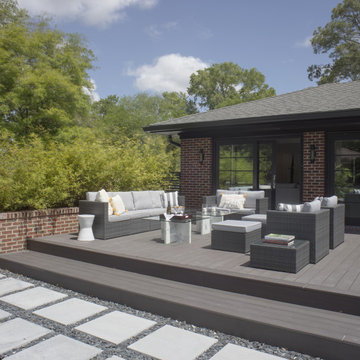
Custom sliding doors provide direct access from the home's main living areas to the additional seating and dining area on the deck. The bamboo wall provides a textural visual barrier to the residential street and is in a planter designed to match an original one found at the front of the house. | Photography by Atlantic Archives
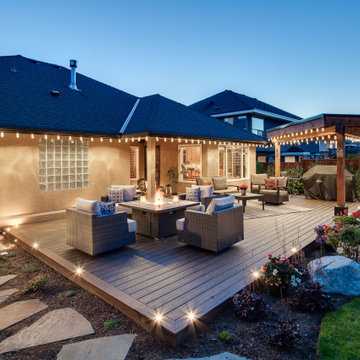
An expansive Trex Transcend "Spiced Rum" deck with "Lava Rock" border and fascia. Timber frame BBQ cover. This deck has automated perimter lighting and enhancements to the frame and structure to improve the lifespan. This complete outdoor livingspace was the result of detailed planning and attention to detail and the customers wants.
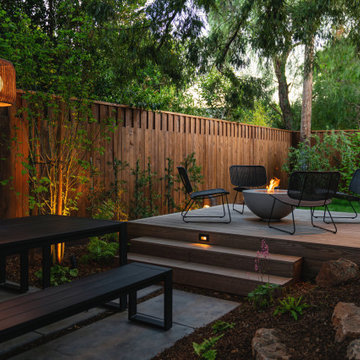
Photography: Travis Rhoads Photography
Foto på en liten funkis terrass på baksidan av huset, med en öppen spis
Foto på en liten funkis terrass på baksidan av huset, med en öppen spis
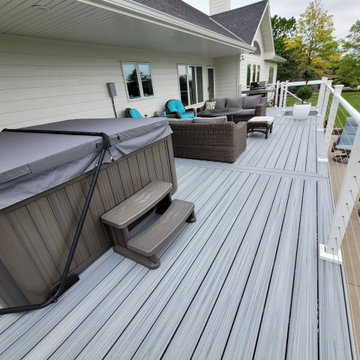
Trex composite decking in Foggy Warf with aluminum cable railings.
Exempel på en mellanstor modern terrass på baksidan av huset, med kabelräcke
Exempel på en mellanstor modern terrass på baksidan av huset, med kabelräcke
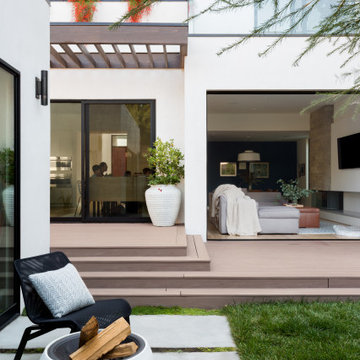
Backyard Deck Design
Inredning av en modern mellanstor terrass på baksidan av huset, med en öppen spis, en pergola och räcke i glas
Inredning av en modern mellanstor terrass på baksidan av huset, med en öppen spis, en pergola och räcke i glas
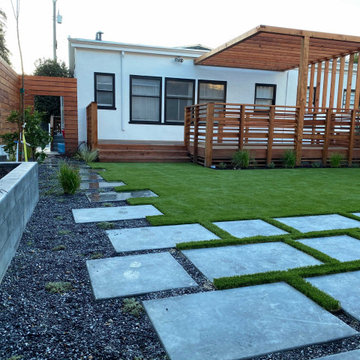
Sustainably harvested redwood and pigmented concrete combine with a zero-water turf lawn to create a sustainable space for year-round relaxation outdoors.

Idéer för stora maritima terrasser på baksidan av huset, med en öppen spis, en pergola och räcke i flera material
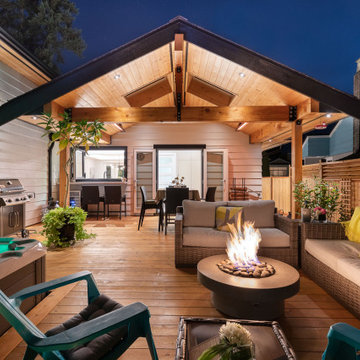
Inspiration för mellanstora klassiska terrasser på baksidan av huset, med en öppen spis, takförlängning och räcke i trä
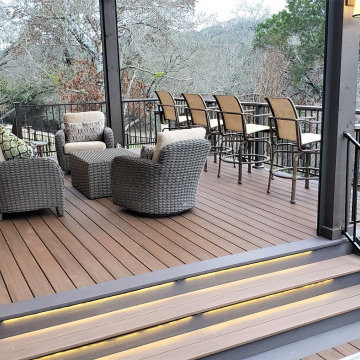
A unique feature of this multi-level deck design is in the wide width decking utilized in the picture framing. At 7-1/4” wide, it’s 1-3/4” wider than the standard 5-1/2” decking plank.
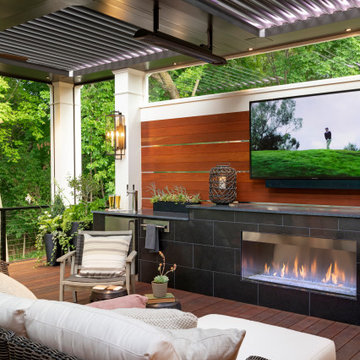
This ipe deck is complete with a modern tiled fireplace wall, a wood accent privacy wall, a beer fridge with a keg tap, cable railings, a louvered roof pergola, outdoor heaters and stunning outdoor lighting. The perfect space to entertain a party or relax and watch TV with the family.
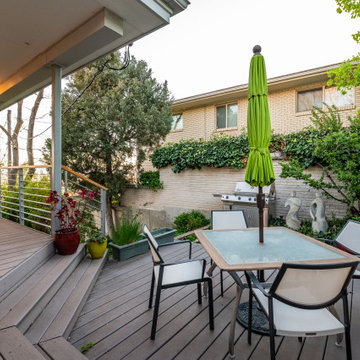
Foto på en stor funkis terrass på baksidan av huset, med takförlängning och räcke i metall

Idéer för en mellanstor modern terrass på baksidan av huset, med en öppen spis och en pergola
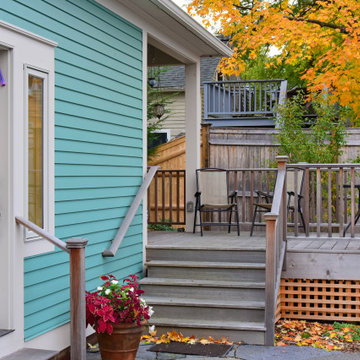
Designed and Built by Sacred Oak Homes
Photo by Stephen G. Donaldson
Bild på en vintage terrass på baksidan av huset
Bild på en vintage terrass på baksidan av huset
57 417 foton på terrass på baksidan av huset
4
