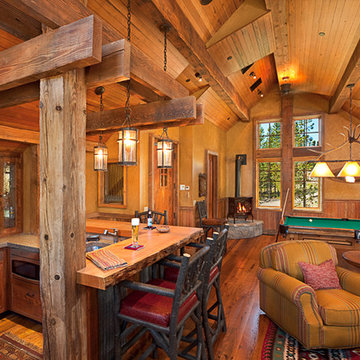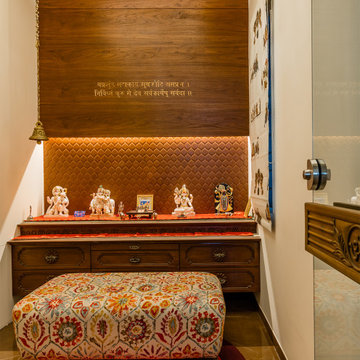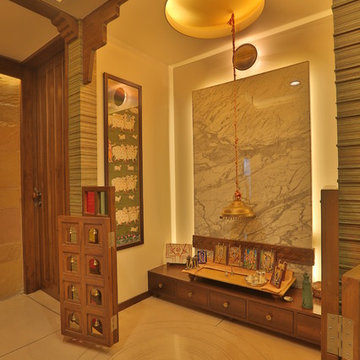7 200 foton på träton allrum
Sortera efter:
Budget
Sortera efter:Populärt i dag
101 - 120 av 7 200 foton
Artikel 1 av 2
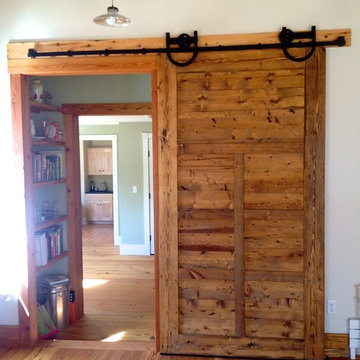
RDS
Idéer för ett stort lantligt allrum, med vita väggar, mellanmörkt trägolv, en standard öppen spis och en spiselkrans i sten
Idéer för ett stort lantligt allrum, med vita väggar, mellanmörkt trägolv, en standard öppen spis och en spiselkrans i sten
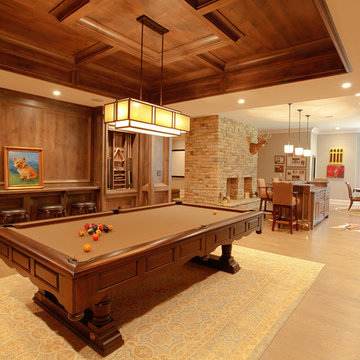
Billiard Room hallway with Luxury style .
Foto på ett vintage allrum, med beige väggar, ljust trägolv och beiget golv
Foto på ett vintage allrum, med beige väggar, ljust trägolv och beiget golv

bjjelly
Idéer för att renovera ett vintage allrum, med klinkergolv i keramik, bruna väggar och flerfärgat golv
Idéer för att renovera ett vintage allrum, med klinkergolv i keramik, bruna väggar och flerfärgat golv

sethbennphoto.com ©2013
Exempel på ett amerikanskt allrum, med röda väggar och heltäckningsmatta
Exempel på ett amerikanskt allrum, med röda väggar och heltäckningsmatta
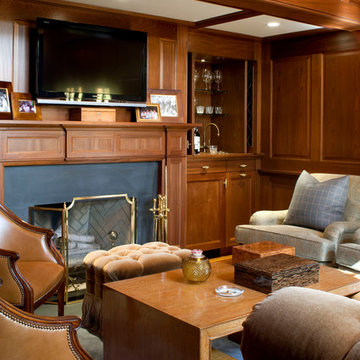
The grand library doubles as an entertainment room. Complete with wet bar, media center and wood burning fireplace.
Idéer för vintage allrum
Idéer för vintage allrum
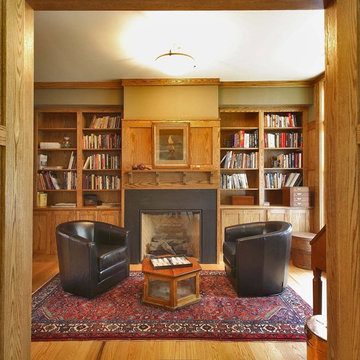
Developer & Builder: Stuart Lade of Timberdale Homes LLC, Architecture by: Callaway Wyeth: Samuel Callaway AIA & Leonard Wyeth AIA, photos by Olson Photographic

Pond House Family Room with wood burning fireplace and Craftsman Millwork and furniture
Gridley Graves
Inspiration för ett stort amerikanskt avskilt allrum, med beige väggar, mellanmörkt trägolv, en standard öppen spis, en spiselkrans i trä och brunt golv
Inspiration för ett stort amerikanskt avskilt allrum, med beige väggar, mellanmörkt trägolv, en standard öppen spis, en spiselkrans i trä och brunt golv
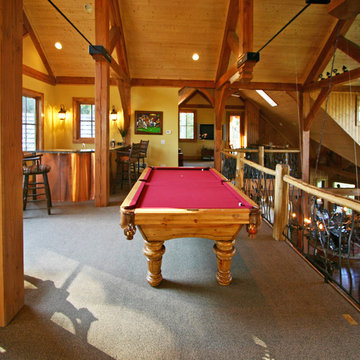
A custom designed timber frame home, with craftsman exterior elements, and interior elements that include barn-style open beams, hardwood floors, and an open living plan. The Meadow Lodge by MossCreek is a beautiful expression of rustic American style for a discriminating client.
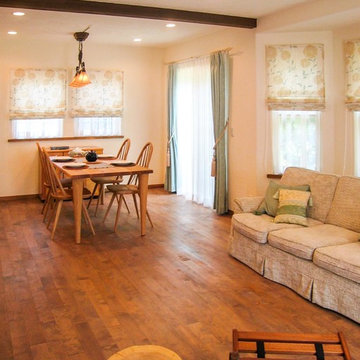
リビングの写真です。
Inredning av ett mellanstort allrum med öppen planlösning, med ett musikrum, vita väggar, mellanmörkt trägolv, TV i ett hörn och beiget golv
Inredning av ett mellanstort allrum med öppen planlösning, med ett musikrum, vita väggar, mellanmörkt trägolv, TV i ett hörn och beiget golv

Inspiration för ett rustikt allrum med öppen planlösning, med mellanmörkt trägolv, en standard öppen spis, en fristående TV och en spiselkrans i sten
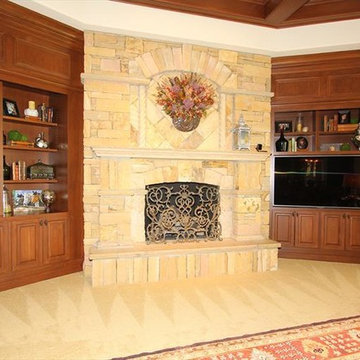
Beautiful family room with custom woodwork, stone fireplace.
Inredning av ett klassiskt stort allrum med öppen planlösning, med bruna väggar, klinkergolv i keramik, en standard öppen spis, en spiselkrans i sten och en väggmonterad TV
Inredning av ett klassiskt stort allrum med öppen planlösning, med bruna väggar, klinkergolv i keramik, en standard öppen spis, en spiselkrans i sten och en väggmonterad TV
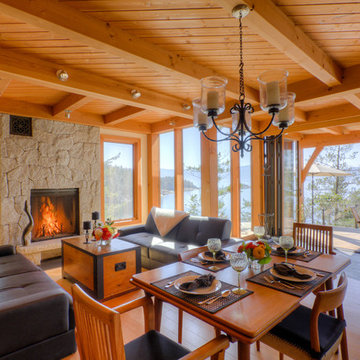
1000 square foot design-build project by Kettle River Timberworks Ltd. on a remote island up the Sunshine Coast. All materials were helicoptered to the site. Cabin is off-grid with solar power and rain water recovery and filtration system.
Photo Credit: Dom Koric
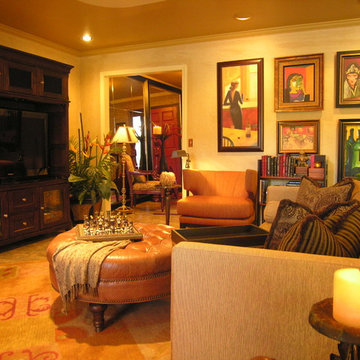
Eclectic family room in Brentwood Tennessee by Interior Designer Howard Wiggins of Howard Wiggins Interior Design in Nashville Tennessee.
Eklektisk inredning av ett allrum
Eklektisk inredning av ett allrum
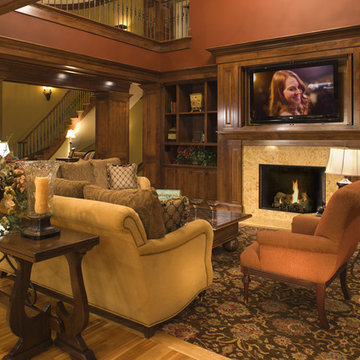
A recently completed home by John Kraemer & Sons on Lake Minnetonka's Wayzata Bay.
Photography: Landmark Photography
Inspiration för maritima allrum, med bruna väggar, mellanmörkt trägolv, en standard öppen spis och en väggmonterad TV
Inspiration för maritima allrum, med bruna väggar, mellanmörkt trägolv, en standard öppen spis och en väggmonterad TV
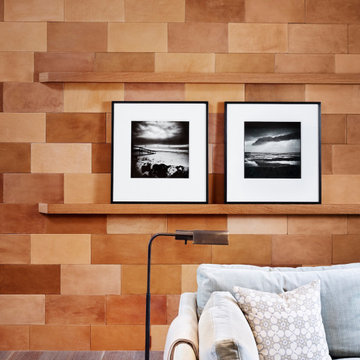
Idéer för mellanstora retro avskilda allrum, med ett spelrum, bruna väggar, mörkt trägolv och brunt golv

The owners requested a Private Resort that catered to their love for entertaining friends and family, a place where 2 people would feel just as comfortable as 42. Located on the western edge of a Wisconsin lake, the site provides a range of natural ecosystems from forest to prairie to water, allowing the building to have a more complex relationship with the lake - not merely creating large unencumbered views in that direction. The gently sloping site to the lake is atypical in many ways to most lakeside lots - as its main trajectory is not directly to the lake views - allowing for focus to be pushed in other directions such as a courtyard and into a nearby forest.
The biggest challenge was accommodating the large scale gathering spaces, while not overwhelming the natural setting with a single massive structure. Our solution was found in breaking down the scale of the project into digestible pieces and organizing them in a Camp-like collection of elements:
- Main Lodge: Providing the proper entry to the Camp and a Mess Hall
- Bunk House: A communal sleeping area and social space.
- Party Barn: An entertainment facility that opens directly on to a swimming pool & outdoor room.
- Guest Cottages: A series of smaller guest quarters.
- Private Quarters: The owners private space that directly links to the Main Lodge.
These elements are joined by a series green roof connectors, that merge with the landscape and allow the out buildings to retain their own identity. This Camp feel was further magnified through the materiality - specifically the use of Doug Fir, creating a modern Northwoods setting that is warm and inviting. The use of local limestone and poured concrete walls ground the buildings to the sloping site and serve as a cradle for the wood volumes that rest gently on them. The connections between these materials provided an opportunity to add a delicate reading to the spaces and re-enforce the camp aesthetic.
The oscillation between large communal spaces and private, intimate zones is explored on the interior and in the outdoor rooms. From the large courtyard to the private balcony - accommodating a variety of opportunities to engage the landscape was at the heart of the concept.
Overview
Chenequa, WI
Size
Total Finished Area: 9,543 sf
Completion Date
May 2013
Services
Architecture, Landscape Architecture, Interior Design

Idéer för mellanstora rustika avskilda allrum, med beige väggar, klinkergolv i terrakotta, en standard öppen spis, en spiselkrans i tegelsten och rött golv
7 200 foton på träton allrum
6
