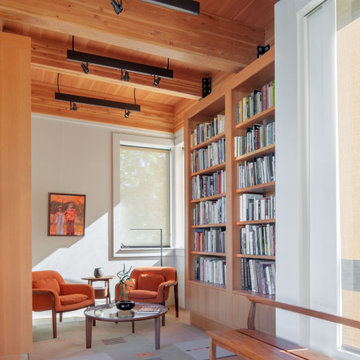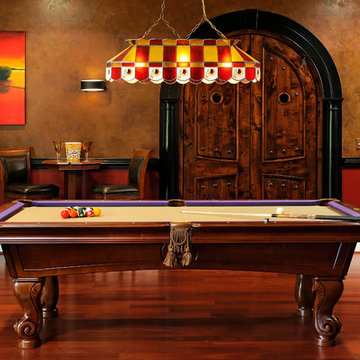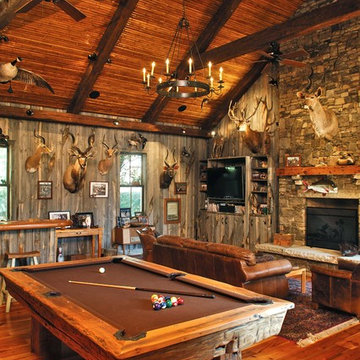7 207 foton på träton allrum
Sortera efter:
Budget
Sortera efter:Populärt i dag
1 - 20 av 7 207 foton
Artikel 1 av 2

Donna Griffith for House and Home Magazine
Idéer för att renovera ett litet vintage allrum, med blå väggar, en standard öppen spis och heltäckningsmatta
Idéer för att renovera ett litet vintage allrum, med blå väggar, en standard öppen spis och heltäckningsmatta
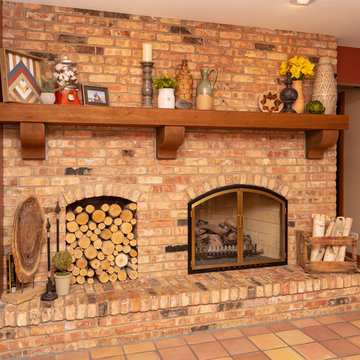
Idéer för mellanstora rustika avskilda allrum, med beige väggar, klinkergolv i terrakotta, en standard öppen spis, en spiselkrans i tegelsten och rött golv

Jeff Miller
Idéer för att renovera ett litet vintage allrum med öppen planlösning, med ett bibliotek och mellanmörkt trägolv
Idéer för att renovera ett litet vintage allrum med öppen planlösning, med ett bibliotek och mellanmörkt trägolv

Inredning av ett modernt allrum, med beige väggar, mellanmörkt trägolv, en bred öppen spis och en spiselkrans i betong
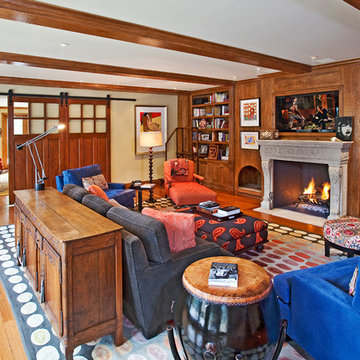
Photos By: Simon Berlyn
Architecture By: Hayne Architects
Project Management By: Matt Myers
Inspiration för ett vintage allrum, med beige väggar, mellanmörkt trägolv, en standard öppen spis och en väggmonterad TV
Inspiration för ett vintage allrum, med beige väggar, mellanmörkt trägolv, en standard öppen spis och en väggmonterad TV
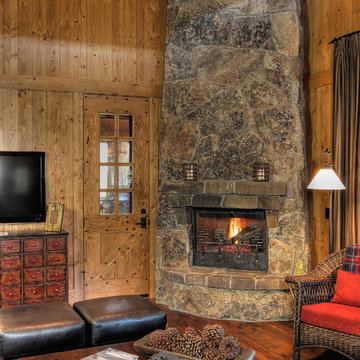
High country mountain home defines the interiors of this handsome residence coupled with the whimsy of an enchanted forest.
Idéer för rustika allrum, med en öppen hörnspis och en spiselkrans i sten
Idéer för rustika allrum, med en öppen hörnspis och en spiselkrans i sten
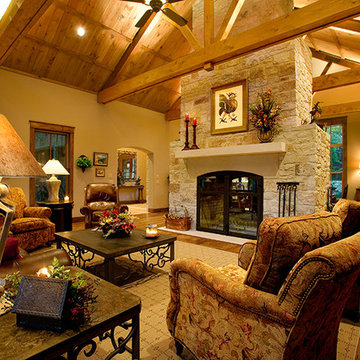
Family Room has a variety of materials. Locally quarried limestone for the fireplace as well as large locally milled cut limestone mantels and hearths on both sides of this double sided fireplace. The trusses were site built out of #1 FOHC Douglas Fir. The ceiling material is Yellow Pine lap and gap. We used a variety of widths to give the ceiling pattern more interest. The walls are all hand textured. The fireplace doors are custom made wrought iron and seal the fireplace on both sides. Since this is a double sided fireplace the doors can be closed on one side to allow the fireplace to draw air properly. The fireplace is 5 feet high at the center.

Family room with dining area included. Cathedral ceilings with tongue and groove wood and beams. Windows along baack wall overlooking the lake. Large stone fireplace.

We added oak herringbone parquet, a new fire surround, bespoke alcove joinery and antique furniture to the games room of this Isle of Wight holiday home

By using an area rug to define the seating, a cozy space for hanging out is created while still having room for the baby grand piano, a bar and storage.
Tiering the millwork at the fireplace, from coffered ceiling to floor, creates a graceful composition, giving focus and unifying the room by connecting the coffered ceiling to the wall paneling below. Light fabrics are used throughout to keep the room light, warm and peaceful- accenting with blues.

Idéer för att renovera ett stort medelhavsstil allrum med öppen planlösning, med vita väggar, mörkt trägolv, en standard öppen spis, en spiselkrans i trä, en väggmonterad TV och brunt golv

Photo Credit: Dust Studios, Elena Kaloupek
Inspiration för ett industriellt allrum, med grå väggar, heltäckningsmatta och beiget golv
Inspiration för ett industriellt allrum, med grå väggar, heltäckningsmatta och beiget golv
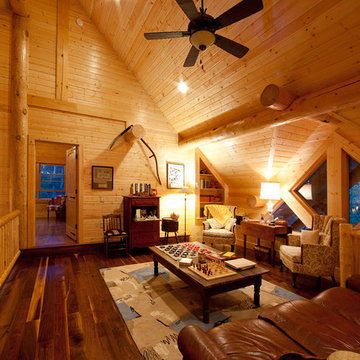
A gathering place in the loft of this stunning log home
Exempel på ett litet rustikt allrum med öppen planlösning, med ett spelrum, ljust trägolv och en spiselkrans i sten
Exempel på ett litet rustikt allrum med öppen planlösning, med ett spelrum, ljust trägolv och en spiselkrans i sten
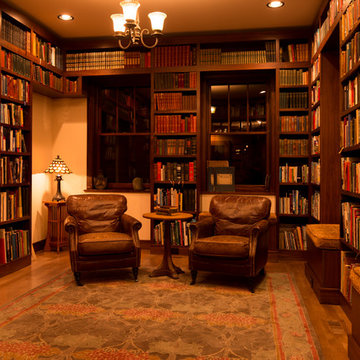
Bild på ett mellanstort amerikanskt avskilt allrum, med ett bibliotek, beige väggar och mellanmörkt trägolv

Vance Fox
Rustik inredning av ett stort allrum med öppen planlösning, med en hemmabar, bruna väggar, mörkt trägolv, en standard öppen spis, en spiselkrans i sten och en väggmonterad TV
Rustik inredning av ett stort allrum med öppen planlösning, med en hemmabar, bruna väggar, mörkt trägolv, en standard öppen spis, en spiselkrans i sten och en väggmonterad TV
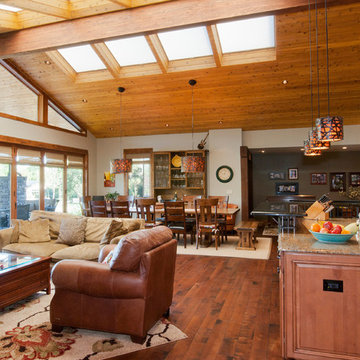
photography by Amy White at Timberline Creatives (timberlinecreatives.com)
Foto på ett amerikanskt allrum, med beige väggar, mellanmörkt trägolv, en öppen hörnspis och en spiselkrans i sten
Foto på ett amerikanskt allrum, med beige väggar, mellanmörkt trägolv, en öppen hörnspis och en spiselkrans i sten

Inredning av ett exotiskt allrum, med betonggolv, flerfärgade väggar och brunt golv
7 207 foton på träton allrum
1
