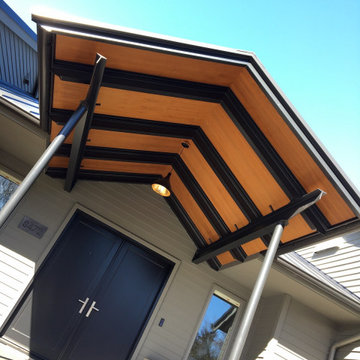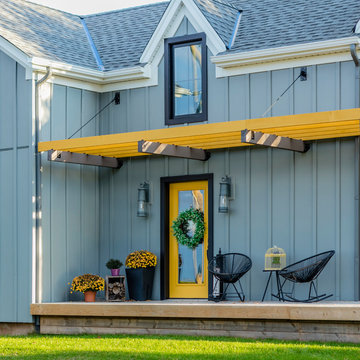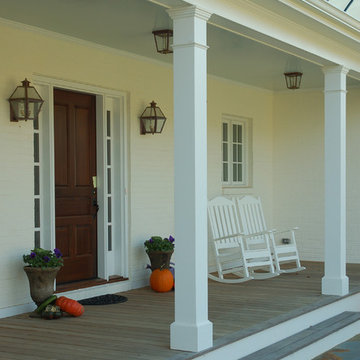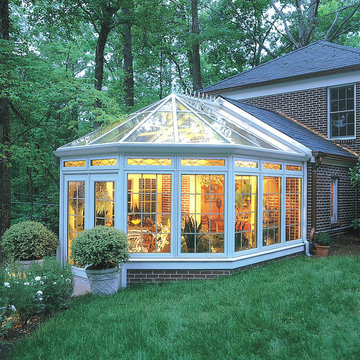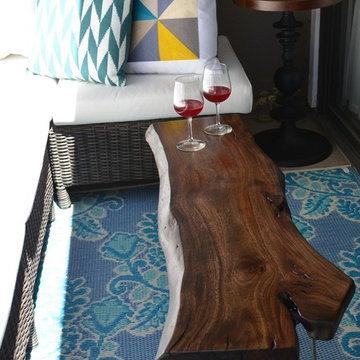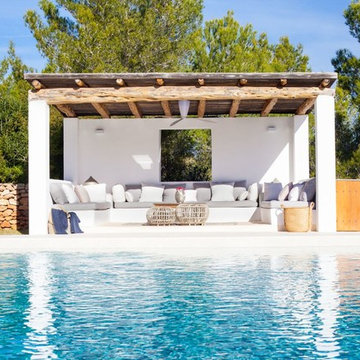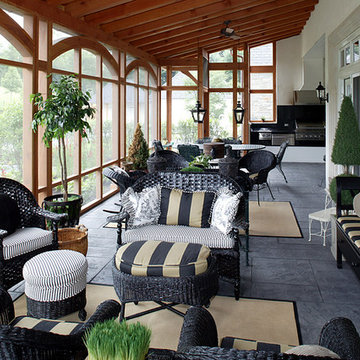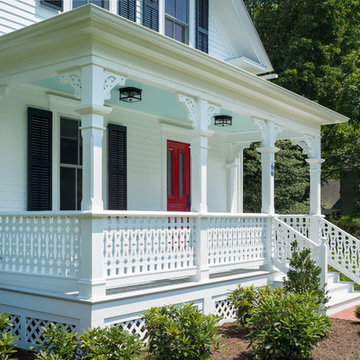1 017 foton på turkos veranda
Sortera efter:
Budget
Sortera efter:Populärt i dag
41 - 60 av 1 017 foton
Artikel 1 av 2
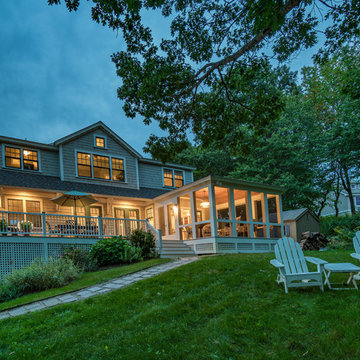
With a location-to-die-for on Great Neck-Ipswich, MA, this perfectly perched home was desperate for an upgrade. The clients, anxious to downsize and create a lifestyle more true to their hearts, left their hectic Wellesley address behind and set out, with kayaks in tow, for life on The Neck!
Once a cookie-cutter spec-home, this reinvented craftsman style, now reminiscent of Martha’s Vineyard and the like, will inspire you to rub your eyes, blink hard and say, “We’re not in Wellesley anymore!”.
The selections couldn’t have been more appropriate: Cascade Blue window cladding to compliment the Seacoast Grey Maibec shingles, the simulated divided light/multi-pane windows, the nature-inspired & earthy color palette, partially paned door, tapered columns, and an outdoor (Vineyard staple) shower adorned by a pergola overhead. The understated outdoor shower only adds to the vacation feel of this retirement retreat, perfect for rinsing off the sand after a day at Clark Beach or kayaking Ipswich Bay & Plum Island Sound.
Photo By Eric Roth
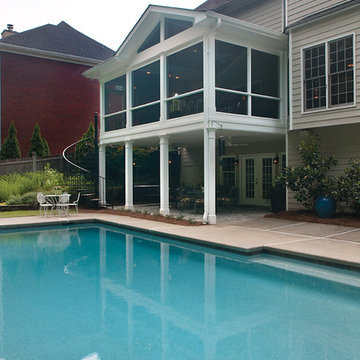
Back porch addition with under deck drainage system below that keeps open porch/patio dry.
Klassisk inredning av en veranda på baksidan av huset, med takförlängning
Klassisk inredning av en veranda på baksidan av huset, med takförlängning
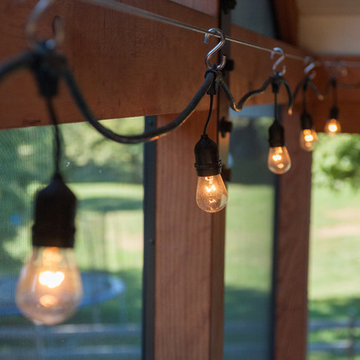
John Welsh
Idéer för rustika innätade verandor på baksidan av huset, med takförlängning
Idéer för rustika innätade verandor på baksidan av huset, med takförlängning
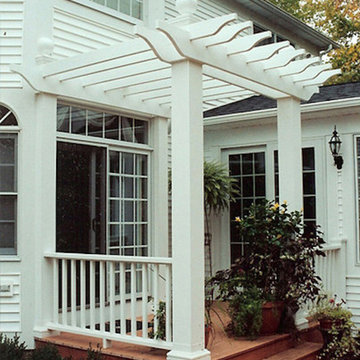
Idéer för vintage verandor på baksidan av huset, med marksten i tegel och en pergola
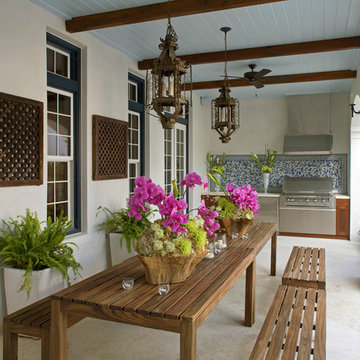
Foto på en stor medelhavsstil veranda på baksidan av huset, med naturstensplattor och takförlängning
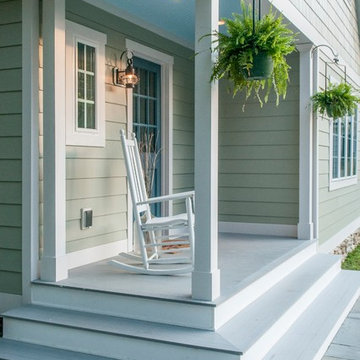
Maritim inredning av en liten veranda framför huset, med naturstensplattor och takförlängning
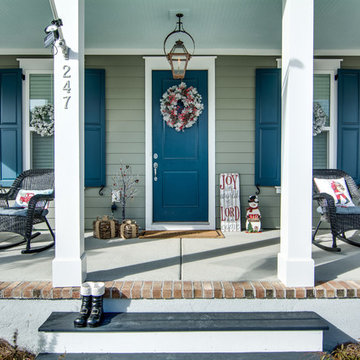
Raised panel shutters by ARMOR with coordinating shutter dogs add to the curb appeal on this Southern front porch.
Raised Panel Shutters complete the look of the exteriors on these homes located in the new and growing Nexton Community. These elegant shutters are known for adding a touch of class, pairing well with virtually any style window for a complete and cohesive look. Custom designed and fabricated to your precise needs, you can be sure that our raised panel shutters will enrich your exterior with added style, curb appeal and value.
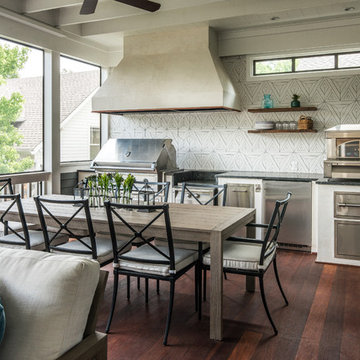
Photography: Garett + Carrie Buell of Studiobuell/ studiobuell.com
Idéer för att renovera en mellanstor vintage veranda på baksidan av huset, med trädäck och takförlängning
Idéer för att renovera en mellanstor vintage veranda på baksidan av huset, med trädäck och takförlängning
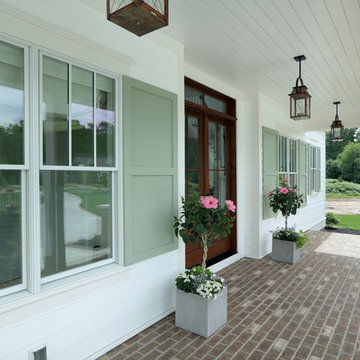
Builder: Homes by True North
Interior Designer: L. Rose Interiors
Photographer: M-Buck Studio
This charming house wraps all of the conveniences of a modern, open concept floor plan inside of a wonderfully detailed modern farmhouse exterior. The front elevation sets the tone with its distinctive twin gable roofline and hipped main level roofline. Large forward facing windows are sheltered by a deep and inviting front porch, which is further detailed by its use of square columns, rafter tails, and old world copper lighting.
Inside the foyer, all of the public spaces for entertaining guests are within eyesight. At the heart of this home is a living room bursting with traditional moldings, columns, and tiled fireplace surround. Opposite and on axis with the custom fireplace, is an expansive open concept kitchen with an island that comfortably seats four. During the spring and summer months, the entertainment capacity of the living room can be expanded out onto the rear patio featuring stone pavers, stone fireplace, and retractable screens for added convenience.
When the day is done, and it’s time to rest, this home provides four separate sleeping quarters. Three of them can be found upstairs, including an office that can easily be converted into an extra bedroom. The master suite is tucked away in its own private wing off the main level stair hall. Lastly, more entertainment space is provided in the form of a lower level complete with a theatre room and exercise space.
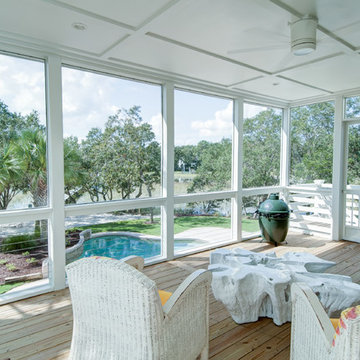
RM Photography
Inspiration för mellanstora maritima innätade verandor på baksidan av huset, med trädäck och takförlängning
Inspiration för mellanstora maritima innätade verandor på baksidan av huset, med trädäck och takförlängning
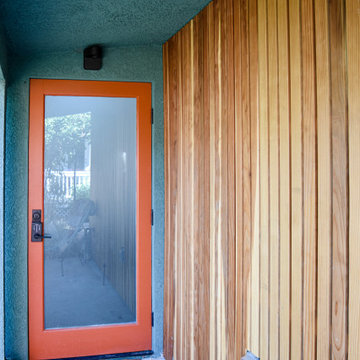
This is the back door entry to ourt newly completed accessory dwelling unit located in Eagle Rock, CA. This patio area is shaded by a natural wood awning with a cement landing. The exterior features wood panel and stucco with additional sconces for light and safety at night.
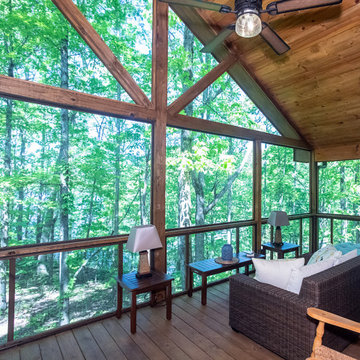
Lake Cabin Home Addition - Screened Porch
Inspiration för mellanstora klassiska innätade verandor på baksidan av huset, med trädäck och takförlängning
Inspiration för mellanstora klassiska innätade verandor på baksidan av huset, med trädäck och takförlängning
1 017 foton på turkos veranda
3
