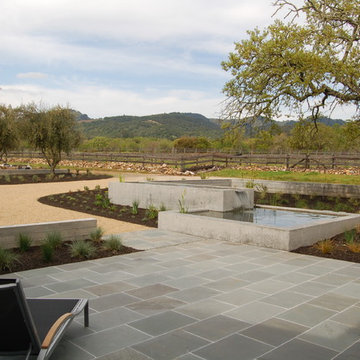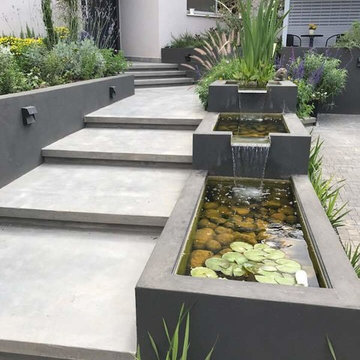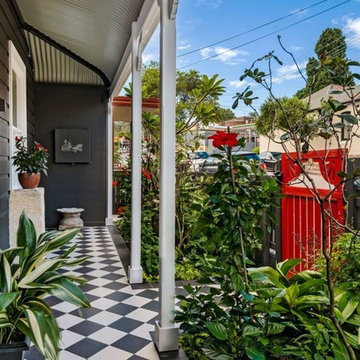6 588 foton på uteplats framför huset
Sortera efter:
Budget
Sortera efter:Populärt i dag
41 - 60 av 6 588 foton
Artikel 1 av 2
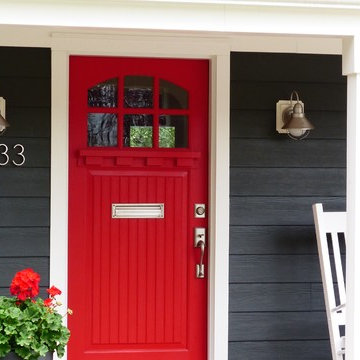
Front of the home featuring James Hardie color plus siding in Evening Blue with white Azek trim and a Simpson wood red door.
Idéer för en mellanstor lantlig uteplats framför huset, med takförlängning, marksten i tegel och utekrukor
Idéer för en mellanstor lantlig uteplats framför huset, med takförlängning, marksten i tegel och utekrukor
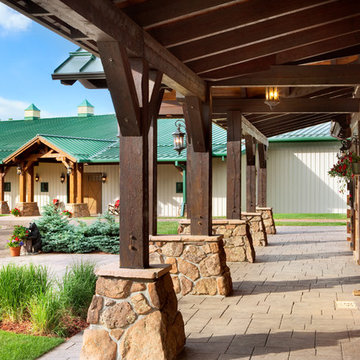
This project was designed to accommodate the client’s wish to have a traditional and functional barn that could also serve as a backdrop for social and corporate functions. Several years after it’s completion, this has become just the case as the clients routinely host everything from fundraisers to cooking demonstrations to political functions in the barn and outdoor spaces. In addition to the barn, Axial Arts designed an indoor arena, cattle & hay barn, and a professional grade equipment workshop with living quarters above it. The indoor arena includes a 100′ x 200′ riding arena as well as a side space that includes bleacher space for clinics and several open rail stalls. The hay & cattle barn is split level with 3 bays on the top level that accommodates tractors and front loaders as well as a significant tonnage of hay. The lower level opens to grade below with cattle pens and equipment for breeding and calving. The cattle handling systems and stocks both outside and inside were designed by Temple Grandin- renowned bestselling author, autism activist, and consultant to the livestock industry on animal behavior. This project was recently featured in Cowboy & Indians Magazine. As the case with most of our projects, Axial Arts received this commission after being recommended by a past client.
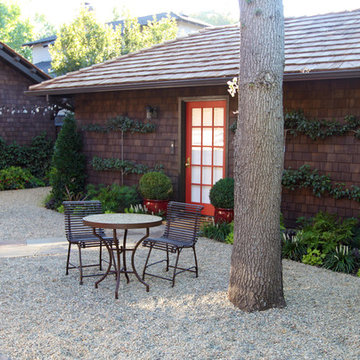
Situated in old Palo Alto, CA, this historic 1905 Craftsman style home now has a stunning landscape to match its custom hand-crafted interior. Our firm had a blank slate with the landscape, and carved out a number of spaces that this young and vibrant family could use for gathering, entertaining, dining, gardening and general relaxation. Mature screen planting, colorful perennials, citrus trees, ornamental grasses, and lots of depth and texture are found throughout the many planting beds. In effort to conserve water, the main open spaces were covered with a foot friendly, decorative gravel. Giving the family a great space for large gatherings, all while saving water.
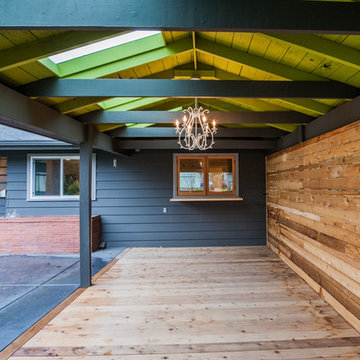
22 pages photography
60 tals inredning av en uteplats framför huset, med trädäck och takförlängning
60 tals inredning av en uteplats framför huset, med trädäck och takförlängning
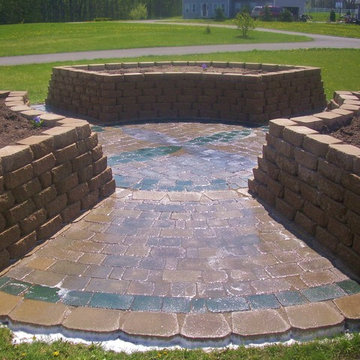
Brent Langley
Exempel på en mellanstor modern uteplats framför huset, med en köksträdgård och marksten i betong
Exempel på en mellanstor modern uteplats framför huset, med en köksträdgård och marksten i betong
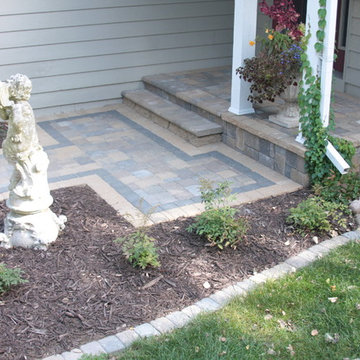
The stairs and landing to this homeowner's front entry were beautifully updated using VERSA-LOK retaining wall units and Willow Creek paving stones.
Klassisk inredning av en liten uteplats framför huset, med marksten i betong
Klassisk inredning av en liten uteplats framför huset, med marksten i betong
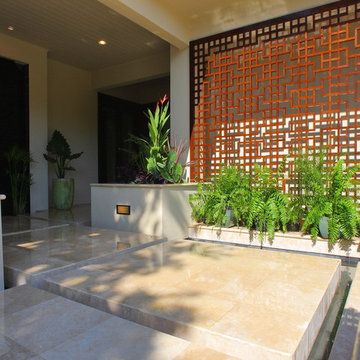
Idéer för orientaliska uteplatser framför huset, med en fontän, kakelplattor och takförlängning
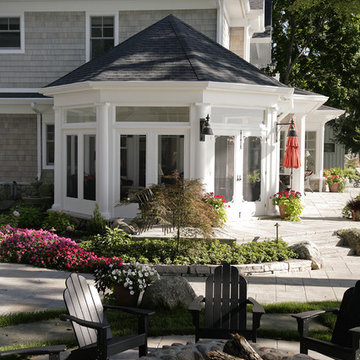
Idéer för mycket stora vintage uteplatser framför huset, med en öppen spis, stämplad betong och takförlängning
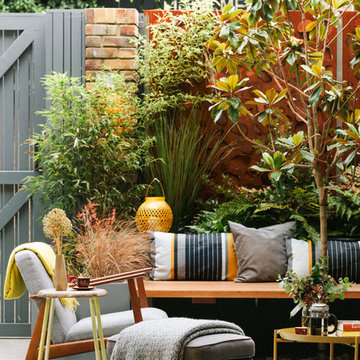
The bifold doors open directly onto this seating area creating a seamless flow from interior to exterior. Photographed by Nathalie Priem
Idéer för att renovera en liten funkis uteplats framför huset
Idéer för att renovera en liten funkis uteplats framför huset
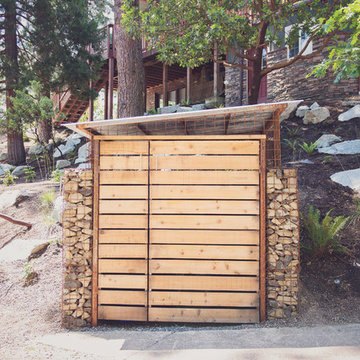
Welded steel + gabion mesh create the structure for a cedar + angular basalt garbage enclosure, surrounded by a drought-tolerant landscape of Polystichum munitum, Festuca idahoensis, Madrones and Ponderosa Pines.
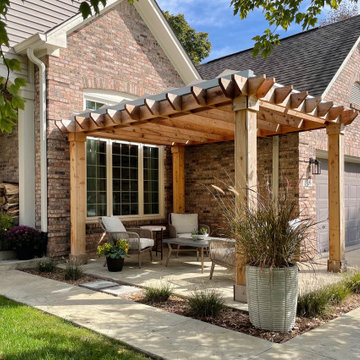
A 14′ x 10′ retractable roof in Harbor-Time Alpine White fabric was customized to fit a pergola in Indiana. The structure and roof duo ensures the homeowners always have clear sightlines through their front window.
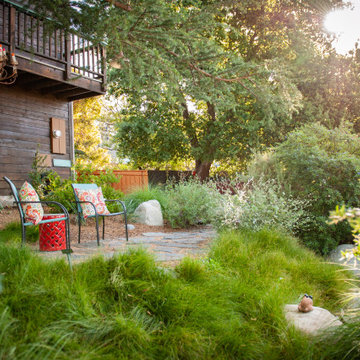
This delightfully private patio sits under expansive tree canopy in the front garden. Wrapped in dense, native foliage it is full of fragrance and wildlife. Natural stone with decomposed granite joints allows water to sink into the soil to feed the surrounding foliage.
The homeowners enjoy taking their coffee and lunch under the vintage chandelier.
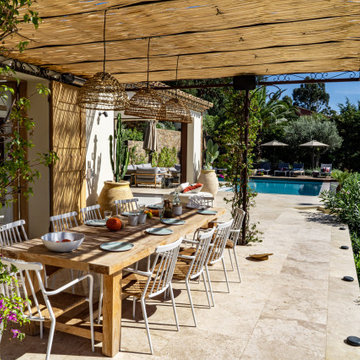
Medelhavsstil inredning av en stor uteplats framför huset, med utekrukor, kakelplattor och en pergola
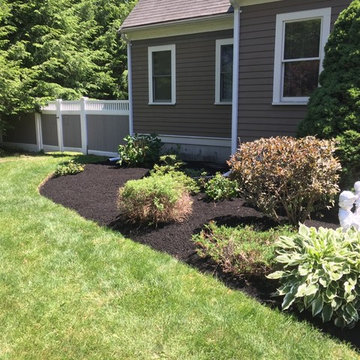
Foto på en mellanstor funkis uteplats framför huset, med marksten i betong
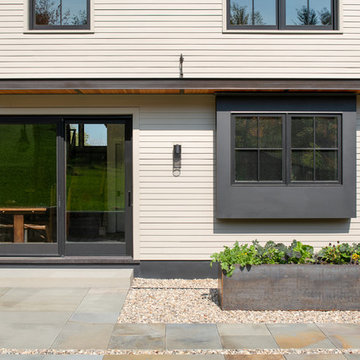
Ryan Bent Photogtaphy
Idéer för mellanstora lantliga uteplatser framför huset, med naturstensplattor
Idéer för mellanstora lantliga uteplatser framför huset, med naturstensplattor
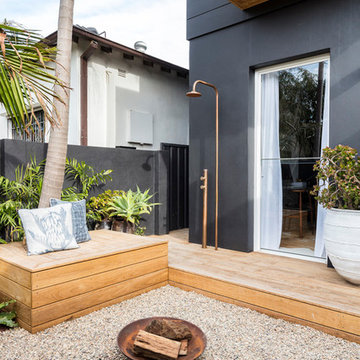
Photographer: Tom Ferguson
Idéer för att renovera en mellanstor funkis uteplats framför huset, med utedusch och trädäck
Idéer för att renovera en mellanstor funkis uteplats framför huset, med utedusch och trädäck
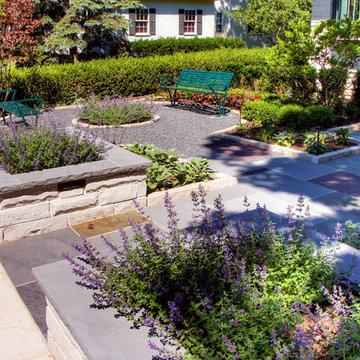
Front yard - formal entry forecourt. Seating area, stone walk, and raised stone planters. Marco Romani, RLA
Idéer för en liten modern uteplats framför huset, med naturstensplattor
Idéer för en liten modern uteplats framför huset, med naturstensplattor
6 588 foton på uteplats framför huset
3
