41 801 foton på uteplats, med takförlängning
Sortera efter:
Budget
Sortera efter:Populärt i dag
101 - 120 av 41 801 foton
Artikel 1 av 2
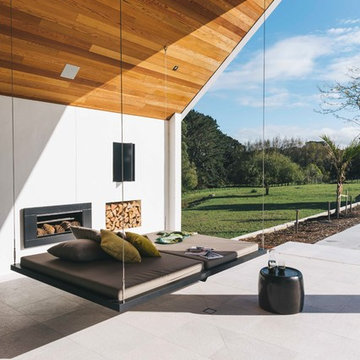
Designed by Grant Bindon of Bindon Design Group
Inredning av en modern uteplats på baksidan av huset, med en öppen spis och takförlängning
Inredning av en modern uteplats på baksidan av huset, med en öppen spis och takförlängning
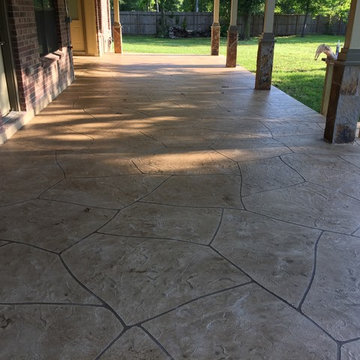
Inspiration för en stor vintage uteplats på baksidan av huset, med marksten i betong och takförlängning
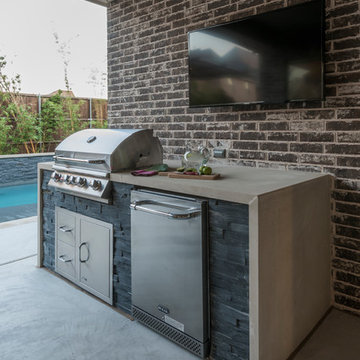
AquaTerra Outdoors was hired to bring life to the outdoors of the new home. When it came time to design the space we were challenged with the tight space of the backyard. We worked through the concepts and we were able to incorporate a new pool with spa, custom water feature wall, Ipe wood deck, outdoor kitchen, custom steel and Ipe wood shade arbor and fire pit. We also designed and installed all the landscaping including the custom steel planter.
Photography: Wade Griffith
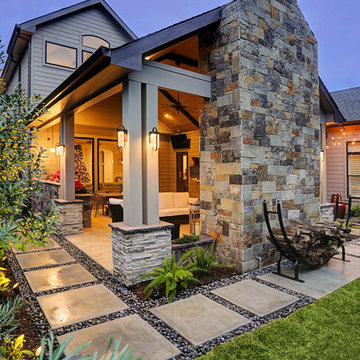
It's Christmas in July!
This homeowner was interested in adding an outdoor space that would be continuous with their
indoor living area. The large windows that separate the 2 spaces allows for their home to have a very open feel. They went with a contemporary craftsman style with clean straight lines in the columns and beams on the ceiling. The stone veneer fireplace, framed with full masonry block,
with reclaimed Hemlock mantle as the centerpiece attraction and the stained pine tongue and
groove vaulted ceiling gives the space a dramatic look. The columns have a stacked stone base
that complements the stone on the fireplace and kitchen fascia. The light travertine flooring is a
perfect balance for the dark stone on the column bases
and knee walls beside the fireplace as
well as the darker stained cedar beams and stones in the fireplace. The outdoor kitchen with
stainless steel tile backsplash is equipped with a gas grill
and a Big Green Egg as well as a fridge
and storage space. This space is 525 square feet and is the perfect spot for any gathering. The
patio is surrounded by stained concrete stepping stones with black star gravel. The original
second story windows were replaced with smaller windows in order to allow for a proper roof pitch.
TK IMAGES
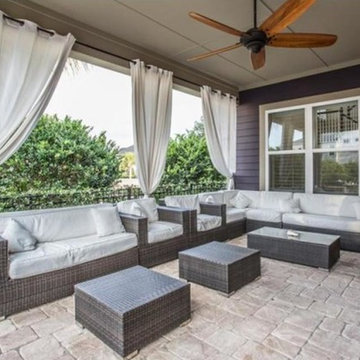
Inredning av en klassisk mellanstor uteplats på baksidan av huset, med naturstensplattor och takförlängning
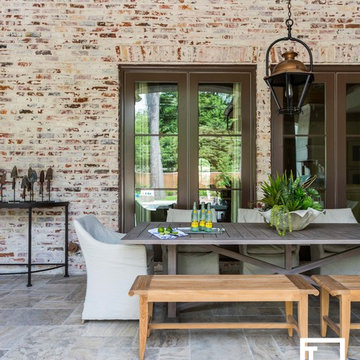
Julie Soefer Photography
Bild på en stor vintage uteplats på baksidan av huset, med utekök och takförlängning
Bild på en stor vintage uteplats på baksidan av huset, med utekök och takförlängning
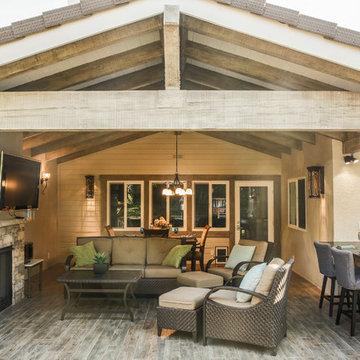
Idéer för att renovera en mellanstor vintage uteplats på baksidan av huset, med utekök, trädäck och takförlängning
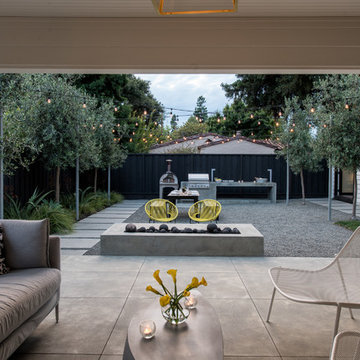
Covered entertaining space. Jason Liske, photographer.
Bild på en funkis uteplats på baksidan av huset, med betongplatta och takförlängning
Bild på en funkis uteplats på baksidan av huset, med betongplatta och takförlängning
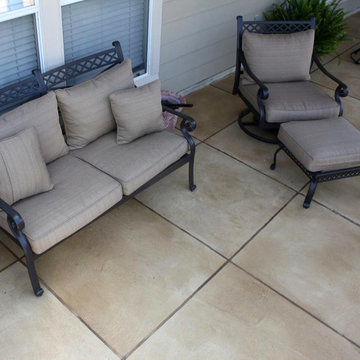
Klassisk inredning av en liten uteplats på baksidan av huset, med betongplatta och takförlängning
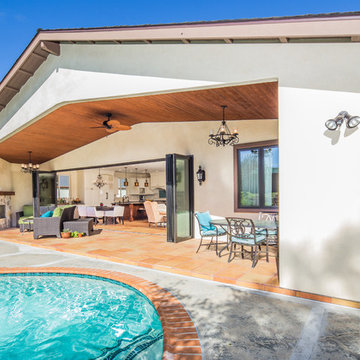
This 1950’s original beach home needed a complete renovation. The home was taken down to the foundation and totally rebuilt, complete with additions out the front and back, as well as a total interior floor plan overhaul. The style combines elements of Spanish, rustic, and transitional. This warm and inviting space is perfect for entertaining with the large gourmet kitchen, open dining and family room, and outdoor living space that is connected to the main house by bi-folding glass doors. The mix of soft cream colors and rustic black lighting give interest and personality to the space. The worn Spanish tile throughout on the floor ties the space together.
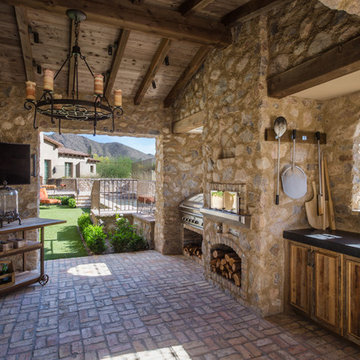
The outdoor kitchen features a gas-fired commercial pizza oven, 54" Wolf barbecue grill, soapstone counters, reclaimed barn wood cabinets, and exterior sink. The space is enclosed with aged wood beams, wood decking, wrought iron window grilles, and chicago common brick hardscape.
Design Principal: Gene Kniaz, Spiral Architects; General Contractor: Eric Linthicum, Linthicum Custom Builders
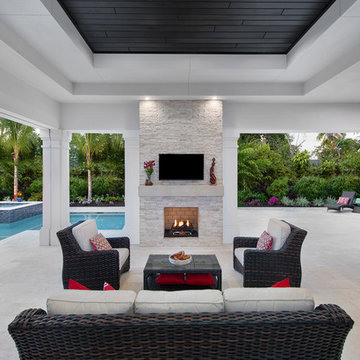
Giovanni Photography
Klassisk inredning av en mycket stor uteplats på baksidan av huset, med takförlängning och en öppen spis
Klassisk inredning av en mycket stor uteplats på baksidan av huset, med takförlängning och en öppen spis
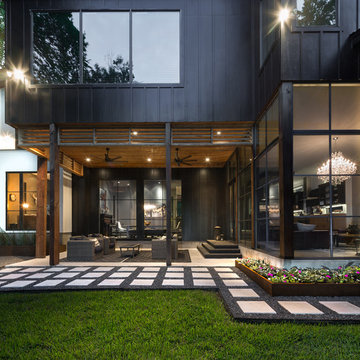
Jenn Baker
Exempel på en stor modern uteplats på baksidan av huset, med marksten i betong och takförlängning
Exempel på en stor modern uteplats på baksidan av huset, med marksten i betong och takförlängning
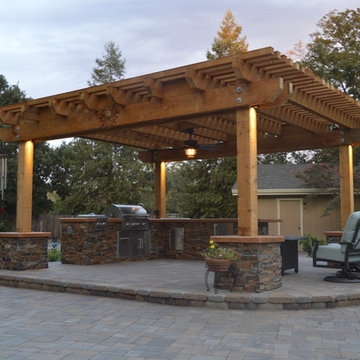
Inspiration för mellanstora klassiska uteplatser på baksidan av huset, med utekök, marksten i betong och takförlängning
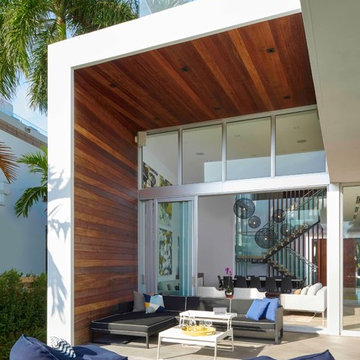
Idéer för en mellanstor modern uteplats på baksidan av huset, med betongplatta och takförlängning
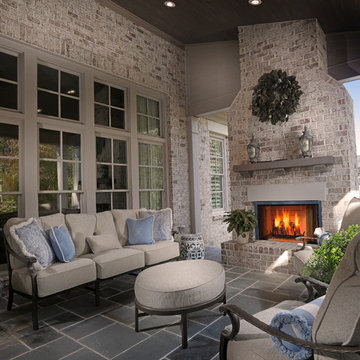
Inspiration för mellanstora klassiska uteplatser på baksidan av huset, med en öppen spis, marksten i tegel och takförlängning
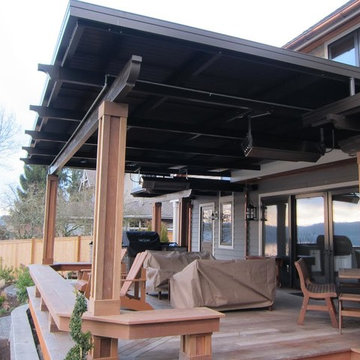
Foto på en mellanstor funkis uteplats på baksidan av huset, med trädäck och takförlängning
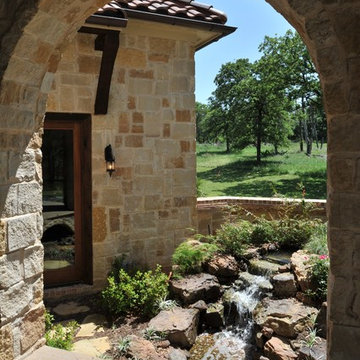
Bild på en stor medelhavsstil uteplats på baksidan av huset, med utekök, kakelplattor och takförlängning
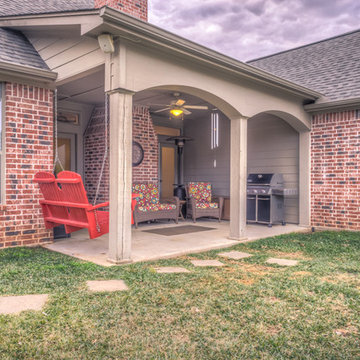
Idéer för en liten klassisk uteplats på baksidan av huset, med betongplatta och takförlängning
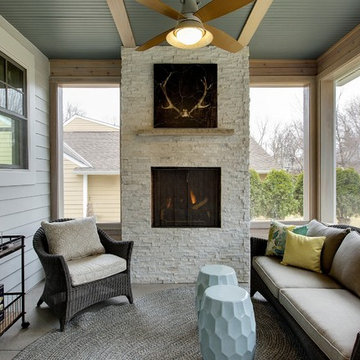
Klassisk inredning av en mellanstor uteplats på baksidan av huset, med en öppen spis, betongplatta och takförlängning
41 801 foton på uteplats, med takförlängning
6