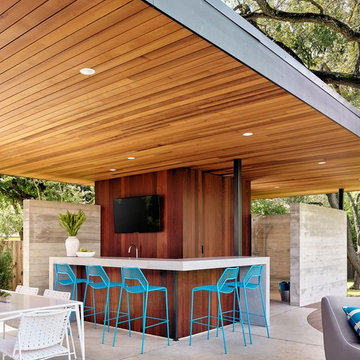41 801 foton på uteplats, med takförlängning
Sortera efter:
Budget
Sortera efter:Populärt i dag
121 - 140 av 41 801 foton
Artikel 1 av 2
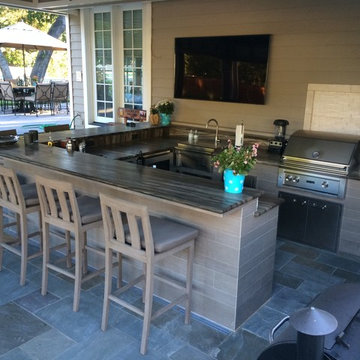
Inspiration för stora klassiska uteplatser på baksidan av huset, med utekök, kakelplattor och takförlängning
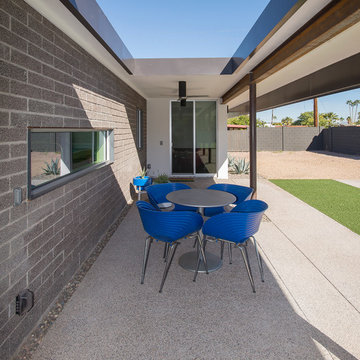
New covered patio with opening.
Inspiration för mellanstora retro uteplatser på baksidan av huset, med betongplatta och takförlängning
Inspiration för mellanstora retro uteplatser på baksidan av huset, med betongplatta och takförlängning
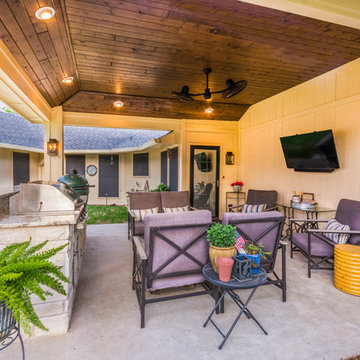
We removed the pergola and existing concrete and filled in with sod and drains with the negative drainage towards the house. We covered the door exiting the house and raised the roof line to 9' and vaulted the interior ceiling to 10' to maximize volume. At the back of the space we added a 10' kitchen with granite, 32" grill, propane drawer, 2-drawer & paper towel holder combo, and space for a Large Big Green Egg. The salt finish concrete gives an added look more than the standard broom finish. The columns are built out and given dimension with exterior trim materials. We installed a 6" pre-stained tongue and groove ceiling along with 6" eyeball recess cans to give directional lighting.
TK Images
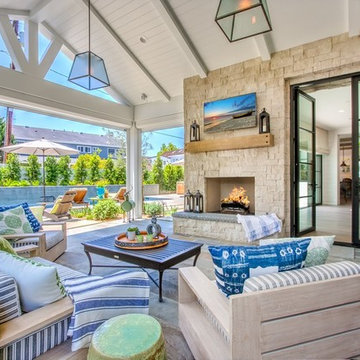
interior designer: Kathryn Smith
Foto på en stor lantlig uteplats på baksidan av huset, med en öppen spis, naturstensplattor och takförlängning
Foto på en stor lantlig uteplats på baksidan av huset, med en öppen spis, naturstensplattor och takförlängning
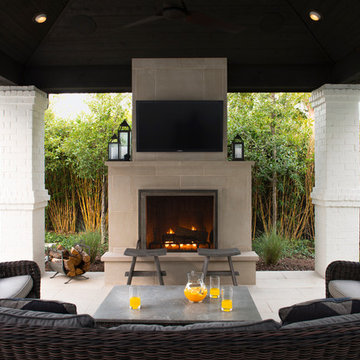
This new covered patio with fireplace was added to the existing backyard. The veneer and flooring are finished with Lueders Limestone. The brick columns and ceiling are designed to match the existing residence.
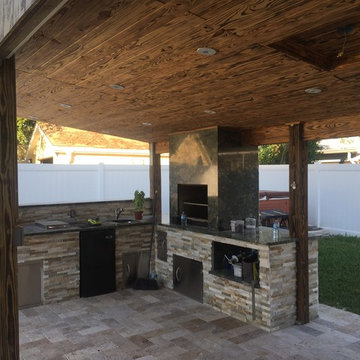
Bild på en mellanstor vintage uteplats på baksidan av huset, med takförlängning
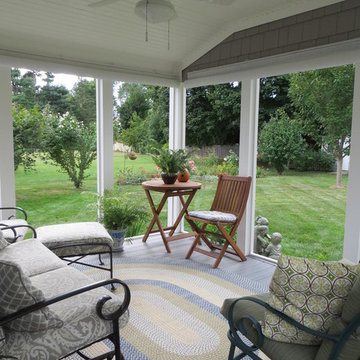
Klassisk inredning av en mellanstor uteplats på baksidan av huset, med betongplatta och takförlängning
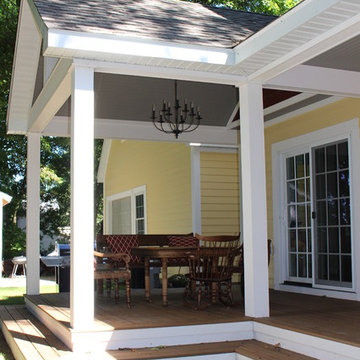
Idéer för mellanstora vintage uteplatser på baksidan av huset, med trädäck och takförlängning
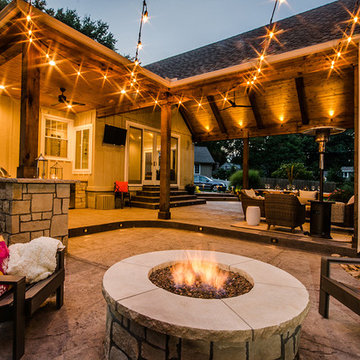
Shawn Spry Photography
Idéer för att renovera en mellanstor rustik uteplats på baksidan av huset, med utekök, stämplad betong och takförlängning
Idéer för att renovera en mellanstor rustik uteplats på baksidan av huset, med utekök, stämplad betong och takförlängning
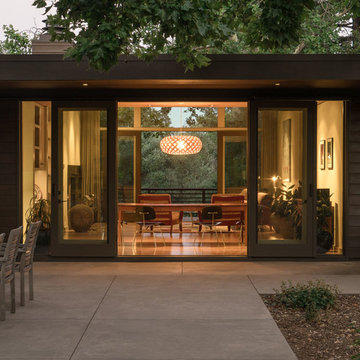
Indoor/Outdoor flow between the dining room and outdoor patio in this Winemaker’s home in St. Helena, California
Inredning av en modern mellanstor uteplats på baksidan av huset, med betongplatta och takförlängning
Inredning av en modern mellanstor uteplats på baksidan av huset, med betongplatta och takförlängning
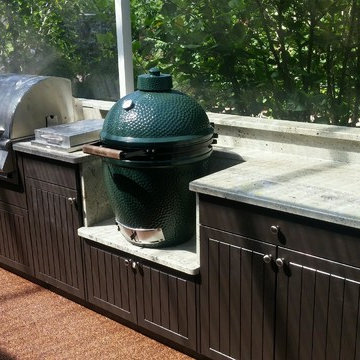
Jeff Provencher
Inredning av en klassisk mellanstor uteplats på baksidan av huset, med utekök och takförlängning
Inredning av en klassisk mellanstor uteplats på baksidan av huset, med utekök och takförlängning
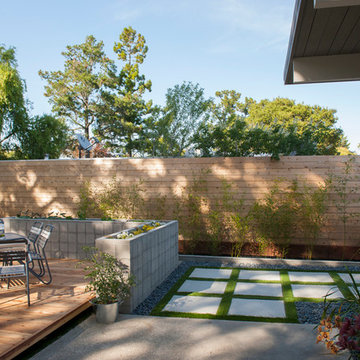
Modern inredning av en mellanstor uteplats på baksidan av huset, med stämplad betong och takförlängning
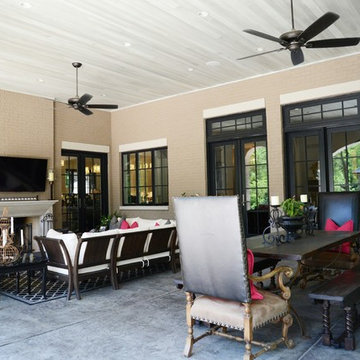
This over 6,000 square foot 2-story home has a beautiful gray brick exterior with black accents. The classic black and white interiors are complemented by warm touches that make this space feel refined yet cozy.
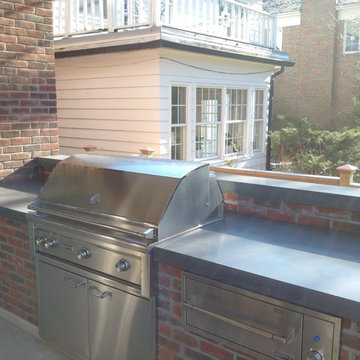
Exempel på en mellanstor klassisk uteplats på baksidan av huset, med en öppen spis, betongplatta och takförlängning
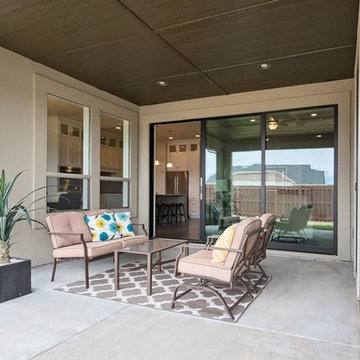
BluFish Photography
Inspiration för en mellanstor vintage uteplats på baksidan av huset, med betongplatta och takförlängning
Inspiration för en mellanstor vintage uteplats på baksidan av huset, med betongplatta och takförlängning
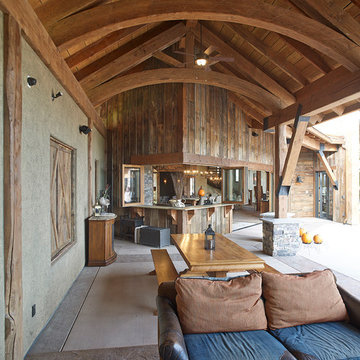
Relax by the poolside with the rustic wood accented covered patio with kitchen.
Exempel på en stor rustik uteplats på baksidan av huset, med utekök, marksten i betong och takförlängning
Exempel på en stor rustik uteplats på baksidan av huset, med utekök, marksten i betong och takförlängning
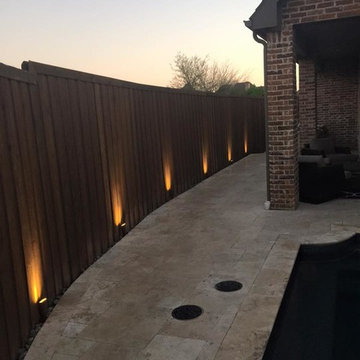
Idéer för att renovera en stor vintage uteplats på baksidan av huset, med naturstensplattor och takförlängning
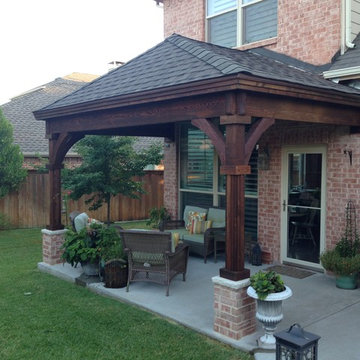
Idéer för små amerikanska uteplatser på baksidan av huset, med betongplatta och takförlängning
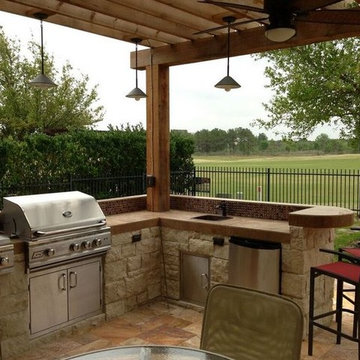
We love this rustic-modern Houston patio addition with an outdoor kitchen and double pergola!
It not only made the most of a long, narrow space while satisfying strict homeowners association rules, but did so affordably in a warm, timeless style.
“The client really enjoys outdoor living, but had a specific budget they wanted to meet,” explains Outdoor Homescapes owner Wayne Franks. “They also live on a golf course and had to meet particular HOA requirements.”
The HOA requirements restricted how far back the new 450-square-foot patio and pergola could extend back into the yard. The HOA also wanted to make sure the patio’s colors and materials matched the existing home and others around it.
“We chose colors and materials that offered texture and character, but that would go with just about anything around it,” says Wayne. “We found what we were looking for in the Fantastico travertine and Austin limestone – two materials clients love and just can’t go wrong with.”
The Austin limestone facing the 8-foot-square, L-shaped kitchen island is dry-stacked in a castle pattern for a naturalistic, rustic look. Yet its light, neutral color keeps the style fresh and modern.
Adding to the modern look are the stainless steel appliances: an RCS 30-inch stainless steel grill, double burner and outdoor fridge. Even though the finishes on the sink and light fixtures (Hunter pendant lamps and Hampton Bay light/fan combos) have a different finish – oil-rubbed-bronze – this actually follows the recent trend of mixing different metals, materials and finishes.
“The look’s not so matchy-matchy anymore,” explains Wayne. “Mixing it up makes it look more authentic and personalized.”
That’s why backsplashes like the one in this project – done in glass and metal mosaic – are also becoming more popular than traditional ceramic tile.
Another recent trend can be seen here, too – an amping up of color variation and texture.
“In addition to the split-face texture of the rock, you can definitely see the bold color variation in the travertine,” says Wayne.
The flooring is a Fantastico travertine, laid out in a Versailles pattern. “The Fantastico tile is killer,” says Wayne. “The warm reds go great with red brick, which we have a lot of around here.”
The countertop with the rounded, raised bar at the end is English walnut travertine.
The red bar stools also add a pop of exciting color that contrasts nicely with the greenery around the patio.
The double pergola, continues Wayne, is No. 2 pine stained a Minwax honey-gold. One side of the pergola – the side over the seating area – is covered with Lexan, a clear material that keeps out rain, heat and UV rays.
The pergola also juts further into the yard on that side. “It’s called a scallop, and it just lends some visual interest,” explains Wayne. “It prevents the pergola from just looking like one big rectangular hunk of wood.”
Wayne particularly likes how everything blended so well with the brick – which was a big concern – yet didn’t come off as too neutral or boring.
“The Fantastico travertine and red chairs do an excellent job of pulling the red from the brick and working with the warmth of that color to make a super-inviting space,” says Wayne. “We’re really pleased with how it all ties together so well.”
41 801 foton på uteplats, med takförlängning
7
