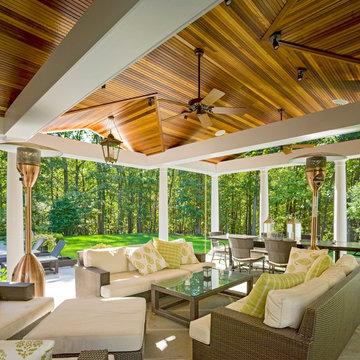41 812 foton på uteplats, med takförlängning
Sortera efter:
Budget
Sortera efter:Populärt i dag
1 - 20 av 41 812 foton
Artikel 1 av 2

Inspiration för stora moderna uteplatser på baksidan av huset, med utekök, kakelplattor och takförlängning

Builder: John Kraemer & Sons | Architect: Swan Architecture | Interiors: Katie Redpath Constable | Landscaping: Bechler Landscapes | Photography: Landmark Photography

Stone: Chalkdust - TundraBrick
TundraBrick is a classically-shaped profile with all the surface character you could want. Slightly squared edges are chiseled and worn as if they’d braved the elements for decades. TundraBrick is roughly 2.5″ high and 7.875″ long.
Get a Sample of Chalkdust: http://www.eldoradostone.com/products/tundrabrick/chalk-dust/

Reverse Shed Eichler
This project is part tear-down, part remodel. The original L-shaped plan allowed the living/ dining/ kitchen wing to be completely re-built while retaining the shell of the bedroom wing virtually intact. The rebuilt entertainment wing was enlarged 50% and covered with a low-slope reverse-shed roof sloping from eleven to thirteen feet. The shed roof floats on a continuous glass clerestory with eight foot transom. Cantilevered steel frames support wood roof beams with eaves of up to ten feet. An interior glass clerestory separates the kitchen and livingroom for sound control. A wall-to-wall skylight illuminates the north wall of the kitchen/family room. New additions at the back of the house add several “sliding” wall planes, where interior walls continue past full-height windows to the exterior, complimenting the typical Eichler indoor-outdoor ceiling and floor planes. The existing bedroom wing has been re-configured on the interior, changing three small bedrooms into two larger ones, and adding a guest suite in part of the original garage. A previous den addition provided the perfect spot for a large master ensuite bath and walk-in closet. Natural materials predominate, with fir ceilings, limestone veneer fireplace walls, anigre veneer cabinets, fir sliding windows and interior doors, bamboo floors, and concrete patios and walks. Landscape design by Bernard Trainor: www.bernardtrainor.com (see “Concrete Jungle” in April 2014 edition of Dwell magazine). Microsoft Media Center installation of the Year, 2008: www.cybermanor.com/ultimate_install.html (automated shades, radiant heating system, and lights, as well as security & sound).
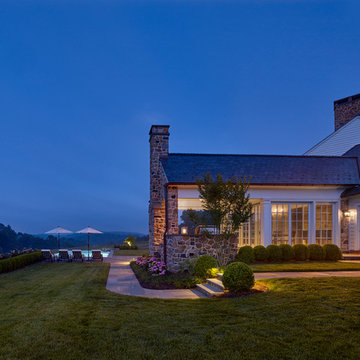
Photo: Don Pearse Photography
Inspiration för en vintage uteplats på baksidan av huset, med en eldstad, naturstensplattor och takförlängning
Inspiration för en vintage uteplats på baksidan av huset, med en eldstad, naturstensplattor och takförlängning

Photography by Ken Vaughan
Idéer för att renovera en stor vintage uteplats på baksidan av huset, med utekök, takförlängning och naturstensplattor
Idéer för att renovera en stor vintage uteplats på baksidan av huset, med utekök, takförlängning och naturstensplattor

Inredning av en modern mellanstor uteplats på baksidan av huset, med utekök och takförlängning
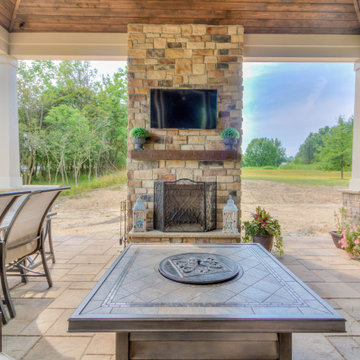
Inredning av en stor uteplats på baksidan av huset, med en eldstad, naturstensplattor och takförlängning
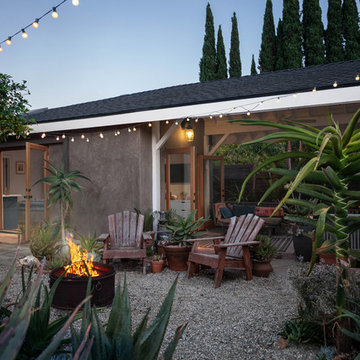
Bild på en liten maritim uteplats på baksidan av huset, med utekrukor, grus och takförlängning
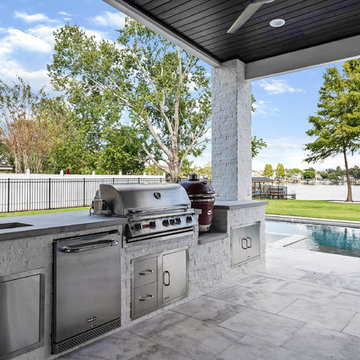
Inspiration för en stor vintage uteplats på baksidan av huset, med utekök, kakelplattor och takförlängning

Inspiration för en stor amerikansk uteplats på baksidan av huset, med utekök, trädäck och takförlängning
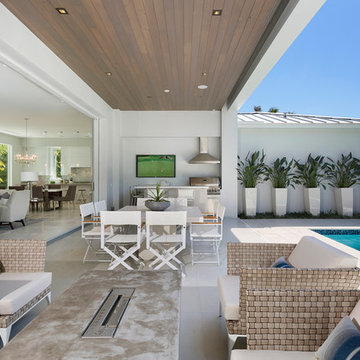
Patio
Idéer för mellanstora funkis uteplatser på baksidan av huset, med utekök, takförlängning och marksten i betong
Idéer för mellanstora funkis uteplatser på baksidan av huset, med utekök, takförlängning och marksten i betong

Overlooking the lake and with rollaway screens
Inredning av en lantlig uteplats på baksidan av huset, med en öppen spis, naturstensplattor och takförlängning
Inredning av en lantlig uteplats på baksidan av huset, med en öppen spis, naturstensplattor och takförlängning
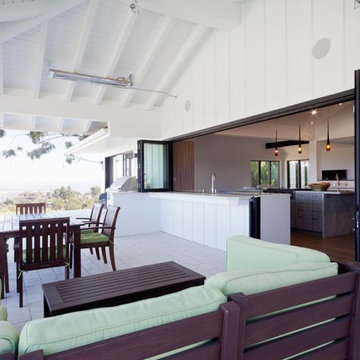
Klassisk inredning av en stor uteplats på baksidan av huset, med utekök, kakelplattor och takförlängning

American traditional Spring Valley home looking to add an outdoor living room designed and built to look original to the home building on the existing trim detail and infusing some fresh finish options.
Project highlights include: split brick with decorative craftsman columns, wet stamped concrete and coffered ceiling with oversized beams and T&G recessed ceiling. 2 French doors were added for access to the new living space.
We also included a wireless TV/Sound package and a complete pressure wash and repaint of home.
Photo Credit: TK Images
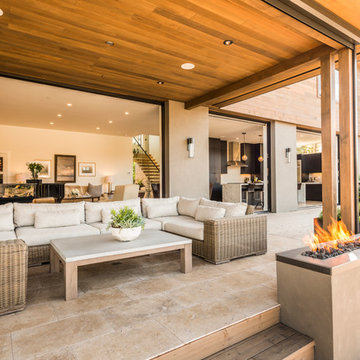
Steve Peixotto
Modern inredning av en mellanstor uteplats på baksidan av huset, med kakelplattor och takförlängning
Modern inredning av en mellanstor uteplats på baksidan av huset, med kakelplattor och takförlängning

Foto på en stor vintage uteplats på baksidan av huset, med en öppen spis, stämplad betong och takförlängning
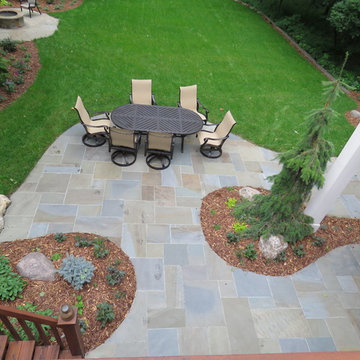
Tim Heelan
Inredning av en klassisk mellanstor uteplats på baksidan av huset, med en öppen spis, naturstensplattor och takförlängning
Inredning av en klassisk mellanstor uteplats på baksidan av huset, med en öppen spis, naturstensplattor och takförlängning

Idéer för en klassisk uteplats på baksidan av huset, med en öppen spis och takförlängning
41 812 foton på uteplats, med takförlängning
1
