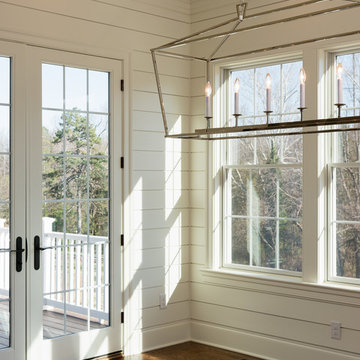3 633 foton på uterum, med brunt golv
Sortera efter:
Budget
Sortera efter:Populärt i dag
221 - 240 av 3 633 foton
Artikel 1 av 2
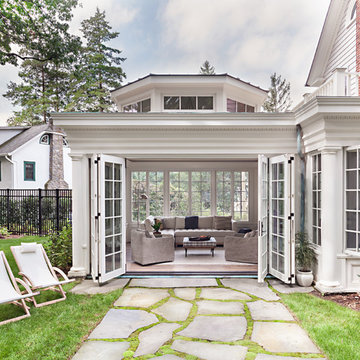
Idéer för att renovera ett stort vintage uterum, med ljust trägolv, tak och brunt golv
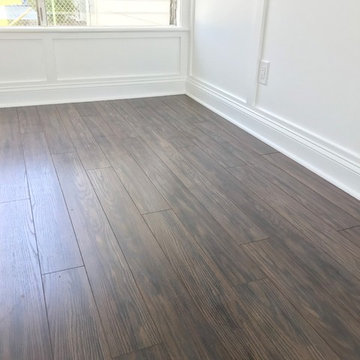
Jalousie windows shining plenty of light into this craftsman style sun room.
Inredning av ett klassiskt mellanstort uterum, med laminatgolv, tak och brunt golv
Inredning av ett klassiskt mellanstort uterum, med laminatgolv, tak och brunt golv
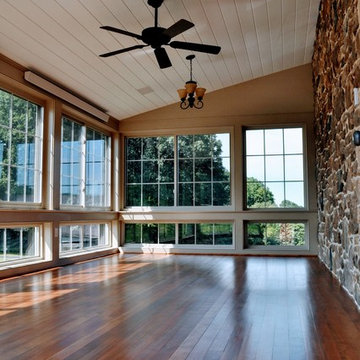
Bright sunroom with exposed stone, ceiling fan, and floor to ceiling windows on three walls.
Inredning av ett klassiskt uterum, med mellanmörkt trägolv och brunt golv
Inredning av ett klassiskt uterum, med mellanmörkt trägolv och brunt golv
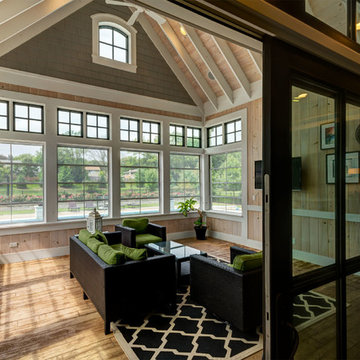
Exempel på ett stort lantligt uterum, med mellanmörkt trägolv, tak och brunt golv
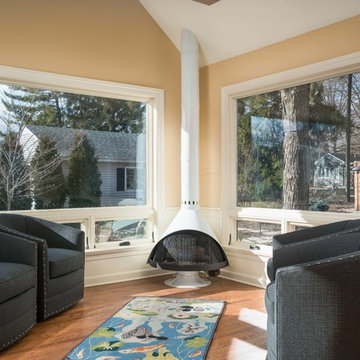
Foto på ett mycket stort vintage uterum, med mellanmörkt trägolv, brunt golv, en öppen vedspis och tak
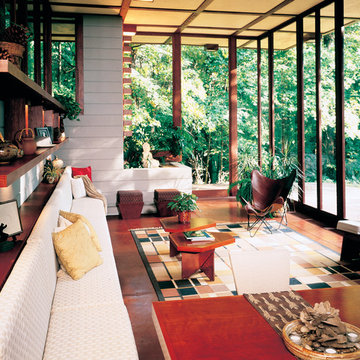
Modern Mid-Century home with floor to ceiling windows Maintains the view with natural light with reduced glare Photo Courtesy of Eastman
Foto på ett stort 60 tals uterum, med mörkt trägolv, tak och brunt golv
Foto på ett stort 60 tals uterum, med mörkt trägolv, tak och brunt golv
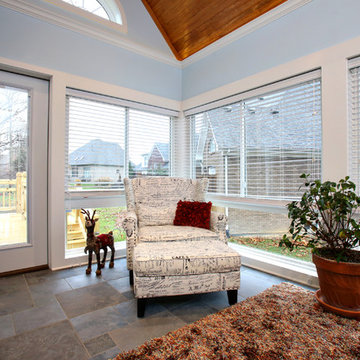
Inspiration för ett mellanstort vintage uterum, med skiffergolv, tak och brunt golv
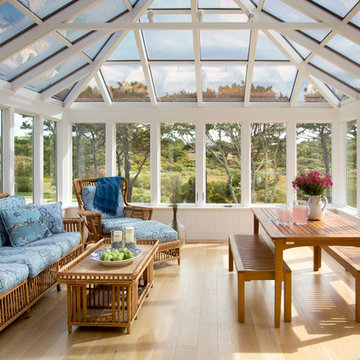
Eric Roth Photography
Inspiration för stora maritima uterum, med ljust trägolv, glastak och brunt golv
Inspiration för stora maritima uterum, med ljust trägolv, glastak och brunt golv
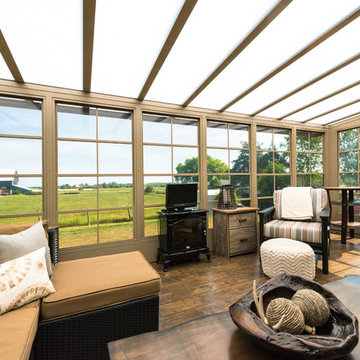
Inspiration för ett mellanstort vintage uterum, med mellanmörkt trägolv, takfönster och brunt golv
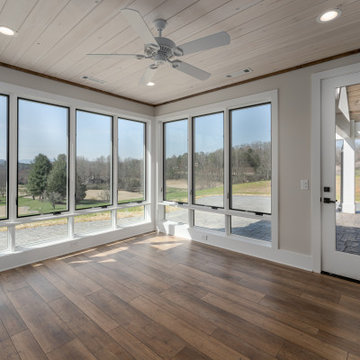
Farmhouse interior with traditional/transitional design elements. Accents include nickel gap wainscoting, tongue and groove ceilings, wood accent doors, wood beams, porcelain and marble tile, and LVP flooring, The sunroom features lots of windows for natural light and a whitewashed tongue and groove ceiling.
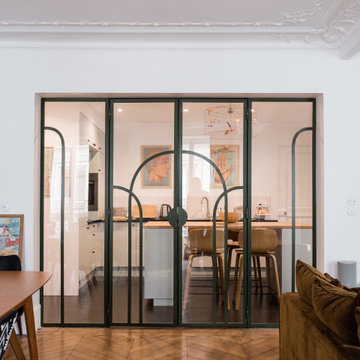
Dès l’entrée, le regard est instantanément attiré par la superbe verrière d’artiste verte aux lignes courbées conçue et réalisée sur mesure pour faire le lien entre la cuisine et le séjour tout en laissant passer la lumière naturelle.
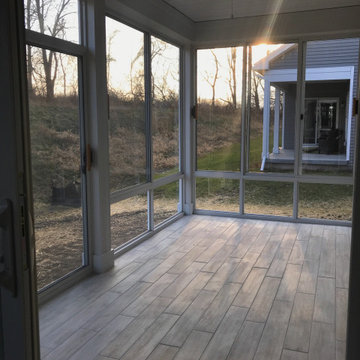
Enclosed 3 season sun room with wood looking tile flooring
Inspiration för ett mellanstort uterum, med klinkergolv i porslin, tak och brunt golv
Inspiration för ett mellanstort uterum, med klinkergolv i porslin, tak och brunt golv

WINNER: Silver Award – One-of-a-Kind Custom or Spec 4,001 – 5,000 sq ft, Best in American Living Awards, 2019
Affectionately called The Magnolia, a reference to the architect's Southern upbringing, this project was a grass roots exploration of farmhouse architecture. Located in Phoenix, Arizona’s idyllic Arcadia neighborhood, the home gives a nod to the area’s citrus orchard history.
Echoing the past while embracing current millennial design expectations, this just-complete speculative family home hosts four bedrooms, an office, open living with a separate “dirty kitchen”, and the Stone Bar. Positioned in the Northwestern portion of the site, the Stone Bar provides entertainment for the interior and exterior spaces. With retracting sliding glass doors and windows above the bar, the space opens up to provide a multipurpose playspace for kids and adults alike.
Nearly as eyecatching as the Camelback Mountain view is the stunning use of exposed beams, stone, and mill scale steel in this grass roots exploration of farmhouse architecture. White painted siding, white interior walls, and warm wood floors communicate a harmonious embrace in this soothing, family-friendly abode.
Project Details // The Magnolia House
Architecture: Drewett Works
Developer: Marc Development
Builder: Rafterhouse
Interior Design: Rafterhouse
Landscape Design: Refined Gardens
Photographer: ProVisuals Media
Awards
Silver Award – One-of-a-Kind Custom or Spec 4,001 – 5,000 sq ft, Best in American Living Awards, 2019
Featured In
“The Genteel Charm of Modern Farmhouse Architecture Inspired by Architect C.P. Drewett,” by Elise Glickman for Iconic Life, Nov 13, 2019
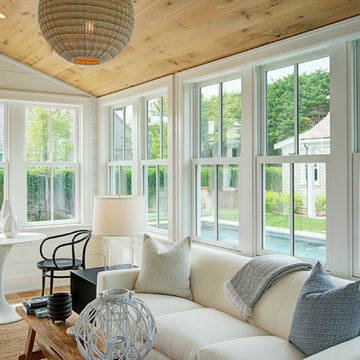
Architecture by Emeritus | Interiors by Cynthia Hayes Design | Build by Altest Ventures, Inc
| Photos by Tom G. Olcott
Inspiration för maritima uterum, med mellanmörkt trägolv och brunt golv
Inspiration för maritima uterum, med mellanmörkt trägolv och brunt golv
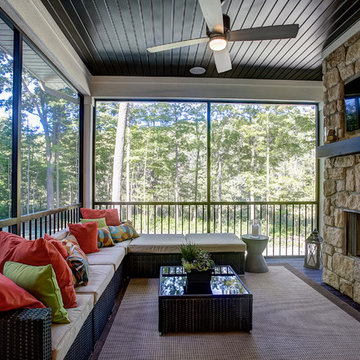
Foto på ett mellanstort funkis uterum, med en standard öppen spis, en spiselkrans i sten och brunt golv
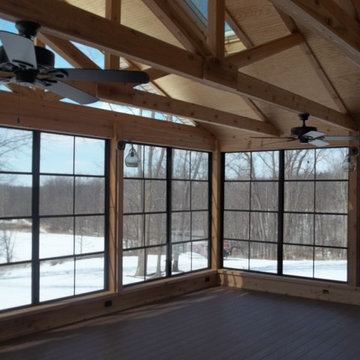
Sunspace of Central Ohio, LLC
Idéer för att renovera ett stort rustikt uterum, med ljust trägolv, tak och brunt golv
Idéer för att renovera ett stort rustikt uterum, med ljust trägolv, tak och brunt golv
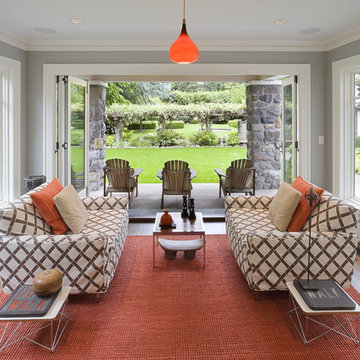
This sun room was added onto the kitchen to create a strong connection between the interior and the beautiful large garden area. The bi-fold doors open to a covered porch to expand the living area.
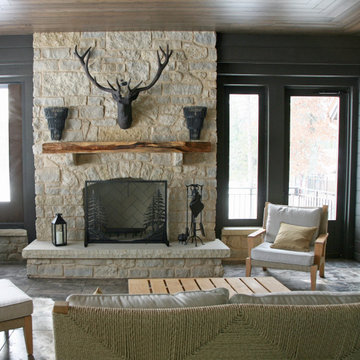
The three season room has drop down vinyls that allow this room to open up to the outdoors and be used more than six months of the year. The stone fireplace is great to cozy up to every night of the year. There are two 12' sliding door banks that open up to the both the living room and the dining room ... making this space feel welcoming and part of the everyday living year round.
'
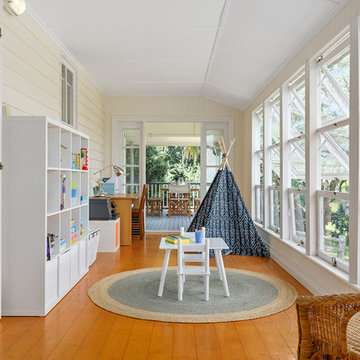
A sleep out in a Queenslander cottage transformed into a sunny playroom for kids and study. Property Styling
Inredning av ett lantligt uterum, med mellanmörkt trägolv, tak och brunt golv
Inredning av ett lantligt uterum, med mellanmörkt trägolv, tak och brunt golv
3 633 foton på uterum, med brunt golv
12
