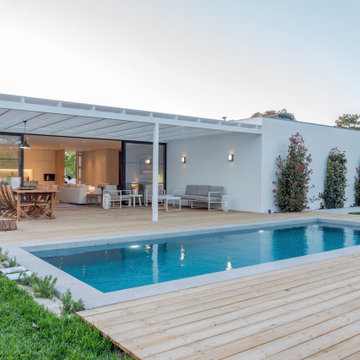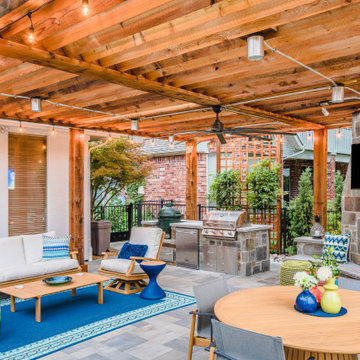Sortera efter:
Budget
Sortera efter:Populärt i dag
101 - 120 av 41 181 foton
Artikel 1 av 2

The villa spread over a plot of 28,000 Sqft in South Goa was built along with two guest bungalow in the plot. This is when ZERO9 was approached to do the interiors and landscape for the villa with some basic details for the external facade. The space was to be kept simple, elegant and subtle as it was to be lived in daily and not to be treated as second home. Functionality and maintenance free design was expected.
The entrance foyer is complimented with a 8’ wide verandah that hosts lazy chairs and plants making it a perfect spot to spend an entire afternoon. The driveway is paved with waste granite stones with a chevron pattern. The living room spreads over an impressive 1500 Sqft of a double height space connected with the staircase, dining area and entertainment zone. The entertainment zone was divided with a interesting grid partition to create a privacy factor as well as a visual highlight. The main seating is designed with subtle elegance with leather backing and wooden edge. The double height wall dons an exotic aged veneer with a bookmatch forms an artwork in itself. The dining zone is in within the open zone accessible the living room and the kitchen as well.
The Dining table in white marble creates a non maintenance table top at the same time displays elegance. The Entertainment Room on ground floor is mainly used as a family sit out as it is easily accessible to grandmothers room on the ground floor with a breezy view of the lawn, gazebo and the unending paddy fields. The grand mothers room with a simple pattern of light veneer creates a visual pattern for the bed back as well as the wardrobe. The spacious kitchen with beautiful morning light has the island counter in the centre making it more functional to cater when guests are visiting.
The floor floor consists of a foyer which leads to master bedroom, sons bedroom, daughters bedroom and a common terrace which is mainly used as a breakfast and snacks area as well. The master room with the balcony overlooking the paddy field view is treated with cosy wooden flooring and lush veneer with golden panelling. The experience of luxury in abundance of nature is well seen and felt in this room. The master bathroom has a spacious walk in closet with an island unit to hold the accessories. The light wooden flooring in the Sons room is well complimented with veneer and brown mirror on the bed back makes a perfect base to the blue bedding. The cosy sitout corner is a perfect reading corner for this booklover. The sons bedroom also has a walk in closet. The daughters room with a purple fabric panelling compliments the grey tones. The visibility of the banyan tree from this room fills up the space with greenery. The terrace on first floor is well complimented with a angular grid pergola which casts beautiful shadows through the day. The lines create a dramatic angular pattern and cast over the faux lawn. The space is mainly used for grandchildren to hangout while the family catches up on snacks.
The second floor is an party room supported with a bar, projector screen and a terrace overlooking the paddy fields and sunset view. This room pops colour in every single frame. The beautiful blend of inside and outside makes this space unique in itself.
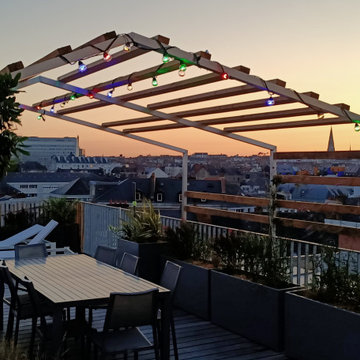
Inspiration för mellanstora maritima takterrasser, med utekrukor och en pergola
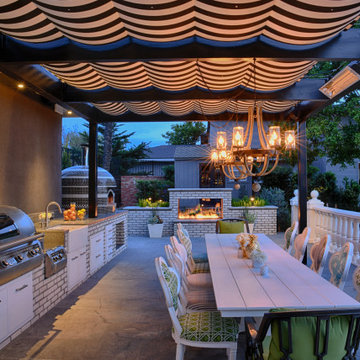
Post-war modern outdoor kitchen in Mission Hills.
Two-sided fireplace, pizza oven, BBQ, pergola with shade canvas
Inspiration för moderna uteplatser på baksidan av huset, med utekök, naturstensplattor och en pergola
Inspiration för moderna uteplatser på baksidan av huset, med utekök, naturstensplattor och en pergola

Pergola, Outdoor Kitchen Ivory Travertine
Inspiration för mycket stora moderna uteplatser på baksidan av huset, med utekök, naturstensplattor och en pergola
Inspiration för mycket stora moderna uteplatser på baksidan av huset, med utekök, naturstensplattor och en pergola
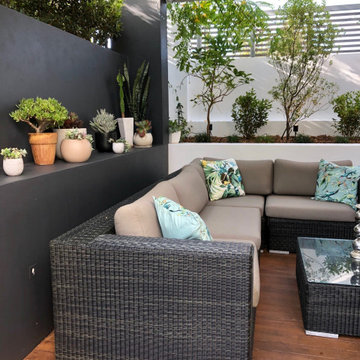
Client wanted to revamp courtyard within a budget of $3500. We added new pots and garden plants, water feature, wall and decking repaired and painted, updated accessories
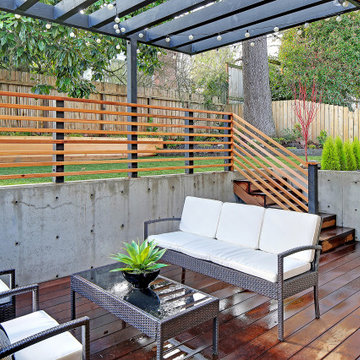
Exempel på en mellanstor minimalistisk uteplats på baksidan av huset, med en pergola
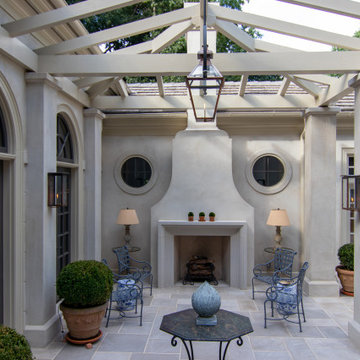
A courtyard pergola designed to complement its sophisticated yet casual villa-like home. The light-filtering timber structure is nestled between two wings, creating a gracious outdoor living space that extends out to the open courtyard. Featuring a sculptural fireplace and views to the garden, this space becomes a tranquil place to spend time with family and friends. Photography by Brad Dassler-Bethel.
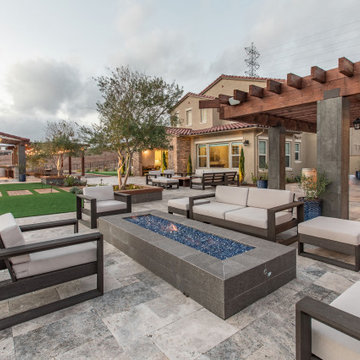
Idéer för att renovera en stor funkis uteplats på baksidan av huset, med en öppen spis, naturstensplattor och en pergola
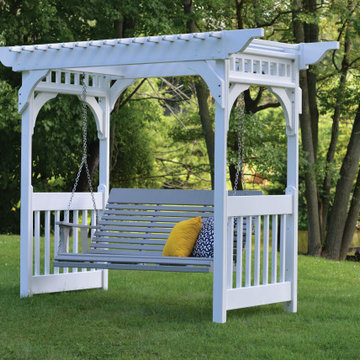
Idéer för en mellanstor modern uteplats på baksidan av huset, med en pergola
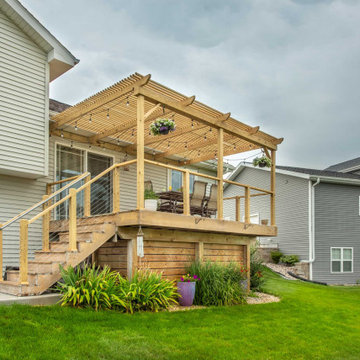
The deck off the rear of their house, just off the dining room, has a southern exposure that overlooks a beautiful wetland. A stairway leads from the deck to a patio and backyard a half-story below.
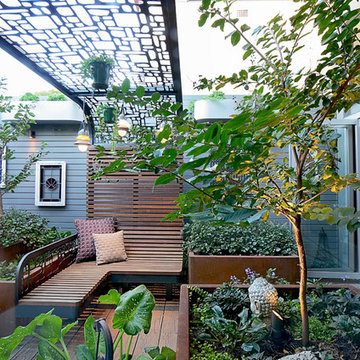
For privacy we designed an overhead structure, the selected pattern ensures plenty of light into the space, whilst still creating a sense of privacy. The curved shape of the structure allows for a supportive daybed/seating structure and place to get away for those lazy afternoons.
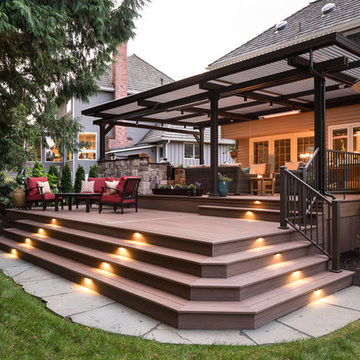
Idéer för stora vintage terrasser på baksidan av huset, med utekök och en pergola
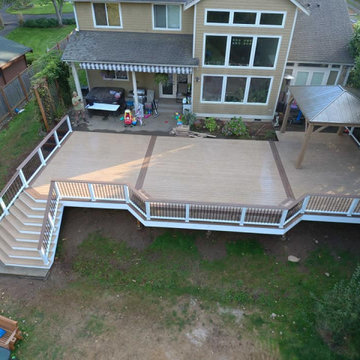
1200 Square Foot composite deck with flared stairs down to backyard and custom gazebo to be over the new hottub
Inspiration för en mycket stor maritim terrass på baksidan av huset, med en pergola
Inspiration för en mycket stor maritim terrass på baksidan av huset, med en pergola

An intimate park-like setting with low-maintenance materials replaced an aging wooden rooftop deck at this Bucktown home. Three distinct spaces create a full outdoor experience, starting with a landscaped dining area surrounded by large trees and greenery. The illusion is that of a secret garden rather than an urban rooftop deck.
A sprawling green area is the perfect spot to soak in the summer sun or play an outdoor game. In the front is the main entertainment area, fully outfitted with a louvered roof, fire table, and built-in seating. The space maintains the atmosphere of a garden with shrubbery and flowers. It’s the ideal place to host friends and family with a custom kitchen that is complete with a Big Green Egg and an outdoor television.
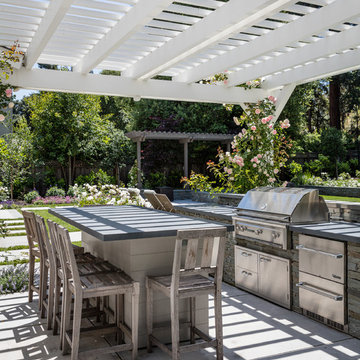
Open-air dining area with built-in stainless steel grill and appliances, granite countertop, and stone facings.
Inredning av en klassisk stor uteplats på baksidan av huset, med utekök, marksten i betong och en pergola
Inredning av en klassisk stor uteplats på baksidan av huset, med utekök, marksten i betong och en pergola
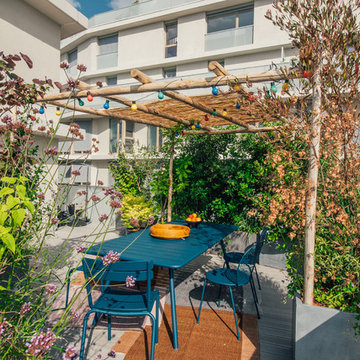
Les bacs plantés composent l'espace tout en ménageant des surprises
Idéer för en mycket stor uteplats på baksidan av huset, med utekrukor, trädäck och en pergola
Idéer för en mycket stor uteplats på baksidan av huset, med utekrukor, trädäck och en pergola
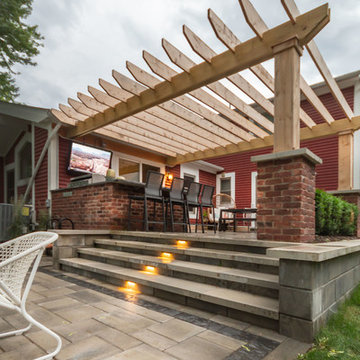
Amerikansk inredning av en liten uteplats på baksidan av huset, med utekök, marksten i tegel och en pergola
41 181 foton på utomhusdesign, med en pergola
6






