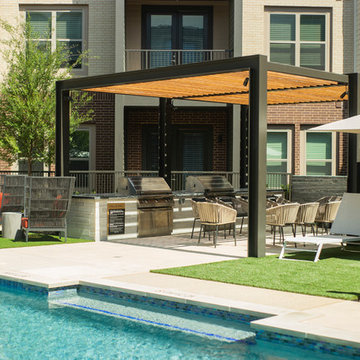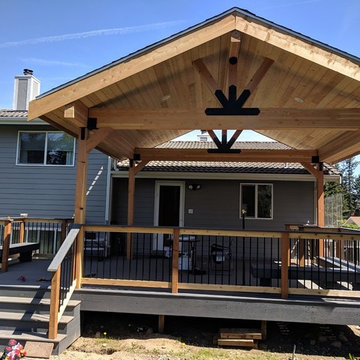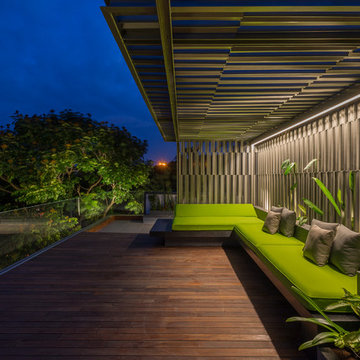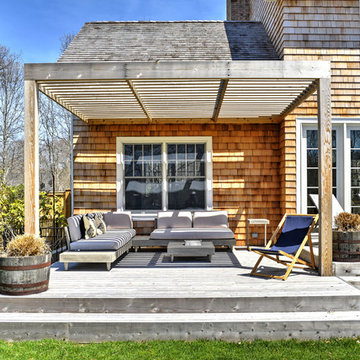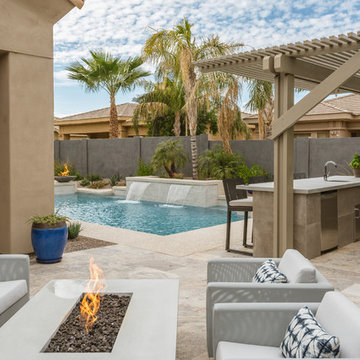Sortera efter:
Budget
Sortera efter:Populärt i dag
121 - 140 av 41 174 foton
Artikel 1 av 2
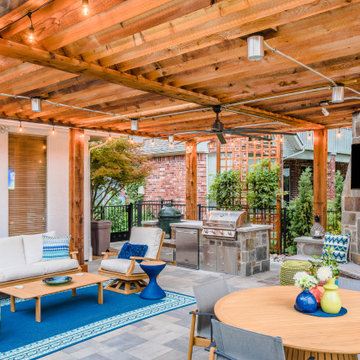
Inspiration för en stor vintage uteplats på baksidan av huset, med en eldstad, marksten i betong och en pergola
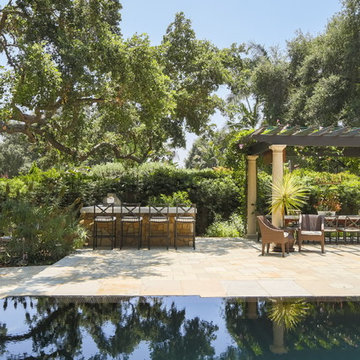
Exempel på en stor medelhavsstil uteplats på baksidan av huset, med utekök, naturstensplattor och en pergola

This modern home, near Cedar Lake, built in 1900, was originally a corner store. A massive conversion transformed the home into a spacious, multi-level residence in the 1990’s.
However, the home’s lot was unusually steep and overgrown with vegetation. In addition, there were concerns about soil erosion and water intrusion to the house. The homeowners wanted to resolve these issues and create a much more useable outdoor area for family and pets.
Castle, in conjunction with Field Outdoor Spaces, designed and built a large deck area in the back yard of the home, which includes a detached screen porch and a bar & grill area under a cedar pergola.
The previous, small deck was demolished and the sliding door replaced with a window. A new glass sliding door was inserted along a perpendicular wall to connect the home’s interior kitchen to the backyard oasis.
The screen house doors are made from six custom screen panels, attached to a top mount, soft-close track. Inside the screen porch, a patio heater allows the family to enjoy this space much of the year.
Concrete was the material chosen for the outdoor countertops, to ensure it lasts several years in Minnesota’s always-changing climate.
Trex decking was used throughout, along with red cedar porch, pergola and privacy lattice detailing.
The front entry of the home was also updated to include a large, open porch with access to the newly landscaped yard. Cable railings from Loftus Iron add to the contemporary style of the home, including a gate feature at the top of the front steps to contain the family pets when they’re let out into the yard.
Tour this project in person, September 28 – 29, during the 2019 Castle Home Tour!
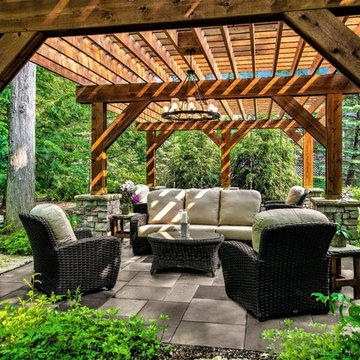
Landscape design by Kevin Manning and John Algozzini.
Idéer för en stor klassisk uteplats på baksidan av huset, med naturstensplattor och en pergola
Idéer för en stor klassisk uteplats på baksidan av huset, med naturstensplattor och en pergola
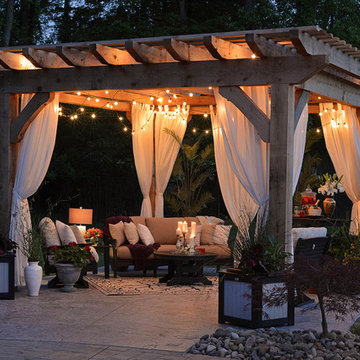
We are a reliable and professional patio and decks contractor, offering the much needed pergola design and construction services in Los Angeles and neighboring cities. If you are thinking about the next patio project, let Baker Patios offer the excellent construction services that you need. We start by creating a custom plan for your dream residential patio and work with you to the very end!
Pergola Design and Construction in Los Angeles, CA - http://www.bakerpatios.com/
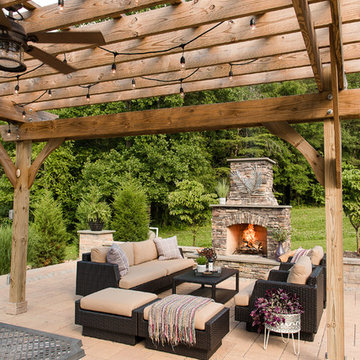
Foto på en stor rustik uteplats på baksidan av huset, med en eldstad, marksten i betong och en pergola
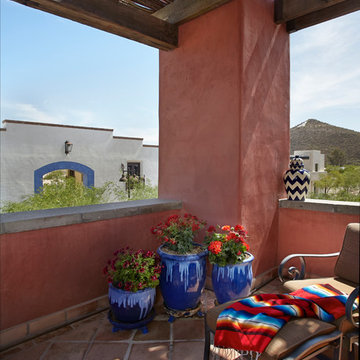
A saguaro rib ramada filters the sun on this second story porch.
Exempel på en amerikansk veranda, med kakelplattor och en pergola
Exempel på en amerikansk veranda, med kakelplattor och en pergola
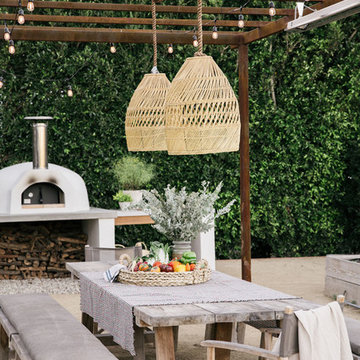
Malibu Modern Farmhouse by Burdge & Associates Architects in Malibu, California.
Interiors by Alexander Design
Fiore Landscaping
Photos by Tessa Neustadt
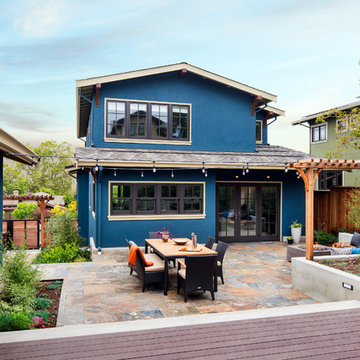
Mark Compton
Klassisk inredning av en stor uteplats på baksidan av huset, med en öppen spis, naturstensplattor och en pergola
Klassisk inredning av en stor uteplats på baksidan av huset, med en öppen spis, naturstensplattor och en pergola
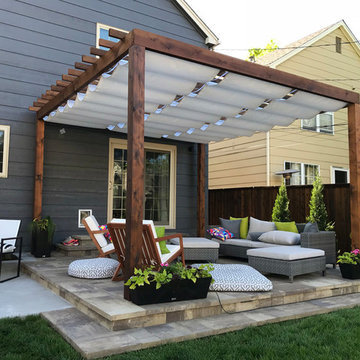
Amerikansk inredning av en uteplats på baksidan av huset, med marksten i betong och en pergola
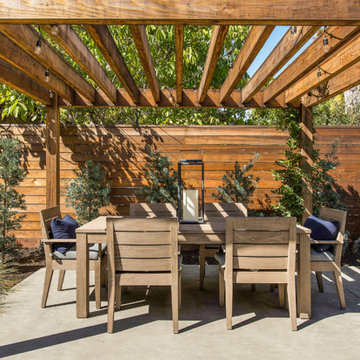
Lantlig inredning av en uteplats på baksidan av huset, med betongplatta och en pergola
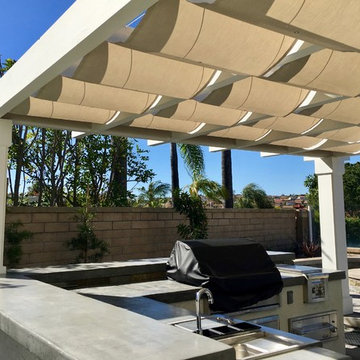
Custom Sunbrella Retracting Sun Shades. This outdoor kitchen was a new build and needed protection from the harsh sun. Costello Contruction and Associates, Inc. built the structure keeping in mind the specs for the shading. The Sunbrella shades offer UV protection and retract manually on stainless steel cabling components. Shades can be constructed with solar shading that offer UV protection. Photo by Dian Garbarini
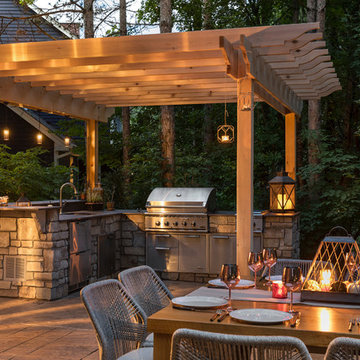
Existing mature pine trees canopy this outdoor living space. The homeowners had envisioned a space to relax with their large family and entertain by cooking and dining, cocktails or just a quiet time alone around the firepit. The large outdoor kitchen island and bar has more than ample storage space, cooking and prep areas, and dimmable pendant task lighting. The island, the dining area and the casual firepit lounge are all within conversation areas of each other. The overhead pergola creates just enough of a canopy to define the main focal point; the natural stone and Dekton finished outdoor island.

The deck steps, with built in recessed lighting, span the entire width of the Trex deck and were designed to define the different outdoor rooms and to provide additional seating options when entertaining. Light brown custom cedar screen walls provide privacy along the landscaped terrace and compliment the warm hues of the decking.
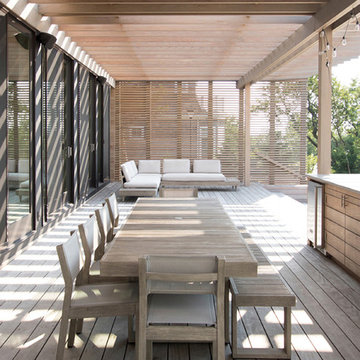
Photographer: © Resolution: 4 Architecture
Idéer för en skandinavisk terrass, med utekök och en pergola
Idéer för en skandinavisk terrass, med utekök och en pergola
41 174 foton på utomhusdesign, med en pergola
7






