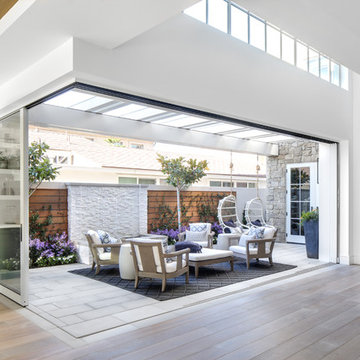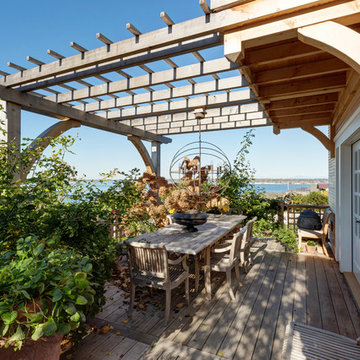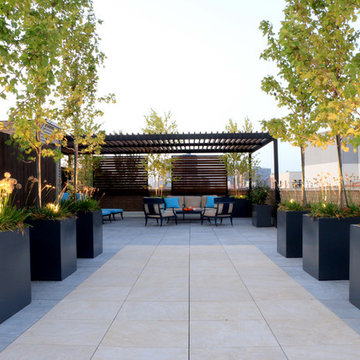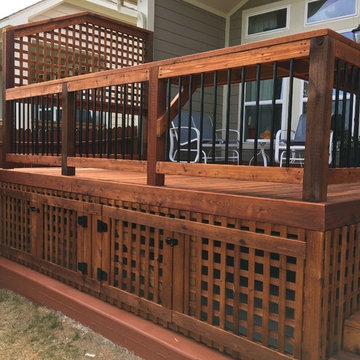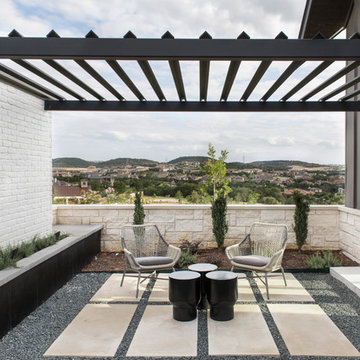Sortera efter:
Budget
Sortera efter:Populärt i dag
161 - 180 av 41 181 foton
Artikel 1 av 2
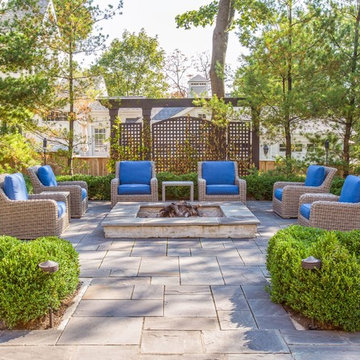
Inspiration för en stor vintage uteplats på baksidan av huset, med en öppen spis, naturstensplattor och en pergola
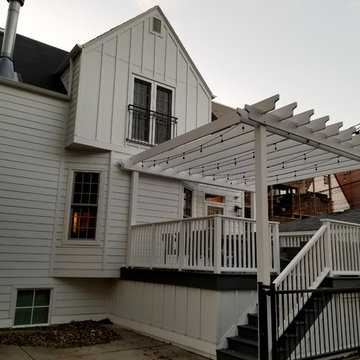
James HardiePlank and HardiePanel Smooth finish Siding. Re-did front porch, replaced all Windows. Built deck, pergola, railings.
Exempel på en mellanstor klassisk terrass längs med huset, med en pergola
Exempel på en mellanstor klassisk terrass längs med huset, med en pergola
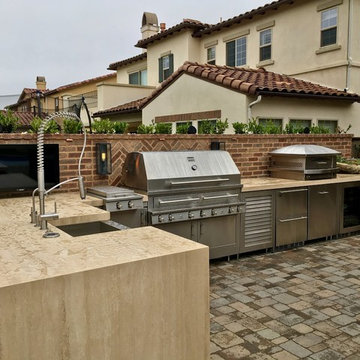
Exempel på en mycket stor modern uteplats på baksidan av huset, med utekök, marksten i betong och en pergola
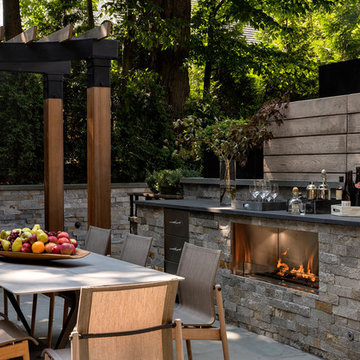
Photographer: Rob Karosis
Landscape architect: Conte and Conte
Foto på en vintage uteplats, med en pergola
Foto på en vintage uteplats, med en pergola
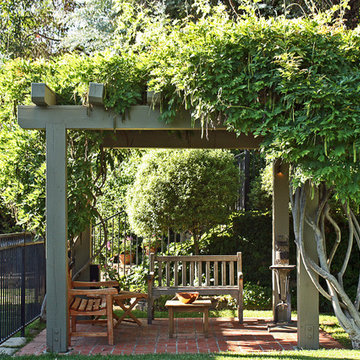
Many outdoor rooms interconnect around this entire “Family Compound,” a back house, and adjourning guest home. There is everything you need to entertain a giant family and to have friends over for a pool party. Some elements include a huge agave orchard with courtyards, an outdoor BBQ kitchen, a vegetable garden with fruit trees, a swimming pool, patios and levels. The landscape design also addresses drought tolerance and organic gardening.
Paul Hendershot Design Inc. furniture: https://www.houzz.com/photos/products/seller--paulhendershot
PC | Alicia Cattoni for paulhendershotdesign.com
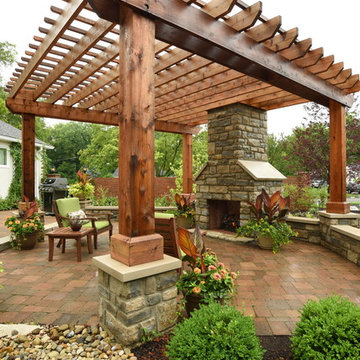
Klassisk inredning av en stor uteplats på baksidan av huset, med marksten i tegel och en pergola
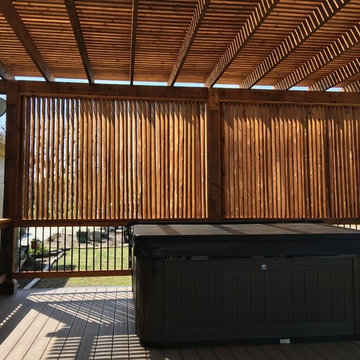
Diamond Decks can make your backyard dream a reality! It was an absolute pleasure working with our client to bring their ideas to life.
Our goal was to design and develop a custom deck, pergola, and privacy wall that would offer the customer more privacy and shade while enjoying their hot tub.
Our customer is now enjoying their backyard as well as their privacy!
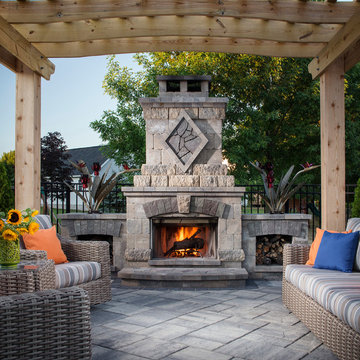
The outdoor fireplace and patio make a beautiful focal point in this exquisite backyard landscape renovation. Installed by Van Putte Landscape. - Photo Credit - Chipper Hatter.

Inspiration för en funkis uteplats på baksidan av huset, med en öppen spis, marksten i betong och en pergola
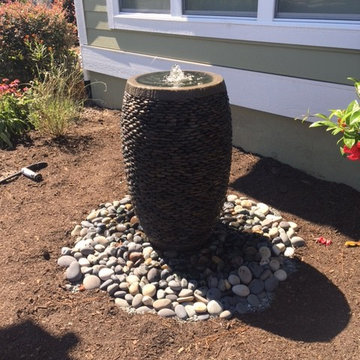
Bild på en mellanstor vintage uteplats på baksidan av huset, med en fontän, marksten i betong och en pergola
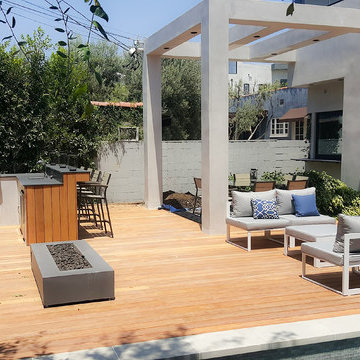
Walled & gated contemporary Architecture at its Best, by NE Designs. Stunning open floor plan with volume spaces, four fireplaces (2 ORTAL), walls of glass, expansive pocketed Fleet wood door systems, grand center staircase, "Sonobath" powder room and two open air garden courtyards. This home features nearly 5600 sq feet of exquisite indoor-outdoor living spaces, inclusive of a 230 sq ft pool cabana with bath and an expansive 1100 sq ft rooftop entertainment deck complete with outdoor bar & fire pit. The custom LEICHT kitchen is complete with Miele appliances, over-sized center island & large pantry. Custom design features include: imported designer bath tiles & fixtures; custom hardwood floors & a state-of-the-art Crestron home automation system. Private master suite with large private balcony, custom closet w/ spa-like bath. An integrated swimmers lap pool & spa, with gorgeous wood decking complete with BBQ area, create an amazing outdoor Experience.
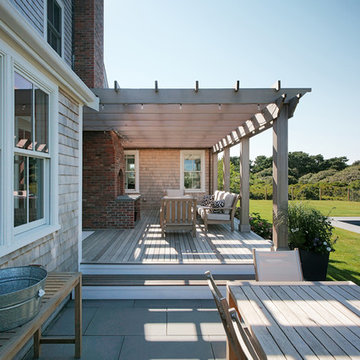
Thomas Olcott
Inredning av en maritim terrass på baksidan av huset, med en öppen spis och en pergola
Inredning av en maritim terrass på baksidan av huset, med en öppen spis och en pergola
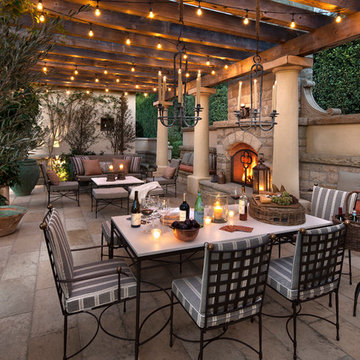
Patio, dining area, and fireplace.
Inspiration för en medelhavsstil uteplats, med en pergola
Inspiration för en medelhavsstil uteplats, med en pergola
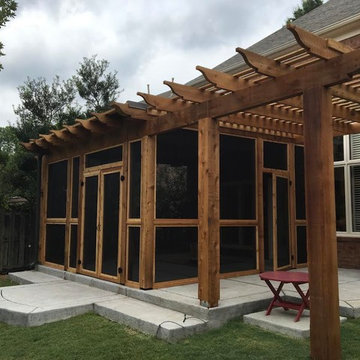
Inspiration för en mellanstor amerikansk uteplats på baksidan av huset, med betongplatta och en pergola
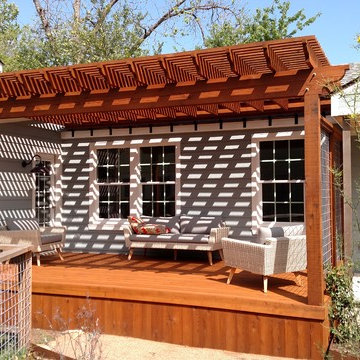
Archadeck of Austin offers a choice of standard or premium pergolas, and this client selected the premium pergola, our most popular option. For our premium pergolas, we use 4×12″ beams, 6×6″ posts and 2×10″ boards for the rafters with 16” on center spacing. In contrast, our competition uses 2×8″ beams and posts and 2×8″ rafters that are 24” on center, resulting in a pergola that is less sturdy and provides less shade. The Archadeck of Austin premium pergola looks beefier, is stronger and will last longer than those built by our competition. Plus, our 16” on center spacing provides the optimum amount of shade on a hot Texas day.
Photos courtesy Archadeck of Austin.
41 181 foton på utomhusdesign, med en pergola
9






