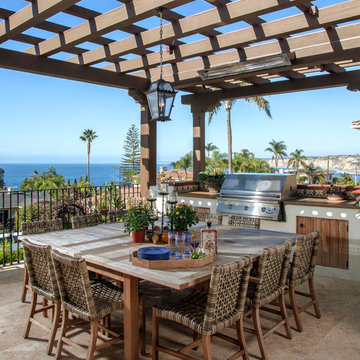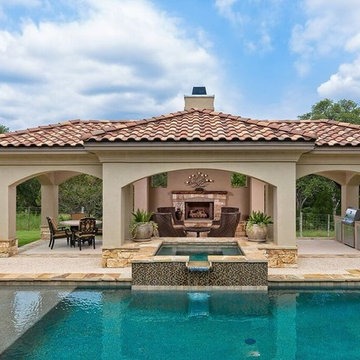Sortera efter:
Budget
Sortera efter:Populärt i dag
201 - 220 av 10 749 foton
Artikel 1 av 2
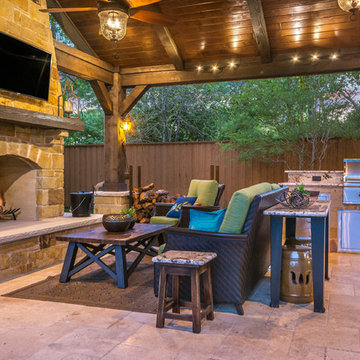
This freestanding covered patio with an outdoor kitchen and fireplace is the perfect retreat! Just a few steps away from the home, this covered patio is about 500 square feet.
The homeowner had an existing structure they wanted replaced. This new one has a custom built wood
burning fireplace with an outdoor kitchen and is a great area for entertaining.
The flooring is a travertine tile in a Versailles pattern over a concrete patio.
The outdoor kitchen has an L-shaped counter with plenty of space for prepping and serving meals as well as
space for dining.
The fascia is stone and the countertops are granite. The wood-burning fireplace is constructed of the same stone and has a ledgestone hearth and cedar mantle. What a perfect place to cozy up and enjoy a cool evening outside.
The structure has cedar columns and beams. The vaulted ceiling is stained tongue and groove and really
gives the space a very open feel. Special details include the cedar braces under the bar top counter, carriage lights on the columns and directional lights along the sides of the ceiling.
Click Photography
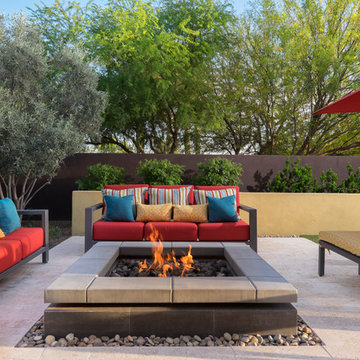
Foto på en stor funkis uteplats på baksidan av huset, med en öppen spis, kakelplattor och ett lusthus
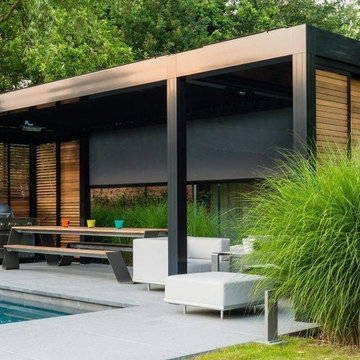
CAMARGUE join 3 black
Bild på en funkis uteplats på baksidan av huset, med betongplatta och ett lusthus
Bild på en funkis uteplats på baksidan av huset, med betongplatta och ett lusthus
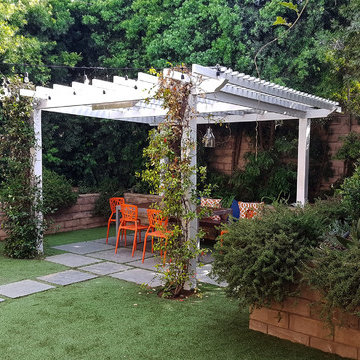
Foto på en liten funkis uteplats på baksidan av huset, med utekrukor, trädäck och ett lusthus
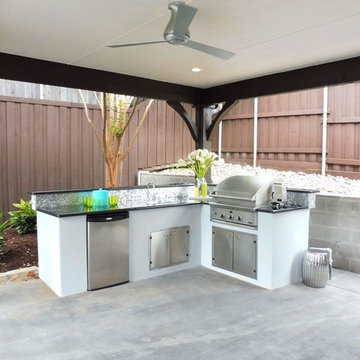
The back landscape was free-flowing, simple, colorful and clean with a curved pot water feature, low-voltage lighting an other colorful pottery. All landscape beds were encapsulated in mortared stone bed borders.
During the build process the homeowners had the grill and fire pit renovated separately as well.
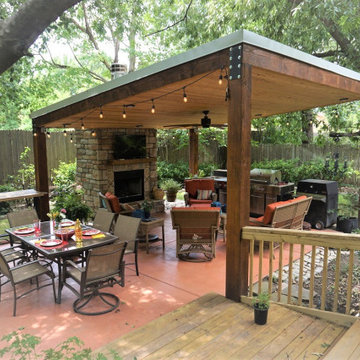
Outdoor living in Tulsa OK. Ceiling fan and fireplace extend contributes to a year round space.
Idéer för en mellanstor klassisk uteplats på baksidan av huset, med utekök, ett lusthus och betongplatta
Idéer för en mellanstor klassisk uteplats på baksidan av huset, med utekök, ett lusthus och betongplatta
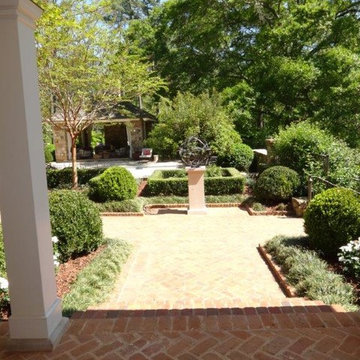
Idéer för att renovera en stor vintage uteplats på baksidan av huset, med marksten i tegel och ett lusthus
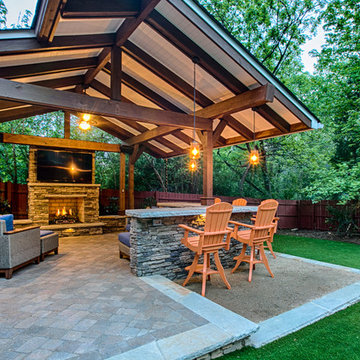
Bruce Saunders, Connectivity Group, LLC
Idéer för en mellanstor amerikansk uteplats på baksidan av huset, med en öppen spis, marksten i betong och ett lusthus
Idéer för en mellanstor amerikansk uteplats på baksidan av huset, med en öppen spis, marksten i betong och ett lusthus
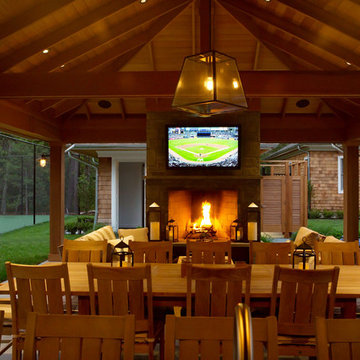
Pembrooke Fine Landscapes designed and built this outdoor sports bar in East Hampton, NY. The custom designed space include a full kitchen, fireplace, USTA standard tennis court and heated unite pool and spa. The kitchen features several high-end elements including a kegerator, wine refrigerator, ice maker, grill, dishwasher and full stove. The pavilon is fully integrated with a Lutron entertainment system for all of the TVs. The audio and video can stream movies, music and TV. The space also features an changing area, bathroom and outdoor shower.
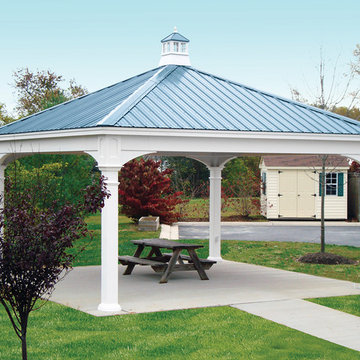
Inspiration för mellanstora klassiska uteplatser, med marksten i betong och ett lusthus
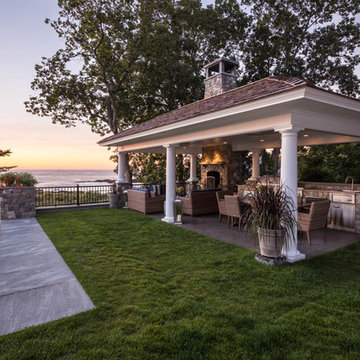
A new Infinity Pool, Hot Tub, Kitchen Pavilion and grass terrace were added to this Maine retreat, connecting to the spectacular view of the Maine Coast.
Photo Credit: John Benford
Architect: Fiorentino Group Architects
General Contractor: Bob Reed
Landscape Contractor: Stoney Brook Landscape and Masonry
Pool and Hot Tub: Jackson Pools
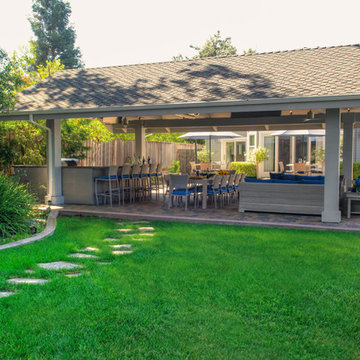
Our client, a young executive in the cosmetics industry, wanted to take advantage of a very large, empty space between her house and pool to create a beautiful and functional outdoor living space to entertain family and clients, and to hold business meetings.
Gayler Design Build, in collaboration with Jeff Culbertson/Culbertson Durst Interiors, designed and built this gorgeous Outdoor Great Room.
She needed a place that could accommodate a small group of 8 for Sunday brunch, to a large corporate gathering of 35 colleagues. She wanted the outdoor great room to be contemporary (so that it coordinated with the interior of her home), comfortable and inviting.
Clear span roof design allowed for maximum space underneath and heaters and fans were added for climate control, along with 2 TVs and a stereo system for entertaining. The bar seats 6, and has a large Fire Magic BBQ and 2 burner cooktop, 2 under counter refrigerators, a warming drawer and assorted cabinets and drawers.
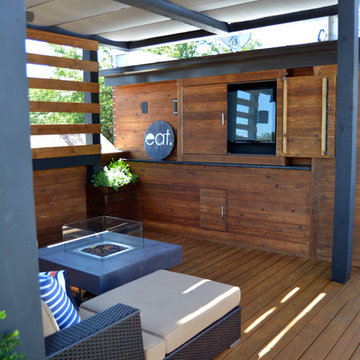
Topiarius, Inc.
Idéer för att renovera en mellanstor funkis uteplats på baksidan av huset, med utekök, trädäck och ett lusthus
Idéer för att renovera en mellanstor funkis uteplats på baksidan av huset, med utekök, trädäck och ett lusthus
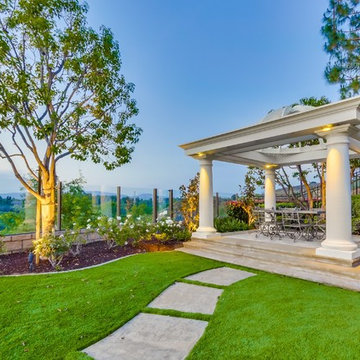
Exempel på en klassisk uteplats på baksidan av huset, med marksten i betong och ett lusthus
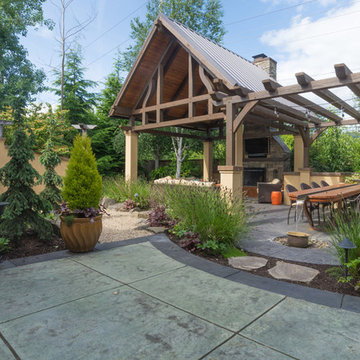
Fifth Season Landscape Design
Foto på en stor amerikansk uteplats på baksidan av huset, med en öppen spis, betongplatta och ett lusthus
Foto på en stor amerikansk uteplats på baksidan av huset, med en öppen spis, betongplatta och ett lusthus
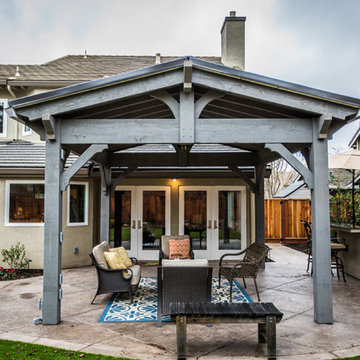
The post on the front left is a TimberVolt™ power post pre-drilled through the entire shaft with no unsightly wiring. The intregrated USB outlets can charge smartphones, tablets and other USB devices as well as serve for other outdoor electrical needs. - Tyson Henderson
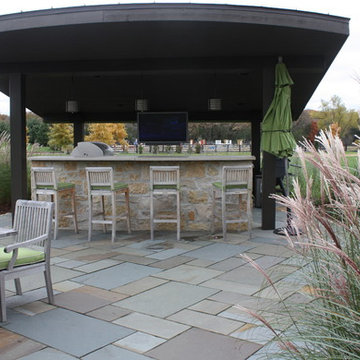
The bar/grill structure has ample counter space and looks out to a large bluestone patio area with several places to gather and relax.
Inredning av en lantlig stor uteplats på baksidan av huset, med utekök, naturstensplattor och ett lusthus
Inredning av en lantlig stor uteplats på baksidan av huset, med utekök, naturstensplattor och ett lusthus
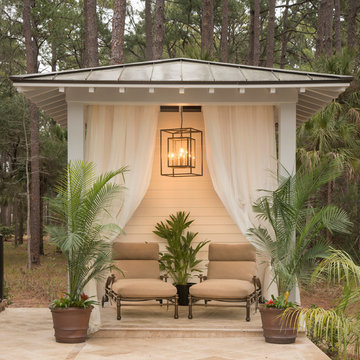
JS Gibson
Bild på en mellanstor vintage uteplats på baksidan av huset, med naturstensplattor och ett lusthus
Bild på en mellanstor vintage uteplats på baksidan av huset, med naturstensplattor och ett lusthus
10 749 foton på utomhusdesign, med ett lusthus
11






