Sortera efter:
Budget
Sortera efter:Populärt i dag
21 - 40 av 10 749 foton
Artikel 1 av 2

Exempel på en stor klassisk uteplats på baksidan av huset, med en eldstad, marksten i betong och ett lusthus
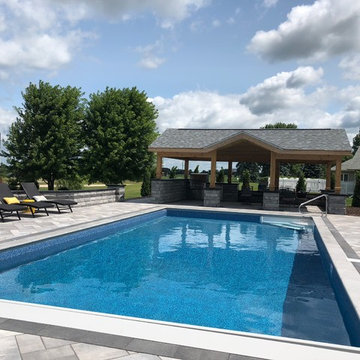
Perfect outdoor living space to entertain family and friends
Inredning av en modern stor uteplats på baksidan av huset, med utekök, marksten i betong och ett lusthus
Inredning av en modern stor uteplats på baksidan av huset, med utekök, marksten i betong och ett lusthus
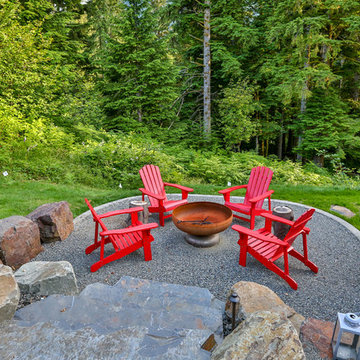
Bild på en stor vintage uteplats på baksidan av huset, med en eldstad, marksten i betong och ett lusthus
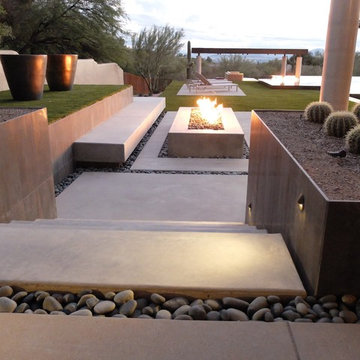
These clients decided to make this home their Catalina Mountain homestead, after living abroad for many years. The prior yard enclosed only a small portion of their available property, and a wall obstructed their city lights view of northern Tucson. We expanded the yard outward to take advantage of the space and to also integrate the topography change into a 360 vanishing edge pool.
The home previously had log columns in keeping with a territorial motif. To bring it up to date, concrete cylindrical columns were put in their place, which allowed us to expand the shaded locations throughout the yard in an updated way, as seen by the new retractable canvas shade structures.
Constructed by Mike Rowland, you can see how well he pulled off the projects precise detailing of Bianchi's Design. Note the cantilevered concrete steps, the slot of fire in the midst of the spa, the stair treads that don't quite touch the adjacent walls, and the columns that float just above the pool water.

Landscape/exterior design - Molly Wood Garden Design
Design - Mindy Gayer Design
Photo - Lane Dittoe
Idéer för att renovera en maritim uteplats på baksidan av huset, med marksten i tegel och ett lusthus
Idéer för att renovera en maritim uteplats på baksidan av huset, med marksten i tegel och ett lusthus
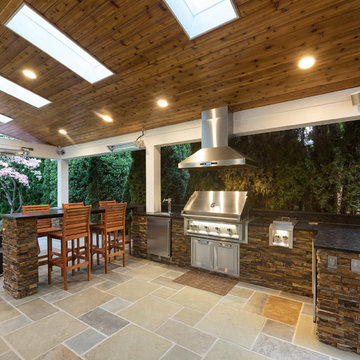
Our client wanted to create a fresh outdoor living space within their outdated backyard and to give a makeover to their entire property. The overall setting was a tremendous asset to the spaces - a large wetland area just behind their home, full of interesting birds and wildlife that the homeowner values.
We designed and built a spacious covered outdoor living space as the backyard focal point. The kitchen and bar area feature a Hestan grill, kegerator and refrigerator along with ample counter space. This structure is heated by Infratech heaters for maximum all-season use. An array of six skylights allows light into the space and the adjacent windows.
While the covered space is the focal point of the backyard, the entire property was redesigned to include a bluestone patio and pathway, dry creek bed, new planting, extensive low voltage outdoor lighting and a new entry monument.
The design fits seamlessly among the existing mature trees and the backdrop of a beautiful wetland area beyond. The structure feels as if it has always been a part of the home.
William Wright Photography

Idéer för en mellanstor klassisk uteplats på baksidan av huset, med naturstensplattor, ett lusthus och en eldstad
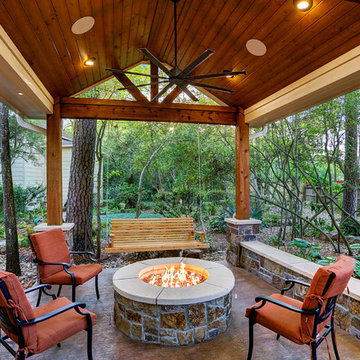
The homeowner wanted a hill country style outdoor living space larger than their existing covered area.
The main structure is now 280 sq ft with a 9-1/2 feet long kitchen complete with a grill, fridge & utensil drawers.
The secondary structure is 144 sq ft with a gas fire pit lined with crushed glass.
The table on the left in the main structure was a piece of granite the homeowner had and wanted it made into a table, so we made a wrought iron frame for it.
There are more sentimental touches! The swing by the fire pit is a newly made replica of a swing the husband had made in wood shop in high school over 50 years ago.
The flooring is stamped concrete in a wood bridge plank pattern.
TK IMAGES

Pavilion at night. At center is a wood-burning fire pit with a custom copper hood. An internal fan in the flue pulls smoke up and out of the pavilion.
Octagonal fire pit and spa are on axis with the home's octagonal dining table up the slope and inside the house.
At right is the bathroom, at left is the outdoor kitchen.
I designed this outdoor living project when at CG&S, and it was beautifully built by their team.
Photo: Paul Finkel 2012
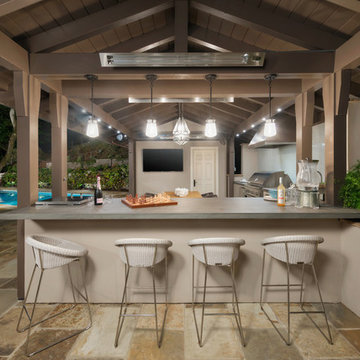
Designed to compliment the existing single story home in a densely wooded setting, this Pool Cabana serves as outdoor kitchen, dining, bar, bathroom/changing room, and storage. Photos by Ross Pushinaitus.
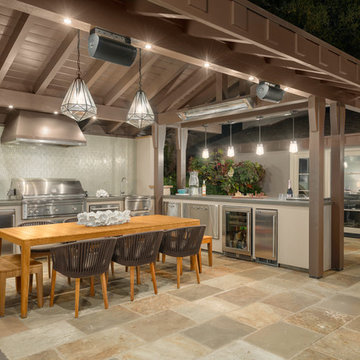
Designed to compliment the existing single story home in a densely wooded setting, this Pool Cabana serves as outdoor kitchen, dining, bar, bathroom/changing room, and storage. Photos by Ross Pushinaitus.
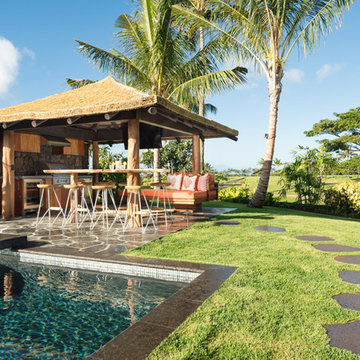
The Pai Pai is the automatic hangout spot for the whole family. Designed in a fun tropical style with a reed thatch ceiling, dark stained rafters, and Ohia log columns. The live edge bar faces the TV for watching the game while barbecuing and the orange built-in sofa makes relaxing a synch. The pool features a swim-up bar and a hammock swings in the shade beneath the coconut trees.

Photo: Scott Pease
Exempel på en mellanstor modern uteplats på baksidan av huset, med en öppen spis, naturstensplattor och ett lusthus
Exempel på en mellanstor modern uteplats på baksidan av huset, med en öppen spis, naturstensplattor och ett lusthus
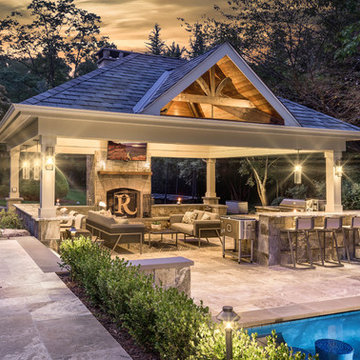
Exempel på en klassisk uteplats på baksidan av huset, med naturstensplattor och ett lusthus
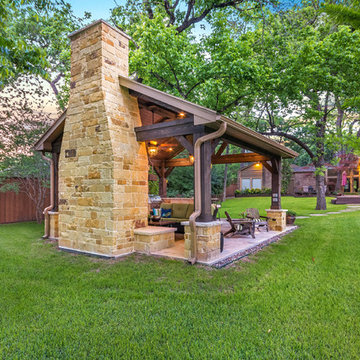
Click Photography
Inspiration för mellanstora rustika uteplatser på baksidan av huset, med utekök, kakelplattor och ett lusthus
Inspiration för mellanstora rustika uteplatser på baksidan av huset, med utekök, kakelplattor och ett lusthus
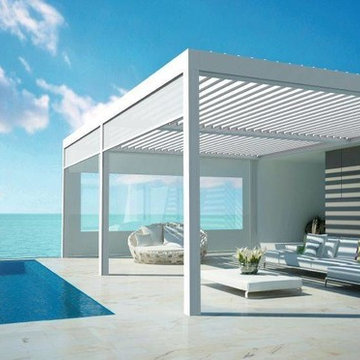
CAMARGUE join 2 white
Inspiration för en funkis uteplats på baksidan av huset, med betongplatta och ett lusthus
Inspiration för en funkis uteplats på baksidan av huset, med betongplatta och ett lusthus
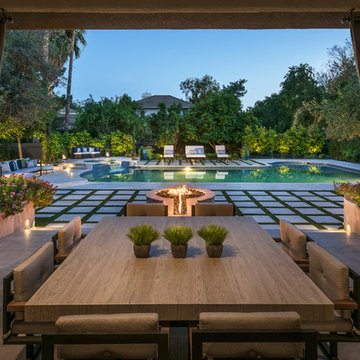
Mark Boisclair Photography
Inspiration för moderna uteplatser på baksidan av huset, med en öppen spis och ett lusthus
Inspiration för moderna uteplatser på baksidan av huset, med en öppen spis och ett lusthus
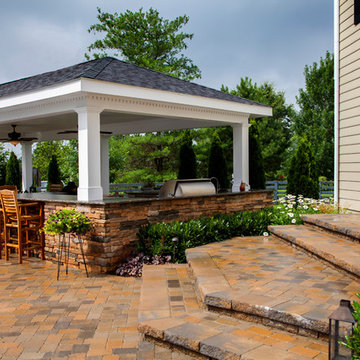
Idéer för att renovera en stor vintage uteplats på baksidan av huset, med naturstensplattor, utekök och ett lusthus
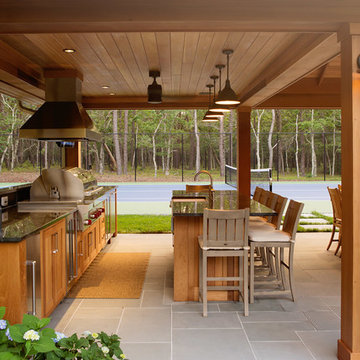
Pembrooke Fine Landscapes designed and built this outdoor sports pavilion in East Hampton, NY. The custom designed space include a full kitchen, fireplace, USTA standard tennis court and heated unite pool and spa. The kitchen features several high-end elements including a kegerator, wine refrigerator, ice maker, grill, dishwasher and full stove. The pavilon is fully integrated with a Lutron entertainment system for all of the TVs. The audio and video can stream movies, music and TV. The space also features an changing area, bathroom and outdoor shower.
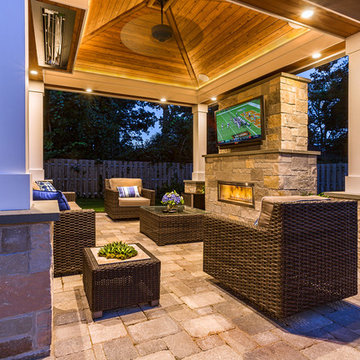
The infra-red heater installed in the pavilion ceiling was purchased by the homeowners after construction had begun. The vaulted ceiling was modified on one side to receive the heating unit, while achieving an inconspicuous installation. The tongue-and-groove ceiling matches the same level of detail typically given to interior rooms.
10 749 foton på utomhusdesign, med ett lusthus
2





