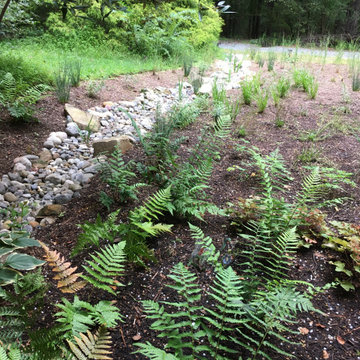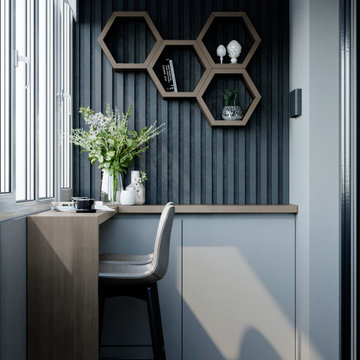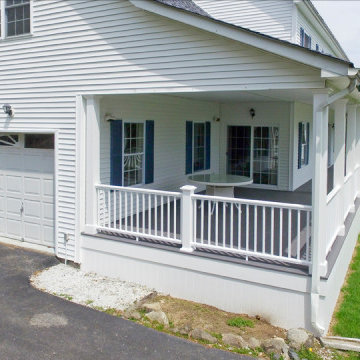Sortera efter:
Budget
Sortera efter:Populärt i dag
121 - 140 av 124 953 foton
Artikel 1 av 2

Outdoor kitchen complete with grill, refrigerators, sink, and ceiling heaters. Wood soffits add to a warm feel.
Design by: H2D Architecture + Design
www.h2darchitects.com
Built by: Crescent Builds
Photos by: Julie Mannell Photography
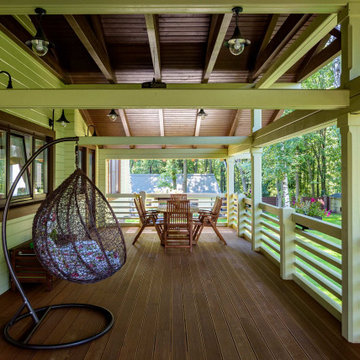
Терраса дома из клееного бруса РАССВЕТ
Архитектор Александр Петунин
Строительство ПАЛЕКС дома из клееного бруса
Exempel på en mellanstor lantlig terrass, med takförlängning och räcke i trä
Exempel på en mellanstor lantlig terrass, med takförlängning och räcke i trä

Covered Porch overlooks Pier Cove Valley - Welcome to Bridge House - Fenneville, Michigan - Lake Michigan, Saugutuck, Michigan, Douglas Michigan - HAUS | Architecture For Modern Lifestyles
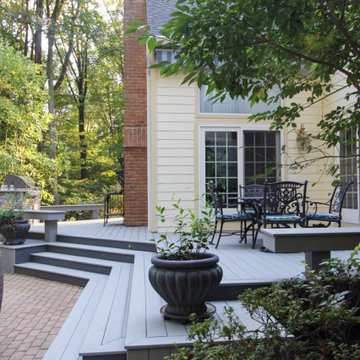
In preparation for an annual family gathering, our clients decided to upgrade their yard to include low-maintenance materials. Choosing wood composite decking retained the traditional look of wood while featuring the modern convenience of sustainability. TimberTech was selected for the plank flooring, multiple custom bench seating, and plant bases. In order to keep their guests safe at any time of the day, small round lights on programmable timers were installed to illuminate the wide decking stairs. Wanting to house the grill in an upscale way, a custom built-in stone enclosure topped with granite was created to face out into the entertainment area. This way, the chef of the house can have all the necessary conveniences while still being part of the fun. Now, these homeowners can focus more on entertaining and less on upkeep.

The Valero Family wanted a new area where they could have foliage growing and covering an area that faced the neighbors for more privacy and also to enhance the look of their backyard. Privacy fence, new landscaping , palm trees and beach pebbles were installed in this area,
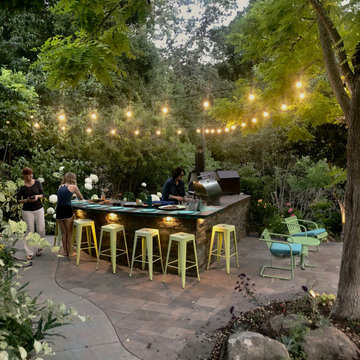
For years I planned on installing and Outdoor Kitchen and Entertainment Space in our Backyard. With a Kitchen command Center, Large fire-it and Plant collection Plantings. My Family and friends enjoying the Command Center
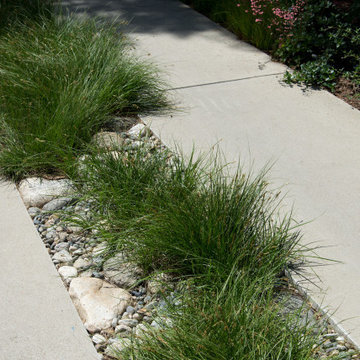
This driveway features a ribbon of stones and California native grasses that meanders along a Hollywood-style center planting area.
Exempel på en liten amerikansk trädgård framför huset
Exempel på en liten amerikansk trädgård framför huset
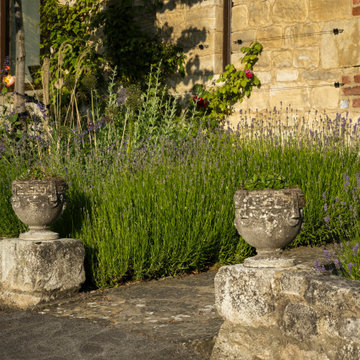
Waves of soft lavender continue the cool blue tones throughout the summer
Inspiration för en mellanstor funkis trädgård
Inspiration för en mellanstor funkis trädgård
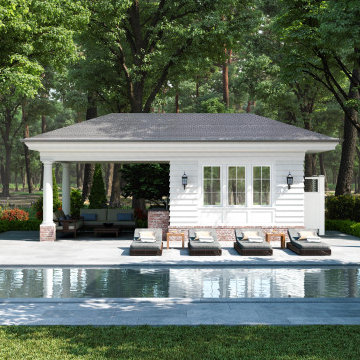
Idéer för en liten klassisk uteplats på baksidan av huset, med utedusch, naturstensplattor och takförlängning

The client's came to us wanting a design that was going to open up their small backyard and give them somewhere for their family to enjoy and entertain for many years to come.
This project presented many technical challenges due to the levels required to comply with various building regulations. Clever adaptations such privacy screens, floating deck entry and hidden pool gate behind the raised feature wall were all design elements that make this project more suitable to the smaller area.
The main design feature that was a key to the functionality of this pool was the raised infinity edge, with the pool wall designed to comply with current pool barrier standards. With no pool fence between the pool and house the space appears more open with the noise of the water falling over the edge into a carefully concealed balance tank adding a very tranquil ambience to the outdoor area.
With the accompanying fire pit and sitting area, this space not only looks amazing but is functional all year round and the low maintenance fully automated pool cleaning system provides easy operation and maintenance.
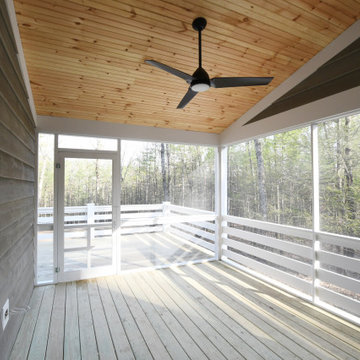
3 Bedroom, 3 Bath, 1800 square foot farmhouse in the Catskills is an excellent example of Modern Farmhouse style. Designed and built by The Catskill Farms, offering wide plank floors, classic tiled bathrooms, open floorplans, and cathedral ceilings. Modern accent like the open riser staircase, barn style hardware, and clean modern open shelving in the kitchen. A cozy stone fireplace with reclaimed beam mantle.
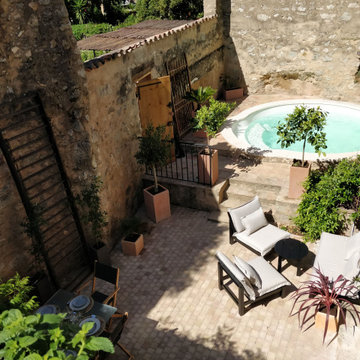
Idéer för en liten medelhavsstil uteplats på baksidan av huset, med utekrukor och marksten i betong
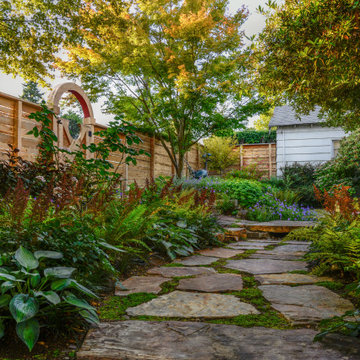
Photo by Tina Witherspoon.
Eklektisk inredning av en mellanstor trädgård i delvis sol gångväg och längs med huset, med naturstensplattor
Eklektisk inredning av en mellanstor trädgård i delvis sol gångväg och längs med huset, med naturstensplattor
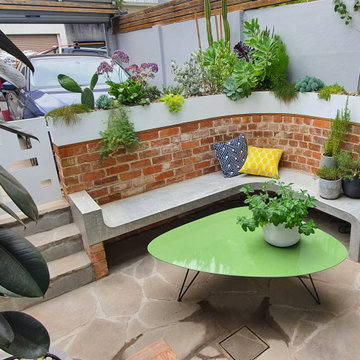
Pots and planters play an important role in any courtyard. As the aspect is full sun typically hardy species were chosen. Succulents and catci mixed with more hardy tropical plants have proven to handle the conditions which has been important as the client tends to travel for work often for weeks at a time.

Custom outdoor Screen Porch with Scandinavian accents, teak dining table, woven dining chairs, and custom outdoor living furniture
Idéer för att renovera en mellanstor rustik veranda på baksidan av huset, med kakelplattor och takförlängning
Idéer för att renovera en mellanstor rustik veranda på baksidan av huset, med kakelplattor och takförlängning
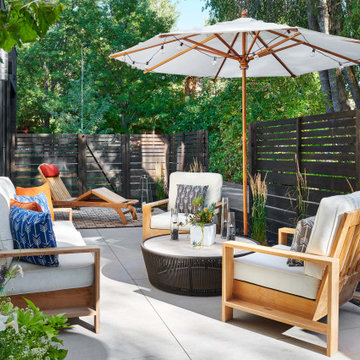
Modern inredning av en mellanstor uteplats på baksidan av huset, med marksten i betong
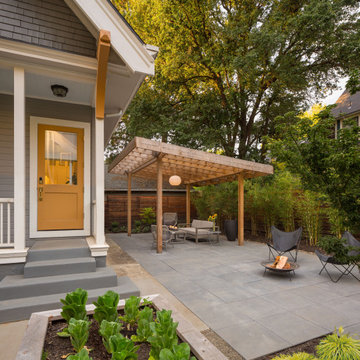
A shady backyard area was transformed into a dining and lounging space with veggie boxes and a bamboo border for privacy.
Inredning av en modern liten bakgård i skuggan som tål torka på sommaren, med en öppen spis och marksten i betong
Inredning av en modern liten bakgård i skuggan som tål torka på sommaren, med en öppen spis och marksten i betong
124 953 foton på utomhusdesign
7






