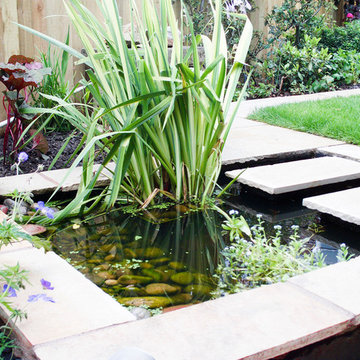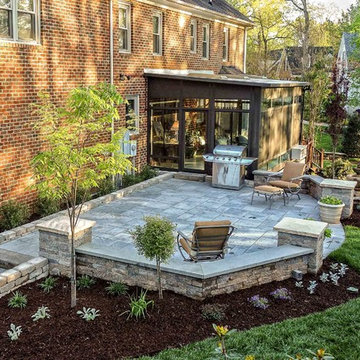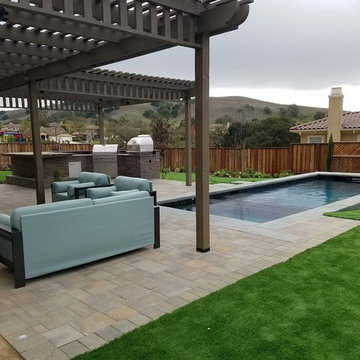Sortera efter:
Budget
Sortera efter:Populärt i dag
41 - 60 av 124 958 foton
Artikel 1 av 2
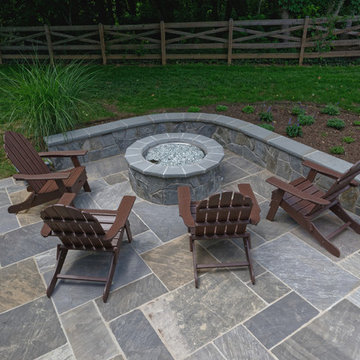
This retaining wall doubles as bench seating around the fire pit allowing your whole crew to gather round the fire.
Photo: Tom Kumpf
Bild på en mellanstor vintage uteplats på baksidan av huset, med en öppen spis och naturstensplattor
Bild på en mellanstor vintage uteplats på baksidan av huset, med en öppen spis och naturstensplattor
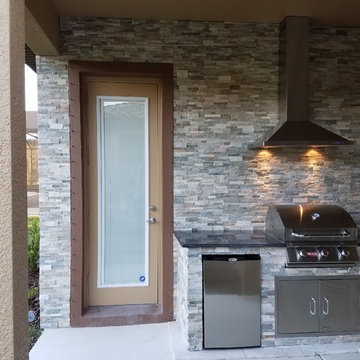
Outdoor Kitchen in Trinity FL. Featuring steel gray granite 3 cm, 304 steel Zline 760 cfm hood, Bull Steer Premium Grill, 304 steel sink with faucet, Bull standard fridge, Bull access doors, natural dry stacked stone (Golden Honey) siding with accent stone veneer wall.
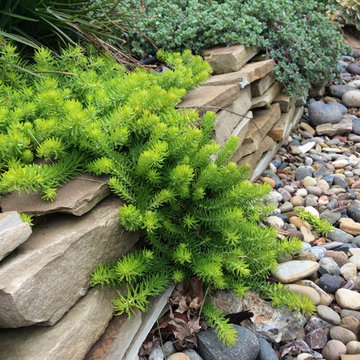
Dry creek bed with ledger stone, pebbles, trailing sedums and ornamental grasses.
Inspiration för mellanstora medelhavsstil bakgårdar i delvis sol som tål torka på våren, med en trädgårdsgång och grus
Inspiration för mellanstora medelhavsstil bakgårdar i delvis sol som tål torka på våren, med en trädgårdsgång och grus
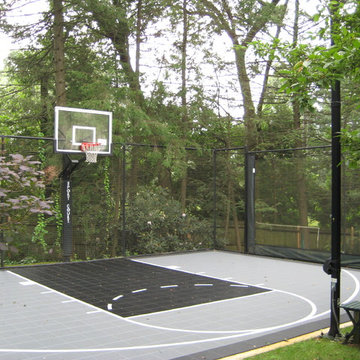
Newton Custom Backyard Basketball Court with rebounder
Inspiration för en liten vintage trädgård i delvis sol, med marksten i betong
Inspiration för en liten vintage trädgård i delvis sol, med marksten i betong
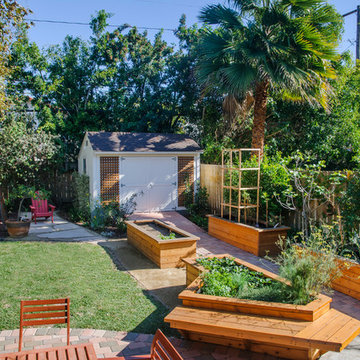
Allen Haren
Modern inredning av en mellanstor trädgård i delvis sol, med utekrukor och marksten i betong
Modern inredning av en mellanstor trädgård i delvis sol, med utekrukor och marksten i betong

Inredning av en lantlig stor bakgård i full sol på sommaren, med grus och en köksträdgård
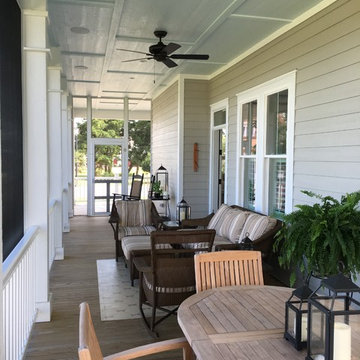
Inspiration för en mellanstor maritim innätad veranda framför huset, med trädäck och takförlängning
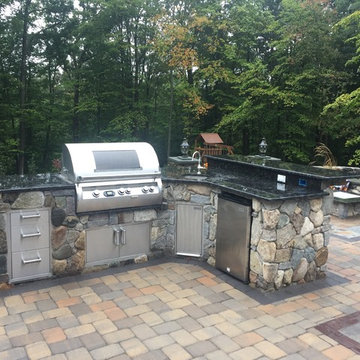
Idéer för en mellanstor klassisk uteplats på baksidan av huset, med utekök och marksten i tegel
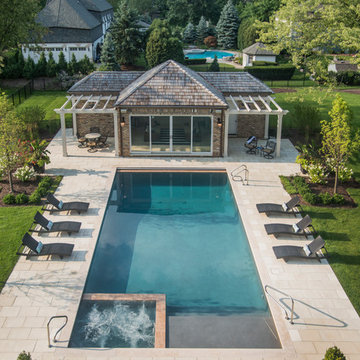
Request Free Quote
This pool and hot tub in Hinsdale, IL, completed this year, measures 20'0 x 40'0" and has a 7'0" x 8'0" hot tub inside the pool. The sunshelf measures 5'0" x 11'0" and has steps attached. The pool coping is Valders Wisconsin Limestone. The pool also features LED colored lighting. An automatic cover protects and preserves the pool and spa together. Photos by Larry Huene
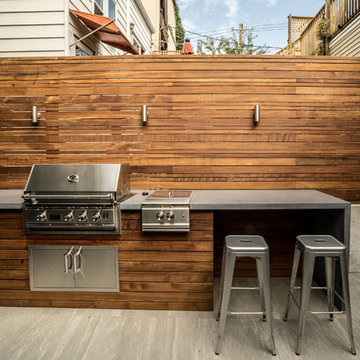
Inspiration för en liten funkis bakgård i delvis sol på sommaren, med en stödmur och marksten i betong
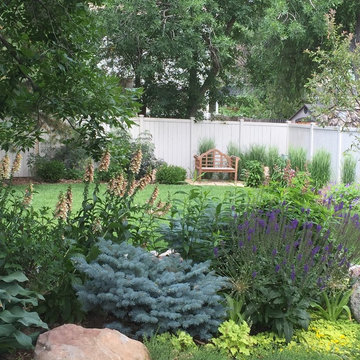
Spring has sprung! A mix of early season ground cover, tulips, feather reed grass and sage all green up quickly and give you garden pleasure as soon as April.
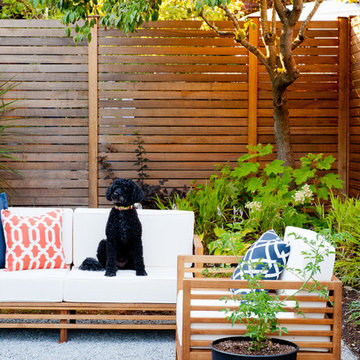
Already partially enclosed by an ipe fence and concrete wall, our client had a vision of an outdoor courtyard for entertaining on warm summer evenings since the space would be shaded by the house in the afternoon. He imagined the space with a water feature, lighting and paving surrounded by plants.
With our marching orders in place, we drew up a schematic plan quickly and met to review two options for the space. These options quickly coalesced and combined into a single vision for the space. A thick, 60” tall concrete wall would enclose the opening to the street – creating privacy and security, and making a bold statement. We knew the gate had to be interesting enough to stand up to the large concrete walls on either side, so we designed and had custom fabricated by Dennis Schleder (www.dennisschleder.com) a beautiful, visually dynamic metal gate. The gate has become the icing on the cake, all 300 pounds of it!
Other touches include drought tolerant planting, bluestone paving with pebble accents, crushed granite paving, LED accent lighting, and outdoor furniture. Both existing trees were retained and are thriving with their new soil. The garden was installed in December and our client is extremely happy with the results – so are we!
Photo credits, Coreen Schmidt
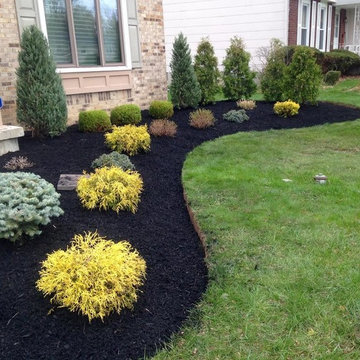
Klassisk inredning av en mellanstor formell trädgård i full sol framför huset på sommaren

Foto på en mellanstor vintage formell trädgård i delvis sol framför huset och blomsterrabatt på våren, med marktäckning

Concrete stepping stones act as both entry path and an extra parking space. Photography by Lars Frazer
Inspiration för en mellanstor 60 tals uppfart i delvis sol framför huset, med en trädgårdsgång och marksten i betong
Inspiration för en mellanstor 60 tals uppfart i delvis sol framför huset, med en trädgårdsgång och marksten i betong
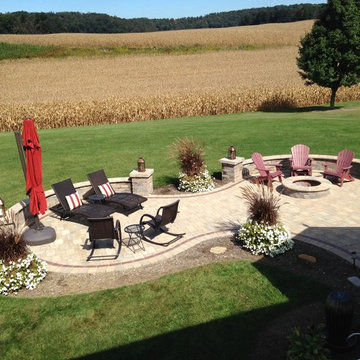
Inspiration för mellanstora klassiska uteplatser på baksidan av huset, med marksten i tegel och en öppen spis
124 958 foton på utomhusdesign
3






