15 049 foton på vardagsrum, med betonggolv
Sortera efter:
Budget
Sortera efter:Populärt i dag
41 - 60 av 15 049 foton
Artikel 1 av 2

Inredning av ett skandinaviskt mellanstort separat vardagsrum, med vita väggar, betonggolv, en väggmonterad TV och beiget golv
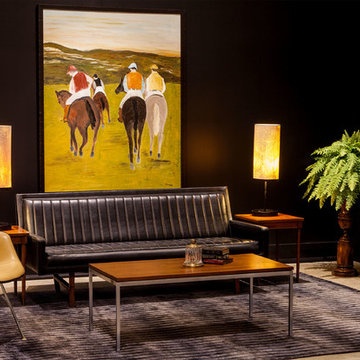
Idéer för att renovera ett mellanstort funkis separat vardagsrum, med ett finrum, beige väggar, betonggolv och beiget golv
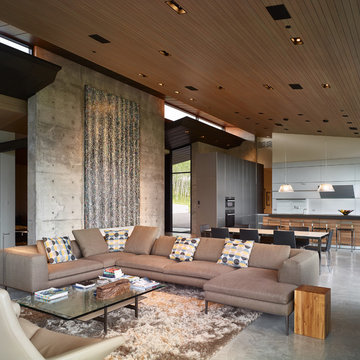
The living area is voluminous yet intimate. A built-in seating nook maintains a direct view of the mountains, unobstructed by a low profile fireplace.
Photo: David Agnello

Our homeowners approached us for design help shortly after purchasing a fixer upper. They wanted to redesign the home into an open concept plan. Their goal was something that would serve multiple functions: allow them to entertain small groups while accommodating their two small children not only now but into the future as they grow up and have social lives of their own. They wanted the kitchen opened up to the living room to create a Great Room. The living room was also in need of an update including the bulky, existing brick fireplace. They were interested in an aesthetic that would have a mid-century flair with a modern layout. We added built-in cabinetry on either side of the fireplace mimicking the wood and stain color true to the era. The adjacent Family Room, needed minor updates to carry the mid-century flavor throughout.
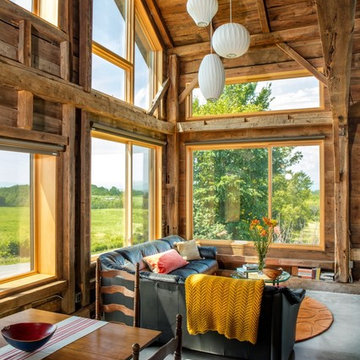
Bob Schatz
Foto på ett mellanstort rustikt allrum med öppen planlösning, med bruna väggar, betonggolv, ett finrum och grått golv
Foto på ett mellanstort rustikt allrum med öppen planlösning, med bruna väggar, betonggolv, ett finrum och grått golv
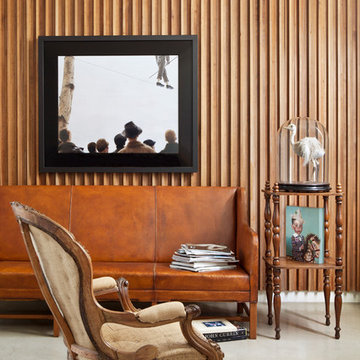
Interior Design: Ray Azoulay-Obsolete
Exempel på ett eklektiskt vardagsrum, med bruna väggar och betonggolv
Exempel på ett eklektiskt vardagsrum, med bruna väggar och betonggolv
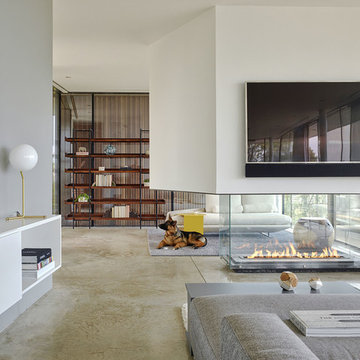
SGM Photography
Inredning av ett modernt allrum med öppen planlösning, med vita väggar, betonggolv, en dubbelsidig öppen spis och en väggmonterad TV
Inredning av ett modernt allrum med öppen planlösning, med vita väggar, betonggolv, en dubbelsidig öppen spis och en väggmonterad TV

An Indoor Lady
Bild på ett mellanstort funkis allrum med öppen planlösning, med grå väggar, betonggolv, en dubbelsidig öppen spis, en väggmonterad TV och en spiselkrans i trä
Bild på ett mellanstort funkis allrum med öppen planlösning, med grå väggar, betonggolv, en dubbelsidig öppen spis, en väggmonterad TV och en spiselkrans i trä
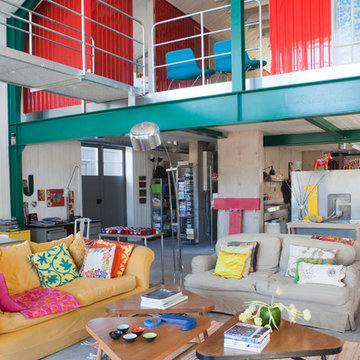
Katja Ragnstam
Idéer för ett mycket stort eklektiskt allrum med öppen planlösning, med grå väggar och betonggolv
Idéer för ett mycket stort eklektiskt allrum med öppen planlösning, med grå väggar och betonggolv
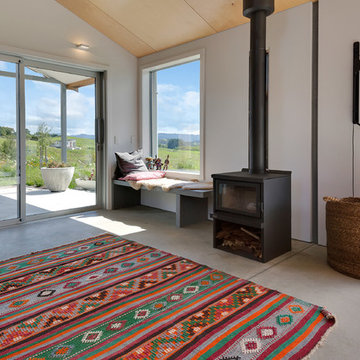
Bild på ett mellanstort funkis allrum med öppen planlösning, med vita väggar, betonggolv, en öppen vedspis, en väggmonterad TV och grått golv

View of living room with built in cabinets
Idéer för stora amerikanska allrum med öppen planlösning, med ett finrum, vita väggar, betonggolv, en standard öppen spis, en spiselkrans i sten och en väggmonterad TV
Idéer för stora amerikanska allrum med öppen planlösning, med ett finrum, vita väggar, betonggolv, en standard öppen spis, en spiselkrans i sten och en väggmonterad TV

Inspiration för ett mellanstort funkis separat vardagsrum, med ett musikrum, grå väggar, betonggolv och beiget golv
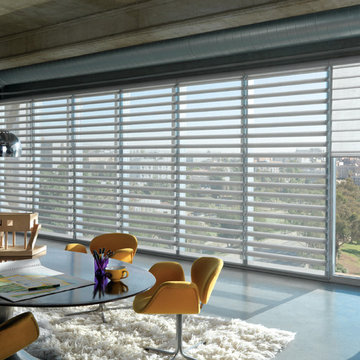
Hunter Douglas
Exempel på ett stort modernt allrum med öppen planlösning, med ett finrum och betonggolv
Exempel på ett stort modernt allrum med öppen planlösning, med ett finrum och betonggolv

Bild på ett mycket stort skandinaviskt allrum med öppen planlösning, med grå väggar och betonggolv
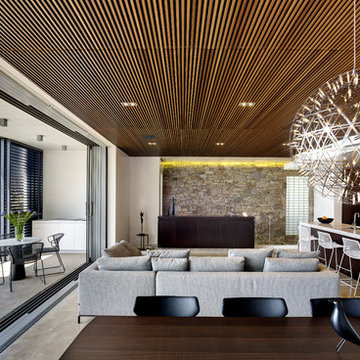
Michael Nicholson
Idéer för ett mellanstort modernt allrum med öppen planlösning, med vita väggar, betonggolv och en dold TV
Idéer för ett mellanstort modernt allrum med öppen planlösning, med vita väggar, betonggolv och en dold TV
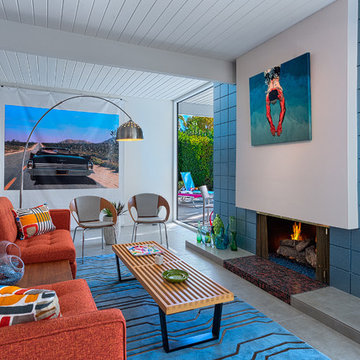
Patrick Ketchum
Inspiration för 60 tals allrum med öppen planlösning, med ett finrum, blå väggar, betonggolv och en standard öppen spis
Inspiration för 60 tals allrum med öppen planlösning, med ett finrum, blå väggar, betonggolv och en standard öppen spis
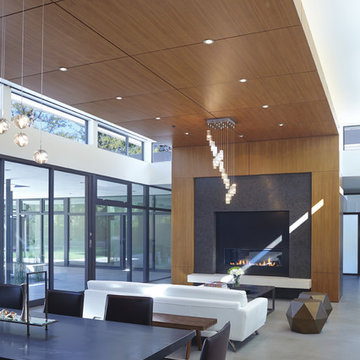
Atherton has many large substantial homes - our clients purchased an existing home on a one acre flag-shaped lot and asked us to design a new dream home for them. The result is a new 7,000 square foot four-building complex consisting of the main house, six-car garage with two car lifts, pool house with a full one bedroom residence inside, and a separate home office /work out gym studio building. A fifty-foot swimming pool was also created with fully landscaped yards.
Given the rectangular shape of the lot, it was decided to angle the house to incoming visitors slightly so as to more dramatically present itself. The house became a classic u-shaped home but Feng Shui design principals were employed directing the placement of the pool house to better contain the energy flow on the site. The main house entry door is then aligned with a special Japanese red maple at the end of a long visual axis at the rear of the site. These angles and alignments set up everything else about the house design and layout, and views from various rooms allow you to see into virtually every space tracking movements of others in the home.
The residence is simply divided into two wings of public use, kitchen and family room, and the other wing of bedrooms, connected by the living and dining great room. Function drove the exterior form of windows and solid walls with a line of clerestory windows which bring light into the middle of the large home. Extensive sun shadow studies with 3D tree modeling led to the unorthodox placement of the pool to the north of the home, but tree shadow tracking showed this to be the sunniest area during the entire year.
Sustainable measures included a full 7.1kW solar photovoltaic array technically making the house off the grid, and arranged so that no panels are visible from the property. A large 16,000 gallon rainwater catchment system consisting of tanks buried below grade was installed. The home is California GreenPoint rated and also features sealed roof soffits and a sealed crawlspace without the usual venting. A whole house computer automation system with server room was installed as well. Heating and cooling utilize hot water radiant heated concrete and wood floors supplemented by heat pump generated heating and cooling.
A compound of buildings created to form balanced relationships between each other, this home is about circulation, light and a balance of form and function.
Photo by John Sutton Photography.
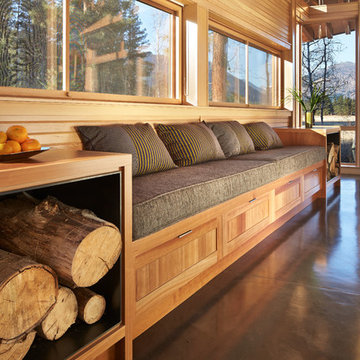
Benjamin Benschneider
Inspiration för stora moderna allrum med öppen planlösning, med betonggolv, en standard öppen spis och en spiselkrans i sten
Inspiration för stora moderna allrum med öppen planlösning, med betonggolv, en standard öppen spis och en spiselkrans i sten
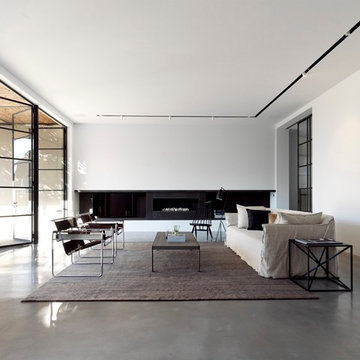
Idéer för stora funkis vardagsrum, med ett finrum, vita väggar, betonggolv och en bred öppen spis
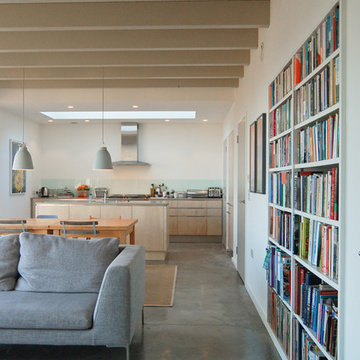
Kitchen / Dining room with recessed bookcase
Inspiration för mellanstora nordiska allrum med öppen planlösning, med betonggolv, vita väggar och ett bibliotek
Inspiration för mellanstora nordiska allrum med öppen planlösning, med betonggolv, vita väggar och ett bibliotek
15 049 foton på vardagsrum, med betonggolv
3