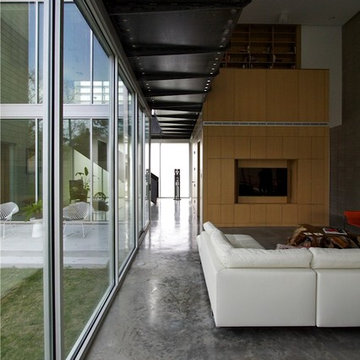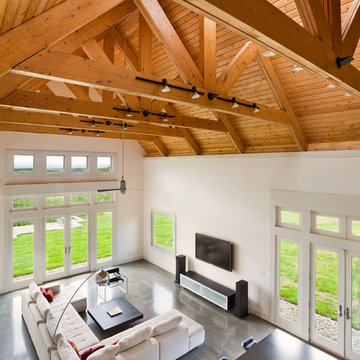15 049 foton på vardagsrum, med betonggolv
Sortera efter:
Budget
Sortera efter:Populärt i dag
61 - 80 av 15 049 foton
Artikel 1 av 2
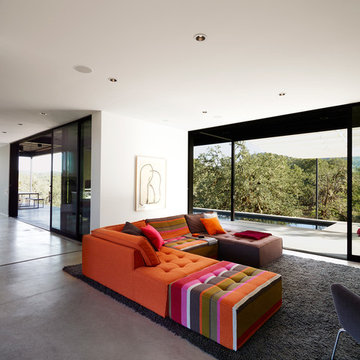
This Marmol Radziner–designed prefab house in Northern California features multi-slide doors from Western Window Systems.
Exempel på ett modernt allrum med öppen planlösning, med vita väggar och betonggolv
Exempel på ett modernt allrum med öppen planlösning, med vita väggar och betonggolv
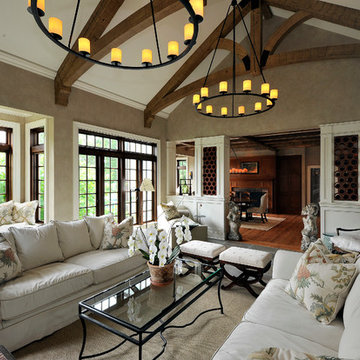
Carol Kurth Architecture, PC , Peter Krupenye Photography
Inredning av ett klassiskt stort allrum med öppen planlösning, med ett finrum, beige väggar och betonggolv
Inredning av ett klassiskt stort allrum med öppen planlösning, med ett finrum, beige väggar och betonggolv

CAST architecture
Inspiration för ett litet funkis allrum med öppen planlösning, med svarta väggar, betonggolv och en öppen vedspis
Inspiration för ett litet funkis allrum med öppen planlösning, med svarta väggar, betonggolv och en öppen vedspis
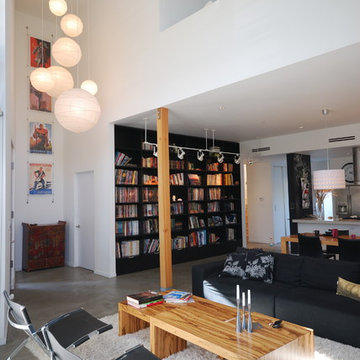
DLFstudio ©
Modern inredning av ett allrum med öppen planlösning, med betonggolv, ett bibliotek, vita väggar, en standard öppen spis och en spiselkrans i trä
Modern inredning av ett allrum med öppen planlösning, med betonggolv, ett bibliotek, vita väggar, en standard öppen spis och en spiselkrans i trä

Town and Country Fireplaces
Foto på ett funkis allrum med öppen planlösning, med betonggolv och en bred öppen spis
Foto på ett funkis allrum med öppen planlösning, med betonggolv och en bred öppen spis
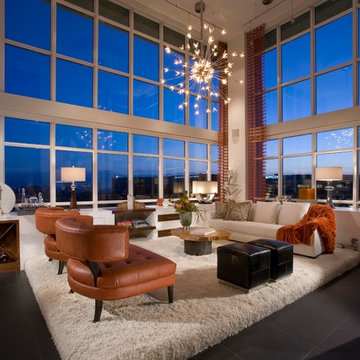
Contemporary penthouse with stunning view. The conversation area of this living room sits on a custom raised platform covered in shag carpet, thusly, the view can be enjoyed from the seated position. Built-ins surrounded by windows wrap the corner area, which includes a bar, reclaimed wood shelves that slide out for display, and sculpture. Automated woven shades can filter light at the touch of a button. Missoni fabrics throughout, including the beautiful open weave drapery panels.
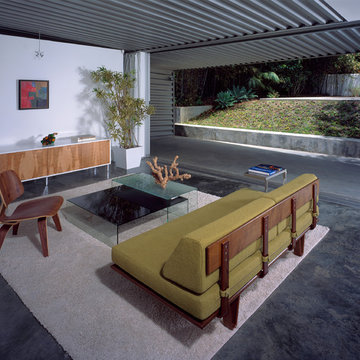
Simplicity is key when Mother Nature is your backdrop. The line and color of the modern sofa echo the exterior hillside while the wood fronted credenza and chair pay homage to the trees just outside the open wall. By Kenneth Brown Design.

Nestled into sloping topography, the design of this home allows privacy from the street while providing unique vistas throughout the house and to the surrounding hill country and downtown skyline. Layering rooms with each other as well as circulation galleries, insures seclusion while allowing stunning downtown views. The owners' goals of creating a home with a contemporary flow and finish while providing a warm setting for daily life was accomplished through mixing warm natural finishes such as stained wood with gray tones in concrete and local limestone. The home's program also hinged around using both passive and active green features. Sustainable elements include geothermal heating/cooling, rainwater harvesting, spray foam insulation, high efficiency glazing, recessing lower spaces into the hillside on the west side, and roof/overhang design to provide passive solar coverage of walls and windows. The resulting design is a sustainably balanced, visually pleasing home which reflects the lifestyle and needs of the clients.
Photography by Andrew Pogue

Ground up project featuring an aluminum storefront style window system that connects the interior and exterior spaces. Modern design incorporates integral color concrete floors, Boffi cabinets, two fireplaces with custom stainless steel flue covers. Other notable features include an outdoor pool, solar domestic hot water system and custom Honduran mahogany siding and front door.

The family room stands where the old carport once stood. We re-used and modified the existing roof structure to create a relief from the otherwise 8'-0" ceilings in this home.
Photo by Casey Woods

The two story Living Room is open to Dining. This view shows the plywood sheets on wall and ceiling - they extend to exterior.
Idéer för att renovera ett funkis vardagsrum, med en spiselkrans i betong och betonggolv
Idéer för att renovera ett funkis vardagsrum, med en spiselkrans i betong och betonggolv

Photograph by Art Gray
Inspiration för ett mellanstort funkis allrum med öppen planlösning, med betonggolv, ett bibliotek, vita väggar, en standard öppen spis, en spiselkrans i trä och grått golv
Inspiration för ett mellanstort funkis allrum med öppen planlösning, med betonggolv, ett bibliotek, vita väggar, en standard öppen spis, en spiselkrans i trä och grått golv
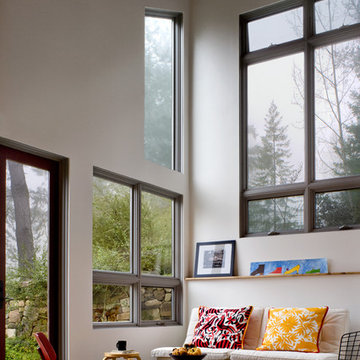
Corner Alcove in Studio Space.
Cathy Schwabe Architecture.
Photograph by David Wakely
Inredning av ett modernt vardagsrum, med betonggolv
Inredning av ett modernt vardagsrum, med betonggolv

Photo by: Russell Abraham
Inspiration för stora moderna allrum med öppen planlösning, med en hemmabar, vita väggar, betonggolv, en standard öppen spis och en spiselkrans i metall
Inspiration för stora moderna allrum med öppen planlösning, med en hemmabar, vita väggar, betonggolv, en standard öppen spis och en spiselkrans i metall

Shannon McGrath
Inspiration för mellanstora moderna allrum med öppen planlösning, med betonggolv och vita väggar
Inspiration för mellanstora moderna allrum med öppen planlösning, med betonggolv och vita väggar

Idéer för ett mellanstort maritimt allrum med öppen planlösning, med vita väggar, betonggolv, en öppen hörnspis och grått golv

Residential Interior Floor
Size: 2,500 square feet
Installation: TC Interior
Modern inredning av ett stort allrum med öppen planlösning, med betonggolv, en standard öppen spis, en spiselkrans i trä, ett finrum, beige väggar och grått golv
Modern inredning av ett stort allrum med öppen planlösning, med betonggolv, en standard öppen spis, en spiselkrans i trä, ett finrum, beige väggar och grått golv

Sleek modern kitchen and family room interior with kitchen island.
Inspiration för ett mellanstort funkis allrum med öppen planlösning, med vita väggar, betonggolv och en dold TV
Inspiration för ett mellanstort funkis allrum med öppen planlösning, med vita väggar, betonggolv och en dold TV
15 049 foton på vardagsrum, med betonggolv
4
